Bathroom Design Ideas with White Cabinets and with a Sauna
Refine by:
Budget
Sort by:Popular Today
161 - 180 of 469 photos
Item 1 of 3
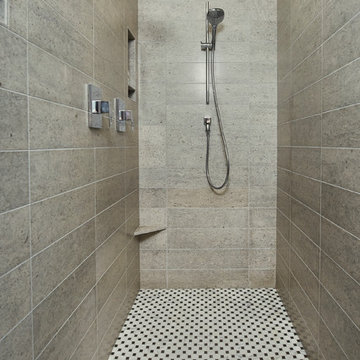
Let there be light. There will be in this sunny style designed to capture amazing views as well as every ray of sunlight throughout the day. Architectural accents of the past give this modern barn-inspired design a historical look and importance. Custom details enhance both the exterior and interior, giving this home real curb appeal. Decorative brackets and large windows surround the main entrance, welcoming friends and family to the handsome board and batten exterior, which also features a solid stone foundation, varying symmetrical roof lines with interesting pitches, trusses, and a charming cupola over the garage. Once inside, an open floor plan provides both elegance and ease. A central foyer leads into the 2,700-square-foot main floor and directly into a roomy 18 by 19-foot living room with a natural fireplace and soaring ceiling heights open to the second floor where abundant large windows bring the outdoors in. Beyond is an approximately 200 square foot screened porch that looks out over the verdant backyard. To the left is the dining room and open-plan family-style kitchen, which, at 16 by 14-feet, has space to accommodate both everyday family and special occasion gatherings. Abundant counter space, a central island and nearby pantry make it as convenient as it is attractive. Also on this side of the floor plan is the first-floor laundry and a roomy mudroom sure to help you keep your family organized. The plan’s right side includes more private spaces, including a large 12 by 17-foot master bedroom suite with natural fireplace, master bath, sitting area and walk-in closet, and private study/office with a large file room. The 1,100-square foot second level includes two spacious family bedrooms and a cozy 10 by 18-foot loft/sitting area. More fun awaits in the 1,600-square-foot lower level, with an 8 by 12-foot exercise room, a hearth room with fireplace, a billiards and refreshment space and a large home theater.
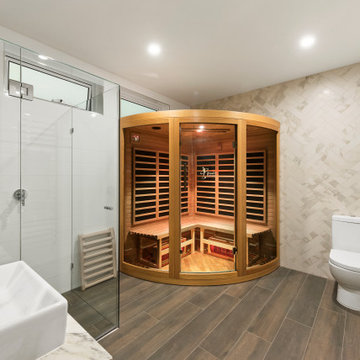
Mid-sized contemporary bathroom in Melbourne with beaded inset cabinets, white cabinets, a corner shower, gray tile, marble, beige walls, dark hardwood floors, with a sauna, a vessel sink, marble benchtops, brown floor, a hinged shower door, white benchtops, a single vanity and a floating vanity.
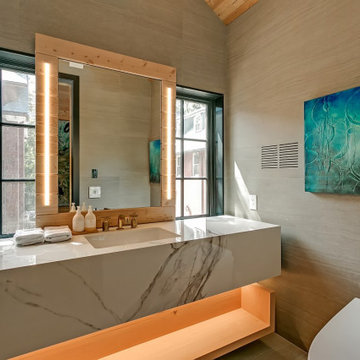
Inspiration for a mid-sized transitional bathroom in Toronto with open cabinets, white cabinets, a one-piece toilet, white tile, marble, white walls, marble floors, with a sauna, an undermount sink, granite benchtops, white floor and white benchtops.
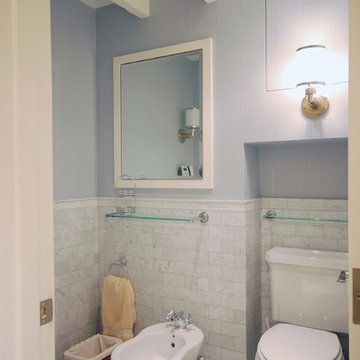
Design ideas for a large contemporary bathroom in Boston with flat-panel cabinets, white cabinets, an alcove shower, gray tile, white tile, marble, white walls, marble floors, with a sauna, an undermount sink, marble benchtops and a hinged shower door.
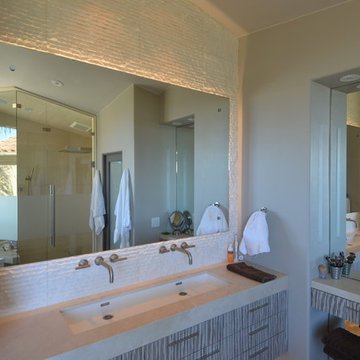
The floating vanity has a dual undermount sink where the valveset comes out of the split face limestone. The mirror is floating with back light from a LED tape light.
The make up counter has professional quality side lighting.
The walk in steam shower can be seen in the mirror
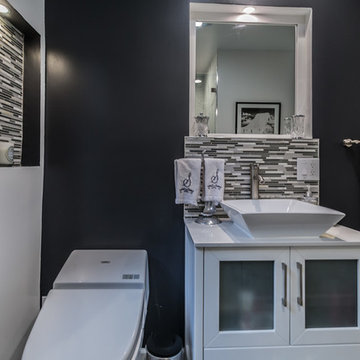
MALIBU Bathroom remodeling
Inspiration for a small contemporary bathroom in Los Angeles with a one-piece toilet, multi-coloured tile, mosaic tile, black walls, a vessel sink, mosaic tile floors, glass-front cabinets, white cabinets and with a sauna.
Inspiration for a small contemporary bathroom in Los Angeles with a one-piece toilet, multi-coloured tile, mosaic tile, black walls, a vessel sink, mosaic tile floors, glass-front cabinets, white cabinets and with a sauna.
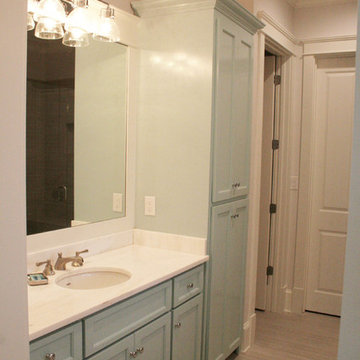
Saints Johns Tower is a unique and elegant custom designed home. Located on a peninsula on Ono Island, this home has views to die for. The tower element gives you the feeling of being encased by the water with windows allowing you to see out from every angle. This home was built by Phillip Vlahos custom home builders and designed by Bob Chatham custom home designs.
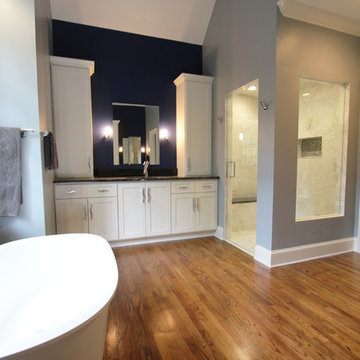
Black, white and cerulean bathroom with Axor Starck Organic fixtures, frameless glass enclosure with a steam shower. Freestanding Wetstyle Tulip tub.
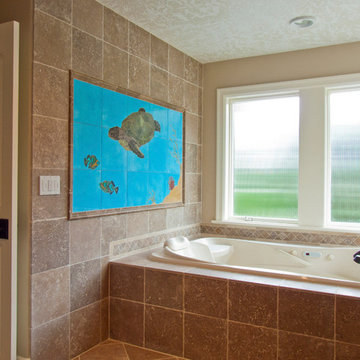
Underwater Hawaiian picture window inlay.
This is an example of a beach style bathroom in Portland with raised-panel cabinets, white cabinets, granite benchtops, a hot tub, beige tile, stone tile, beige walls, travertine floors and with a sauna.
This is an example of a beach style bathroom in Portland with raised-panel cabinets, white cabinets, granite benchtops, a hot tub, beige tile, stone tile, beige walls, travertine floors and with a sauna.
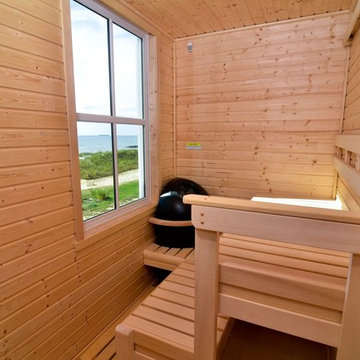
Large beach style bathroom in Other with with a sauna, shaker cabinets, white cabinets, an undermount tub, a double shower, white tile, stone tile, white walls, marble floors, a vessel sink and marble benchtops.
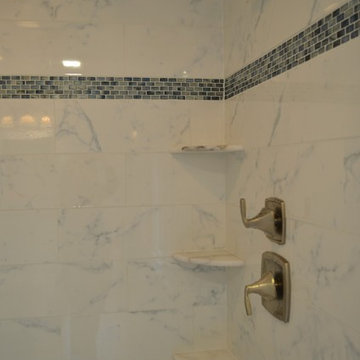
A closer look at the shelving storage and the brushed nickel trim from Moen.
Photo of a mid-sized traditional bathroom in New York with an undermount sink, beaded inset cabinets, white cabinets, engineered quartz benchtops, a drop-in tub, a two-piece toilet, white tile, porcelain tile, blue walls, porcelain floors and with a sauna.
Photo of a mid-sized traditional bathroom in New York with an undermount sink, beaded inset cabinets, white cabinets, engineered quartz benchtops, a drop-in tub, a two-piece toilet, white tile, porcelain tile, blue walls, porcelain floors and with a sauna.
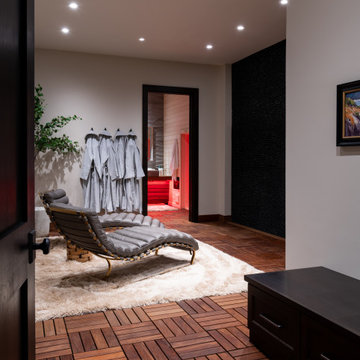
This is an example of a large traditional wet room bathroom in Dallas with white cabinets, a one-piece toilet, beige tile, beige walls, marble floors, with a sauna, an undermount sink, marble benchtops, white floor, a hinged shower door, white benchtops, a double vanity and a built-in vanity.
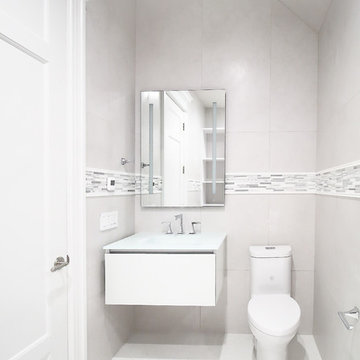
Large transitional bathroom in New York with flat-panel cabinets, white cabinets, a curbless shower, a one-piece toilet, gray tile, porcelain tile, grey walls, marble floors, with a sauna, an integrated sink, engineered quartz benchtops, white floor, a hinged shower door and white benchtops.
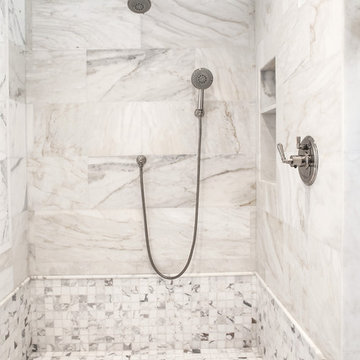
Darlene Halaby
Large transitional bathroom in Orange County with recessed-panel cabinets, white cabinets, a freestanding tub, a one-piece toilet, black and white tile, stone slab, beige walls, marble floors, an undermount sink, marble benchtops and with a sauna.
Large transitional bathroom in Orange County with recessed-panel cabinets, white cabinets, a freestanding tub, a one-piece toilet, black and white tile, stone slab, beige walls, marble floors, an undermount sink, marble benchtops and with a sauna.
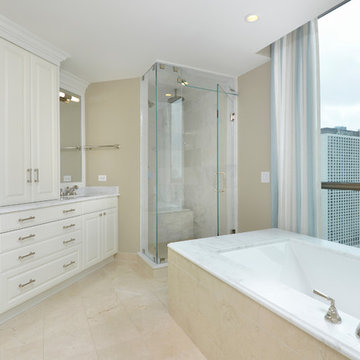
Elizabeth Taich Design is a Chicago-based full-service interior architecture and design firm that specializes in sophisticated yet livable environments.
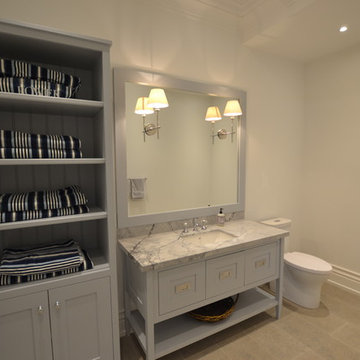
This truly magnificent King City Project is the ultra-luxurious family home you’ve been dreaming of! This immaculate 5 bedroom residence has stunning curb appeal, with a beautifully designed white Cape Cod wood siding, professionally landscaped gardens, precisely positioned home on 3 acre lot and a private driveway leading up to the 4 car garage including workshop
Also, on the main level is the expansive Master Suite with stunning views of the countryside, and a magnificent ensuite washroom, featuring built-in cabinetry, a makeup counter, an oversized glass shower, and a separate free standing tub. All is sitting on a beautifully layout of carrara floor tiles. All bedrooms have abundant walk-in closet space, large windows and full ensuites with heated floor in all tiled areas.
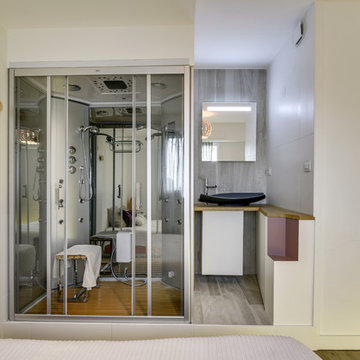
Agence OSSIBUS - Photographe Stanislas LEDOUX
Inspiration for a small modern bathroom in Bordeaux with beaded inset cabinets, white cabinets, brown tile, ceramic tile, white walls, medium hardwood floors, with a sauna, a drop-in sink, wood benchtops, brown floor, a sliding shower screen and brown benchtops.
Inspiration for a small modern bathroom in Bordeaux with beaded inset cabinets, white cabinets, brown tile, ceramic tile, white walls, medium hardwood floors, with a sauna, a drop-in sink, wood benchtops, brown floor, a sliding shower screen and brown benchtops.
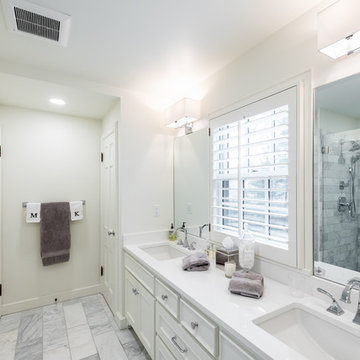
master bath
photo by Sara Terranova
Design ideas for a small traditional bathroom in Kansas City with shaker cabinets, white cabinets, an alcove shower, a two-piece toilet, gray tile, marble, white walls, marble floors, with a sauna, an undermount sink, engineered quartz benchtops, grey floor, a hinged shower door and white benchtops.
Design ideas for a small traditional bathroom in Kansas City with shaker cabinets, white cabinets, an alcove shower, a two-piece toilet, gray tile, marble, white walls, marble floors, with a sauna, an undermount sink, engineered quartz benchtops, grey floor, a hinged shower door and white benchtops.
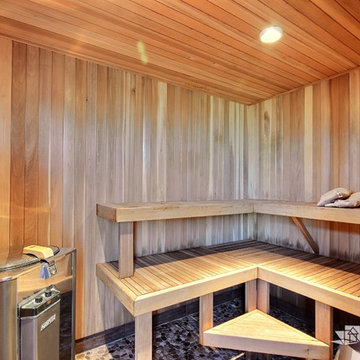
The Willow - Transitional Family Home on Acreage in Brush Prairie, Washington by Cascade West Development Inc.
Lastly, the style. Shabby Chic (chique) was a trend favorited early on by these clients. We wanted to create a space that used similar elements in materials and construction while allowing their style to play out over interior walls. On the outside this amounted to over 200 square feet of Eldorado Stone’s stacked stone, giving the façade giving the exterior a strong, natural and rustic feel. The stone is additionally used in the rear of the home as well, to frame an outdoor family living area equipped with a full outdoor kitchen. On the interior, their style translated into many accents. Antique wall sconces. Reclaimed wood. Wrought iron fixtures. Ornate woodwork. And old-world stylings of modern furniture. That idea is evidenced in pieces like their mud-bench in the second entryway. The hyperfunctional mud-bench is made of dark, unfinished natural wood stained to match an adjacent tongue and groove ceiling.
Cascade West Facebook: https://goo.gl/MCD2U1
Cascade West Website: https://goo.gl/XHm7Un
These photos, like many of ours, were taken by the good people of ExposioHDR - Portland, Or
Exposio Facebook: https://goo.gl/SpSvyo
Exposio Website: https://goo.gl/Cbm8Ya
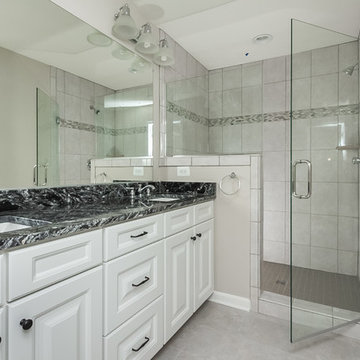
Hometrack
This is an example of a mid-sized modern bathroom in Baltimore with raised-panel cabinets, white cabinets, granite benchtops, white tile, grey walls, ceramic floors and with a sauna.
This is an example of a mid-sized modern bathroom in Baltimore with raised-panel cabinets, white cabinets, granite benchtops, white tile, grey walls, ceramic floors and with a sauna.
Bathroom Design Ideas with White Cabinets and with a Sauna
9