Bathroom Design Ideas with White Cabinets
Sort by:Popular Today
21 - 40 of 209,373 photos

Mid-sized contemporary master bathroom in Brisbane with recessed-panel cabinets, white cabinets, an open shower, a wall-mount toilet, white tile, marble, white walls, ceramic floors, an integrated sink, solid surface benchtops, grey floor, an open shower, white benchtops, a double vanity, a floating vanity and vaulted.

First impression count as you enter this custom-built Horizon Homes property at Kellyville. The home opens into a stylish entryway, with soaring double height ceilings.
It’s often said that the kitchen is the heart of the home. And that’s literally true with this home. With the kitchen in the centre of the ground floor, this home provides ample formal and informal living spaces on the ground floor.
At the rear of the house, a rumpus room, living room and dining room overlooking a large alfresco kitchen and dining area make this house the perfect entertainer. It’s functional, too, with a butler’s pantry, and laundry (with outdoor access) leading off the kitchen. There’s also a mudroom – with bespoke joinery – next to the garage.
Upstairs is a mezzanine office area and four bedrooms, including a luxurious main suite with dressing room, ensuite and private balcony.
Outdoor areas were important to the owners of this knockdown rebuild. While the house is large at almost 454m2, it fills only half the block. That means there’s a generous backyard.
A central courtyard provides further outdoor space. Of course, this courtyard – as well as being a gorgeous focal point – has the added advantage of bringing light into the centre of the house.

Coastal master open style ensuite
This is an example of a large contemporary master bathroom in Gold Coast - Tweed with flat-panel cabinets, white cabinets, a freestanding tub, a double shower, a one-piece toilet, white tile, porcelain tile, white walls, wood-look tile, a drop-in sink, engineered quartz benchtops, multi-coloured floor, an open shower, white benchtops, an enclosed toilet, a double vanity and a floating vanity.
This is an example of a large contemporary master bathroom in Gold Coast - Tweed with flat-panel cabinets, white cabinets, a freestanding tub, a double shower, a one-piece toilet, white tile, porcelain tile, white walls, wood-look tile, a drop-in sink, engineered quartz benchtops, multi-coloured floor, an open shower, white benchtops, an enclosed toilet, a double vanity and a floating vanity.

The brass detailing and terrazzo tiles give this ensuite a soft and subtle texture.
Photo of a mid-sized contemporary master bathroom in Melbourne with white cabinets, an open shower, an open shower, a double vanity and a floating vanity.
Photo of a mid-sized contemporary master bathroom in Melbourne with white cabinets, an open shower, an open shower, a double vanity and a floating vanity.

geometric tile featuring a grid pattern contrasts with the organic nature of the large-aggregate black and white terrazzo flooring at this custom shower

Design ideas for a transitional master bathroom in Sydney with open cabinets, white cabinets, a freestanding tub, an alcove shower, a two-piece toilet, white tile, marble, white walls, medium hardwood floors, a trough sink, marble benchtops, brown floor, a hinged shower door, white benchtops, an enclosed toilet, a double vanity and a floating vanity.

The Clients brief was to take a tired 90's style bathroom and give it some bizazz. While we have not been able to travel the last couple of years the client wanted this space to remind her or places she had been and cherished.
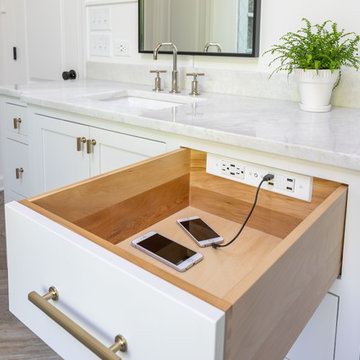
Bob Fortner Photography
This is an example of a mid-sized country master bathroom in Raleigh with recessed-panel cabinets, white cabinets, a freestanding tub, a curbless shower, a two-piece toilet, white tile, ceramic tile, white walls, porcelain floors, an undermount sink, marble benchtops, brown floor, a hinged shower door and white benchtops.
This is an example of a mid-sized country master bathroom in Raleigh with recessed-panel cabinets, white cabinets, a freestanding tub, a curbless shower, a two-piece toilet, white tile, ceramic tile, white walls, porcelain floors, an undermount sink, marble benchtops, brown floor, a hinged shower door and white benchtops.
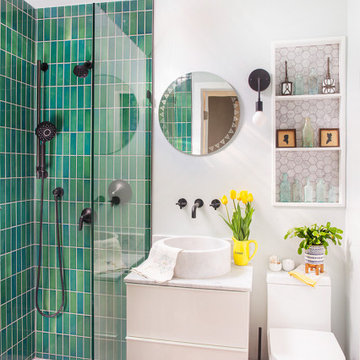
Tiny master bath has curbless shower with floor-to-ceiling Heath tile. IKEA floating vanity with marble vessel sink, and wall matte black faucet. Vintage mirror from Salvare Goods in LA. Wall niche with marble hex tile. Hanging sconce Kohler matte black shower set. Ceiling fixture from Rejuvenation
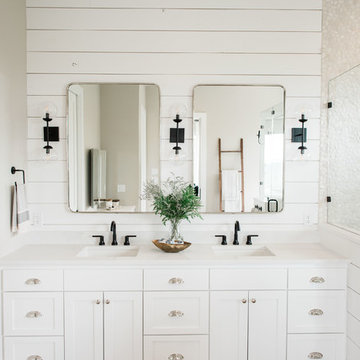
Madeline Harper Photography
Photo of a large country master bathroom in Austin with shaker cabinets, white cabinets, a freestanding tub, a corner shower, white walls, porcelain floors, a drop-in sink, engineered quartz benchtops, grey floor, a hinged shower door and white benchtops.
Photo of a large country master bathroom in Austin with shaker cabinets, white cabinets, a freestanding tub, a corner shower, white walls, porcelain floors, a drop-in sink, engineered quartz benchtops, grey floor, a hinged shower door and white benchtops.
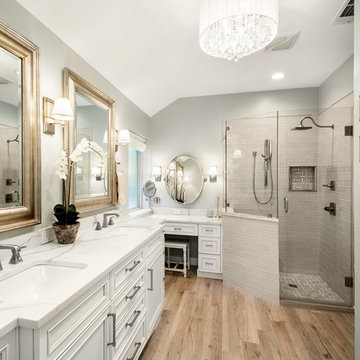
Our clients called us wanting to not only update their master bathroom but to specifically make it more functional. She had just had knee surgery, so taking a shower wasn’t easy. They wanted to remove the tub and enlarge the shower, as much as possible, and add a bench. She really wanted a seated makeup vanity area, too. They wanted to replace all vanity cabinets making them one height, and possibly add tower storage. With the current layout, they felt that there were too many doors, so we discussed possibly using a barn door to the bedroom.
We removed the large oval bathtub and expanded the shower, with an added bench. She got her seated makeup vanity and it’s placed between the shower and the window, right where she wanted it by the natural light. A tilting oval mirror sits above the makeup vanity flanked with Pottery Barn “Hayden” brushed nickel vanity lights. A lit swing arm makeup mirror was installed, making for a perfect makeup vanity! New taller Shiloh “Eclipse” bathroom cabinets painted in Polar with Slate highlights were installed (all at one height), with Kohler “Caxton” square double sinks. Two large beautiful mirrors are hung above each sink, again, flanked with Pottery Barn “Hayden” brushed nickel vanity lights on either side. Beautiful Quartzmasters Polished Calacutta Borghini countertops were installed on both vanities, as well as the shower bench top and shower wall cap.
Carrara Valentino basketweave mosaic marble tiles was installed on the shower floor and the back of the niches, while Heirloom Clay 3x9 tile was installed on the shower walls. A Delta Shower System was installed with both a hand held shower and a rainshower. The linen closet that used to have a standard door opening into the middle of the bathroom is now storage cabinets, with the classic Restoration Hardware “Campaign” pulls on the drawers and doors. A beautiful Birch forest gray 6”x 36” floor tile, laid in a random offset pattern was installed for an updated look on the floor. New glass paneled doors were installed to the closet and the water closet, matching the barn door. A gorgeous Shades of Light 20” “Pyramid Crystals” chandelier was hung in the center of the bathroom to top it all off!
The bedroom was painted a soothing Magnetic Gray and a classic updated Capital Lighting “Harlow” Chandelier was hung for an updated look.
We were able to meet all of our clients needs by removing the tub, enlarging the shower, installing the seated makeup vanity, by the natural light, right were she wanted it and by installing a beautiful barn door between the bathroom from the bedroom! Not only is it beautiful, but it’s more functional for them now and they love it!
Design/Remodel by Hatfield Builders & Remodelers | Photography by Versatile Imaging
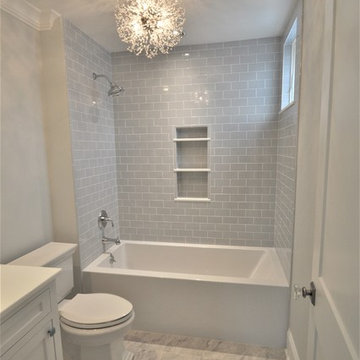
This is an example of a small transitional 3/4 bathroom in New York with shaker cabinets, white cabinets, an alcove tub, a shower/bathtub combo, a two-piece toilet, gray tile, subway tile, grey walls, marble floors, marble benchtops, grey floor and white benchtops.
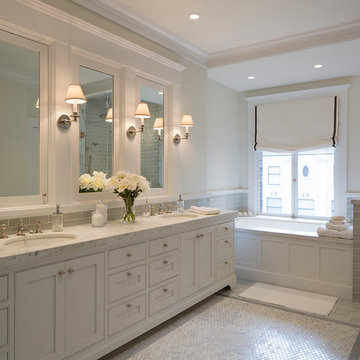
Paul Dyer Photography
Design ideas for a traditional bathroom in San Francisco with an undermount sink, white cabinets, an undermount tub, a corner shower, gray tile, glass tile, mosaic tile floors, grey walls and recessed-panel cabinets.
Design ideas for a traditional bathroom in San Francisco with an undermount sink, white cabinets, an undermount tub, a corner shower, gray tile, glass tile, mosaic tile floors, grey walls and recessed-panel cabinets.
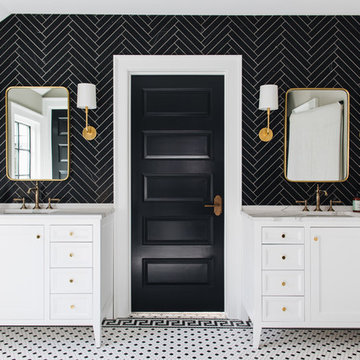
Stoffer Photography
This is an example of a transitional bathroom in Grand Rapids with white cabinets, black tile, grey walls, mosaic tile floors, an undermount sink, marble benchtops, multi-coloured floor and recessed-panel cabinets.
This is an example of a transitional bathroom in Grand Rapids with white cabinets, black tile, grey walls, mosaic tile floors, an undermount sink, marble benchtops, multi-coloured floor and recessed-panel cabinets.
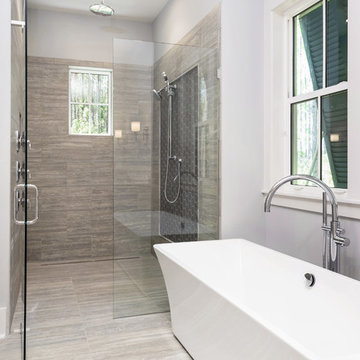
Glenn Layton Homes, LLC, "Building Your Coastal Lifestyle"
Jeff Westcott Photography
Design ideas for a large transitional master bathroom in Jacksonville with recessed-panel cabinets, white cabinets, a freestanding tub, a curbless shower, gray tile, porcelain tile, grey walls, porcelain floors, an undermount sink, quartzite benchtops, grey floor and a hinged shower door.
Design ideas for a large transitional master bathroom in Jacksonville with recessed-panel cabinets, white cabinets, a freestanding tub, a curbless shower, gray tile, porcelain tile, grey walls, porcelain floors, an undermount sink, quartzite benchtops, grey floor and a hinged shower door.
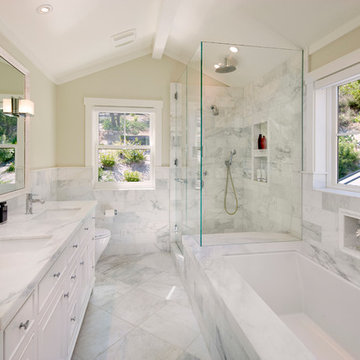
Jim Bartsch
Inspiration for a mid-sized traditional master bathroom in Santa Barbara with an undermount sink, white cabinets, an undermount tub, a corner shower, white tile, beige walls and a niche.
Inspiration for a mid-sized traditional master bathroom in Santa Barbara with an undermount sink, white cabinets, an undermount tub, a corner shower, white tile, beige walls and a niche.
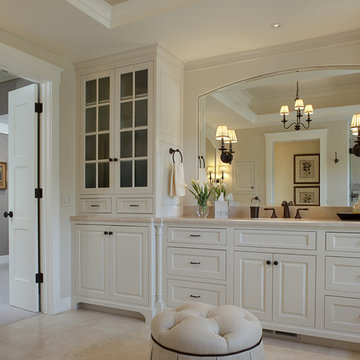
Her vanity is done in Crystal custom cabinetry and mirror surround with Crema marfil marble countertop and sconces by Hudson Valley: 4021-OB Menlo Park in Bronze finish. Faucet is Jado 842/803/105 Hatteras widespread lavatory faucet, lever handles, old bronze. Paint is Benjamin Moore 956 Palace White. Eric Rorer Photography.
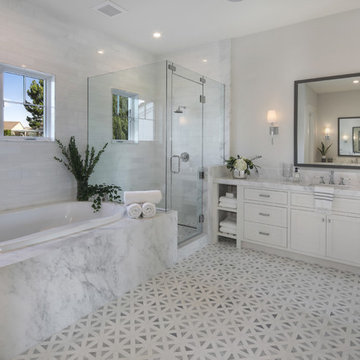
Jeri Koegel
Transitional master bathroom in Orange County with shaker cabinets, white cabinets, a drop-in tub, a corner shower, white tile, grey walls, an undermount sink, grey floor, a hinged shower door and white benchtops.
Transitional master bathroom in Orange County with shaker cabinets, white cabinets, a drop-in tub, a corner shower, white tile, grey walls, an undermount sink, grey floor, a hinged shower door and white benchtops.
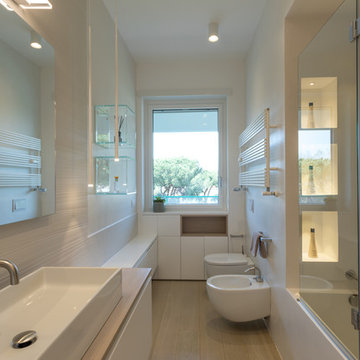
This is an example of a contemporary bathroom in Rome with flat-panel cabinets, white cabinets, a corner tub, a shower/bathtub combo, a bidet, white walls, a drop-in sink, wood benchtops, beige floor, a hinged shower door and beige benchtops.
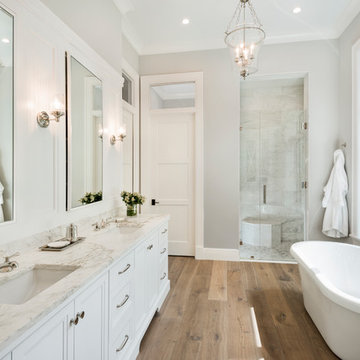
Beach style master bathroom in Miami with recessed-panel cabinets, white cabinets, a freestanding tub, an alcove shower, gray tile, grey walls, medium hardwood floors, an undermount sink, beige floor and a hinged shower door.
Bathroom Design Ideas with White Cabinets
2