Bathroom Design Ideas with White Tile and Mosaic Tile Floors
Refine by:
Budget
Sort by:Popular Today
161 - 180 of 9,513 photos
Item 1 of 3
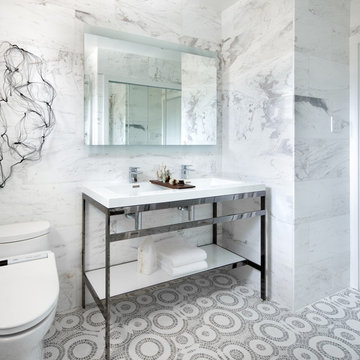
This is a bathroom project we completed for singer/songwriter Matt Dusk - the beautiful 12x24 marble tiles laid out in a brick pattern with minimal grout looks like one huge slab of stone. The incredible mosaic floor tile took 3 Artisans many, many hours to lay, piece by piece. Photography by Brandon Barre.

A modern high contrast master bathroom 123 Remodeling team built in Lincoln Park, Chicago. Shaker style cabinets (pepper finish) with pure white quartz countertops by Ultracraft; Chrome fixtures by Moen, Voss and Kohler; White ceramic shower wall tile by Tile Room; Mosaic porcelain floor tile by Tile Room;
https://123remodeling.com/ - Chicago Bathroom Remodeling & Interior Design
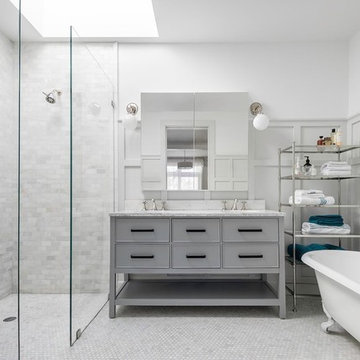
Design ideas for a transitional bathroom in New York with flat-panel cabinets, grey cabinets, a claw-foot tub, a curbless shower, gray tile, white tile, mosaic tile, white walls, mosaic tile floors, an undermount sink, white floor, an open shower and white benchtops.
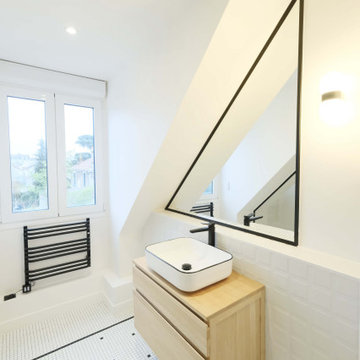
Rénovation complète d'une maison de 200m2
This is an example of a mid-sized contemporary 3/4 bathroom in Paris with an alcove shower, white tile, white walls, mosaic tile floors, a vessel sink, wood benchtops, white floor and a single vanity.
This is an example of a mid-sized contemporary 3/4 bathroom in Paris with an alcove shower, white tile, white walls, mosaic tile floors, a vessel sink, wood benchtops, white floor and a single vanity.

Download our free ebook, Creating the Ideal Kitchen. DOWNLOAD NOW
This master bath remodel is the cat's meow for more than one reason! The materials in the room are soothing and give a nice vintage vibe in keeping with the rest of the home. We completed a kitchen remodel for this client a few years’ ago and were delighted when she contacted us for help with her master bath!
The bathroom was fine but was lacking in interesting design elements, and the shower was very small. We started by eliminating the shower curb which allowed us to enlarge the footprint of the shower all the way to the edge of the bathtub, creating a modified wet room. The shower is pitched toward a linear drain so the water stays in the shower. A glass divider allows for the light from the window to expand into the room, while a freestanding tub adds a spa like feel.
The radiator was removed and both heated flooring and a towel warmer were added to provide heat. Since the unit is on the top floor in a multi-unit building it shares some of the heat from the floors below, so this was a great solution for the space.
The custom vanity includes a spot for storing styling tools and a new built in linen cabinet provides plenty of the storage. The doors at the top of the linen cabinet open to stow away towels and other personal care products, and are lighted to ensure everything is easy to find. The doors below are false doors that disguise a hidden storage area. The hidden storage area features a custom litterbox pull out for the homeowner’s cat! Her kitty enters through the cutout, and the pull out drawer allows for easy clean ups.
The materials in the room – white and gray marble, charcoal blue cabinetry and gold accents – have a vintage vibe in keeping with the rest of the home. Polished nickel fixtures and hardware add sparkle, while colorful artwork adds some life to the space.

Modern farm house bathroom project with white subway tiles and hexagon mosaic tiles, wood vanities, marble vanity top, floating shelves and framed mirror.
2 separate light wood tone vanities with framed mirrors and wall scones.

This stunning Aspen Woods showhome is designed on a grand scale with modern, clean lines intended to make a statement. Throughout the home you will find warm leather accents, an abundance of rich textures and eye-catching sculptural elements. The home features intricate details such as mountain inspired paneling in the dining room and master ensuite doors, custom iron oval spindles on the staircase, and patterned tiles in both the master ensuite and main floor powder room. The expansive white kitchen is bright and inviting with contrasting black elements and warm oak floors for a contemporary feel. An adjoining great room is anchored by a Scandinavian-inspired two-storey fireplace finished to evoke the look and feel of plaster. Each of the five bedrooms has a unique look ranging from a calm and serene master suite, to a soft and whimsical girls room and even a gaming inspired boys bedroom. This home is a spacious retreat perfect for the entire family!

View of custom vanity with brass hardware and faucet. Black accessories match the black shower fixtures and shower door frame.
Tile by Artistic Tile
Cabinet by Mannino Cabinetry

Classic master bathroom
Inspiration for a mid-sized traditional master bathroom in Milwaukee with flat-panel cabinets, brown cabinets, a claw-foot tub, a corner shower, a two-piece toilet, white tile, stone tile, grey walls, mosaic tile floors, an undermount sink, engineered quartz benchtops, white floor, a hinged shower door, white benchtops, a double vanity and a built-in vanity.
Inspiration for a mid-sized traditional master bathroom in Milwaukee with flat-panel cabinets, brown cabinets, a claw-foot tub, a corner shower, a two-piece toilet, white tile, stone tile, grey walls, mosaic tile floors, an undermount sink, engineered quartz benchtops, white floor, a hinged shower door, white benchtops, a double vanity and a built-in vanity.

An updated main, guest bathroom that is not only stylish but functional with built in storage.
Inspiration for a small modern kids bathroom in Nashville with shaker cabinets, light wood cabinets, a drop-in tub, a shower/bathtub combo, a one-piece toilet, white tile, ceramic tile, grey walls, mosaic tile floors, an integrated sink, engineered quartz benchtops, multi-coloured floor, a hinged shower door, white benchtops and a single vanity.
Inspiration for a small modern kids bathroom in Nashville with shaker cabinets, light wood cabinets, a drop-in tub, a shower/bathtub combo, a one-piece toilet, white tile, ceramic tile, grey walls, mosaic tile floors, an integrated sink, engineered quartz benchtops, multi-coloured floor, a hinged shower door, white benchtops and a single vanity.

This vanity is from Everly Quinn.
Small transitional master bathroom in Vancouver with flat-panel cabinets, brown cabinets, an alcove tub, an alcove shower, a two-piece toilet, white tile, subway tile, white walls, mosaic tile floors, an undermount sink, marble benchtops, white floor, a hinged shower door, white benchtops, a single vanity and a freestanding vanity.
Small transitional master bathroom in Vancouver with flat-panel cabinets, brown cabinets, an alcove tub, an alcove shower, a two-piece toilet, white tile, subway tile, white walls, mosaic tile floors, an undermount sink, marble benchtops, white floor, a hinged shower door, white benchtops, a single vanity and a freestanding vanity.
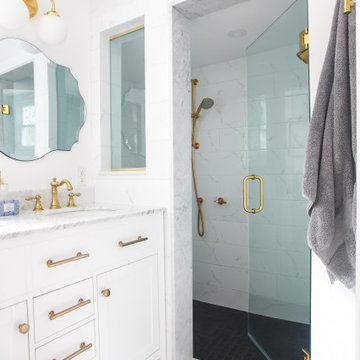
Photo of a transitional bathroom in Boston with shaker cabinets, white cabinets, an alcove shower, white tile, white walls, mosaic tile floors, an undermount sink, multi-coloured floor, a hinged shower door, white benchtops, a double vanity and a freestanding vanity.
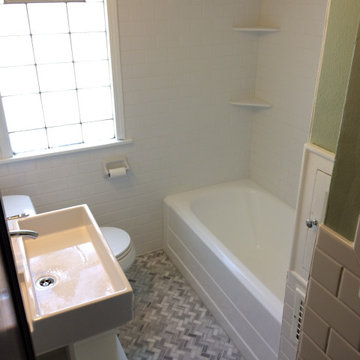
Small South Minneapolis bathroom; 3 x 6 white subway tile on walls and wainscot; 2 custom made Corian corner shelves in shower; glass block window with vent; herringbone pattern floor tile; Tub was refinshed
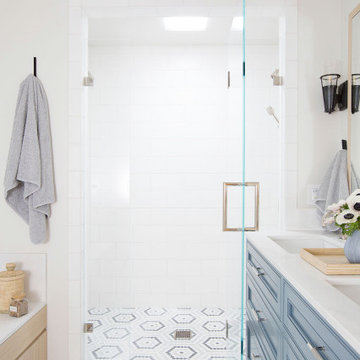
Inspiration for a large transitional master bathroom in San Francisco with furniture-like cabinets, blue cabinets, an alcove shower, white tile, subway tile, mosaic tile floors, an undermount sink, engineered quartz benchtops, multi-coloured floor, a hinged shower door, white benchtops, a double vanity and a freestanding vanity.
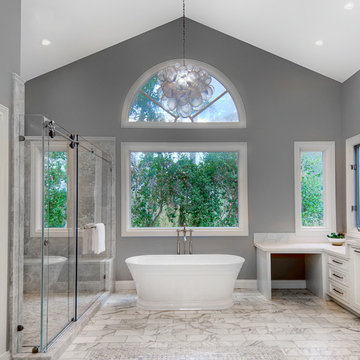
Gorgeous new Master Bathroom transformation. The old bathroom with columns, dropped soffit, dated materials, opened into this gorgeous new luxury master bath. By removing the soffit and exposing the beautiful ceiling line we accentuated the windows and view beyond. Relocating the shower, redefining the tub area, enlarging the vanity onto one long wall and specifying luxury materials completed this long awaited transformation.
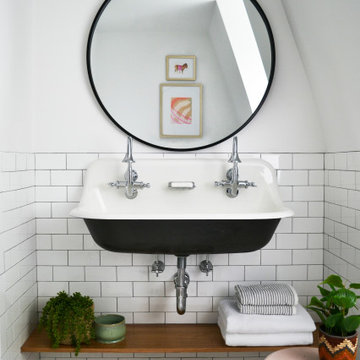
Inspiration for a transitional bathroom in New York with white tile, subway tile, white walls, mosaic tile floors, a wall-mount sink and multi-coloured floor.
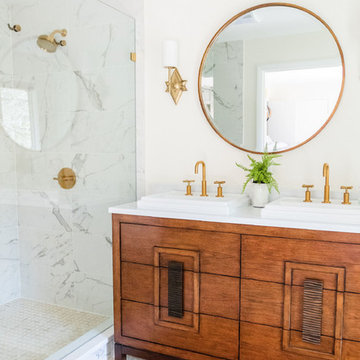
Inspiration for a midcentury 3/4 bathroom in Other with medium wood cabinets, a corner shower, white tile, white walls, mosaic tile floors, a drop-in sink, white floor, a hinged shower door, white benchtops and flat-panel cabinets.
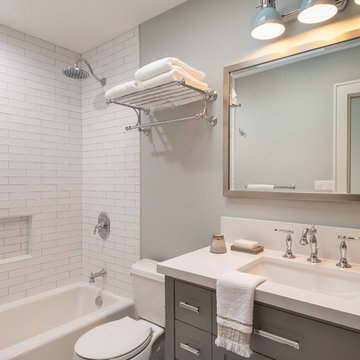
Small traditional kids bathroom in San Diego with shaker cabinets, grey cabinets, an alcove tub, a shower/bathtub combo, white tile, subway tile, grey walls, mosaic tile floors, an undermount sink, engineered quartz benchtops, white floor, a shower curtain and white benchtops.
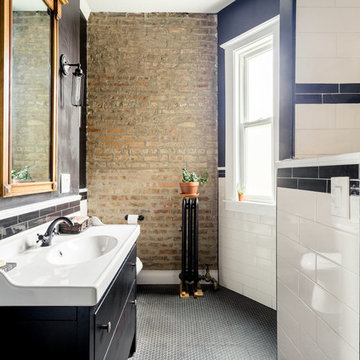
Industrial bathroom in Chicago with flat-panel cabinets, black cabinets, a corner shower, white tile, black walls, mosaic tile floors, a console sink, black floor and an open shower.
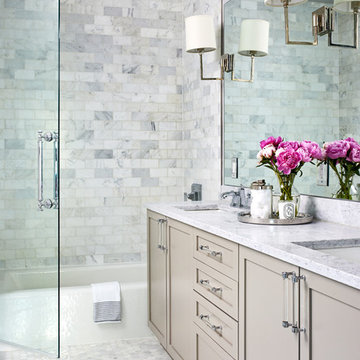
Stacy Zarin Goldberg
Inspiration for a traditional bathroom in Los Angeles with recessed-panel cabinets, beige cabinets, an alcove tub, a shower/bathtub combo, gray tile, white tile, subway tile, grey walls, mosaic tile floors, white floor, a hinged shower door and grey benchtops.
Inspiration for a traditional bathroom in Los Angeles with recessed-panel cabinets, beige cabinets, an alcove tub, a shower/bathtub combo, gray tile, white tile, subway tile, grey walls, mosaic tile floors, white floor, a hinged shower door and grey benchtops.
Bathroom Design Ideas with White Tile and Mosaic Tile Floors
9