Bathroom Design Ideas with White Walls and Concrete Benchtops
Refine by:
Budget
Sort by:Popular Today
61 - 80 of 1,761 photos
Item 1 of 3
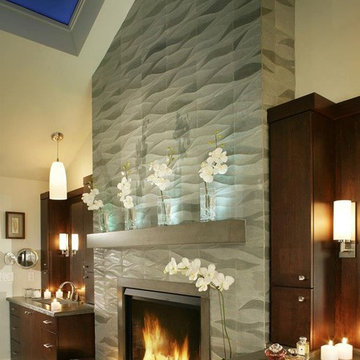
Peter Rymwid
Large contemporary bathroom in New York with an integrated sink, flat-panel cabinets, dark wood cabinets, concrete benchtops, an open shower, a two-piece toilet, gray tile, white walls and ceramic floors.
Large contemporary bathroom in New York with an integrated sink, flat-panel cabinets, dark wood cabinets, concrete benchtops, an open shower, a two-piece toilet, gray tile, white walls and ceramic floors.
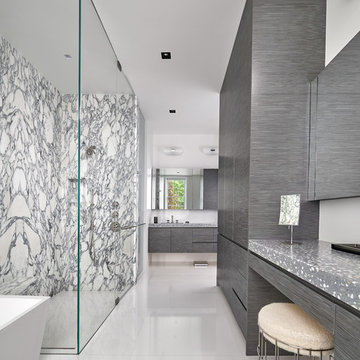
Custom Architectural Concrete by Concreteworks East.
Robert M. Gurney Architect
Peterson+Collins Builders
Photo of a contemporary bathroom in DC Metro with concrete benchtops, flat-panel cabinets, grey cabinets, a freestanding tub, a curbless shower, black and white tile, stone slab, white walls, white floor, a hinged shower door and grey benchtops.
Photo of a contemporary bathroom in DC Metro with concrete benchtops, flat-panel cabinets, grey cabinets, a freestanding tub, a curbless shower, black and white tile, stone slab, white walls, white floor, a hinged shower door and grey benchtops.
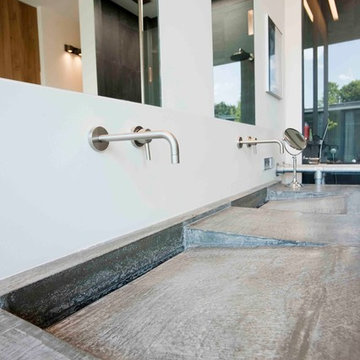
Inspiration for a large contemporary master bathroom in New York with flat-panel cabinets, green cabinets, a freestanding tub, an alcove shower, a wall-mount toilet, gray tile, white walls, ceramic floors, a trough sink and concrete benchtops.
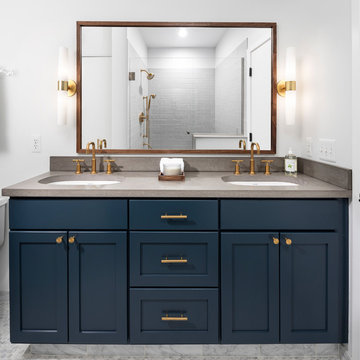
The warm blue cabinetry contrasts perfectly with shiny copper-gold hardware and fixtures, giving the room a richness it definitely didn't have when it was beige-on-beige!
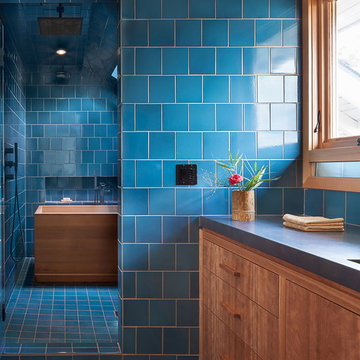
ReCraft, Portland, Oregon, 2019 NARI CotY Award-Winning Residential Bath $75,001 to $100,000
Inspiration for a large asian master bathroom in Portland with flat-panel cabinets, medium wood cabinets, a freestanding tub, a corner shower, a one-piece toilet, blue tile, white walls, porcelain floors, an undermount sink, concrete benchtops, blue floor, a hinged shower door and grey benchtops.
Inspiration for a large asian master bathroom in Portland with flat-panel cabinets, medium wood cabinets, a freestanding tub, a corner shower, a one-piece toilet, blue tile, white walls, porcelain floors, an undermount sink, concrete benchtops, blue floor, a hinged shower door and grey benchtops.
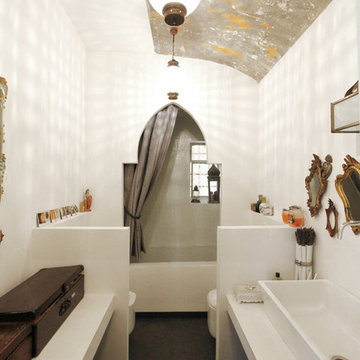
IL bagno in stile marocchina si caratterizza per le superfici continue in muratura. @FattoreQ
Photo of a mid-sized eclectic 3/4 bathroom in Turin with a trough sink, beige cabinets, white walls, an alcove tub, a shower/bathtub combo, a one-piece toilet, a shower curtain, white benchtops, concrete floors, concrete benchtops and grey floor.
Photo of a mid-sized eclectic 3/4 bathroom in Turin with a trough sink, beige cabinets, white walls, an alcove tub, a shower/bathtub combo, a one-piece toilet, a shower curtain, white benchtops, concrete floors, concrete benchtops and grey floor.
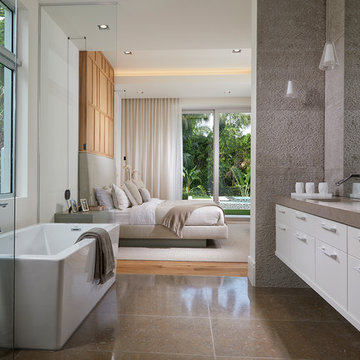
Daniel Newcomb photography, the decorators unlimited interiors.
This is an example of a mid-sized modern master bathroom in Tampa with flat-panel cabinets, white cabinets, a freestanding tub, gray tile, cement tile, white walls, porcelain floors, concrete benchtops, brown floor and grey benchtops.
This is an example of a mid-sized modern master bathroom in Tampa with flat-panel cabinets, white cabinets, a freestanding tub, gray tile, cement tile, white walls, porcelain floors, concrete benchtops, brown floor and grey benchtops.
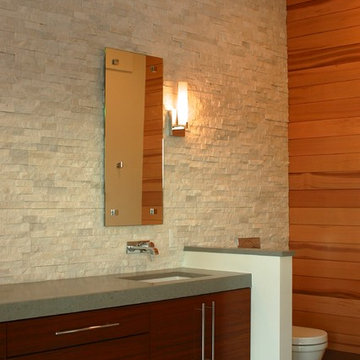
Design ideas for a modern master bathroom in Denver with flat-panel cabinets, dark wood cabinets, concrete benchtops, white tile, stone tile, a wall-mount toilet, an undermount sink, white walls and ceramic floors.
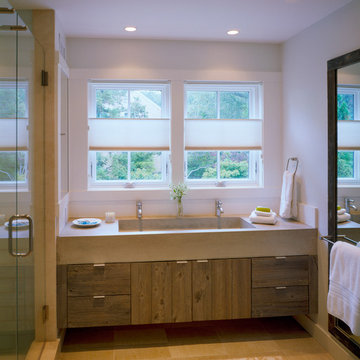
Brian Vanden Brink
Beach style bathroom in Boston with a trough sink, flat-panel cabinets, concrete benchtops, an alcove shower and white walls.
Beach style bathroom in Boston with a trough sink, flat-panel cabinets, concrete benchtops, an alcove shower and white walls.
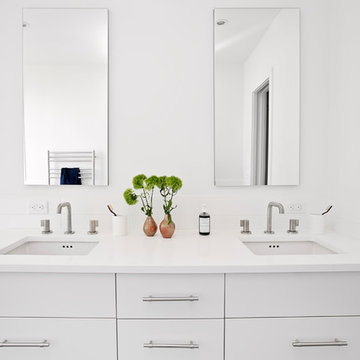
Modern, white master bathroom with Robern medicine cabinets in Lefferts Gardens, Brooklyn. Photo by Alexey Gold-Devoryadkin.
This is an example of a mid-sized modern master bathroom in New York with white cabinets, an open shower, a one-piece toilet, blue tile, porcelain tile, white walls, porcelain floors, an undermount sink, concrete benchtops, blue floor, an open shower, white benchtops and flat-panel cabinets.
This is an example of a mid-sized modern master bathroom in New York with white cabinets, an open shower, a one-piece toilet, blue tile, porcelain tile, white walls, porcelain floors, an undermount sink, concrete benchtops, blue floor, an open shower, white benchtops and flat-panel cabinets.
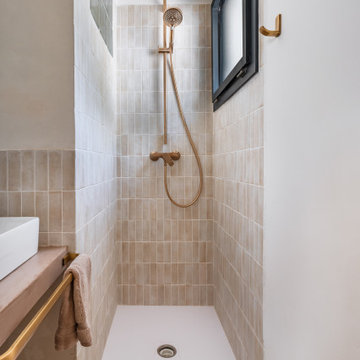
Direction les hauteurs de Sète pour découvrir un projet récemment livré par notre agence de Montpellier. Une mission différente de nos autres projets : l’aménagement et la décoration d’une maison secondaire destinée aux locations saisonnières. Vous nous suivez ?
Complètement ouverte sur la nature environnante grâce à son extension et ses grandes baies vitrées cette maison typique sur deux niveaux sent bon l’été. Caroline, notre architecte d’intérieur qui a travaillé sur le projet, a su retranscrire l’atmosphère paisible du sud de la France dans chaque pièce en mariant couleurs neutres et matières naturelles comme le béton ciré, le bois fraké bariolé, le lin ou encore le rotin.
On craque pour son extérieur végétalisé et sa pool house qui intègre une élégante cuisine d’été. Rien de tel que des espaces parfaitement aménagés pour se détendre et respirer. La maison dispose également de plusieurs chambres colorées avec salles d’eau privatives, idéales pour prendre soin de soi et profiter de son intimité.
Résultat : une maison aux allures bohème chic, dans laquelle on passerait bien nos journées.
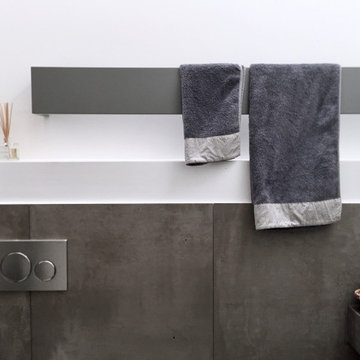
Inspiration for a mid-sized modern 3/4 bathroom with flat-panel cabinets, grey cabinets, a curbless shower, a wall-mount toilet, gray tile, porcelain tile, white walls, porcelain floors, an integrated sink, concrete benchtops, grey floor, a hinged shower door, grey benchtops, a niche, a single vanity and a floating vanity.
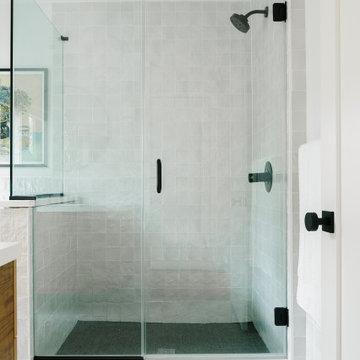
Master bathroom with terrazzo flooring, zellige tile walls, and black fixtures and hardware.
Design ideas for a mid-sized contemporary master bathroom in Philadelphia with flat-panel cabinets, brown cabinets, an open shower, a two-piece toilet, gray tile, ceramic tile, white walls, terrazzo floors, an integrated sink, concrete benchtops, grey floor, a hinged shower door and white benchtops.
Design ideas for a mid-sized contemporary master bathroom in Philadelphia with flat-panel cabinets, brown cabinets, an open shower, a two-piece toilet, gray tile, ceramic tile, white walls, terrazzo floors, an integrated sink, concrete benchtops, grey floor, a hinged shower door and white benchtops.
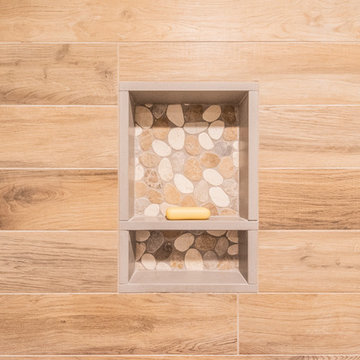
This rustic-inspired basement includes an entertainment area, two bars, and a gaming area. The renovation created a bathroom and guest room from the original office and exercise room. To create the rustic design the renovation used different naturally textured finishes, such as Coretec hard pine flooring, wood-look porcelain tile, wrapped support beams, walnut cabinetry, natural stone backsplashes, and fireplace surround,
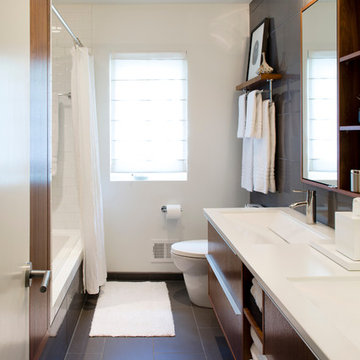
Architect: AToM
Interior Design: d KISER
Contractor: d KISER
d KISER worked with the architect and homeowner to make material selections as well as designing the custom cabinetry. d KISER was also the cabinet manufacturer.
Photography: Colin Conces
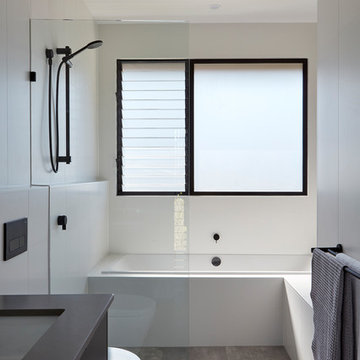
Design ideas for a mid-sized contemporary master bathroom in Brisbane with black cabinets, an open shower, a wall-mount toilet, white tile, white walls, porcelain floors, an undermount sink, concrete benchtops, grey floor, an open shower and grey benchtops.
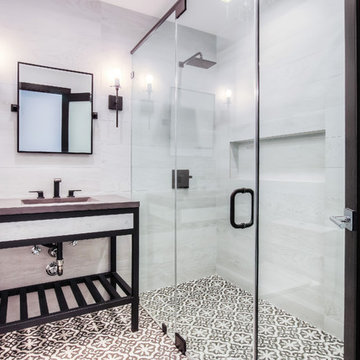
The new guest bathroom included handmade custom cement tile floors, frameless shower, wood looking porcelain tile walls, black finish fixtures and finish for a contrast looking and custom made one piece cement counter and sink.
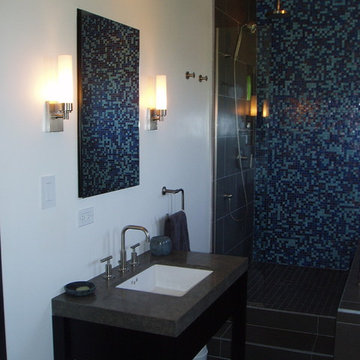
View the Complete Project from Start to Finish Hyde Park Chicago Bathroom
Large contemporary master bathroom in Chicago with an undermount sink, concrete benchtops, a shower/bathtub combo, a two-piece toilet, ceramic tile, open cabinets, black cabinets, blue tile, white walls, porcelain floors, grey floor, an undermount tub and an open shower.
Large contemporary master bathroom in Chicago with an undermount sink, concrete benchtops, a shower/bathtub combo, a two-piece toilet, ceramic tile, open cabinets, black cabinets, blue tile, white walls, porcelain floors, grey floor, an undermount tub and an open shower.

Clean contemporary interior design of a bathroom in a tall and awkwardly skinny space.
Design ideas for a mid-sized contemporary 3/4 bathroom in London with light wood cabinets, an open shower, a wall-mount toilet, white tile, cement tile, white walls, ceramic floors, a console sink, concrete benchtops, multi-coloured floor, an open shower, grey benchtops, a single vanity and vaulted.
Design ideas for a mid-sized contemporary 3/4 bathroom in London with light wood cabinets, an open shower, a wall-mount toilet, white tile, cement tile, white walls, ceramic floors, a console sink, concrete benchtops, multi-coloured floor, an open shower, grey benchtops, a single vanity and vaulted.
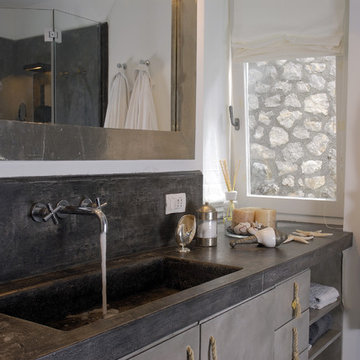
THE BOOK: MEDITERRANEAN ARCHITECTURE
http://www.houzz.com/photos/356911/Mediterranean-architecture---Fabrizia-Frezza-mediterranean-books-other-metros
Bathroom Design Ideas with White Walls and Concrete Benchtops
4