Bathroom Design Ideas with White Walls and Concrete Benchtops
Refine by:
Budget
Sort by:Popular Today
81 - 100 of 1,761 photos
Item 1 of 3
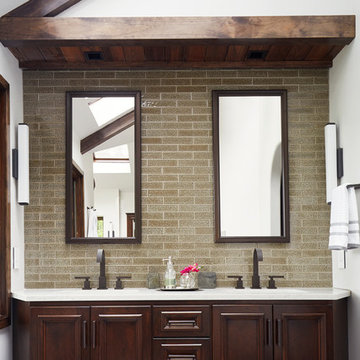
Kip Dawkins
This is an example of a large modern master bathroom in Richmond with raised-panel cabinets, dark wood cabinets, an undermount tub, a curbless shower, a one-piece toilet, gray tile, porcelain tile, white walls, porcelain floors, an undermount sink and concrete benchtops.
This is an example of a large modern master bathroom in Richmond with raised-panel cabinets, dark wood cabinets, an undermount tub, a curbless shower, a one-piece toilet, gray tile, porcelain tile, white walls, porcelain floors, an undermount sink and concrete benchtops.
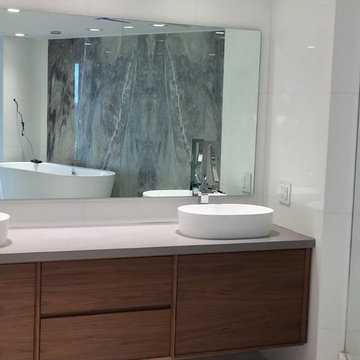
Inspiration for a mid-sized modern master bathroom in Miami with flat-panel cabinets, medium wood cabinets, a freestanding tub, a corner shower, gray tile, stone slab, white walls, a vessel sink, concrete benchtops, white floor and an open shower.
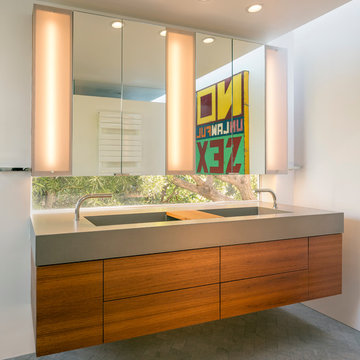
While the existing upstairs sitting room was spacious and welcoming, with a panoramic view of Golden Gate Bridge, Ghirardelli Square and Alcatraz, the sole bathroom on the floor and an adjacent dressing room, situated in the center, were dark and claustrophobic, with no view. We proposed enclosing a small deck to create a bright 90 sq. ft. en-suite master bath, a new dressing area, and a powder room accessible from the hallway.
The challenge was to make a room feel big without the benefit of a view. We saw this project as nestling a master bath in the trees, playing with the variegated light in the foliage and creating an indoor/outdoor shower experience.
Blue sky and lush trees are visible from the shower through a large picture window, while light filtered by the greenery splashes over the counter through a long, low view window. A new skylight straddles the master bath and the powder room. Transom glass around the perimeter of the powder room allows glimpses of light bouncing through both the bath and the powder room as well as the new dressing area.
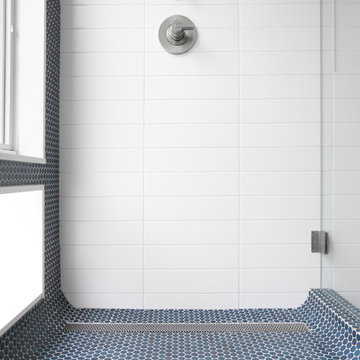
Close up of round pennytile in navy blue by Waterworks in Lefferts Gardens, Brooklyn. Photo by Alexey Gold-Devoryadkin.
Design ideas for a mid-sized modern master bathroom in New York with furniture-like cabinets, white cabinets, an open shower, a one-piece toilet, blue tile, porcelain tile, white walls, porcelain floors, an undermount sink, concrete benchtops, blue floor, an open shower and white benchtops.
Design ideas for a mid-sized modern master bathroom in New York with furniture-like cabinets, white cabinets, an open shower, a one-piece toilet, blue tile, porcelain tile, white walls, porcelain floors, an undermount sink, concrete benchtops, blue floor, an open shower and white benchtops.
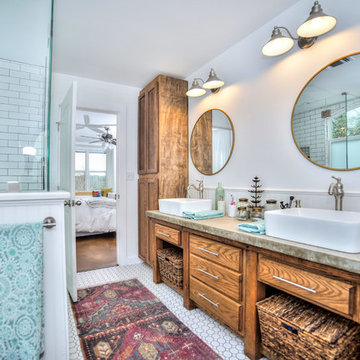
The handcrafted vanity with cast-in-place concrete counter top gives this Master Bath that genuine touch of authenticity not found on the shelf of the big box stores. The glass shower surround allows for more openness and light from the windows to flood the bathroom.
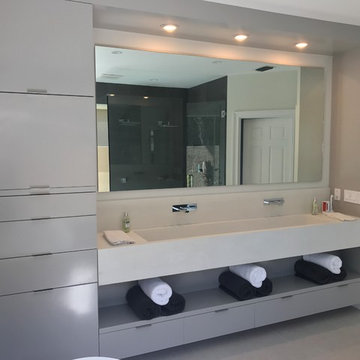
Maple cabinetry painted in semi-gloss gray lacquer.
Design ideas for a mid-sized contemporary master bathroom in Miami with flat-panel cabinets, grey cabinets, a wall-mount sink, concrete benchtops and white walls.
Design ideas for a mid-sized contemporary master bathroom in Miami with flat-panel cabinets, grey cabinets, a wall-mount sink, concrete benchtops and white walls.
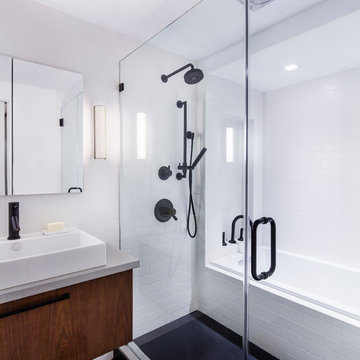
The master bathroom in this Brooklyn townhouse contrasts black and white materials to create a bright and open space. White subway tiles line the walls and tub, while black floor tile covers the floor. Black shower fixtures and a black faucet pop in the space and help to keep things modern. A walnut vanity is topped with a concrete countertop.
Photo by Charlie Bennet
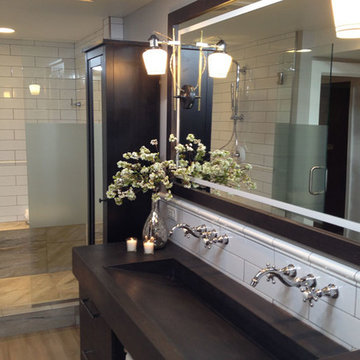
An outdated, dark, cramped lower level 3/4 bath is coupled with an un-utilized storage area to create a bright, welcoming spa-retreat master bath.
This is an example of a mid-sized contemporary bathroom in Minneapolis with a trough sink, flat-panel cabinets, dark wood cabinets, concrete benchtops, a freestanding tub, a double shower, a one-piece toilet, white tile, ceramic tile, white walls and vinyl floors.
This is an example of a mid-sized contemporary bathroom in Minneapolis with a trough sink, flat-panel cabinets, dark wood cabinets, concrete benchtops, a freestanding tub, a double shower, a one-piece toilet, white tile, ceramic tile, white walls and vinyl floors.
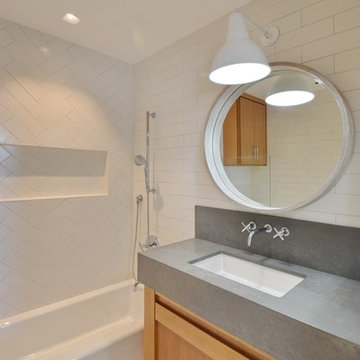
Design ideas for a midcentury kids bathroom in Los Angeles with recessed-panel cabinets, light wood cabinets, a corner tub, a shower/bathtub combo, a one-piece toilet, white tile, subway tile, white walls, an undermount sink, concrete benchtops, white floor, an open shower and grey benchtops.
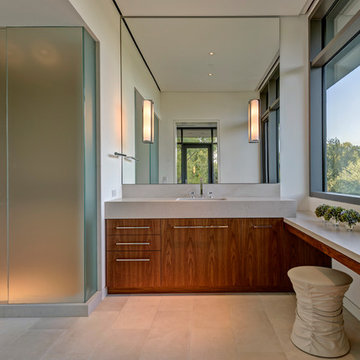
Copyright © 2012 James F. Wilson. All Rights Reserved.
Design ideas for a mid-sized modern master bathroom in Austin with flat-panel cabinets, dark wood cabinets, a two-piece toilet, white walls, limestone floors, an undermount sink, concrete benchtops and beige floor.
Design ideas for a mid-sized modern master bathroom in Austin with flat-panel cabinets, dark wood cabinets, a two-piece toilet, white walls, limestone floors, an undermount sink, concrete benchtops and beige floor.
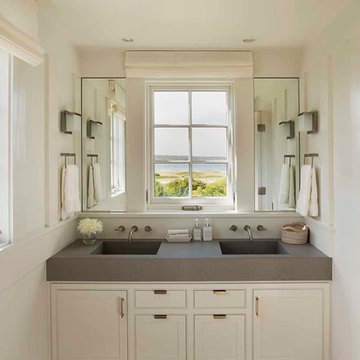
Eric Roth Photography
Beach style master bathroom in Boston with an integrated sink, beaded inset cabinets, white cabinets, concrete benchtops and white walls.
Beach style master bathroom in Boston with an integrated sink, beaded inset cabinets, white cabinets, concrete benchtops and white walls.
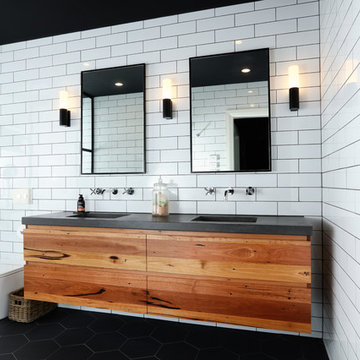
Tiles provided by LIFESTILES
Bathroom Renovated by Ultimate Kitchens and Bathrooms
Design ideas for a contemporary master wet room bathroom in Melbourne with flat-panel cabinets, a one-piece toilet, white tile, ceramic tile, white walls, an integrated sink, black floor, black benchtops, medium wood cabinets, an alcove tub, concrete benchtops and an open shower.
Design ideas for a contemporary master wet room bathroom in Melbourne with flat-panel cabinets, a one-piece toilet, white tile, ceramic tile, white walls, an integrated sink, black floor, black benchtops, medium wood cabinets, an alcove tub, concrete benchtops and an open shower.

Idéalement situé en plein cœur du Marais sur la mythique place des Vosges, ce duplex sur cour comportait initialement deux contraintes spatiales : sa faible hauteur sous plafond (2,09m au plus bas) et sa configuration tout en longueur.
Le cahier des charges des propriétaires faisait quant à lui mention de plusieurs demandes à satisfaire : la création de trois chambres et trois salles d’eau indépendantes, un espace de réception avec cuisine ouverte, le tout dans une atmosphère la plus épurée possible. Pari tenu !
Le niveau rez-de-chaussée dessert le volume d’accueil avec une buanderie invisible, une chambre avec dressing & espace de travail, ainsi qu’une salle d’eau. Au premier étage, le palier permet l’accès aux sanitaires invités ainsi qu’une seconde chambre avec cabinet de toilette et rangements intégrés. Après quelques marches, le volume s’ouvre sur la salle à manger, dans laquelle prend place un bar intégrant deux caves à vins et une niche en Corian pour le service. Le salon ensuite, où les assises confortables invitent à la convivialité, s’ouvre sur une cuisine immaculée dont les caissons hauts se font oublier derrière des façades miroirs. Enfin, la suite parentale située à l’extrémité de l’appartement offre une chambre fonctionnelle et minimaliste, avec sanitaires et salle d’eau attenante, le tout entièrement réalisé en béton ciré.
L’ensemble des éléments de mobilier, luminaires, décoration, linge de maison & vaisselle ont été sélectionnés & installés par l’équipe d’Ameo Concept, pour un projet clé en main aux mille nuances de blancs.

Mid-sized contemporary master bathroom in Burlington with shaker cabinets, light wood cabinets, an alcove shower, a two-piece toilet, white tile, porcelain tile, white walls, slate floors, an undermount sink, concrete benchtops, green floor, a shower curtain, grey benchtops, a niche, a single vanity, a freestanding vanity and vaulted.
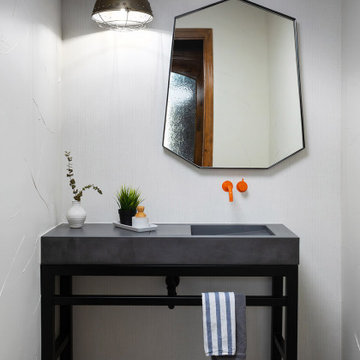
Mid-sized industrial bathroom in Denver with black cabinets, a one-piece toilet, white walls, ceramic floors, a console sink, concrete benchtops, grey floor, grey benchtops, a single vanity, a freestanding vanity and wallpaper.
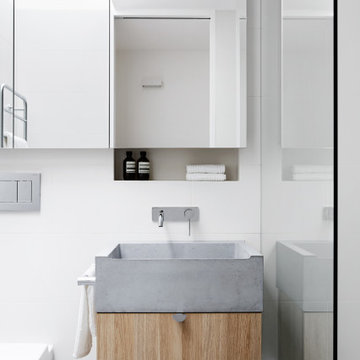
The texture of the urban fabric is brought to the interior spaces through the introduction of the concrete tiles in the shower and formed concrete basin.
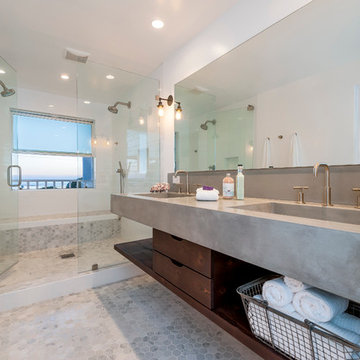
www.naderessaphotography.com
Beach style master bathroom in San Diego with an integrated sink, concrete benchtops, a double shower, white tile, subway tile, mosaic tile floors, open cabinets, dark wood cabinets and white walls.
Beach style master bathroom in San Diego with an integrated sink, concrete benchtops, a double shower, white tile, subway tile, mosaic tile floors, open cabinets, dark wood cabinets and white walls.

The Vintage Brass Sink and Vanity is a nod to an elegant 1920’s powder room, with the golden brass, integrated sink and backsplash, finished with trim and studs. This vintage vanity is elevated to a modern design with the hand hammered backsplash, live edge walnut shelf, and sliding walnut doors topped with brass details. The counter top is hot rolled steel, finished with a custom etched logo. The visible welds give the piece an industrial look to complement the vintage elegance.

Previous bath goes from 70s dingy and drab, to clean and sleek modern spa. Bringing in natural elements, bright wood tones, and muted whites and greys, this new bath creates an inviting hotel like environment.
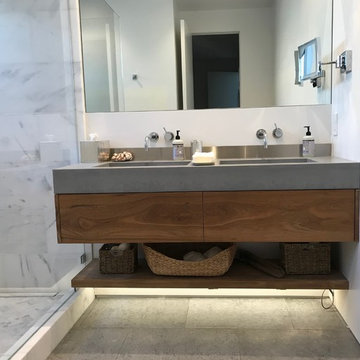
KP Contracting (Cabinetry)
Inspiration for a contemporary bathroom in San Diego with flat-panel cabinets, medium wood cabinets, a corner shower, white walls, an integrated sink, concrete benchtops, grey floor, grey benchtops, a shower seat and a double vanity.
Inspiration for a contemporary bathroom in San Diego with flat-panel cabinets, medium wood cabinets, a corner shower, white walls, an integrated sink, concrete benchtops, grey floor, grey benchtops, a shower seat and a double vanity.
Bathroom Design Ideas with White Walls and Concrete Benchtops
5