Bathroom Design Ideas with White Walls and Concrete Benchtops
Refine by:
Budget
Sort by:Popular Today
121 - 140 of 1,761 photos
Item 1 of 3

Master Bathroom Designed with luxurious materials like marble countertop with an undermount sink, flat-panel cabinets, light wood cabinets, floors are a combination of hexagon tiles and wood flooring, white walls around and an eye-catching texture bathroom wall panel. freestanding bathtub enclosed frosted hinged shower door.
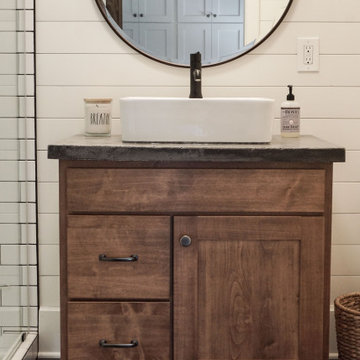
Inspiration for a small country 3/4 bathroom in Other with shaker cabinets, brown cabinets, an alcove shower, a one-piece toilet, white tile, ceramic tile, white walls, ceramic floors, a vessel sink, concrete benchtops, grey floor, a hinged shower door, grey benchtops, a single vanity, a freestanding vanity and planked wall panelling.
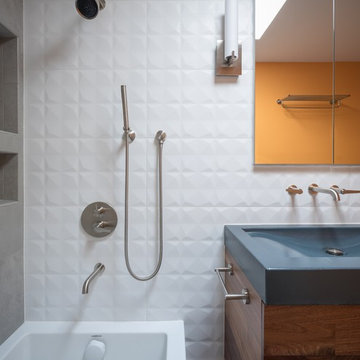
A small guest bath in this Lakewood mid century was updated to be much more user friendly but remain true to the aesthetic of the home. A custom wall-hung walnut vanity with linear asymmetrical holly inlays sits beneath a custom blue concrete sinktop. The entire vanity wall and shower is tiled in a unique textured Porcelanosa tile in white.
Tim Gormley, TG Image
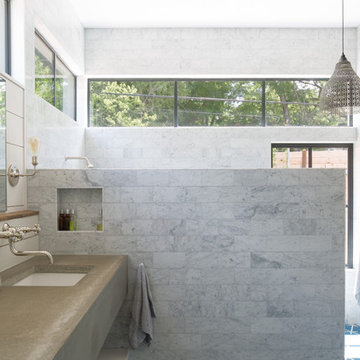
Leonid Furmansky Photography
Restructure Studio is dedicated to making sustainable design accessible to homeowners as well as building professionals in the residential construction industry.
Restructure Studio is a full service architectural design firm located in Austin and serving the Central Texas area. Feel free to contact us with any questions!
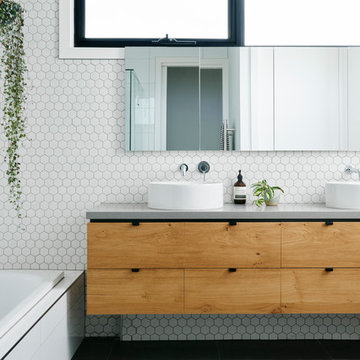
Photographer: Nikole Ramsay
Stylist: Bask Interiors
Photo of a contemporary master bathroom in Other with flat-panel cabinets, medium wood cabinets, a corner tub, white tile, ceramic tile, white walls, a vessel sink and concrete benchtops.
Photo of a contemporary master bathroom in Other with flat-panel cabinets, medium wood cabinets, a corner tub, white tile, ceramic tile, white walls, a vessel sink and concrete benchtops.
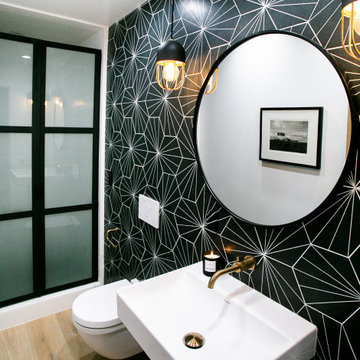
Powder Room Remodel
Design ideas for a mid-sized contemporary 3/4 bathroom in Los Angeles with flat-panel cabinets, light wood cabinets, a curbless shower, a wall-mount toilet, gray tile, porcelain tile, white walls, light hardwood floors, a wall-mount sink, concrete benchtops, beige floor, grey benchtops, a single vanity and a floating vanity.
Design ideas for a mid-sized contemporary 3/4 bathroom in Los Angeles with flat-panel cabinets, light wood cabinets, a curbless shower, a wall-mount toilet, gray tile, porcelain tile, white walls, light hardwood floors, a wall-mount sink, concrete benchtops, beige floor, grey benchtops, a single vanity and a floating vanity.
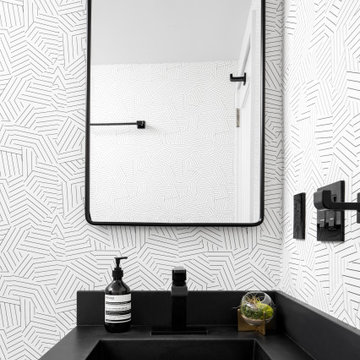
Photo of a small contemporary 3/4 bathroom in New York with flat-panel cabinets, medium wood cabinets, white walls, an integrated sink, concrete benchtops, black benchtops, a single vanity, a freestanding vanity and wallpaper.
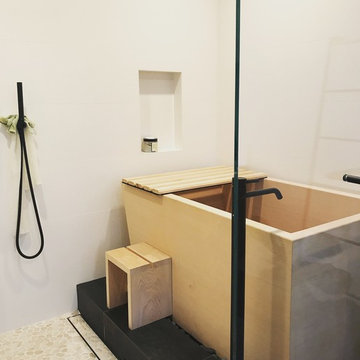
Japanese soaking tub in steam shower
Photo of a mid-sized asian master wet room bathroom in San Francisco with flat-panel cabinets, dark wood cabinets, white tile, concrete benchtops, white benchtops, a japanese tub, a one-piece toilet, white walls, pebble tile floors, an integrated sink, beige floor and an open shower.
Photo of a mid-sized asian master wet room bathroom in San Francisco with flat-panel cabinets, dark wood cabinets, white tile, concrete benchtops, white benchtops, a japanese tub, a one-piece toilet, white walls, pebble tile floors, an integrated sink, beige floor and an open shower.
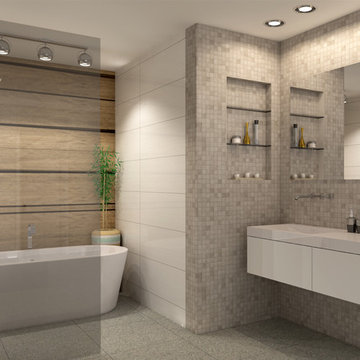
Pure Organic Design Inc.
3D renders for the Interior Design of the Bathroom.
Mid-sized modern kids bathroom in Montreal with furniture-like cabinets, white cabinets, a freestanding tub, a curbless shower, a wall-mount toilet, gray tile, ceramic tile, white walls, ceramic floors, a drop-in sink, concrete benchtops, beige floor and an open shower.
Mid-sized modern kids bathroom in Montreal with furniture-like cabinets, white cabinets, a freestanding tub, a curbless shower, a wall-mount toilet, gray tile, ceramic tile, white walls, ceramic floors, a drop-in sink, concrete benchtops, beige floor and an open shower.
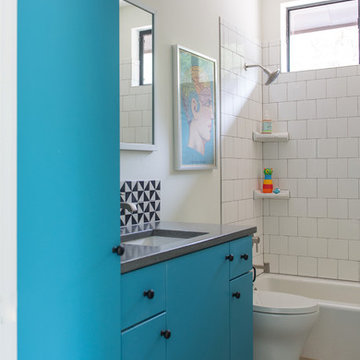
Casey Woods
Design ideas for a mid-sized country 3/4 bathroom in Austin with flat-panel cabinets, blue cabinets, an alcove tub, a shower/bathtub combo, a one-piece toilet, white tile, porcelain tile, white walls, concrete floors, an undermount sink and concrete benchtops.
Design ideas for a mid-sized country 3/4 bathroom in Austin with flat-panel cabinets, blue cabinets, an alcove tub, a shower/bathtub combo, a one-piece toilet, white tile, porcelain tile, white walls, concrete floors, an undermount sink and concrete benchtops.
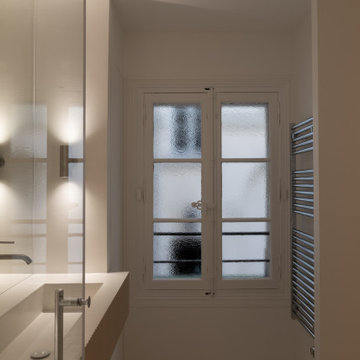
Idéalement situé en plein cœur du Marais sur la mythique place des Vosges, ce duplex sur cour comportait initialement deux contraintes spatiales : sa faible hauteur sous plafond (2,09m au plus bas) et sa configuration tout en longueur.
Le cahier des charges des propriétaires faisait quant à lui mention de plusieurs demandes à satisfaire : la création de trois chambres et trois salles d’eau indépendantes, un espace de réception avec cuisine ouverte, le tout dans une atmosphère la plus épurée possible. Pari tenu !
Le niveau rez-de-chaussée dessert le volume d’accueil avec une buanderie invisible, une chambre avec dressing & espace de travail, ainsi qu’une salle d’eau. Au premier étage, le palier permet l’accès aux sanitaires invités ainsi qu’une seconde chambre avec cabinet de toilette et rangements intégrés. Après quelques marches, le volume s’ouvre sur la salle à manger, dans laquelle prend place un bar intégrant deux caves à vins et une niche en Corian pour le service. Le salon ensuite, où les assises confortables invitent à la convivialité, s’ouvre sur une cuisine immaculée dont les caissons hauts se font oublier derrière des façades miroirs. Enfin, la suite parentale située à l’extrémité de l’appartement offre une chambre fonctionnelle et minimaliste, avec sanitaires et salle d’eau attenante, le tout entièrement réalisé en béton ciré.
L’ensemble des éléments de mobilier, luminaires, décoration, linge de maison & vaisselle ont été sélectionnés & installés par l’équipe d’Ameo Concept, pour un projet clé en main aux mille nuances de blancs.
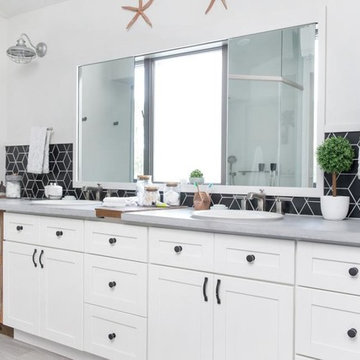
This Florida Gulf home is a project by DIY Network where they asked viewers to design a home and then they built it! Talk about giving a consumer what they want!
We were fortunate enough to have been picked to tile not only the kitchen of the home, but this gorgeous bathroom as well!
This bathroom has a modern look with beach accents. Our tile provides a bold accent to the space, proving that tile can act as an art piece and focal point in any space.
Medium Diamonds - 366 Black
Photos by: Christopher Shane
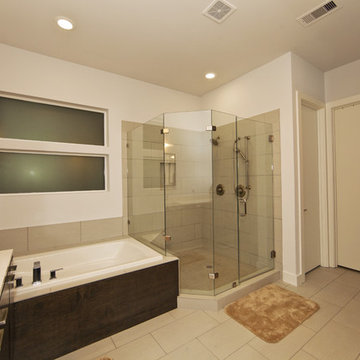
Contemporary master bathroom in Houston with flat-panel cabinets, dark wood cabinets, a drop-in tub, a corner shower, a one-piece toilet, beige tile, ceramic tile, white walls, porcelain floors, a vessel sink and concrete benchtops.

Spa like primary bathroom with a open concept. Easy to clean and plenty of room. Custom walnut wall hung vanity that has horizontal wood slats. Bright, cozy and luxurious.
JL Interiors is a LA-based creative/diverse firm that specializes in residential interiors. JL Interiors empowers homeowners to design their dream home that they can be proud of! The design isn’t just about making things beautiful; it’s also about making things work beautifully. Contact us for a free consultation Hello@JLinteriors.design _ 310.390.6849_ www.JLinteriors.design
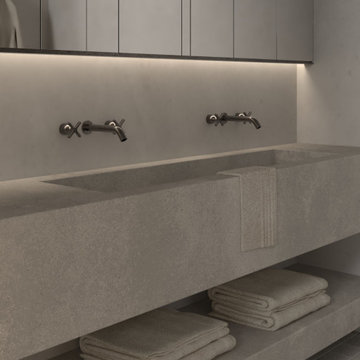
Mid-sized scandinavian master bathroom in Phoenix with open cabinets, grey cabinets, white walls, cement tiles, an integrated sink, concrete benchtops, grey floor, grey benchtops, a double vanity and a floating vanity.
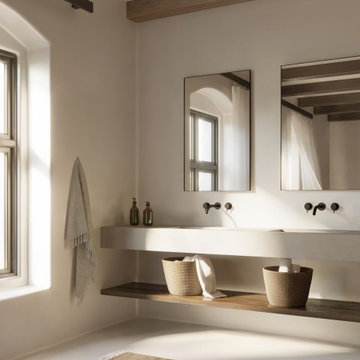
Inspiration for a large contemporary master bathroom in Miami with open cabinets, grey cabinets, white walls, concrete floors, a wall-mount sink, concrete benchtops, grey floor, grey benchtops, a double vanity and a floating vanity.
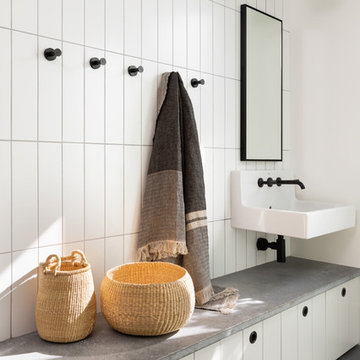
Pool Change Room
Inspiration for a country 3/4 bathroom in Vancouver with white cabinets, white walls, a wall-mount sink, concrete benchtops, grey floor and grey benchtops.
Inspiration for a country 3/4 bathroom in Vancouver with white cabinets, white walls, a wall-mount sink, concrete benchtops, grey floor and grey benchtops.
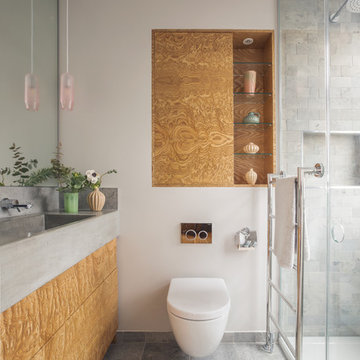
Radu Palicica photography
Design ideas for a contemporary 3/4 bathroom in London with flat-panel cabinets, brown cabinets, an alcove shower, a wall-mount toilet, gray tile, subway tile, white walls, an integrated sink, concrete benchtops, grey floor and grey benchtops.
Design ideas for a contemporary 3/4 bathroom in London with flat-panel cabinets, brown cabinets, an alcove shower, a wall-mount toilet, gray tile, subway tile, white walls, an integrated sink, concrete benchtops, grey floor and grey benchtops.
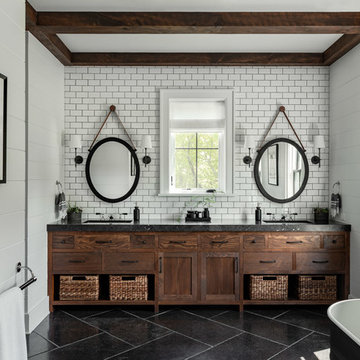
Master bathroom with subway tiles, wood vanity, and concrete countertop.
Photographer: Rob Karosis
This is an example of a large country master bathroom in New York with flat-panel cabinets, a freestanding tub, white tile, subway tile, white walls, slate floors, an undermount sink, concrete benchtops, black floor, black benchtops and dark wood cabinets.
This is an example of a large country master bathroom in New York with flat-panel cabinets, a freestanding tub, white tile, subway tile, white walls, slate floors, an undermount sink, concrete benchtops, black floor, black benchtops and dark wood cabinets.
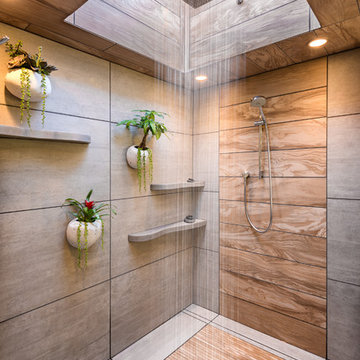
To create a luxurious showering experience and as though you were being bathed by rain from the clouds high above, a large 16 inch rain shower was set up inside the skylight well.
Photography by Paul Linnebach
Bathroom Design Ideas with White Walls and Concrete Benchtops
7