Bathroom Design Ideas with with a Sauna and a Built-in Vanity
Refine by:
Budget
Sort by:Popular Today
21 - 40 of 106 photos
Item 1 of 3
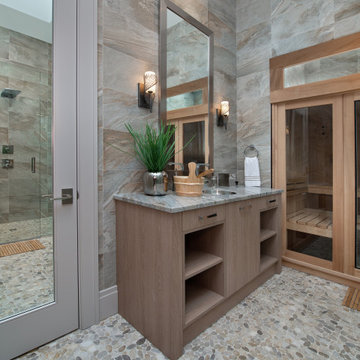
This is an example of a large bathroom in Other with pebble tile floors, with a sauna, a single vanity and a built-in vanity.
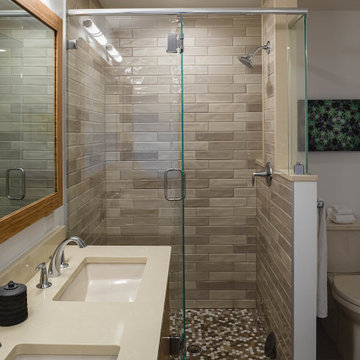
The existing primary bath is updated with new cabinetry and a new shower. Design and construction by Meadowlark Design + Build in Ann Arbor, Michigan. Professional photography by Sean Carter.
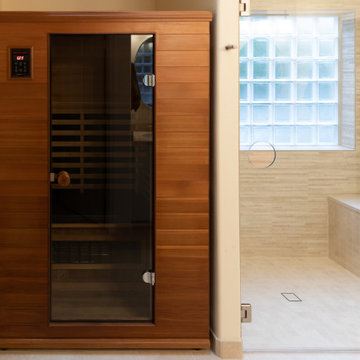
The clients had a sauna but hated having to go to the garage to use it. So, they decided to remodel their master bathroom to make it a true spa. The sauna replaced a stand alone shower. The jacuzzi was remove to create a large zero-entry shower with a custom bench. A white, Shaker style double vanity topped with a quartz countertop. The undermount sinks mimic the shape of the recessed medicine cabinet mirrors. The faucets can be controlled hands free with motion sensors. The floors are heated to keep the clients warm even outside the sauna.
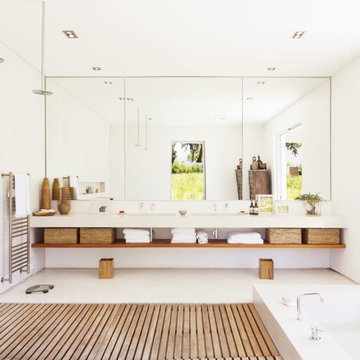
Design ideas for a large contemporary bathroom in Los Angeles with open cabinets, white cabinets, a corner tub, with a sauna, marble benchtops, white benchtops, a double vanity, a built-in vanity, white walls, porcelain floors, an integrated sink, white floor, a niche and vaulted.
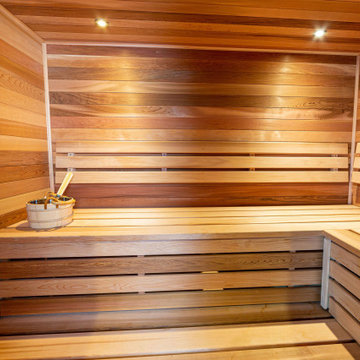
Small country bathroom in Other with light hardwood floors, with a sauna, a single vanity, a built-in vanity and wood walls.
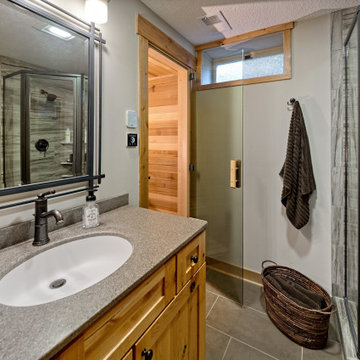
Small arts and crafts bathroom in Minneapolis with shaker cabinets, light wood cabinets, a corner shower, a two-piece toilet, multi-coloured tile, porcelain tile, grey walls, porcelain floors, with a sauna, an integrated sink, solid surface benchtops, beige floor, a hinged shower door, grey benchtops, a single vanity and a built-in vanity.
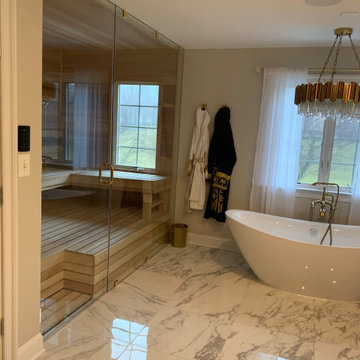
Custom Finnleo Sauna in Cockeysville, MD. Western Red Cedar with Himalaya black-line heater and SL2 worldwide wifi control and app.
This is an example of a large contemporary bathroom in Baltimore with black cabinets, beige walls, porcelain floors, with a sauna, multi-coloured floor, a double vanity and a built-in vanity.
This is an example of a large contemporary bathroom in Baltimore with black cabinets, beige walls, porcelain floors, with a sauna, multi-coloured floor, a double vanity and a built-in vanity.
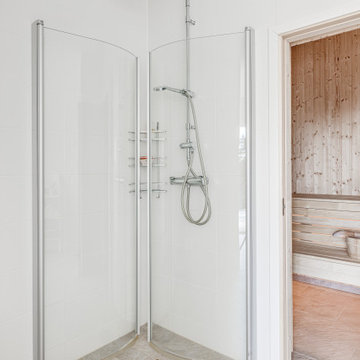
Design ideas for a large scandinavian bathroom in Malaga with flat-panel cabinets, white cabinets, a hot tub, a corner shower, a wall-mount toilet, beige tile, porcelain tile, white walls, porcelain floors, with a sauna, limestone benchtops, beige floor, a hinged shower door, white benchtops, an enclosed toilet, a double vanity, a built-in vanity and recessed.
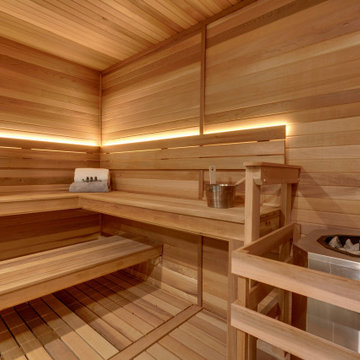
Large sauna/bathroom with walk in shower.
Contemporary bathroom in Calgary with shaker cabinets, grey cabinets, an undermount tub, white tile, ceramic tile, white walls, ceramic floors, with a sauna, quartzite benchtops, grey floor, white benchtops, an enclosed toilet, a double vanity and a built-in vanity.
Contemporary bathroom in Calgary with shaker cabinets, grey cabinets, an undermount tub, white tile, ceramic tile, white walls, ceramic floors, with a sauna, quartzite benchtops, grey floor, white benchtops, an enclosed toilet, a double vanity and a built-in vanity.
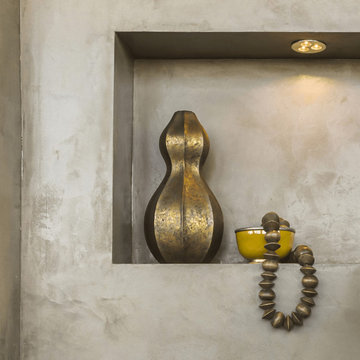
Our San Francisco studio designed this stunning bathroom with beautiful grey tones to create an elegant, sophisticated vibe. We chose glass partitions to separate the shower area from the soaking tub, making it feel more open and expansive. The large mirror in the vanity area also helps maximize the spacious appeal of the bathroom. The large walk-in closet with plenty of space for clothes and accessories is an attractive feature, lending a classy vibe to the space.
---
Project designed by ballonSTUDIO. They discreetly tend to the interior design needs of their high-net-worth individuals in the greater Bay Area and to their second home locations.
For more about ballonSTUDIO, see here: https://www.ballonstudio.com/
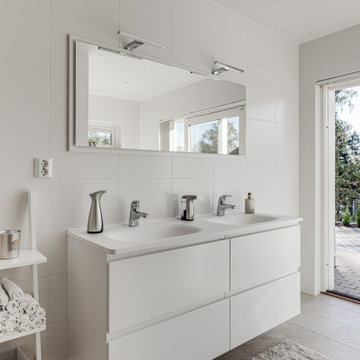
Photo of a large scandinavian bathroom in Malaga with flat-panel cabinets, white cabinets, a hot tub, a corner shower, a wall-mount toilet, beige tile, porcelain tile, white walls, porcelain floors, with a sauna, limestone benchtops, beige floor, a hinged shower door, white benchtops, an enclosed toilet, a double vanity, a built-in vanity and recessed.
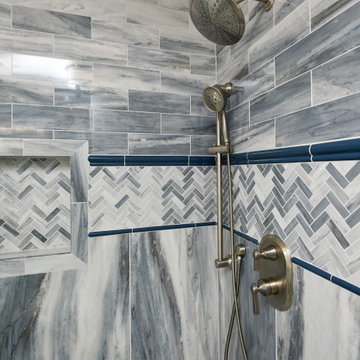
Designed by Cat Neitzey of Reico Kitchen & Bath in Fredericksburg, VA in collaboration with Good Bees Remodeling, this primary bathroom features Merillat Classic cabinets in the Glenrock 5-piece drawer front door style in Maple with a Nightfall finish. The countertop is a 72” Virginia Marble cultured marble double bowl vanity top in Pewter with Wave Bowls and a 1.5" Bullnose Edge.
Additionally, the bathroom also features: Moen Eva fixtures and accessories, including robe hook, towel ring, towel bar, lighting and vanity sink faucets; Moen Flara shower faucet; Moen handheld showering; Sterling Glass Custom Serenity Brushed Stainless Tempered Glass/Flat Polished Shower Surround/Slider; and CDA Elegance Iconic Blue 24” x 48” floor tiles with Roman herringbone pattern inlay.
Said Cat, “It is fun working with clients who favor bold selections. They did a great job making choices to blend this transitional bathroom into their traditional style home. The modern, bold color and variation from the tile juxtapose nicely with the Roman herringbone pattern in the tile to create the spa retreat they were hoping for. In the shower, the tile was hand selected to show the colors ombre from dark to light above the accent lines. I especially love the 24”x 48” tiles used vertically below the accent. It allows you to really see the beauty in the variation of the tile.” Added the client, “I really like how the shower tile extends across the entire wall to include the tub area.”
Photos courtesy of Tim Snyder Photography.
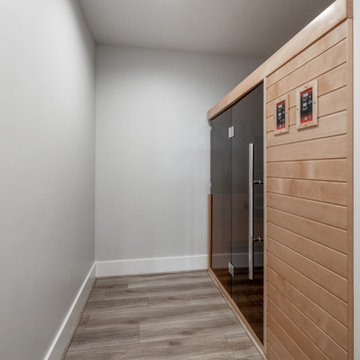
Design ideas for an arts and crafts bathroom in Salt Lake City with white cabinets, a corner shower, white tile, grey walls, with a sauna, an open shower, white benchtops, a double vanity and a built-in vanity.
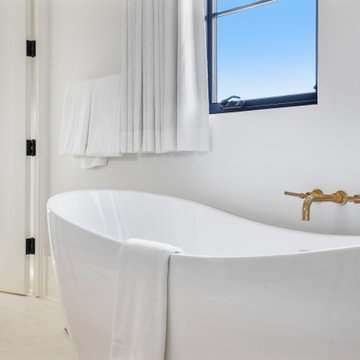
Photo of a large mediterranean bathroom in Los Angeles with beaded inset cabinets, light wood cabinets, a freestanding tub, a double shower, a one-piece toilet, multi-coloured tile, marble, white walls, limestone floors, with a sauna, an undermount sink, marble benchtops, white floor, a hinged shower door, multi-coloured benchtops, an enclosed toilet, a double vanity and a built-in vanity.
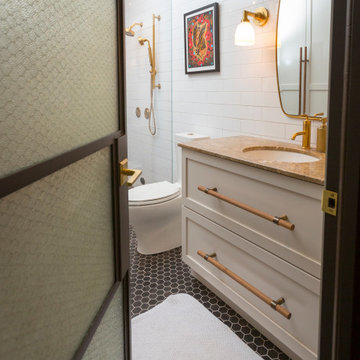
Mid-sized transitional bathroom in Cincinnati with shaker cabinets, white cabinets, a curbless shower, a two-piece toilet, white tile, ceramic tile, ceramic floors, with a sauna, an undermount sink, marble benchtops, brown floor, a hinged shower door, brown benchtops, a single vanity and a built-in vanity.
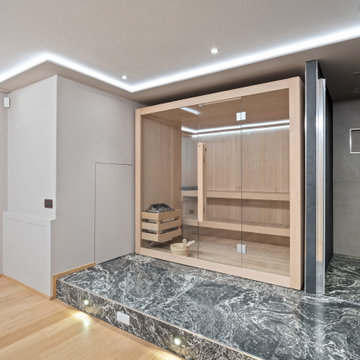
Nuova SPA Privata da 30mq
Photo of a mid-sized contemporary bathroom in Milan with open cabinets, light wood cabinets, a drop-in tub, an open shower, a one-piece toilet, gray tile, marble, grey walls, marble floors, with a sauna, a drop-in sink, marble benchtops, grey floor, a hinged shower door, grey benchtops, a single vanity, a built-in vanity and recessed.
Photo of a mid-sized contemporary bathroom in Milan with open cabinets, light wood cabinets, a drop-in tub, an open shower, a one-piece toilet, gray tile, marble, grey walls, marble floors, with a sauna, a drop-in sink, marble benchtops, grey floor, a hinged shower door, grey benchtops, a single vanity, a built-in vanity and recessed.
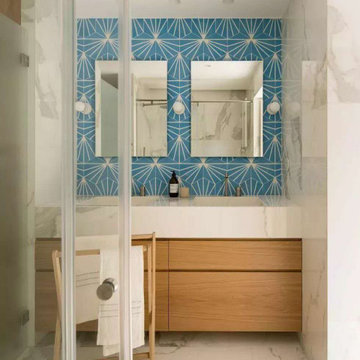
Traditional blue and modern carrara vein ceramic tiles walling, floor surface goes with vanity and the wall
Mid-sized beach style bathroom in Other with flat-panel cabinets, light wood cabinets, a freestanding tub, an open shower, blue tile, porcelain tile, with a sauna, tile benchtops, a hinged shower door, white benchtops, a double vanity, a built-in vanity, white walls, cement tiles, an undermount sink, white floor and brick walls.
Mid-sized beach style bathroom in Other with flat-panel cabinets, light wood cabinets, a freestanding tub, an open shower, blue tile, porcelain tile, with a sauna, tile benchtops, a hinged shower door, white benchtops, a double vanity, a built-in vanity, white walls, cement tiles, an undermount sink, white floor and brick walls.
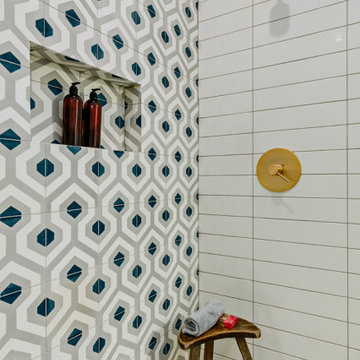
Inspiration for a contemporary bathroom in Calgary with shaker cabinets, blue cabinets, an open shower, a one-piece toilet, blue tile, cement tile, white walls, concrete floors, with a sauna, an undermount sink, engineered quartz benchtops, grey floor, a hinged shower door, white benchtops, a niche, a single vanity and a built-in vanity.
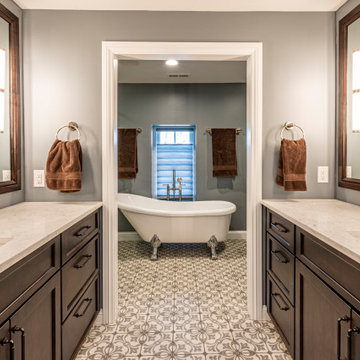
The original bath had a small vanity on right and a wall closet on the left, which we removed to allow space for opposing his and her vanities, each 8 feet long. Framed mirrors run almost wall to wall, with the LED tubular sconces mounted to the mirror. Not shown is a Solatube daylight device in the middle of the vanity room. Floors have electric radiant heat under the tile.
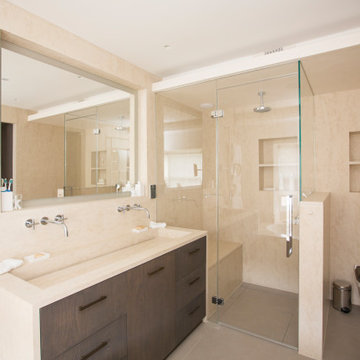
Photo of a large modern bathroom in London with flat-panel cabinets, a drop-in tub, a curbless shower, a wall-mount toilet, limestone, ceramic floors, with a sauna, a trough sink, limestone benchtops, a hinged shower door, a shower seat, a single vanity and a built-in vanity.
Bathroom Design Ideas with with a Sauna and a Built-in Vanity
2