Bathroom Design Ideas with with a Sauna and a Built-in Vanity
Refine by:
Budget
Sort by:Popular Today
61 - 80 of 106 photos
Item 1 of 3
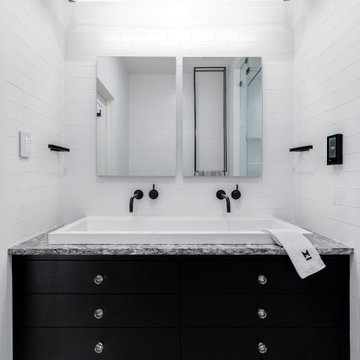
Design ideas for a mid-sized transitional bathroom in Philadelphia with flat-panel cabinets, dark wood cabinets, an alcove shower, white tile, ceramic tile, white walls, ceramic floors, with a sauna, a drop-in sink, engineered quartz benchtops, grey floor, a hinged shower door, grey benchtops, a single vanity and a built-in vanity.
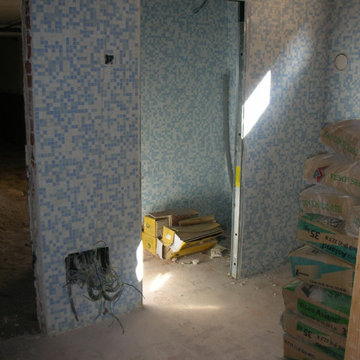
Solados:
- Bodega: Seda gres de 33x33.
- Aseo y vestuario: Outside - M/15 de 15x45.
- Cocina y Cuarto de Plancha: Parquet esmaltado cerezo de 14,5x59,5.
- Baño 1: Pizarra rectificado grafito de 29,5x59,5 de COLORKER.
- Aseo Planta Baja: Project rojo de 31,6x31,6.
- Baño 2: Óxido acero 39,6x59,5.
- Baño 3: Serie Colors de 31,6x31,6.
- Baño B-C: Tundra nogal de 44,5x89,3.
En toda la vivienda, menos en el garaje, se ha ejecutado una solera maestreada con mortero de cemento y arena de río.
Alicatados:
- Garaje: Zócalo en Palma de 31,6x31,6.
- Aseo y vestuario: Soleado de 31x31 MTX.
- Cocina y Cuarto de Plancha: Saturno de 31,6x60 y cenefa Loneta de 5x25.
- Baño 1: Pizarra rectificado grafito y Pizarra rectificado beige de 29,5x59,5.
- Aseo Planta Baja: Trípoli sin rectificar blanco mate de 30x60 y Sílex rojo de 30x30.
- Baño 2: Daino Beige de 29,5x89,3.
- Baño 3: Serie Colors de 20X20.
- Baño B-C: Tundra beige de 22x89,3 de y Natura Tako Kotka Pizarra negra de 2,5x18x35.
Instalación de fontanería realizada con tubería de cobre.
Aparatos sanitarios de Roca.
En el vestuario de la planta semisótano, en el baño de la planta baja y en los dos baños de la planta primera se ha dejado preparada la instalación para colocar una bañera, una cabina y una columna (las tres de hidromasaje) y una sauna.
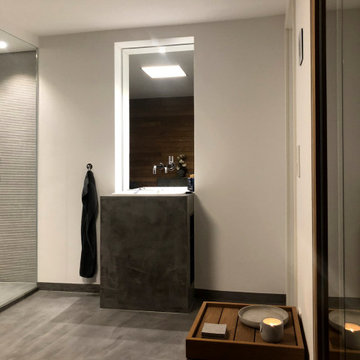
Design ideas for a large modern bathroom in Cologne with grey cabinets, an open shower, gray tile, concrete floors, with a sauna, a drop-in sink, concrete benchtops, grey floor, grey benchtops, a single vanity and a built-in vanity.
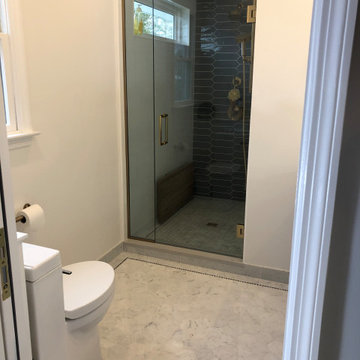
Master bath shower
Photo of a mid-sized modern bathroom in New York with recessed-panel cabinets, blue cabinets, an alcove shower, a one-piece toilet, blue tile, porcelain tile, white walls, marble floors, with a sauna, an undermount sink, engineered quartz benchtops, grey floor, a hinged shower door, grey benchtops, a shower seat, a double vanity and a built-in vanity.
Photo of a mid-sized modern bathroom in New York with recessed-panel cabinets, blue cabinets, an alcove shower, a one-piece toilet, blue tile, porcelain tile, white walls, marble floors, with a sauna, an undermount sink, engineered quartz benchtops, grey floor, a hinged shower door, grey benchtops, a shower seat, a double vanity and a built-in vanity.
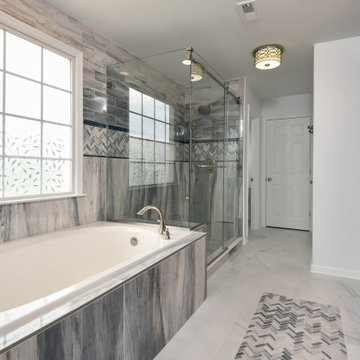
Designed by Cat Neitzey of Reico Kitchen & Bath in Fredericksburg, VA in collaboration with Good Bees Remodeling, this primary bathroom features Merillat Classic cabinets in the Glenrock 5-piece drawer front door style in Maple with a Nightfall finish. The countertop is a 72” Virginia Marble cultured marble double bowl vanity top in Pewter with Wave Bowls and a 1.5" Bullnose Edge.
Additionally, the bathroom also features: Moen Eva fixtures and accessories, including robe hook, towel ring, towel bar, lighting and vanity sink faucets; Moen Flara shower faucet; Moen handheld showering; Sterling Glass Custom Serenity Brushed Stainless Tempered Glass/Flat Polished Shower Surround/Slider; and CDA Elegance Iconic Blue 24” x 48” floor tiles with Roman herringbone pattern inlay.
Said Cat, “It is fun working with clients who favor bold selections. They did a great job making choices to blend this transitional bathroom into their traditional style home. The modern, bold color and variation from the tile juxtapose nicely with the Roman herringbone pattern in the tile to create the spa retreat they were hoping for. In the shower, the tile was hand selected to show the colors ombre from dark to light above the accent lines. I especially love the 24”x 48” tiles used vertically below the accent. It allows you to really see the beauty in the variation of the tile.” Added the client, “I really like how the shower tile extends across the entire wall to include the tub area.”
Photos courtesy of Tim Snyder Photography.
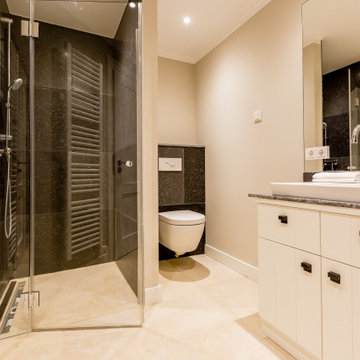
Country bathroom with louvered cabinets, grey cabinets, a curbless shower, a wall-mount toilet, black tile, grey walls, limestone floors, with a sauna, an integrated sink, wood benchtops, beige floor, a hinged shower door, black benchtops, a single vanity and a built-in vanity.
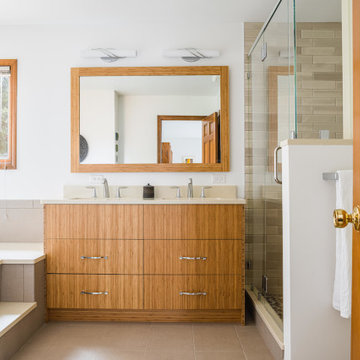
The existing primary bath is updated with new cabinetry and a new shower. Design and construction by Meadowlark Design + Build in Ann Arbor, Michigan. Professional photography by Sean Carter.
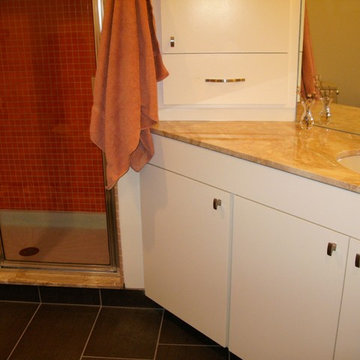
A Gym wouldn't be Complete without a steam shower and bath
Photo of a mid-sized transitional bathroom in Other with flat-panel cabinets, white cabinets, a one-piece toilet, beige walls, porcelain floors, with a sauna, an undermount sink, onyx benchtops, brown floor, a hinged shower door, beige benchtops, a shower seat, a single vanity and a built-in vanity.
Photo of a mid-sized transitional bathroom in Other with flat-panel cabinets, white cabinets, a one-piece toilet, beige walls, porcelain floors, with a sauna, an undermount sink, onyx benchtops, brown floor, a hinged shower door, beige benchtops, a shower seat, a single vanity and a built-in vanity.
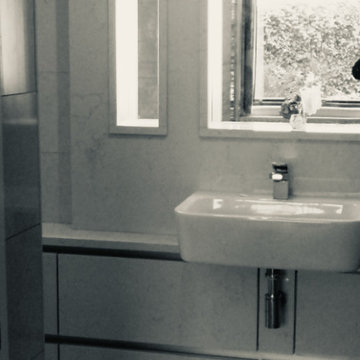
Marble bathroom
Inspiration for a small contemporary wet room bathroom in Limerick with flat-panel cabinets, beige cabinets, with a sauna, an integrated sink, marble benchtops, a hinged shower door, beige benchtops, a single vanity and a built-in vanity.
Inspiration for a small contemporary wet room bathroom in Limerick with flat-panel cabinets, beige cabinets, with a sauna, an integrated sink, marble benchtops, a hinged shower door, beige benchtops, a single vanity and a built-in vanity.
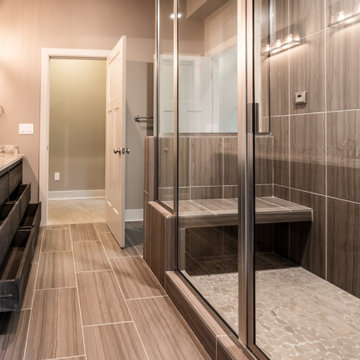
Basement Bathroom
Photo of a bathroom in Louisville with flat-panel cabinets, dark wood cabinets, an alcove shower, brown tile, ceramic tile, beige walls, pebble tile floors, with a sauna, a drop-in sink, granite benchtops, grey floor, a hinged shower door, white benchtops, a shower seat, a single vanity and a built-in vanity.
Photo of a bathroom in Louisville with flat-panel cabinets, dark wood cabinets, an alcove shower, brown tile, ceramic tile, beige walls, pebble tile floors, with a sauna, a drop-in sink, granite benchtops, grey floor, a hinged shower door, white benchtops, a shower seat, a single vanity and a built-in vanity.
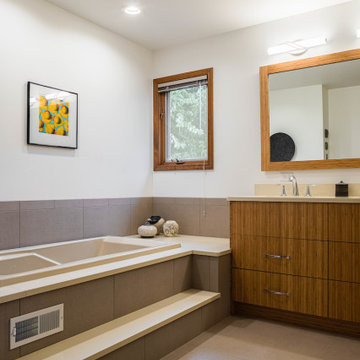
The existing primary bath is updated with new cabinetry and a new shower. Design and construction by Meadowlark Design + Build in Ann Arbor, Michigan. Professional photography by Sean Carter.
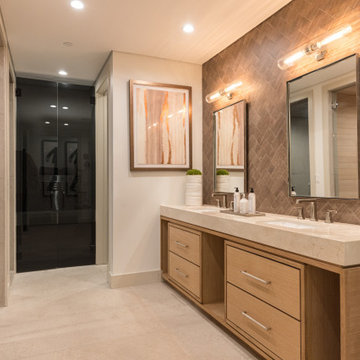
spa bathroom
Inspiration for a transitional bathroom in Los Angeles with brown tile, mosaic tile, with a sauna, marble benchtops, a double vanity and a built-in vanity.
Inspiration for a transitional bathroom in Los Angeles with brown tile, mosaic tile, with a sauna, marble benchtops, a double vanity and a built-in vanity.
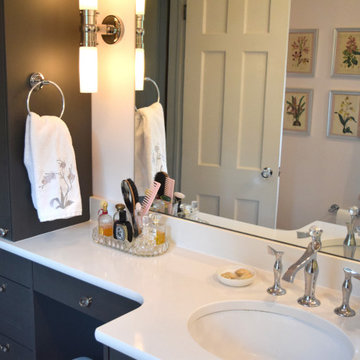
Transforming a Cramped Bathroom with IKEA AXSTAD and Custom Storage Solutions
Small traditional bathroom in Miami with shaker cabinets, grey cabinets, a drop-in tub, a shower/bathtub combo, a wall-mount toilet, white tile, ceramic tile, white walls, mosaic tile floors, with a sauna, an undermount sink, quartzite benchtops, grey floor, an open shower, white benchtops, a niche, a single vanity and a built-in vanity.
Small traditional bathroom in Miami with shaker cabinets, grey cabinets, a drop-in tub, a shower/bathtub combo, a wall-mount toilet, white tile, ceramic tile, white walls, mosaic tile floors, with a sauna, an undermount sink, quartzite benchtops, grey floor, an open shower, white benchtops, a niche, a single vanity and a built-in vanity.
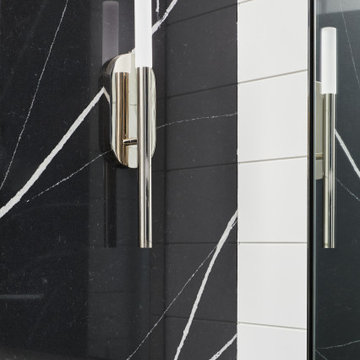
Design ideas for a mid-sized contemporary bathroom in Other with flat-panel cabinets, black cabinets, white walls, with a sauna, marble benchtops, grey floor, a hinged shower door, black benchtops, a shower seat, a single vanity, a built-in vanity, timber and planked wall panelling.
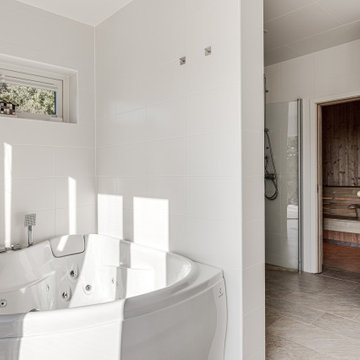
This is an example of a large scandinavian bathroom in Malaga with flat-panel cabinets, white cabinets, a hot tub, a corner shower, a wall-mount toilet, beige tile, porcelain tile, white walls, porcelain floors, with a sauna, limestone benchtops, beige floor, a hinged shower door, white benchtops, an enclosed toilet, a double vanity, a built-in vanity and recessed.
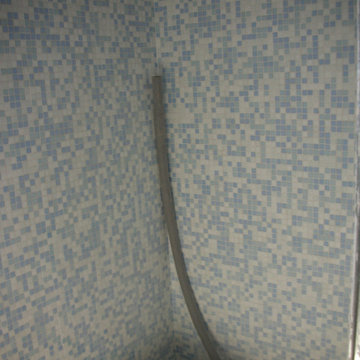
Solados:
- Bodega: Seda gres de 33x33.
- Aseo y vestuario: Outside - M/15 de 15x45.
- Cocina y Cuarto de Plancha: Parquet esmaltado cerezo de 14,5x59,5.
- Baño 1: Pizarra rectificado grafito de 29,5x59,5 de COLORKER.
- Aseo Planta Baja: Project rojo de 31,6x31,6.
- Baño 2: Óxido acero 39,6x59,5.
- Baño 3: Serie Colors de 31,6x31,6.
- Baño B-C: Tundra nogal de 44,5x89,3.
En toda la vivienda, menos en el garaje, se ha ejecutado una solera maestreada con mortero de cemento y arena de río.
Alicatados:
- Garaje: Zócalo en Palma de 31,6x31,6.
- Aseo y vestuario: Soleado de 31x31 MTX.
- Cocina y Cuarto de Plancha: Saturno de 31,6x60 y cenefa Loneta de 5x25.
- Baño 1: Pizarra rectificado grafito y Pizarra rectificado beige de 29,5x59,5.
- Aseo Planta Baja: Trípoli sin rectificar blanco mate de 30x60 y Sílex rojo de 30x30.
- Baño 2: Daino Beige de 29,5x89,3.
- Baño 3: Serie Colors de 20X20.
- Baño B-C: Tundra beige de 22x89,3 de y Natura Tako Kotka Pizarra negra de 2,5x18x35.
Instalación de fontanería realizada con tubería de cobre.
Aparatos sanitarios de Roca.
En el vestuario de la planta semisótano, en el baño de la planta baja y en los dos baños de la planta primera se ha dejado preparada la instalación para colocar una bañera, una cabina y una columna (las tres de hidromasaje) y una sauna.
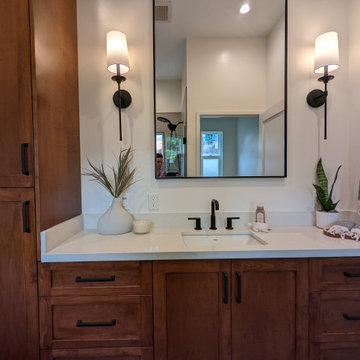
Design ideas for a transitional bathroom with shaker cabinets, with a sauna and a built-in vanity.
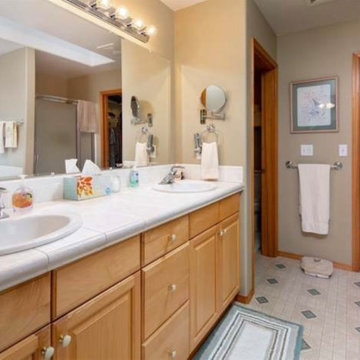
The clients had a sauna but hated having to go to the garage to use it. So, they decided to remodel their master bathroom to make it a true spa. The sauna replaced a stand alone shower. The jacuzzi was remove to create a large zero-entry shower with a custom bench. A white, Shaker style double vanity topped with a quartz countertop. The undermount sinks mimic the shape of the recessed medicine cabinet mirrors. The faucets can be controlled hands free with motion sensors. The floors are heated to keep the clients warm even outside the sauna.
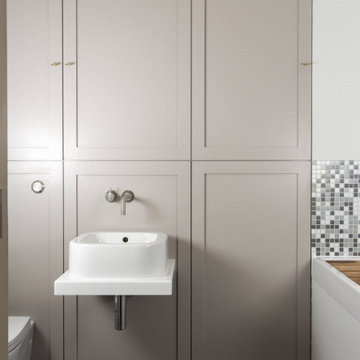
Shaker-style cabinetry painted with a neutral colour conceals plumbing and adds additional storage space.
Photo of a small contemporary bathroom in London with shaker cabinets, beige cabinets, a hot tub, gray tile, mosaic tile, grey walls, with a sauna, a wall-mount sink, black floor, white benchtops, a single vanity, a wall-mount toilet and a built-in vanity.
Photo of a small contemporary bathroom in London with shaker cabinets, beige cabinets, a hot tub, gray tile, mosaic tile, grey walls, with a sauna, a wall-mount sink, black floor, white benchtops, a single vanity, a wall-mount toilet and a built-in vanity.
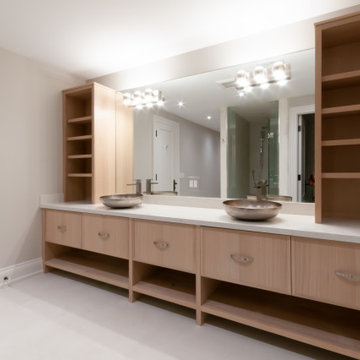
This is an example of a mid-sized transitional bathroom in Toronto with furniture-like cabinets, light wood cabinets, a corner shower, a one-piece toilet, white tile, porcelain tile, grey walls, porcelain floors, with a sauna, an undermount sink, engineered quartz benchtops, grey floor, a hinged shower door, white benchtops, a double vanity and a built-in vanity.
Bathroom Design Ideas with with a Sauna and a Built-in Vanity
4