Bathroom Design Ideas with with a Sauna and Wood Benchtops
Refine by:
Budget
Sort by:Popular Today
61 - 80 of 106 photos
Item 1 of 3
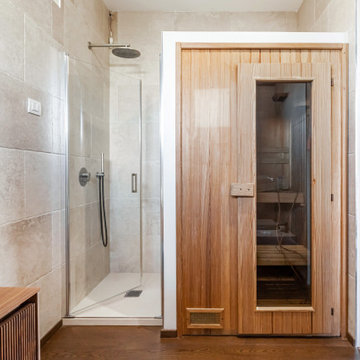
Design ideas for a mid-sized modern bathroom in Milan with brown cabinets, a corner shower, a two-piece toilet, gray tile, porcelain tile, white walls, porcelain floors, with a sauna, a drop-in sink, wood benchtops, brown floor, a hinged shower door, brown benchtops, a single vanity and a floating vanity.
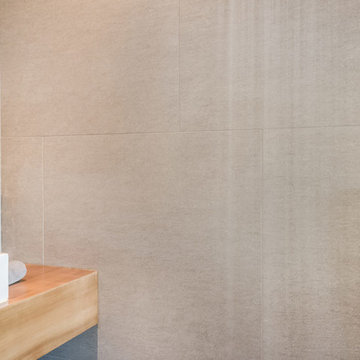
This is an example of a modern wet room bathroom in New York with light wood cabinets, a wall-mount toilet, gray tile, porcelain tile, grey walls, porcelain floors, with a sauna, a vessel sink, wood benchtops, grey floor and an open shower.
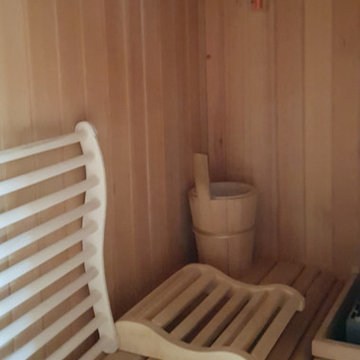
La sauna classica, che rispetta i canoni della tradizione nordica, rivive in tutta l'autenticità della cultura finlandese: il colore marrone chiaro e la presenza di nodi a vista rendono infatti immediatamente distinguibile questo tipo di legno, proveniente dalle migliori selezioni delle piantagioni Svedesi e Finlandesi. L’utilizzo responsabile e la gestione ecosostenibile delle foreste permettono di operare, lungo tutto il ciclo di lavorazione, nel pieno rispetto della natura. Un’atmosfera calda e accogliente che viene proposta all'interno di questa sauna
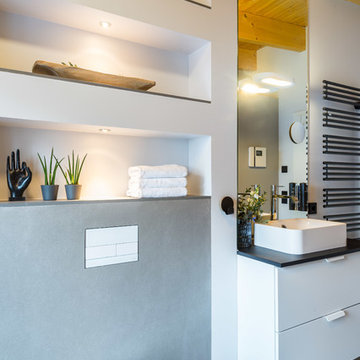
Skanbo
Design ideas for a mid-sized contemporary bathroom in Hamburg with flat-panel cabinets, white cabinets, a curbless shower, a wall-mount toilet, gray tile, ceramic tile, grey walls, ceramic floors, with a sauna, a vessel sink, wood benchtops, grey floor, a hinged shower door and black benchtops.
Design ideas for a mid-sized contemporary bathroom in Hamburg with flat-panel cabinets, white cabinets, a curbless shower, a wall-mount toilet, gray tile, ceramic tile, grey walls, ceramic floors, with a sauna, a vessel sink, wood benchtops, grey floor, a hinged shower door and black benchtops.
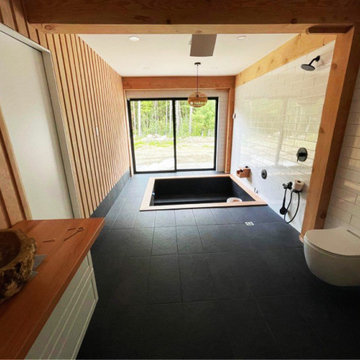
japonese bathroom
Design ideas for a contemporary bathroom in Other with white cabinets, a japanese tub, an open shower, a wall-mount toilet, white tile, ceramic tile, white walls, porcelain floors, with a sauna, a drop-in sink, wood benchtops, black floor, an open shower, a single vanity, a built-in vanity and exposed beam.
Design ideas for a contemporary bathroom in Other with white cabinets, a japanese tub, an open shower, a wall-mount toilet, white tile, ceramic tile, white walls, porcelain floors, with a sauna, a drop-in sink, wood benchtops, black floor, an open shower, a single vanity, a built-in vanity and exposed beam.
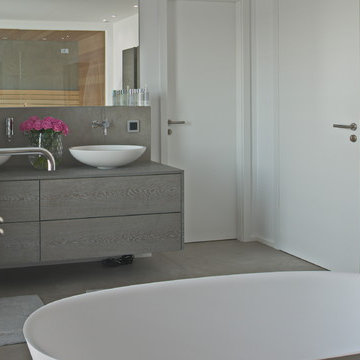
Expansive contemporary bathroom in Essen with grey cabinets, a freestanding tub, a curbless shower, a wall-mount toilet, gray tile, ceramic tile, white walls, ceramic floors, with a sauna, a vessel sink, wood benchtops, grey floor, an open shower and grey benchtops.
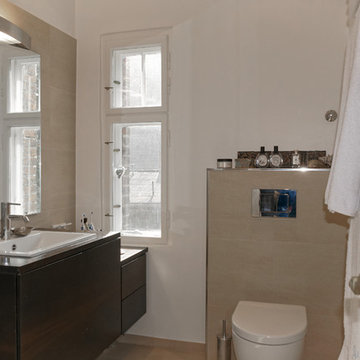
Jürgen Klein SMALTE ARCHITEKTEN
Design ideas for a small traditional bathroom in Berlin with flat-panel cabinets, brown cabinets, a corner tub, a corner shower, beige tile, ceramic tile, porcelain floors, with a sauna, an integrated sink, wood benchtops, beige floor, a sliding shower screen and brown benchtops.
Design ideas for a small traditional bathroom in Berlin with flat-panel cabinets, brown cabinets, a corner tub, a corner shower, beige tile, ceramic tile, porcelain floors, with a sauna, an integrated sink, wood benchtops, beige floor, a sliding shower screen and brown benchtops.
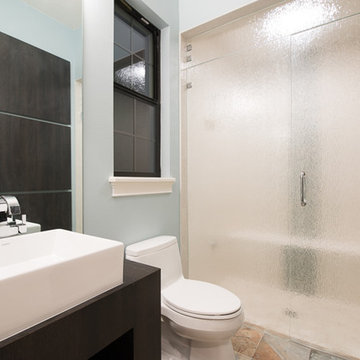
Interior Design and Exterior Design by SONJA ROGERS, INTERIOR & EXTERIOR DESIGN LLC
Built by Campbell Custom Homes
Photography by Orlando Interior Photography
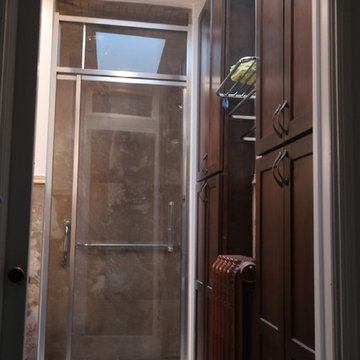
Modern basement bath on a budget
Mid-sized modern bathroom in DC Metro with raised-panel cabinets, brown cabinets, a two-piece toilet, beige tile, ceramic tile, beige walls, ceramic floors, a vessel sink, wood benchtops and with a sauna.
Mid-sized modern bathroom in DC Metro with raised-panel cabinets, brown cabinets, a two-piece toilet, beige tile, ceramic tile, beige walls, ceramic floors, a vessel sink, wood benchtops and with a sauna.
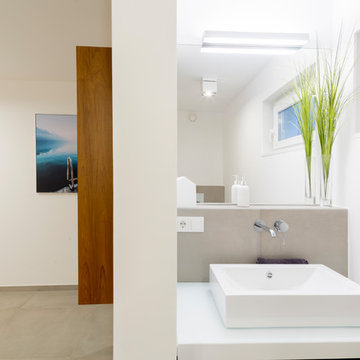
Fotos: Julia Vogel, Köln
This is an example of a mid-sized contemporary bathroom in Dusseldorf with flat-panel cabinets, white cabinets, a drop-in tub, a curbless shower, a two-piece toilet, beige tile, stone tile, white walls, ceramic floors, with a sauna, a vessel sink, wood benchtops, beige floor, an open shower and white benchtops.
This is an example of a mid-sized contemporary bathroom in Dusseldorf with flat-panel cabinets, white cabinets, a drop-in tub, a curbless shower, a two-piece toilet, beige tile, stone tile, white walls, ceramic floors, with a sauna, a vessel sink, wood benchtops, beige floor, an open shower and white benchtops.
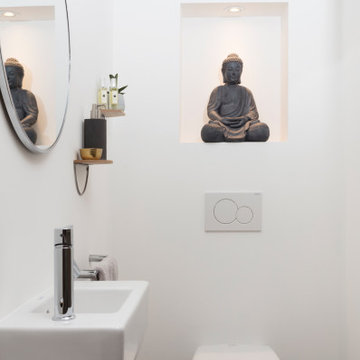
Design ideas for a mid-sized contemporary bathroom in Other with flat-panel cabinets, light wood cabinets, an open shower, a wall-mount toilet, white tile, marble, white walls, marble floors, with a sauna, a wall-mount sink, wood benchtops, white floor, an open shower and brown benchtops.
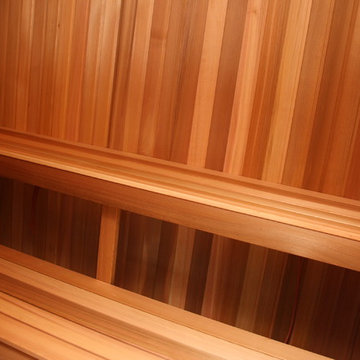
Katherine Dujmovic
Photo of a large contemporary bathroom in Adelaide with furniture-like cabinets, medium wood cabinets, medium hardwood floors, with a sauna and wood benchtops.
Photo of a large contemporary bathroom in Adelaide with furniture-like cabinets, medium wood cabinets, medium hardwood floors, with a sauna and wood benchtops.
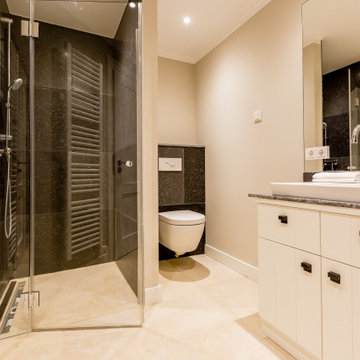
Country bathroom with louvered cabinets, grey cabinets, a curbless shower, a wall-mount toilet, black tile, grey walls, limestone floors, with a sauna, an integrated sink, wood benchtops, beige floor, a hinged shower door, black benchtops, a single vanity and a built-in vanity.
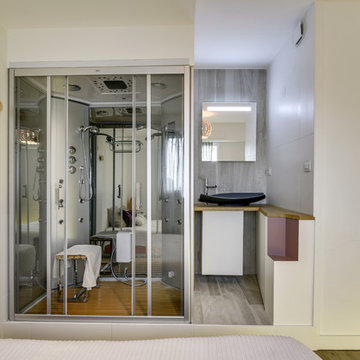
Agence OSSIBUS - Photographe Stanislas LEDOUX
Inspiration for a small modern bathroom in Bordeaux with beaded inset cabinets, white cabinets, brown tile, ceramic tile, white walls, medium hardwood floors, with a sauna, a drop-in sink, wood benchtops, brown floor, a sliding shower screen and brown benchtops.
Inspiration for a small modern bathroom in Bordeaux with beaded inset cabinets, white cabinets, brown tile, ceramic tile, white walls, medium hardwood floors, with a sauna, a drop-in sink, wood benchtops, brown floor, a sliding shower screen and brown benchtops.
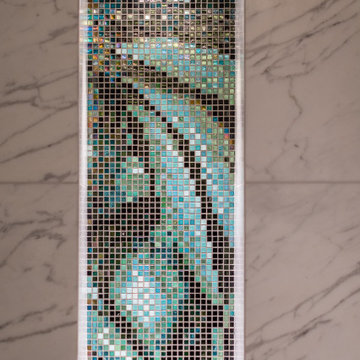
A luxurious and exquisite bathroom!
-Marmor kombiniert mit grünem Mosaik und goldenen Accessories ist einfach spektakulär!
Pendant: EBB&FLOW
Photo of a mid-sized contemporary bathroom in Munich with dark wood cabinets, an alcove shower, a two-piece toilet, white tile, marble, white walls, marble floors, with a sauna, a vessel sink, wood benchtops, white floor, white benchtops, a shower seat, a single vanity and a freestanding vanity.
Photo of a mid-sized contemporary bathroom in Munich with dark wood cabinets, an alcove shower, a two-piece toilet, white tile, marble, white walls, marble floors, with a sauna, a vessel sink, wood benchtops, white floor, white benchtops, a shower seat, a single vanity and a freestanding vanity.
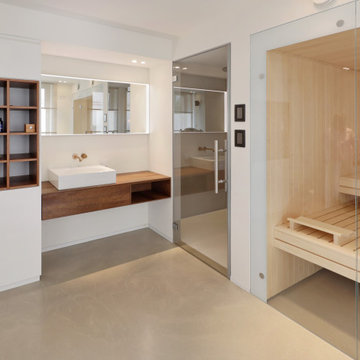
Inspiration for an expansive contemporary bathroom in Bonn with brown cabinets, with a sauna, wood benchtops, grey floor, brown benchtops, a single vanity and a floating vanity.

This transformation started with a builder grade bathroom and was expanded into a sauna wet room. With cedar walls and ceiling and a custom cedar bench, the sauna heats the space for a relaxing dry heat experience. The goal of this space was to create a sauna in the secondary bathroom and be as efficient as possible with the space. This bathroom transformed from a standard secondary bathroom to a ergonomic spa without impacting the functionality of the bedroom.
This project was super fun, we were working inside of a guest bedroom, to create a functional, yet expansive bathroom. We started with a standard bathroom layout and by building out into the large guest bedroom that was used as an office, we were able to create enough square footage in the bathroom without detracting from the bedroom aesthetics or function. We worked with the client on her specific requests and put all of the materials into a 3D design to visualize the new space.
Houzz Write Up: https://www.houzz.com/magazine/bathroom-of-the-week-stylish-spa-retreat-with-a-real-sauna-stsetivw-vs~168139419
The layout of the bathroom needed to change to incorporate the larger wet room/sauna. By expanding the room slightly it gave us the needed space to relocate the toilet, the vanity and the entrance to the bathroom allowing for the wet room to have the full length of the new space.
This bathroom includes a cedar sauna room that is incorporated inside of the shower, the custom cedar bench follows the curvature of the room's new layout and a window was added to allow the natural sunlight to come in from the bedroom. The aromatic properties of the cedar are delightful whether it's being used with the dry sauna heat and also when the shower is steaming the space. In the shower are matching porcelain, marble-look tiles, with architectural texture on the shower walls contrasting with the warm, smooth cedar boards. Also, by increasing the depth of the toilet wall, we were able to create useful towel storage without detracting from the room significantly.
This entire project and client was a joy to work with.

This transformation started with a builder grade bathroom and was expanded into a sauna wet room. With cedar walls and ceiling and a custom cedar bench, the sauna heats the space for a relaxing dry heat experience. The goal of this space was to create a sauna in the secondary bathroom and be as efficient as possible with the space. This bathroom transformed from a standard secondary bathroom to a ergonomic spa without impacting the functionality of the bedroom.
This project was super fun, we were working inside of a guest bedroom, to create a functional, yet expansive bathroom. We started with a standard bathroom layout and by building out into the large guest bedroom that was used as an office, we were able to create enough square footage in the bathroom without detracting from the bedroom aesthetics or function. We worked with the client on her specific requests and put all of the materials into a 3D design to visualize the new space.
Houzz Write Up: https://www.houzz.com/magazine/bathroom-of-the-week-stylish-spa-retreat-with-a-real-sauna-stsetivw-vs~168139419
The layout of the bathroom needed to change to incorporate the larger wet room/sauna. By expanding the room slightly it gave us the needed space to relocate the toilet, the vanity and the entrance to the bathroom allowing for the wet room to have the full length of the new space.
This bathroom includes a cedar sauna room that is incorporated inside of the shower, the custom cedar bench follows the curvature of the room's new layout and a window was added to allow the natural sunlight to come in from the bedroom. The aromatic properties of the cedar are delightful whether it's being used with the dry sauna heat and also when the shower is steaming the space. In the shower are matching porcelain, marble-look tiles, with architectural texture on the shower walls contrasting with the warm, smooth cedar boards. Also, by increasing the depth of the toilet wall, we were able to create useful towel storage without detracting from the room significantly.
This entire project and client was a joy to work with.

This transformation started with a builder grade bathroom and was expanded into a sauna wet room. With cedar walls and ceiling and a custom cedar bench, the sauna heats the space for a relaxing dry heat experience. The goal of this space was to create a sauna in the secondary bathroom and be as efficient as possible with the space. This bathroom transformed from a standard secondary bathroom to a ergonomic spa without impacting the functionality of the bedroom.
This project was super fun, we were working inside of a guest bedroom, to create a functional, yet expansive bathroom. We started with a standard bathroom layout and by building out into the large guest bedroom that was used as an office, we were able to create enough square footage in the bathroom without detracting from the bedroom aesthetics or function. We worked with the client on her specific requests and put all of the materials into a 3D design to visualize the new space.
Houzz Write Up: https://www.houzz.com/magazine/bathroom-of-the-week-stylish-spa-retreat-with-a-real-sauna-stsetivw-vs~168139419
The layout of the bathroom needed to change to incorporate the larger wet room/sauna. By expanding the room slightly it gave us the needed space to relocate the toilet, the vanity and the entrance to the bathroom allowing for the wet room to have the full length of the new space.
This bathroom includes a cedar sauna room that is incorporated inside of the shower, the custom cedar bench follows the curvature of the room's new layout and a window was added to allow the natural sunlight to come in from the bedroom. The aromatic properties of the cedar are delightful whether it's being used with the dry sauna heat and also when the shower is steaming the space. In the shower are matching porcelain, marble-look tiles, with architectural texture on the shower walls contrasting with the warm, smooth cedar boards. Also, by increasing the depth of the toilet wall, we were able to create useful towel storage without detracting from the room significantly.
This entire project and client was a joy to work with.
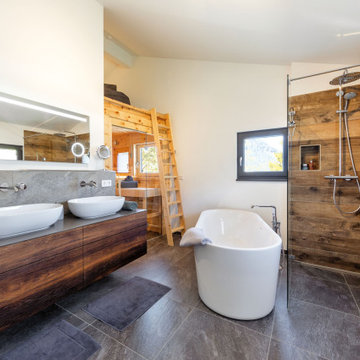
Nach eigenen Wünschen der Baufamilie stimmig kombiniert, nutzt Haus Aschau Aspekte traditioneller, klassischer und moderner Elemente als Basis. Sowohl bei der Raumanordnung als auch bei der architektonischen Gestaltung von Baukörper und Fenstergrafik setzt es dabei individuelle Akzente.
So fällt der großzügige Bereich im Erdgeschoss für Wohnen, Essen und Kochen auf. Ergänzt wird er durch die üppige Terrasse mit Ausrichtung nach Osten und Süden – für hohe Aufenthaltsqualität zu jeder Tageszeit.
Das Obergeschoss bildet eine Regenerations-Oase mit drei Kinderzimmern, großem Wellnessbad inklusive Sauna und verbindendem Luftraum über beide Etagen.
Größe, Proportionen und Anordnung der Fenster unterstreichen auf der weißen Putzfassade die attraktive Gesamterscheinung.
Bathroom Design Ideas with with a Sauna and Wood Benchtops
4