Bathroom Design Ideas with Wood Benchtops and a Built-in Vanity
Refine by:
Budget
Sort by:Popular Today
101 - 120 of 1,215 photos
Item 1 of 3
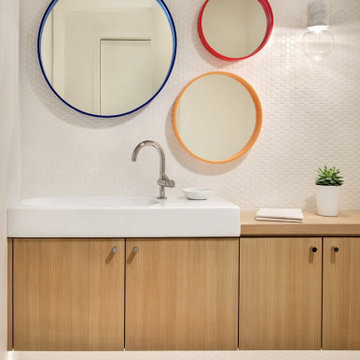
Aptly titled Artist Haven, our Aspen studio designed this private home in Aspen's West End for an artist-client who expresses the concept of "less is more." In this extensive remodel, we created a serene, organic foyer to welcome our clients home. We went with soft neutral palettes and cozy furnishings. A wool felt area rug and textural pillows make the bright open space feel warm and cozy. The floor tile turned out beautifully and is low maintenance as well. We used the high ceilings to add statement lighting to create visual interest. Colorful accent furniture and beautiful decor elements make this truly an artist's retreat.
---
Joe McGuire Design is an Aspen and Boulder interior design firm bringing a uniquely holistic approach to home interiors since 2005.
For more about Joe McGuire Design, see here: https://www.joemcguiredesign.com/
To learn more about this project, see here:
https://www.joemcguiredesign.com/artists-haven
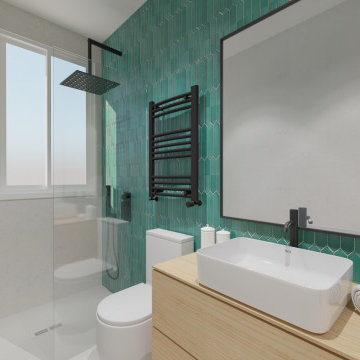
Reforma e interiorismo integral de vivienda, adaptando en una primera fase, la planta baja existente como local, en un pequeño piso y acceso a la vivienda principal. En una segunda fase, se rehabilita integralmente la segunda y tercera planta, unificándolas para crear una vivienda unifamiliar, donde la primera planta se adapta para albergar las zonas comunes como salón, comedor, cocina y biblioteca, y la planta alta se adaptan las 3 habitaciones y la gran terraza que abre la vivienda a las vistas de la ciudad condal.
El coste del proyecto incluye:
- Diseño Arquitectónico y propuesta renderizada
- Planos y Bocetos
- Tramitación de permisos y licencias
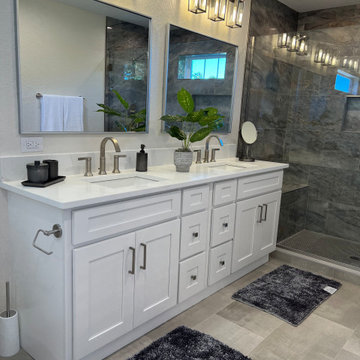
Design ideas for a large modern master bathroom in Orlando with white cabinets, a one-piece toilet, gray tile, grey floor, a hinged shower door, white benchtops, a double vanity, a built-in vanity, shaker cabinets, ceramic tile, beige walls, ceramic floors, an undermount sink, wood benchtops and a shower seat.
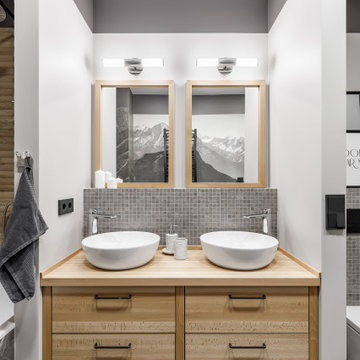
Design ideas for a mid-sized transitional 3/4 bathroom in Saint Petersburg with flat-panel cabinets, light wood cabinets, gray tile, white walls, porcelain floors, a vessel sink, wood benchtops, grey floor, beige benchtops, a double vanity and a built-in vanity.
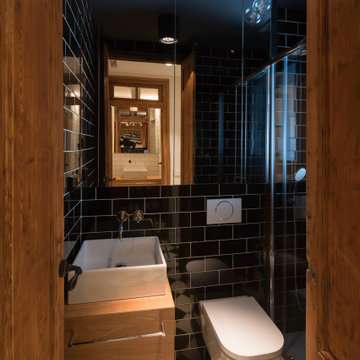
Inspiration for a small transitional 3/4 wet room bathroom in Barcelona with recessed-panel cabinets, brown cabinets, a wall-mount toilet, black tile, ceramic tile, white walls, ceramic floors, a vessel sink, wood benchtops, white floor, a hinged shower door, brown benchtops, an enclosed toilet, a single vanity, a built-in vanity and panelled walls.

Inspiration for a beach style bathroom in Madrid with open cabinets, grey cabinets, an alcove tub, white walls, pebble tile floors, a drop-in sink, wood benchtops, beige floor, brown benchtops, a niche, a single vanity, a built-in vanity, exposed beam and wood.
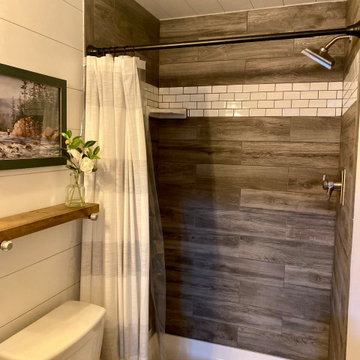
48" Rustic wood look ceramic tile shower.
Inspiration for a mid-sized country 3/4 bathroom in Detroit with shaker cabinets, medium wood cabinets, a double shower, a one-piece toilet, gray tile, ceramic tile, white walls, vinyl floors, a vessel sink, wood benchtops, grey floor, brown benchtops, an enclosed toilet, a single vanity, a built-in vanity, timber and planked wall panelling.
Inspiration for a mid-sized country 3/4 bathroom in Detroit with shaker cabinets, medium wood cabinets, a double shower, a one-piece toilet, gray tile, ceramic tile, white walls, vinyl floors, a vessel sink, wood benchtops, grey floor, brown benchtops, an enclosed toilet, a single vanity, a built-in vanity, timber and planked wall panelling.
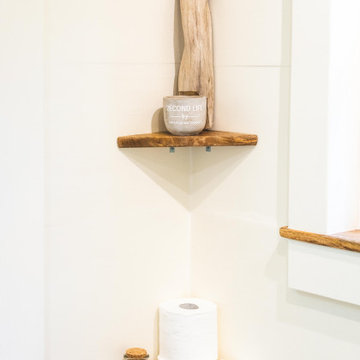
This tiny home has utilized space-saving design and put the bathroom vanity in the corner of the bathroom. Natural light in addition to track lighting makes this vanity perfect for getting ready in the morning. Triangle corner shelves give an added space for personal items to keep from cluttering the wood counter. This contemporary, costal Tiny Home features a bathroom with a shower built out over the tongue of the trailer it sits on saving space and creating space in the bathroom. This shower has it's own clear roofing giving the shower a skylight. This allows tons of light to shine in on the beautiful blue tiles that shape this corner shower. Stainless steel planters hold ferns giving the shower an outdoor feel. With sunlight, plants, and a rain shower head above the shower, it is just like an outdoor shower only with more convenience and privacy. The curved glass shower door gives the whole tiny home bathroom a bigger feel while letting light shine through to the rest of the bathroom. The blue tile shower has niches; built-in shower shelves to save space making your shower experience even better. The bathroom door is a pocket door, saving space in both the bathroom and kitchen to the other side. The frosted glass pocket door also allows light to shine through.
This Tiny Home has a unique shower structure that points out over the tongue of the tiny house trailer. This provides much more room to the entire bathroom and centers the beautiful shower so that it is what you see looking through the bathroom door. The gorgeous blue tile is hit with natural sunlight from above allowed in to nurture the ferns by way of clear roofing. Yes, there is a skylight in the shower and plants making this shower conveniently located in your bathroom feel like an outdoor shower. It has a large rounded sliding glass door that lets the space feel open and well lit. There is even a frosted sliding pocket door that also lets light pass back and forth. There are built-in shelves to conserve space making the shower, bathroom, and thus the tiny house, feel larger, open and airy.
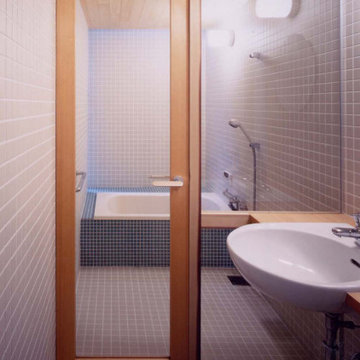
Photo of a small modern master bathroom in Other with open cabinets, white cabinets, a japanese tub, a shower/bathtub combo, a one-piece toilet, white tile, porcelain tile, white walls, light hardwood floors, a drop-in sink, wood benchtops, beige floor, a hinged shower door, beige benchtops, a single vanity and a built-in vanity.
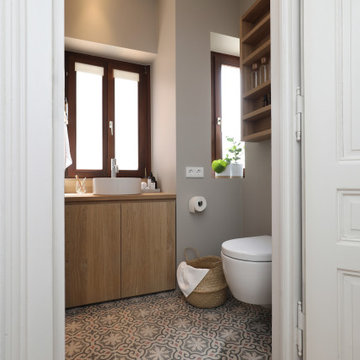
Fotos: Sandra Hauer, Nahdran Photografie
Photo of a small modern 3/4 bathroom in Frankfurt with flat-panel cabinets, light wood cabinets, a built-in vanity, an alcove shower, a two-piece toilet, grey walls, cement tiles, a vessel sink, wood benchtops, multi-coloured floor, an open shower, a single vanity, wallpaper and wallpaper.
Photo of a small modern 3/4 bathroom in Frankfurt with flat-panel cabinets, light wood cabinets, a built-in vanity, an alcove shower, a two-piece toilet, grey walls, cement tiles, a vessel sink, wood benchtops, multi-coloured floor, an open shower, a single vanity, wallpaper and wallpaper.
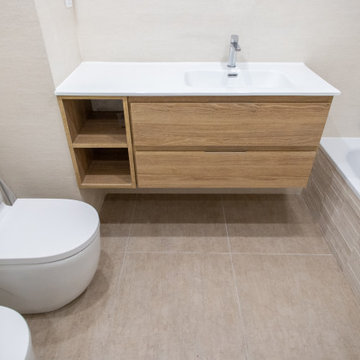
Para la nueva imagen de los cuartos de baño se ha apostado por un estilo neutro. Las paredes se han alicatado con azulejos de color beige y se han introducido acabados en madera.
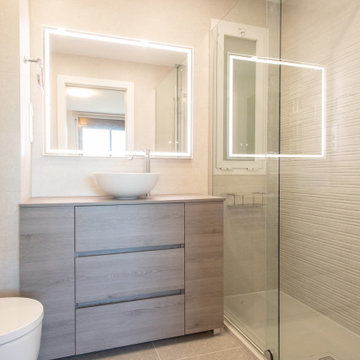
El cuarto de baño principal cuenta con un equipamiento sanitario completo. Lavabo, inodoro y una práctica ducha.
This is an example of a mid-sized contemporary master bathroom in Barcelona with flat-panel cabinets, medium wood cabinets, an alcove tub, a curbless shower, a two-piece toilet, beige tile, ceramic tile, ceramic floors, a vessel sink, wood benchtops, beige floor, a sliding shower screen, an enclosed toilet, a single vanity and a built-in vanity.
This is an example of a mid-sized contemporary master bathroom in Barcelona with flat-panel cabinets, medium wood cabinets, an alcove tub, a curbless shower, a two-piece toilet, beige tile, ceramic tile, ceramic floors, a vessel sink, wood benchtops, beige floor, a sliding shower screen, an enclosed toilet, a single vanity and a built-in vanity.
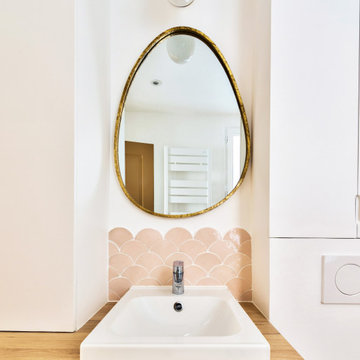
Dans la salle d'eau, plan vasque en chêne clair avec une crédence en zelliges roses.
Small scandinavian 3/4 bathroom in Paris with flat-panel cabinets, white cabinets, a curbless shower, a wall-mount toilet, pink tile, white walls, a console sink, wood benchtops, beige floor, an open shower, a single vanity and a built-in vanity.
Small scandinavian 3/4 bathroom in Paris with flat-panel cabinets, white cabinets, a curbless shower, a wall-mount toilet, pink tile, white walls, a console sink, wood benchtops, beige floor, an open shower, a single vanity and a built-in vanity.
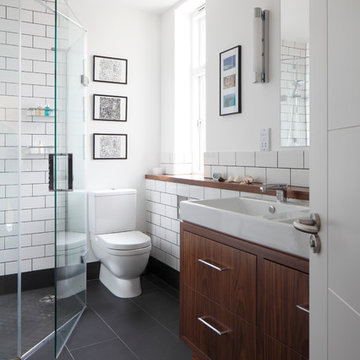
Whitecross Street is our renovation and rooftop extension of a former Victorian industrial building in East London, previously used by Rolling Stones Guitarist Ronnie Wood as his painting Studio.
Our renovation transformed it into a luxury, three bedroom / two and a half bathroom city apartment with an art gallery on the ground floor and an expansive roof terrace above.
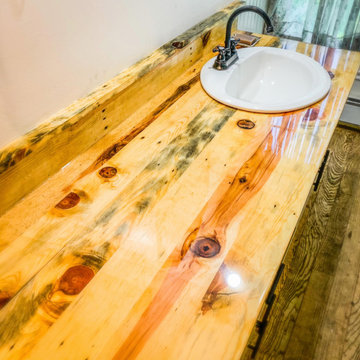
Design ideas for a large country master bathroom in Detroit with furniture-like cabinets, white cabinets, a claw-foot tub, a shower/bathtub combo, white walls, dark hardwood floors, a drop-in sink, wood benchtops, brown floor, a shower curtain, yellow benchtops, a single vanity and a built-in vanity.
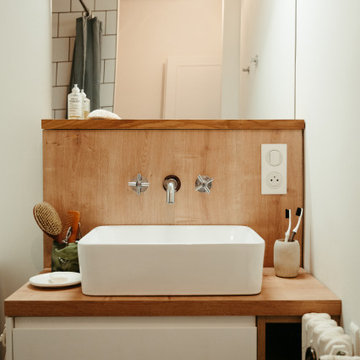
Rénovation complète d’un appartement T3 de 60 m² dans un immeuble des années 50 à Annecy, conception et réalisation du lot agencement et cuisine.
Mid-sized scandinavian master bathroom in Other with white cabinets, a curbless shower, white tile, ceramic tile, white walls, a drop-in sink, wood benchtops, an open shower, a single vanity, a built-in vanity, flat-panel cabinets and brown benchtops.
Mid-sized scandinavian master bathroom in Other with white cabinets, a curbless shower, white tile, ceramic tile, white walls, a drop-in sink, wood benchtops, an open shower, a single vanity, a built-in vanity, flat-panel cabinets and brown benchtops.
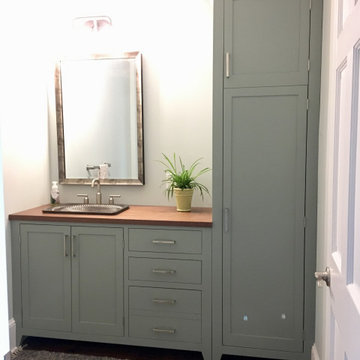
painted bathroom cabinets with solid walnut countertop and a floor to ceiling linen/storage closet.
Photo of a bathroom in Philadelphia with flat-panel cabinets, green cabinets, wood benchtops and a built-in vanity.
Photo of a bathroom in Philadelphia with flat-panel cabinets, green cabinets, wood benchtops and a built-in vanity.
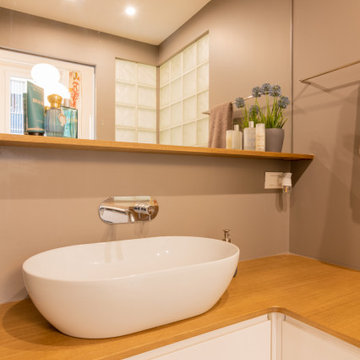
progetto e foto
Arch. Debora Di Michele
Micro Interior Design
Small contemporary 3/4 bathroom in Other with flat-panel cabinets, white cabinets, a two-piece toilet, gray tile, grey walls, light hardwood floors, a vessel sink, wood benchtops, beige floor, a hinged shower door, beige benchtops, a single vanity, a built-in vanity and recessed.
Small contemporary 3/4 bathroom in Other with flat-panel cabinets, white cabinets, a two-piece toilet, gray tile, grey walls, light hardwood floors, a vessel sink, wood benchtops, beige floor, a hinged shower door, beige benchtops, a single vanity, a built-in vanity and recessed.
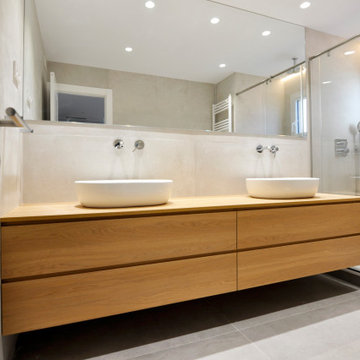
Design ideas for a large modern master bathroom in Barcelona with flat-panel cabinets, white cabinets, a curbless shower, a one-piece toilet, gray tile, grey walls, ceramic floors, a vessel sink, wood benchtops, grey floor, a sliding shower screen, brown benchtops, an enclosed toilet, a double vanity and a built-in vanity.
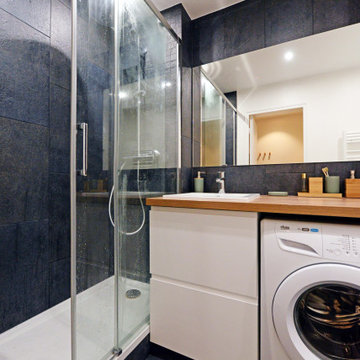
A l’origine, cet appartement était un studio sans charme et surtout sans espace nuit dédié. Entièrement rénové, il accueille désormais des rangements sur mesure dès l’entrée, une belle salle d’eau, une chambre cabine très cosy et une cuisine ouverte sur la pièce à vivre.
Bathroom Design Ideas with Wood Benchtops and a Built-in Vanity
6