Bathroom Design Ideas with Wood Benchtops and a Built-in Vanity
Refine by:
Budget
Sort by:Popular Today
121 - 140 of 1,215 photos
Item 1 of 3
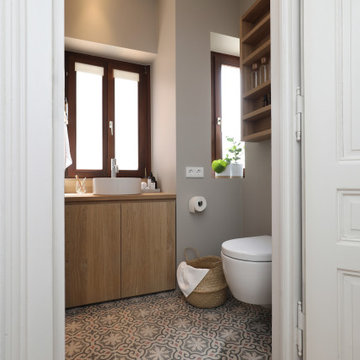
Fotos: Sandra Hauer, Nahdran Photografie
Photo of a small modern 3/4 bathroom in Frankfurt with flat-panel cabinets, light wood cabinets, a built-in vanity, an alcove shower, a two-piece toilet, grey walls, cement tiles, a vessel sink, wood benchtops, multi-coloured floor, an open shower, a single vanity, wallpaper and wallpaper.
Photo of a small modern 3/4 bathroom in Frankfurt with flat-panel cabinets, light wood cabinets, a built-in vanity, an alcove shower, a two-piece toilet, grey walls, cement tiles, a vessel sink, wood benchtops, multi-coloured floor, an open shower, a single vanity, wallpaper and wallpaper.
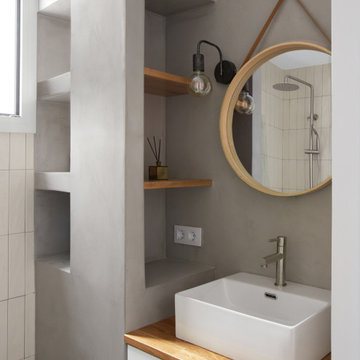
Mid-sized eclectic master bathroom in Barcelona with a curbless shower, gray tile, grey walls, concrete floors, a vessel sink, wood benchtops, multi-coloured floor, a sliding shower screen, an enclosed toilet, a single vanity and a built-in vanity.
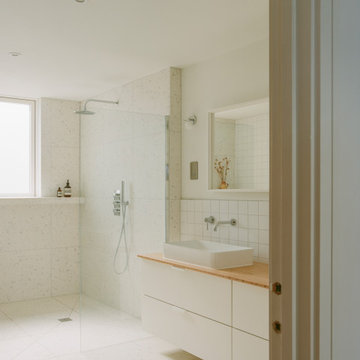
Design ideas for a large beach style master wet room bathroom in Cornwall with open cabinets, white cabinets, a freestanding tub, a wall-mount toilet, white tile, ceramic tile, white walls, terrazzo floors, a trough sink, wood benchtops, white floor, an open shower, a double vanity and a built-in vanity.
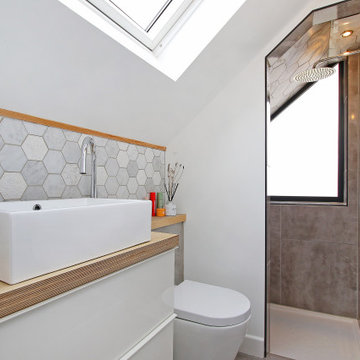
En-suite in the converted attic space.
Design ideas for a small contemporary master bathroom in Other with flat-panel cabinets, white cabinets, an open shower, white tile, white walls, a trough sink, wood benchtops, an open shower, brown benchtops, a single vanity, a built-in vanity, a wall-mount toilet, an enclosed toilet and vaulted.
Design ideas for a small contemporary master bathroom in Other with flat-panel cabinets, white cabinets, an open shower, white tile, white walls, a trough sink, wood benchtops, an open shower, brown benchtops, a single vanity, a built-in vanity, a wall-mount toilet, an enclosed toilet and vaulted.
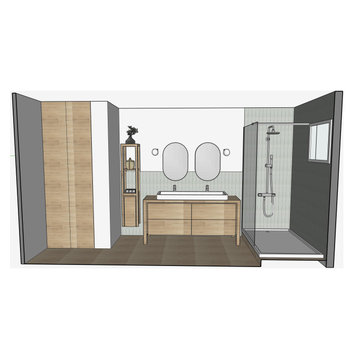
Réunion de deux salle de bain en une. Moderniser l'espace et apporter un maximum de rangements.
Mid-sized contemporary 3/4 bathroom in Paris with beaded inset cabinets, light wood cabinets, an open shower, green tile, ceramic tile, white walls, wood-look tile, a trough sink, wood benchtops, beige floor, an open shower, beige benchtops, a single vanity and a built-in vanity.
Mid-sized contemporary 3/4 bathroom in Paris with beaded inset cabinets, light wood cabinets, an open shower, green tile, ceramic tile, white walls, wood-look tile, a trough sink, wood benchtops, beige floor, an open shower, beige benchtops, a single vanity and a built-in vanity.
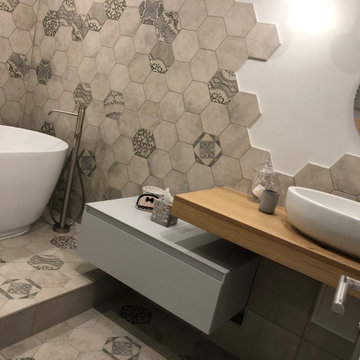
Design ideas for a mid-sized industrial 3/4 bathroom in Lyon with beaded inset cabinets, beige cabinets, a freestanding tub, an open shower, a wall-mount toilet, gray tile, ceramic tile, ceramic floors, a vessel sink, wood benchtops, grey floor, an open shower, brown benchtops, a single vanity and a built-in vanity.
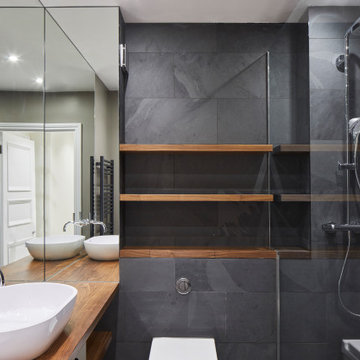
Mid-sized contemporary 3/4 bathroom in London with open cabinets, medium wood cabinets, an open shower, a wall-mount toilet, gray tile, slate, grey walls, limestone floors, a console sink, wood benchtops, beige floor, an open shower, brown benchtops, a niche, a single vanity and a built-in vanity.
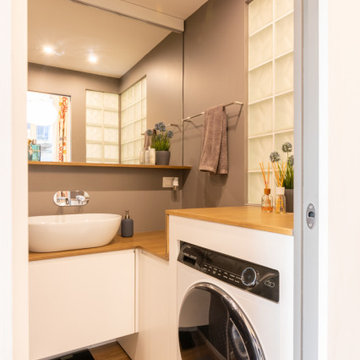
progetto e foto
Arch. Debora Di Michele
Micro Interior Design
Inspiration for a small contemporary 3/4 bathroom in Other with flat-panel cabinets, white cabinets, a two-piece toilet, gray tile, grey walls, light hardwood floors, a vessel sink, wood benchtops, beige floor, a hinged shower door, beige benchtops, a single vanity, a built-in vanity and recessed.
Inspiration for a small contemporary 3/4 bathroom in Other with flat-panel cabinets, white cabinets, a two-piece toilet, gray tile, grey walls, light hardwood floors, a vessel sink, wood benchtops, beige floor, a hinged shower door, beige benchtops, a single vanity, a built-in vanity and recessed.
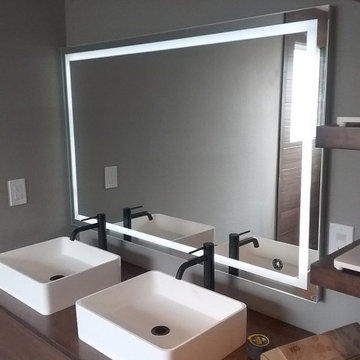
This is an example of a bathroom in Denver with brown cabinets, wood benchtops, brown benchtops, a double vanity and a built-in vanity.

Coburg Frieze is a purified design that questions what’s really needed.
The interwar property was transformed into a long-term family home that celebrates lifestyle and connection to the owners’ much-loved garden. Prioritising quality over quantity, the crafted extension adds just 25sqm of meticulously considered space to our clients’ home, honouring Dieter Rams’ enduring philosophy of “less, but better”.
We reprogrammed the original floorplan to marry each room with its best functional match – allowing an enhanced flow of the home, while liberating budget for the extension’s shared spaces. Though modestly proportioned, the new communal areas are smoothly functional, rich in materiality, and tailored to our clients’ passions. Shielding the house’s rear from harsh western sun, a covered deck creates a protected threshold space to encourage outdoor play and interaction with the garden.
This charming home is big on the little things; creating considered spaces that have a positive effect on daily life.
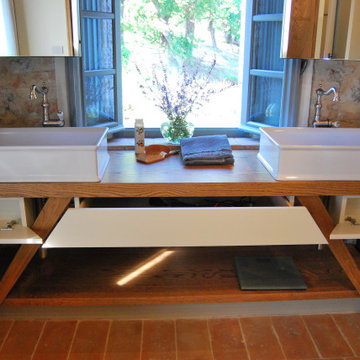
Realizzazione di una sala bagno adiacente alla camera padronale. La richiesta del committente è di avere il doppio servizio LUI, LEI. Inseriamo una grande doccia fra i due servizi sfruttando la nicchia con mattoni che era il vecchio passaggi porta. Nel sotto finestra realizziamo il mobile a taglio frattino con nascosti gli impianti elettrici di servizio. Un'armadio porta biancheria con anta in legno richiama le due ante scorrevoli della piccola cabina armadi. La vasca stile retrò completa l'atmosfera di questa importante sala. Abbiamo gestito le luci con tre piccoli lampadari in ceramica bianca disposti in linea, con l'aggiunta di tre punti luce con supporti in cotto montati sulle travi e nascosti, inoltre le due specchiere hanno un taglio verticale di luce LED. I sanitari mantengono un gusto classico con le vaschette dell'acqua in ceramica. A terra pianelle di cotto realizzate a mano nel Borgo. Mentre di taglio industial sono le chiusure in metallo.
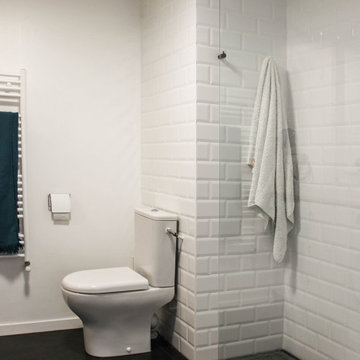
Photo of a small scandinavian 3/4 bathroom in Nantes with beaded inset cabinets, white cabinets, a curbless shower, a one-piece toilet, white tile, subway tile, white walls, vinyl floors, a drop-in sink, wood benchtops, black floor, a single vanity and a built-in vanity.
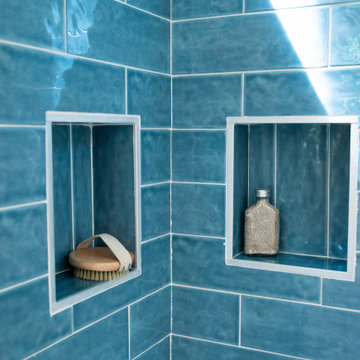
This Tiny Home has a unique shower structure that points out over the tongue of the tiny house trailer. This provides much more room to the entire bathroom and centers the beautiful shower so that it is what you see looking through the bathroom door. The gorgeous blue tile is hit with natural sunlight from above allowed in to nurture the ferns by way of clear roofing. Yes, there is a skylight in the shower and plants making this shower conveniently located in your bathroom feel like an outdoor shower. It has a large rounded sliding glass door that lets the space feel open and well lit. There is even a frosted sliding pocket door that also lets light pass back and forth. There are built-in shelves to conserve space making the shower, bathroom, and thus the tiny house, feel larger, open and airy.
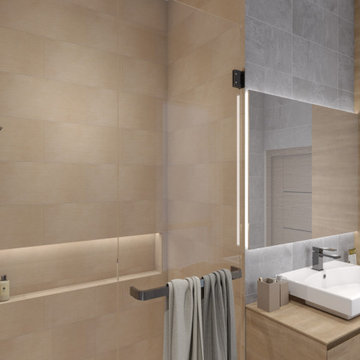
Inspiration for a small contemporary kids bathroom in Other with recessed-panel cabinets, light wood cabinets, an alcove shower, a one-piece toilet, multi-coloured tile, ceramic tile, grey walls, ceramic floors, a vessel sink, wood benchtops, grey floor, a hinged shower door, beige benchtops, a single vanity, a built-in vanity and coffered.
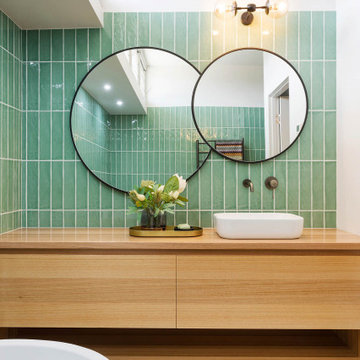
This is an example of a mid-sized beach style bathroom in Sydney with flat-panel cabinets, light wood cabinets, a freestanding tub, an alcove shower, a one-piece toilet, green tile, ceramic tile, white walls, ceramic floors, wood benchtops, grey floor, a hinged shower door, grey benchtops, a single vanity and a built-in vanity.

Rich deep brown tones of walnut and chocolate, finished with a subtle wire-brush. A classic color range that is comfortable in both traditional and modern designs.
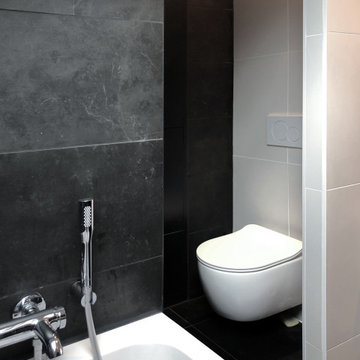
Les propriétaires de la maison souhaitent investir leurs combles inutilisées pour en faire leur suite parentale.
L'espace est cloisonné, peu lumineux et en sous pente.
La chambre avec le lit est placée majestueusement face à la porte d'entrée.
La salle de bain avec la lumière de la fenêtre de toit existante.
Le dressing dans la zone la plus aveugle.
L'espace bureau est crée dans l’alcôve de la chambre.
Une cloison vient séparer la salle de bain et le dressing de la chambre avec un rythme de pleins et de vides dessinés graphiquement.
La transparence partielle guide la lumière naturelle jusque dans la chambre. Un rideau permet une intimité ponctuelle dans la salle de bain.
Une ouverture est créée entre la salle de bain et le dressing afin de retrouver une vision mais aussi de la lumière dans celui ci.
crédit photo "cinqtrois"
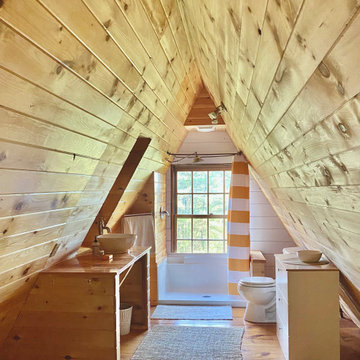
rustic bathroom in guest space
Inspiration for a small scandinavian bathroom in Boston with light wood cabinets, an alcove shower, a two-piece toilet, medium hardwood floors, a vessel sink, wood benchtops, a shower curtain, a single vanity and a built-in vanity.
Inspiration for a small scandinavian bathroom in Boston with light wood cabinets, an alcove shower, a two-piece toilet, medium hardwood floors, a vessel sink, wood benchtops, a shower curtain, a single vanity and a built-in vanity.
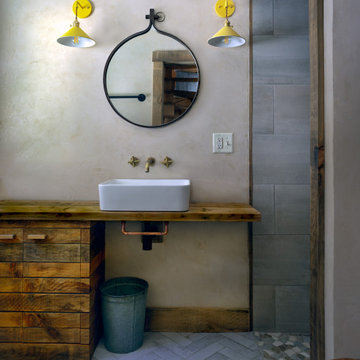
Tiny bathroom, curbless walk in shower, shower has steam generator
Small scandinavian 3/4 wet room bathroom in Burlington with distressed cabinets, a two-piece toilet, gray tile, ceramic tile, beige walls, ceramic floors, a vessel sink, wood benchtops, grey floor, an open shower, a shower seat, a single vanity and a built-in vanity.
Small scandinavian 3/4 wet room bathroom in Burlington with distressed cabinets, a two-piece toilet, gray tile, ceramic tile, beige walls, ceramic floors, a vessel sink, wood benchtops, grey floor, an open shower, a shower seat, a single vanity and a built-in vanity.
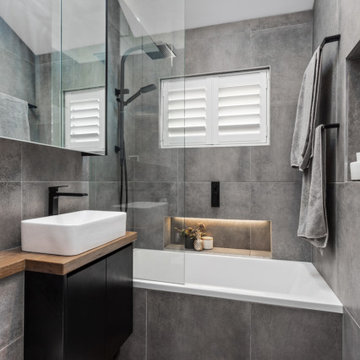
Inspiration for a small contemporary master bathroom in Sydney with flat-panel cabinets, black cabinets, a drop-in tub, a shower/bathtub combo, a wall-mount toilet, gray tile, ceramic tile, grey walls, ceramic floors, a vessel sink, wood benchtops, grey floor, brown benchtops, a niche, a single vanity, a built-in vanity and vaulted.
Bathroom Design Ideas with Wood Benchtops and a Built-in Vanity
7