Bathroom Design Ideas with Wood Benchtops and a Floating Vanity
Refine by:
Budget
Sort by:Popular Today
161 - 180 of 3,709 photos
Item 1 of 3

A family bathroom with a touch of luxury. In contrast the top floor shower room, this space is flooded with light from the large sky glazing. Colours and materials were chosen to further highlight the space, creating an open family bathroom for all to use and enjoy.
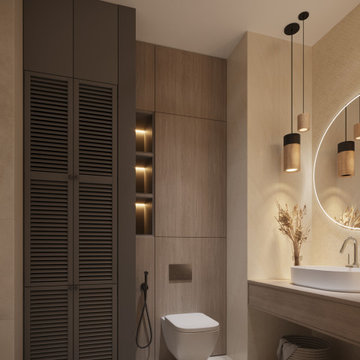
Дизайн проект однокомнатной квартиры в темных оттенках
Photo of a mid-sized contemporary master bathroom in Moscow with flat-panel cabinets, brown cabinets, an undermount tub, a shower/bathtub combo, a wall-mount toilet, beige tile, ceramic tile, beige walls, ceramic floors, a drop-in sink, wood benchtops, beige floor, a sliding shower screen, brown benchtops, a single vanity and a floating vanity.
Photo of a mid-sized contemporary master bathroom in Moscow with flat-panel cabinets, brown cabinets, an undermount tub, a shower/bathtub combo, a wall-mount toilet, beige tile, ceramic tile, beige walls, ceramic floors, a drop-in sink, wood benchtops, beige floor, a sliding shower screen, brown benchtops, a single vanity and a floating vanity.
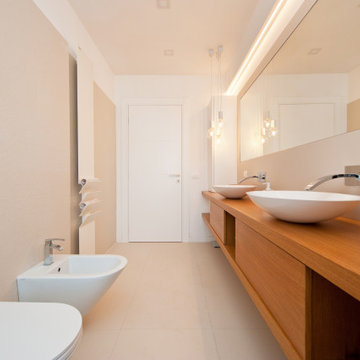
Inspiration for a large contemporary 3/4 bathroom in Rome with flat-panel cabinets, brown cabinets, a wall-mount toilet, beige tile, porcelain tile, white walls, porcelain floors, a vessel sink, wood benchtops, beige floor, brown benchtops, a double vanity and a floating vanity.
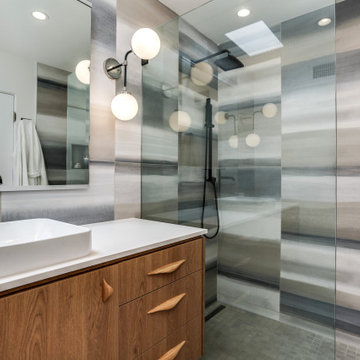
Inspired by the surrounding desert landscape colors, oversized floor-to-ceiling tile creates a dramatic landscape for this primary bath retreat. A walk-in shower and black hardware pop against the tile. A floating medium wood vanity provides plenty of storage.

Rénovation complète d'un bel haussmannien de 112m2 avec le déplacement de la cuisine dans l'espace à vivre. Ouverture des cloisons et création d'une cuisine ouverte avec ilot. Création de plusieurs aménagements menuisés sur mesure dont bibliothèque et dressings. Rénovation de deux salle de bains.
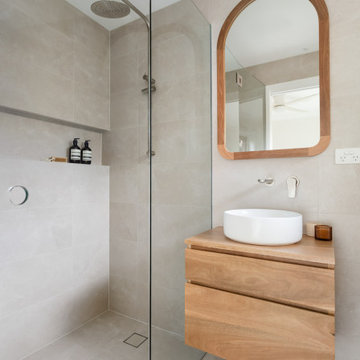
Photo of a small beach style 3/4 bathroom in Sydney with flat-panel cabinets, light wood cabinets, an open shower, beige tile, porcelain tile, porcelain floors, a drop-in sink, wood benchtops, a hinged shower door, a single vanity and a floating vanity.
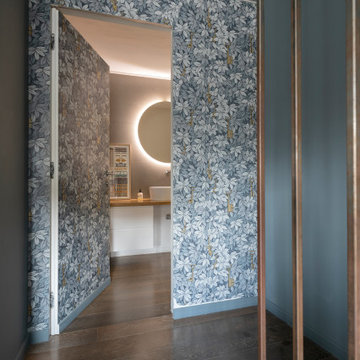
Design ideas for a large contemporary master bathroom in Milan with flat-panel cabinets, white cabinets, a two-piece toilet, gray tile, porcelain tile, grey walls, dark hardwood floors, a vessel sink, wood benchtops, grey floor, a single vanity and a floating vanity.
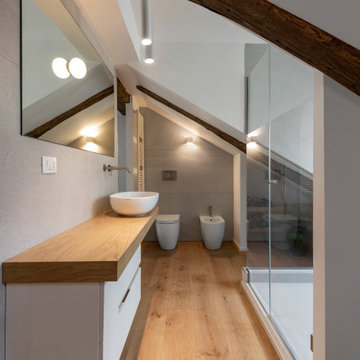
Design ideas for a small scandinavian 3/4 bathroom in Turin with light wood cabinets, a corner shower, a two-piece toilet, porcelain tile, laminate floors, a vessel sink, wood benchtops, a hinged shower door, a single vanity, a floating vanity and exposed beam.
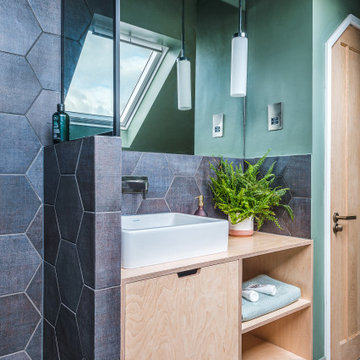
Inspiration for a small contemporary master bathroom in London with flat-panel cabinets, light wood cabinets, a freestanding tub, an open shower, a wall-mount toilet, black tile, porcelain tile, green walls, wood-look tile, a vessel sink, wood benchtops, black floor, an open shower, beige benchtops, a single vanity, a floating vanity and vaulted.
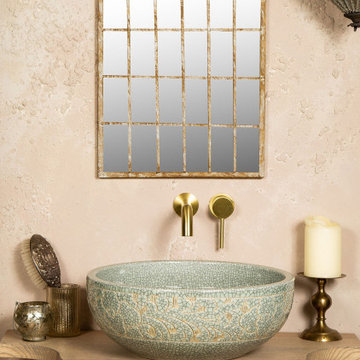
A beautiful crackle glaze finish with a distressed embossed pattern adorning the middle of the basin in a soft minty green, this unique handcrafted countertop wash basin is a gorgeous addition to a rustic, bohemian style bathroom.
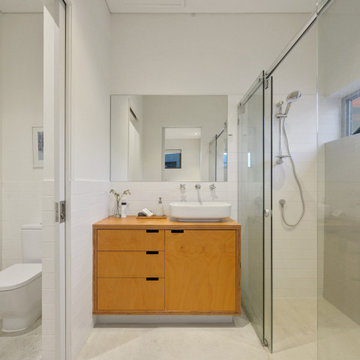
Midcentury 3/4 bathroom in Perth with flat-panel cabinets, light wood cabinets, a curbless shower, a one-piece toilet, white tile, white walls, a vessel sink, wood benchtops, beige floor, a sliding shower screen, an enclosed toilet, a single vanity and a floating vanity.
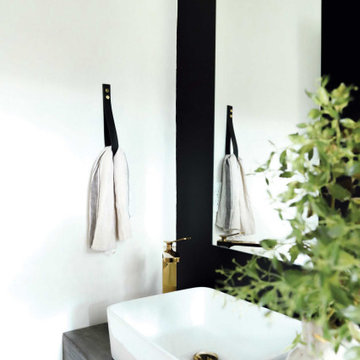
So, let’s talk powder room, shall we? The powder room at #flipmagnolia was a new addition to the house. Before renovations took place, the powder room was a pantry. This house is about 1,300 square feet. So a large pantry didn’t fit within our design plan. Instead, we decided to eliminate the pantry and transform it into a much-needed powder room. And the end result was amazing!
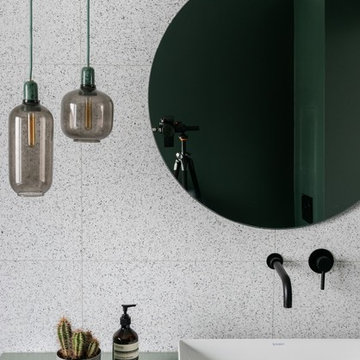
Waschtisch in Farrow and Ball Farbton lackiert - Wandgestaltung mit Terrazzo
Inspiration for a mid-sized modern 3/4 bathroom in Munich with flat-panel cabinets, green cabinets, an open shower, gray tile, cement tile, green walls, concrete floors, a vessel sink, wood benchtops, grey floor, green benchtops, a single vanity and a floating vanity.
Inspiration for a mid-sized modern 3/4 bathroom in Munich with flat-panel cabinets, green cabinets, an open shower, gray tile, cement tile, green walls, concrete floors, a vessel sink, wood benchtops, grey floor, green benchtops, a single vanity and a floating vanity.
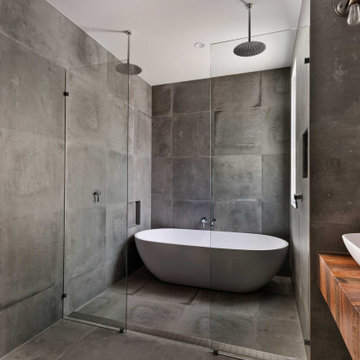
Mid-sized industrial master wet room bathroom in Phoenix with brown cabinets, a freestanding tub, a one-piece toilet, gray tile, porcelain tile, grey walls, porcelain floors, a vessel sink, wood benchtops, grey floor, brown benchtops, a niche, a double vanity and a floating vanity.
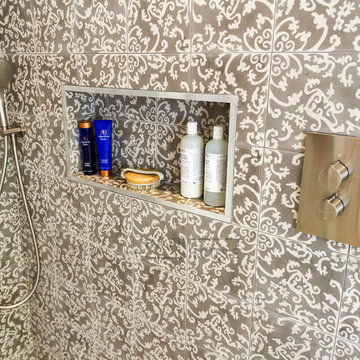
Design ideas for a mid-sized contemporary master bathroom in Dublin with flat-panel cabinets, dark wood cabinets, a freestanding tub, an open shower, a wall-mount toilet, yellow walls, ceramic floors, a vessel sink, wood benchtops, grey floor, an open shower, white benchtops, a single vanity and a floating vanity.
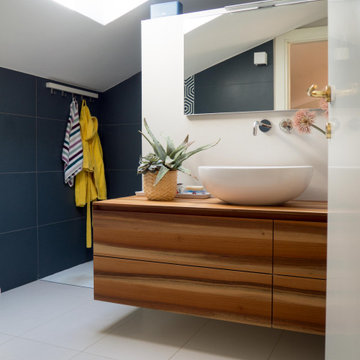
Il bagno padronale è fortemente decortaivo, con un gioco tra rivestimenti in tinta unita e cementine customizzate, che muovono lo spazio e lo rendono davvero unico. La maxi doccia in nicchia è pensata per i ragazzi, che possono utilizzarla senza bagnare.
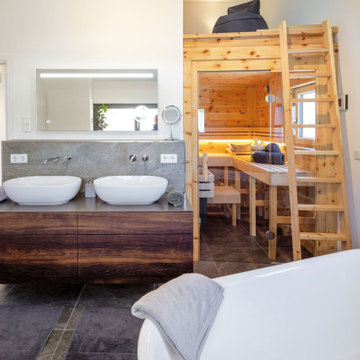
Nach eigenen Wünschen der Baufamilie stimmig kombiniert, nutzt Haus Aschau Aspekte traditioneller, klassischer und moderner Elemente als Basis. Sowohl bei der Raumanordnung als auch bei der architektonischen Gestaltung von Baukörper und Fenstergrafik setzt es dabei individuelle Akzente.
So fällt der großzügige Bereich im Erdgeschoss für Wohnen, Essen und Kochen auf. Ergänzt wird er durch die üppige Terrasse mit Ausrichtung nach Osten und Süden – für hohe Aufenthaltsqualität zu jeder Tageszeit.
Das Obergeschoss bildet eine Regenerations-Oase mit drei Kinderzimmern, großem Wellnessbad inklusive Sauna und verbindendem Luftraum über beide Etagen.
Größe, Proportionen und Anordnung der Fenster unterstreichen auf der weißen Putzfassade die attraktive Gesamterscheinung.
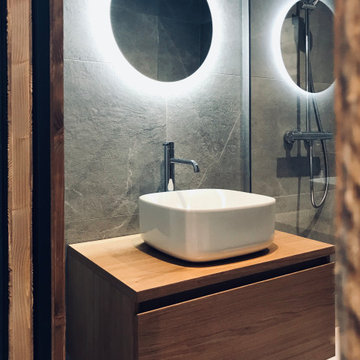
Salle de bain chambre d'ami.
Sol et faïence effet pierre grise. Miroir rétro éclairé. Meuble vasque suspendu sur mesure en chêne et vasque à poser.
This is an example of a small country 3/4 bathroom in Lyon with a curbless shower, gray tile, stone tile, grey walls, a drop-in sink, wood benchtops, beige benchtops, a single vanity and a floating vanity.
This is an example of a small country 3/4 bathroom in Lyon with a curbless shower, gray tile, stone tile, grey walls, a drop-in sink, wood benchtops, beige benchtops, a single vanity and a floating vanity.
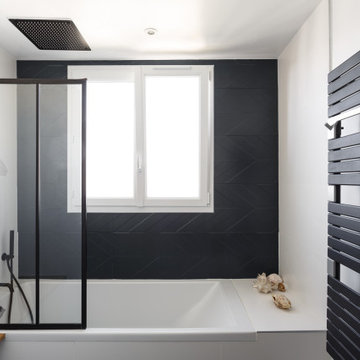
Transformer la maison où l'on a grandi
Voilà un projet de rénovation un peu particulier. Il nous a été confié par Cyril qui a grandi avec sa famille dans ce joli 50 m².
Aujourd'hui, ce bien lui appartient et il souhaitait se le réapproprier en rénovant chaque pièce. Coup de cœur pour la cuisine ouverte et sa petite verrière et la salle de bain black & white
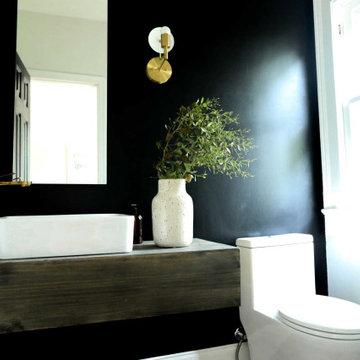
So, let’s talk powder room, shall we? The powder room at #flipmagnolia was a new addition to the house. Before renovations took place, the powder room was a pantry. This house is about 1,300 square feet. So a large pantry didn’t fit within our design plan. Instead, we decided to eliminate the pantry and transform it into a much-needed powder room. And the end result was amazing!
Bathroom Design Ideas with Wood Benchtops and a Floating Vanity
9