Bathroom Design Ideas with Wood Benchtops and Brown Floor
Refine by:
Budget
Sort by:Popular Today
201 - 220 of 2,354 photos
Item 1 of 3
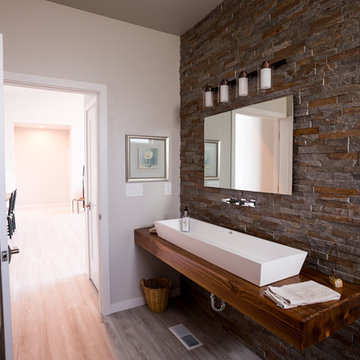
Design ideas for a mid-sized contemporary kids bathroom in Seattle with open cabinets, brown cabinets, an alcove tub, a shower/bathtub combo, a one-piece toilet, beige tile, porcelain tile, beige walls, porcelain floors, a trough sink, wood benchtops, brown floor, a shower curtain and brown benchtops.
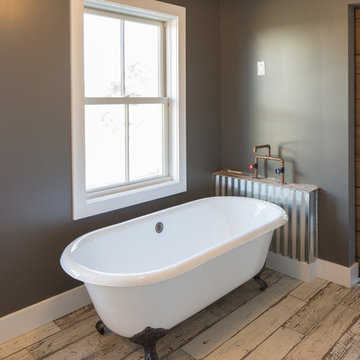
MichaelChristiePhotography
This is an example of a mid-sized country master bathroom in Detroit with a freestanding tub, a corner shower, a two-piece toilet, white tile, subway tile, grey walls, dark hardwood floors, a wall-mount sink, brown floor, a hinged shower door, open cabinets, brown cabinets, wood benchtops and brown benchtops.
This is an example of a mid-sized country master bathroom in Detroit with a freestanding tub, a corner shower, a two-piece toilet, white tile, subway tile, grey walls, dark hardwood floors, a wall-mount sink, brown floor, a hinged shower door, open cabinets, brown cabinets, wood benchtops and brown benchtops.
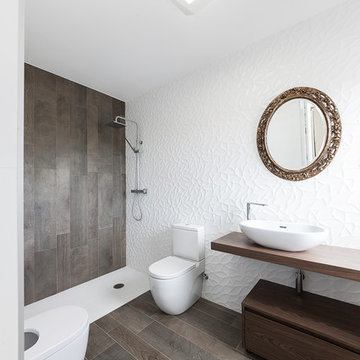
Photo of a contemporary 3/4 bathroom in Other with open cabinets, dark wood cabinets, a curbless shower, white tile, white walls, porcelain floors, a vessel sink, wood benchtops, brown floor and an open shower.
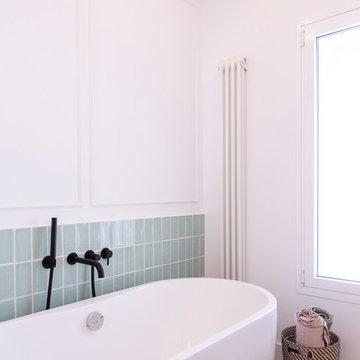
This is an example of a mid-sized modern master bathroom in Madrid with furniture-like cabinets, green cabinets, a claw-foot tub, an open shower, brown tile, mosaic tile, white walls, ceramic floors, a vessel sink, wood benchtops, brown floor, an open shower and white benchtops.
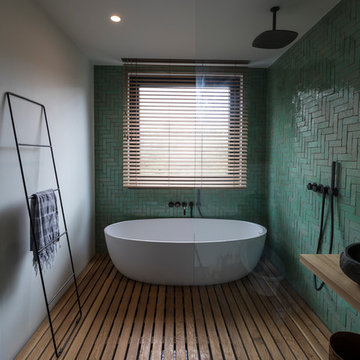
Architect: Inmaculada Cantero // Photographer: Luuk Smits
Scandinavian wet room bathroom in Amsterdam with a freestanding tub, green tile, ceramic tile, white walls, medium hardwood floors, a vessel sink, wood benchtops, brown floor, an open shower and brown benchtops.
Scandinavian wet room bathroom in Amsterdam with a freestanding tub, green tile, ceramic tile, white walls, medium hardwood floors, a vessel sink, wood benchtops, brown floor, an open shower and brown benchtops.
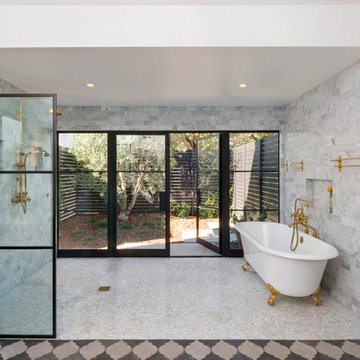
Contemporary home located in Malibu's Point Dume neighborhood. Designed by Burdge & Associates Architects.
Inspiration for a contemporary master bathroom in Los Angeles with black cabinets, gray tile, grey walls, ceramic floors, a pedestal sink, wood benchtops, brown floor, white benchtops and flat-panel cabinets.
Inspiration for a contemporary master bathroom in Los Angeles with black cabinets, gray tile, grey walls, ceramic floors, a pedestal sink, wood benchtops, brown floor, white benchtops and flat-panel cabinets.
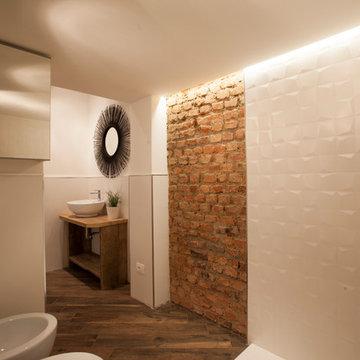
Vista del Locale Bagno.
Il bagno è stato realizzato alternando rivestimento a parete effetto 3D, effetto liscio ed enfatizzando il mattone a vista.
Mid-sized industrial 3/4 bathroom in Milan with light wood cabinets, a two-piece toilet, white tile, ceramic tile, ceramic floors, a vessel sink, wood benchtops and brown floor.
Mid-sized industrial 3/4 bathroom in Milan with light wood cabinets, a two-piece toilet, white tile, ceramic tile, ceramic floors, a vessel sink, wood benchtops and brown floor.
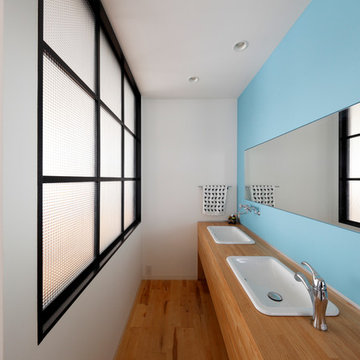
羽曳野の家<リノベーション>
This is an example of a scandinavian bathroom in Osaka with flat-panel cabinets, medium wood cabinets, blue walls, medium hardwood floors, a drop-in sink, wood benchtops, brown floor and brown benchtops.
This is an example of a scandinavian bathroom in Osaka with flat-panel cabinets, medium wood cabinets, blue walls, medium hardwood floors, a drop-in sink, wood benchtops, brown floor and brown benchtops.
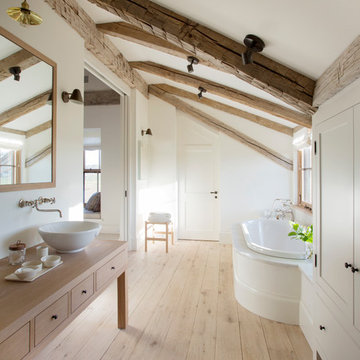
Expansive country master bathroom in Boston with flat-panel cabinets, light wood cabinets, wood benchtops, a drop-in tub, stone slab, beige benchtops, white walls, light hardwood floors, a vessel sink and brown floor.
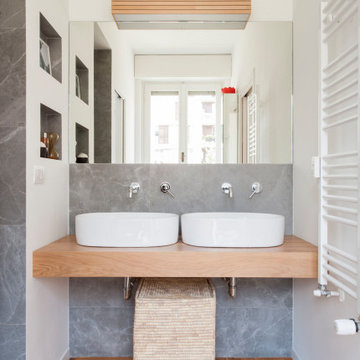
Contemporary bathroom in Milan with gray tile, white walls, medium hardwood floors, a vessel sink, wood benchtops, brown floor, beige benchtops, a niche and a double vanity.
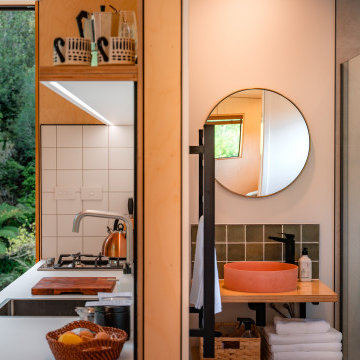
Ceilings and walls are lined with birch ply without skirtings or architraves, and used to build vanities, shelving, and kitchen cabinetry.
Inspiration for an arts and crafts master bathroom in Other with green tile, porcelain tile, cork floors, brown floor, brown benchtops, a single vanity, a floating vanity and wood benchtops.
Inspiration for an arts and crafts master bathroom in Other with green tile, porcelain tile, cork floors, brown floor, brown benchtops, a single vanity, a floating vanity and wood benchtops.
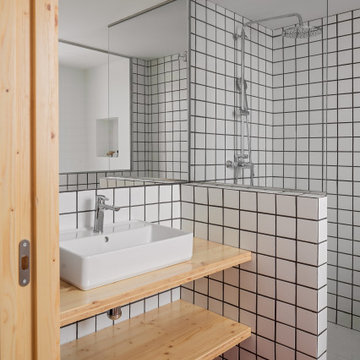
Small mediterranean 3/4 bathroom in Barcelona with white cabinets, a curbless shower, a one-piece toilet, white tile, ceramic tile, white walls, ceramic floors, a vessel sink, wood benchtops, brown floor, an open shower, brown benchtops, a double vanity and a floating vanity.

Talk about your small spaces. In this case we had to squeeze a full bath into a powder room-sized room of only 5’ x 7’. The ceiling height also comes into play sloping downward from 90” to 71” under the roof of a second floor dormer in this Cape-style home.
We stripped the room bare and scrutinized how we could minimize the visual impact of each necessary bathroom utility. The bathroom was transitioning along with its occupant from young boy to teenager. The existing bathtub and shower curtain by far took up the most visual space within the room. Eliminating the tub and introducing a curbless shower with sliding glass shower doors greatly enlarged the room. Now that the floor seamlessly flows through out the room it magically feels larger. We further enhanced this concept with a floating vanity. Although a bit smaller than before, it along with the new wall-mounted medicine cabinet sufficiently handles all storage needs. We chose a comfort height toilet with a short tank so that we could extend the wood countertop completely across the sink wall. The longer countertop creates opportunity for decorative effects while creating the illusion of a larger space. Floating shelves to the right of the vanity house more nooks for storage and hide a pop-out electrical outlet.
The clefted slate target wall in the shower sets up the modern yet rustic aesthetic of this bathroom, further enhanced by a chipped high gloss stone floor and wire brushed wood countertop. I think it is the style and placement of the wall sconces (rated for wet environments) that really make this space unique. White ceiling tile keeps the shower area functional while allowing us to extend the white along the rest of the ceiling and partially down the sink wall – again a room-expanding trick.
This is a small room that makes a big splash!
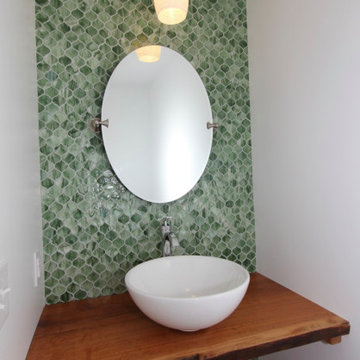
Open wooden shelves, white vessel sink, waterway faucet, and floor to ceiling green glass mosaic tiles were chosen to truly make a design statement in the powder room.
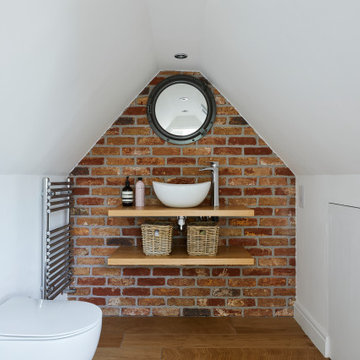
Stunning family room located in the loft, provides an area for the entire household to enjoy. A beautiful living room, that is bright and airy.
Photo of a mid-sized transitional bathroom in London with white walls, vaulted, medium hardwood floors, a vessel sink, wood benchtops, brown floor, beige benchtops, a single vanity and brick walls.
Photo of a mid-sized transitional bathroom in London with white walls, vaulted, medium hardwood floors, a vessel sink, wood benchtops, brown floor, beige benchtops, a single vanity and brick walls.
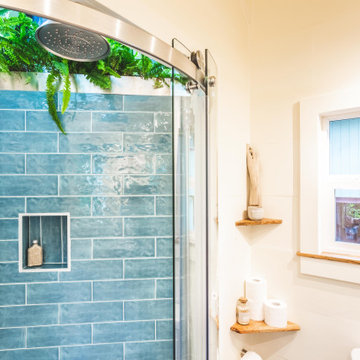
This tiny home has a very unique and spacious bathroom with an indoor shower that feels like an outdoor shower. The triangular cut mango slab with the vessel sink conserves space while looking sleek and elegant, and the shower has not been stuck in a corner but instead is constructed as a whole new corner to the room! Yes, this bathroom has five right angles. Sunlight from the sunroof above fills the whole room. A curved glass shower door, as well as a frosted glass bathroom door, allows natural light to pass from one room to another. Ferns grow happily in the moisture and light from the shower.
This contemporary, costal Tiny Home features a bathroom with a shower built out over the tongue of the trailer it sits on saving space and creating space in the bathroom. This shower has it's own clear roofing giving the shower a skylight. This allows tons of light to shine in on the beautiful blue tiles that shape this corner shower. Stainless steel planters hold ferns giving the shower an outdoor feel. With sunlight, plants, and a rain shower head above the shower, it is just like an outdoor shower only with more convenience and privacy. The curved glass shower door gives the whole tiny home bathroom a bigger feel while letting light shine through to the rest of the bathroom. The blue tile shower has niches; built-in shower shelves to save space making your shower experience even better. The frosted glass pocket door also allows light to shine through.
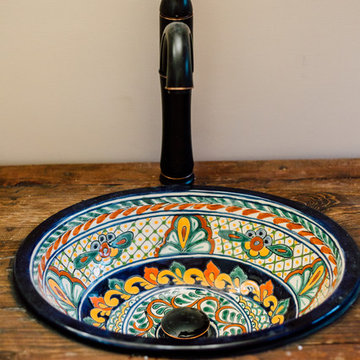
Small mediterranean 3/4 bathroom in Santa Barbara with furniture-like cabinets, distressed cabinets, an alcove shower, a two-piece toilet, white tile, ceramic tile, beige walls, terra-cotta floors, a vessel sink, wood benchtops and brown floor.
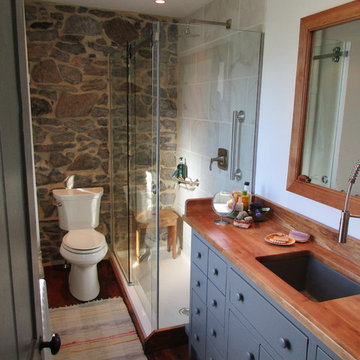
Photo of a small country 3/4 bathroom in Philadelphia with flat-panel cabinets, grey cabinets, a corner shower, a one-piece toilet, gray tile, porcelain tile, white walls, dark hardwood floors, an undermount sink, wood benchtops, brown floor and a hinged shower door.
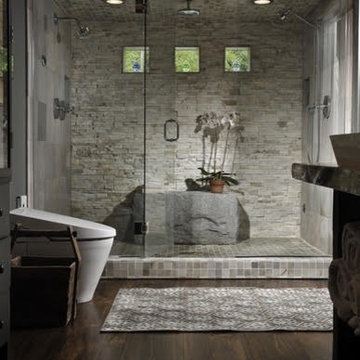
Photo of a large modern master bathroom in Chicago with an alcove shower, a one-piece toilet, stone tile, grey walls, a vessel sink, white tile, light hardwood floors, wood benchtops, brown floor and brown benchtops.
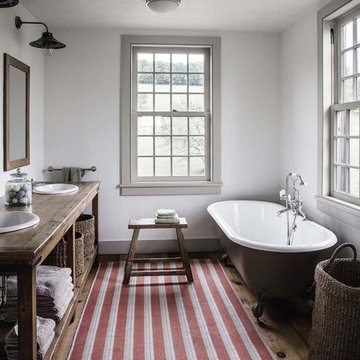
Inspiration for a country bathroom in New York with open cabinets, brown cabinets, a claw-foot tub, white walls, medium hardwood floors, a drop-in sink, wood benchtops, brown floor and brown benchtops.
Bathroom Design Ideas with Wood Benchtops and Brown Floor
11