Bathroom Design Ideas with Wood Benchtops and Brown Floor
Refine by:
Budget
Sort by:Popular Today
121 - 140 of 2,351 photos
Item 1 of 3
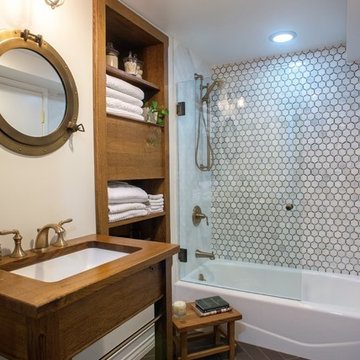
This is an example of a transitional bathroom in Other with furniture-like cabinets, dark wood cabinets, a shower/bathtub combo, gray tile, white tile, stone tile, beige walls, porcelain floors, an undermount sink, wood benchtops and brown floor.
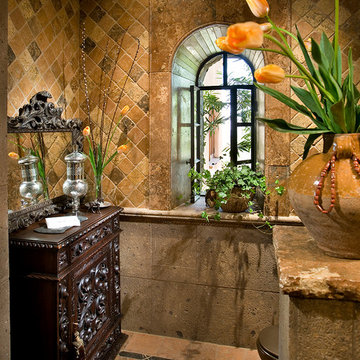
This is an example of a mid-sized mediterranean bathroom in Phoenix with furniture-like cabinets, dark wood cabinets, wood benchtops, stone tile, multi-coloured walls, brick floors and brown floor.
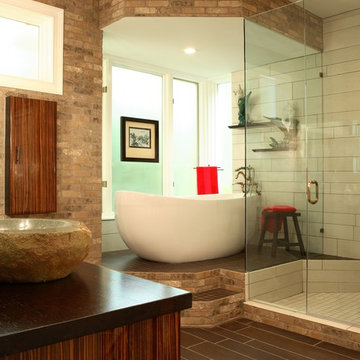
photos courtesy Chris Little Photography, Atlanta, GA
Design ideas for a large modern master bathroom in Atlanta with a vessel sink, flat-panel cabinets, medium wood cabinets, wood benchtops, a freestanding tub, a corner shower, a two-piece toilet, brown tile, porcelain tile, porcelain floors, brown walls, brown floor and a hinged shower door.
Design ideas for a large modern master bathroom in Atlanta with a vessel sink, flat-panel cabinets, medium wood cabinets, wood benchtops, a freestanding tub, a corner shower, a two-piece toilet, brown tile, porcelain tile, porcelain floors, brown walls, brown floor and a hinged shower door.
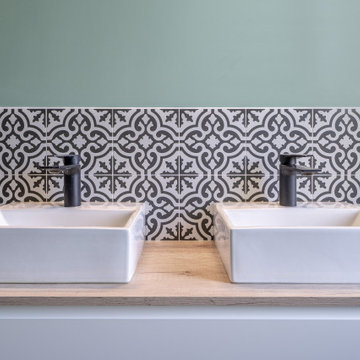
Avec ces matériaux naturels, cette salle de bain nous plonge dans une ambiance de bien-être.
Le bois clair du sol et du meuble bas réchauffe la pièce et rend la pièce apaisante. Cette faïence orientale nous fait voyager à travers les pays orientaux en donnant une touche de charme et d'exotisme à cette pièce.
Tendance, sobre et raffiné, la robinetterie noir mate apporte une touche industrielle à la salle de bain, tout en s'accordant avec le thème de cette salle de bain.

Talk about your small spaces. In this case we had to squeeze a full bath into a powder room-sized room of only 5’ x 7’. The ceiling height also comes into play sloping downward from 90” to 71” under the roof of a second floor dormer in this Cape-style home.
We stripped the room bare and scrutinized how we could minimize the visual impact of each necessary bathroom utility. The bathroom was transitioning along with its occupant from young boy to teenager. The existing bathtub and shower curtain by far took up the most visual space within the room. Eliminating the tub and introducing a curbless shower with sliding glass shower doors greatly enlarged the room. Now that the floor seamlessly flows through out the room it magically feels larger. We further enhanced this concept with a floating vanity. Although a bit smaller than before, it along with the new wall-mounted medicine cabinet sufficiently handles all storage needs. We chose a comfort height toilet with a short tank so that we could extend the wood countertop completely across the sink wall. The longer countertop creates opportunity for decorative effects while creating the illusion of a larger space. Floating shelves to the right of the vanity house more nooks for storage and hide a pop-out electrical outlet.
The clefted slate target wall in the shower sets up the modern yet rustic aesthetic of this bathroom, further enhanced by a chipped high gloss stone floor and wire brushed wood countertop. I think it is the style and placement of the wall sconces (rated for wet environments) that really make this space unique. White ceiling tile keeps the shower area functional while allowing us to extend the white along the rest of the ceiling and partially down the sink wall – again a room-expanding trick.
This is a small room that makes a big splash!
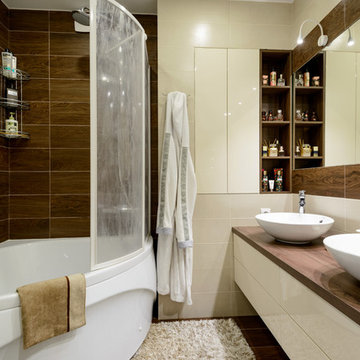
Photo of a mid-sized contemporary master bathroom in Novosibirsk with flat-panel cabinets, beige cabinets, a corner tub, a wall-mount toilet, multi-coloured tile, porcelain tile, beige walls, porcelain floors, a drop-in sink, wood benchtops, brown floor and brown benchtops.
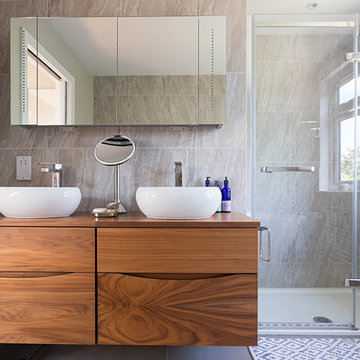
Cool clean lines for a serene bathroom experience
Inspiration for a mid-sized contemporary kids bathroom in London with flat-panel cabinets, medium wood cabinets, a freestanding tub, an open shower, a wall-mount toilet, brown tile, ceramic tile, ceramic floors, a trough sink, wood benchtops, brown floor, a hinged shower door and brown benchtops.
Inspiration for a mid-sized contemporary kids bathroom in London with flat-panel cabinets, medium wood cabinets, a freestanding tub, an open shower, a wall-mount toilet, brown tile, ceramic tile, ceramic floors, a trough sink, wood benchtops, brown floor, a hinged shower door and brown benchtops.
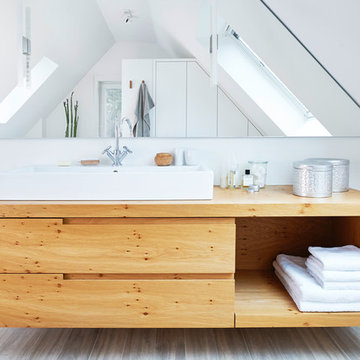
Foto: Stefanie Bütow
Inspiration for a contemporary bathroom in Hamburg with flat-panel cabinets, brown cabinets, white walls, medium hardwood floors, a vessel sink, wood benchtops and brown floor.
Inspiration for a contemporary bathroom in Hamburg with flat-panel cabinets, brown cabinets, white walls, medium hardwood floors, a vessel sink, wood benchtops and brown floor.
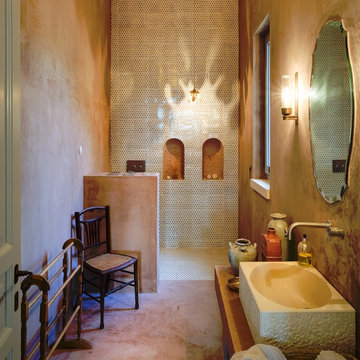
This is an example of a mediterranean bathroom in Bari with an alcove shower, brown walls, a vessel sink, wood benchtops and brown floor.
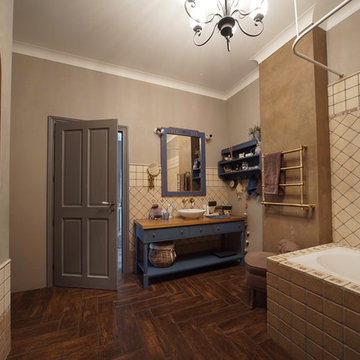
Фотограф Георгий Жоржолиани.
В основной стиль можно добавлять элементы из любых других стилей, в данном случае стёганный стул-пуфик в стиле ар-деко, который совершенно гармонично вписывается в общую картину. Тёплые цвета это беспроигрышный вариант сделать комнату уютной, но лучше теплую цветовую гамму выразить через контраст, добавив в интерьер холодные цвета, в данном случае серое основание люстры и голубая мебель из массива. Именно контраст тёплых и холодных цветов делает интерьер выразительным, динамичным и невероятно нежным.

Photo of a small country 3/4 bathroom in Le Havre with open cabinets, a corner shower, a two-piece toilet, blue tile, ceramic tile, white walls, terra-cotta floors, a vessel sink, wood benchtops, brown floor, a sliding shower screen, beige benchtops, a single vanity, a built-in vanity and exposed beam.
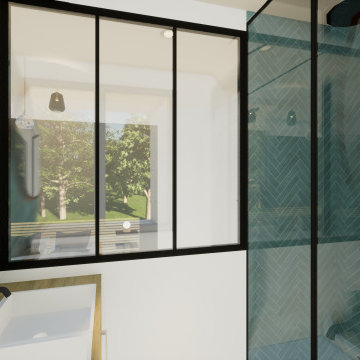
Design ideas for a small contemporary 3/4 bathroom in Other with brown cabinets, a curbless shower, blue tile, porcelain tile, dark hardwood floors, an integrated sink, wood benchtops, brown floor, a sliding shower screen, brown benchtops, a double vanity and white walls.
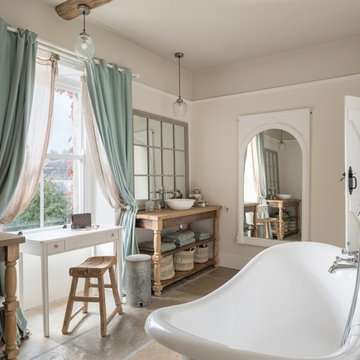
Unique Home Stays
Traditional bathroom in Gloucestershire with open cabinets, a freestanding tub, beige walls, a vessel sink, wood benchtops, brown floor and brown benchtops.
Traditional bathroom in Gloucestershire with open cabinets, a freestanding tub, beige walls, a vessel sink, wood benchtops, brown floor and brown benchtops.
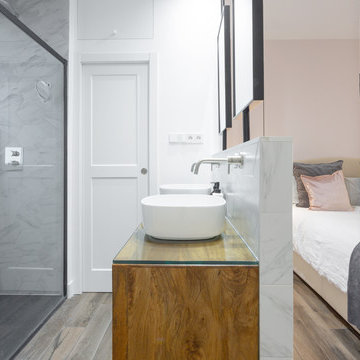
Baño abierto al dormitorio
Inspiration for a master bathroom in Madrid with an alcove shower, white tile, ceramic tile, white walls, a vessel sink, wood benchtops, brown floor and a sliding shower screen.
Inspiration for a master bathroom in Madrid with an alcove shower, white tile, ceramic tile, white walls, a vessel sink, wood benchtops, brown floor and a sliding shower screen.
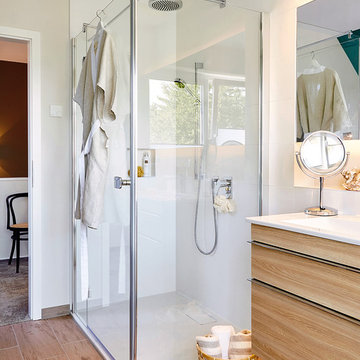
Praktisch und modern sind der hinterleuchtete Spiegel und die nahezu bodengleiche Dusche.
This is an example of a mid-sized contemporary 3/4 bathroom in Other with flat-panel cabinets, medium wood cabinets, a curbless shower, white tile, white walls, medium hardwood floors, a drop-in sink, wood benchtops, brown floor and a hinged shower door.
This is an example of a mid-sized contemporary 3/4 bathroom in Other with flat-panel cabinets, medium wood cabinets, a curbless shower, white tile, white walls, medium hardwood floors, a drop-in sink, wood benchtops, brown floor and a hinged shower door.
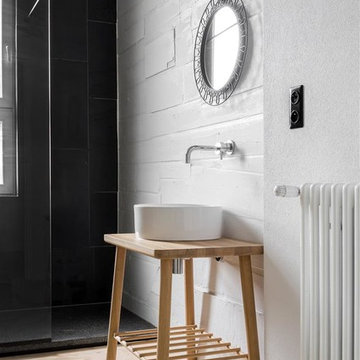
Karolina Bąk www.karolinabak.com
Small mediterranean 3/4 bathroom in Berlin with open cabinets, light wood cabinets, an open shower, a wall-mount toilet, white tile, stone tile, white walls, light hardwood floors, a console sink, wood benchtops, brown floor and an open shower.
Small mediterranean 3/4 bathroom in Berlin with open cabinets, light wood cabinets, an open shower, a wall-mount toilet, white tile, stone tile, white walls, light hardwood floors, a console sink, wood benchtops, brown floor and an open shower.
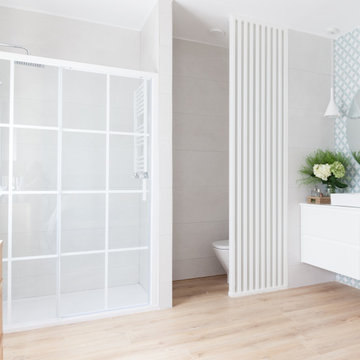
Photo of a large contemporary master bathroom in Other with flat-panel cabinets, white cabinets, a curbless shower, a one-piece toilet, blue tile, ceramic tile, white walls, medium hardwood floors, a vessel sink, wood benchtops, brown floor, a sliding shower screen, white benchtops, a single vanity and a floating vanity.
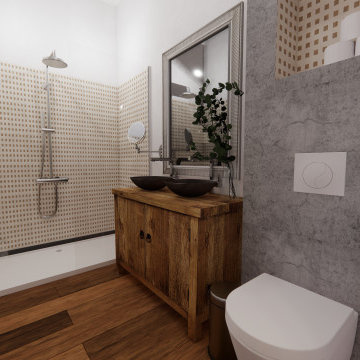
Salle de bain avec douche à l'italienne, double vasque et WC suspendu Utilisation de matériaux bruts tels que le bois et le béton. Nous retrouvons ici aussi une faïence géométrique.
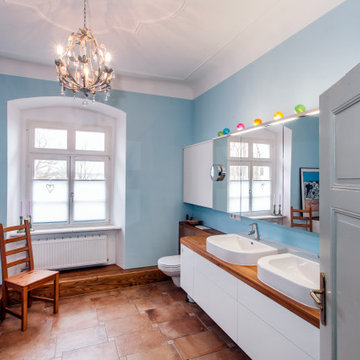
Inspiration for a mid-sized country bathroom in Stuttgart with white cabinets, wood benchtops, brown benchtops, a wall-mount toilet, brown tile, blue walls, terra-cotta floors, brown floor, flat-panel cabinets, an alcove tub, a corner shower, a drop-in sink and a hinged shower door.
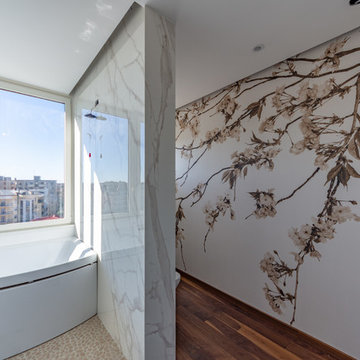
work in progress
Bagno padronale con vasca in veranda.
Large contemporary 3/4 bathroom in Milan with flat-panel cabinets, white cabinets, a hot tub, an alcove shower, a wall-mount toilet, white tile, porcelain tile, white walls, medium hardwood floors, a vessel sink, wood benchtops, brown floor, a sliding shower screen and brown benchtops.
Large contemporary 3/4 bathroom in Milan with flat-panel cabinets, white cabinets, a hot tub, an alcove shower, a wall-mount toilet, white tile, porcelain tile, white walls, medium hardwood floors, a vessel sink, wood benchtops, brown floor, a sliding shower screen and brown benchtops.
Bathroom Design Ideas with Wood Benchtops and Brown Floor
7