Bathroom Design Ideas with Wood Benchtops and Planked Wall Panelling
Refine by:
Budget
Sort by:Popular Today
21 - 40 of 94 photos
Item 1 of 3
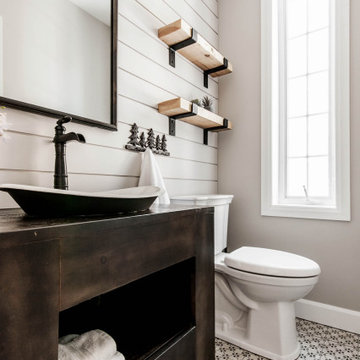
Complete renovation of the bathroom
Photo of a small traditional 3/4 bathroom in Montreal with flat-panel cabinets, dark wood cabinets, a two-piece toilet, beige walls, porcelain floors, a vessel sink, wood benchtops, beige floor, brown benchtops, a single vanity, a freestanding vanity and planked wall panelling.
Photo of a small traditional 3/4 bathroom in Montreal with flat-panel cabinets, dark wood cabinets, a two-piece toilet, beige walls, porcelain floors, a vessel sink, wood benchtops, beige floor, brown benchtops, a single vanity, a freestanding vanity and planked wall panelling.
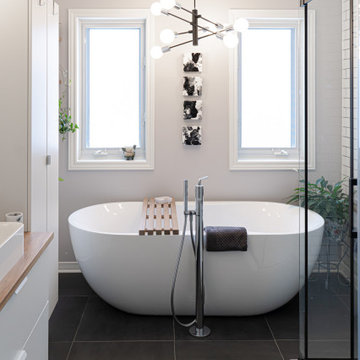
Design ideas for a mid-sized modern bathroom in Montreal with flat-panel cabinets, white cabinets, a freestanding tub, a corner shower, a wall-mount toilet, white tile, cement tile, grey walls, porcelain floors, a vessel sink, wood benchtops, black floor, a sliding shower screen, a niche, a single vanity, a built-in vanity and planked wall panelling.
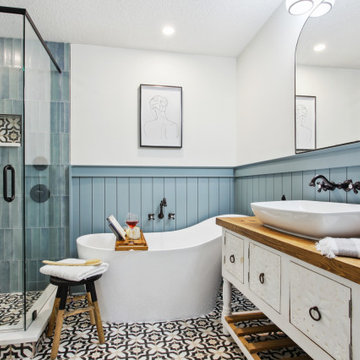
Design ideas for a mid-sized eclectic master bathroom in New Orleans with furniture-like cabinets, white cabinets, a freestanding tub, a corner shower, a two-piece toilet, blue tile, ceramic tile, blue walls, ceramic floors, a vessel sink, wood benchtops, black floor, a hinged shower door, brown benchtops, a niche, a single vanity, a freestanding vanity and planked wall panelling.

Farmhouse Project, VJ Panels, Timber Wall Panels, Bathroom Panels, Real Wood Vanity, Less Grout Bathrooms, LED Mirror, Farm Bathroom
Inspiration for a small scandinavian master bathroom in Perth with furniture-like cabinets, dark wood cabinets, an open shower, a one-piece toilet, white tile, porcelain tile, porcelain floors, a vessel sink, wood benchtops, an open shower, brown benchtops, a niche, a single vanity, a freestanding vanity, exposed beam and planked wall panelling.
Inspiration for a small scandinavian master bathroom in Perth with furniture-like cabinets, dark wood cabinets, an open shower, a one-piece toilet, white tile, porcelain tile, porcelain floors, a vessel sink, wood benchtops, an open shower, brown benchtops, a niche, a single vanity, a freestanding vanity, exposed beam and planked wall panelling.
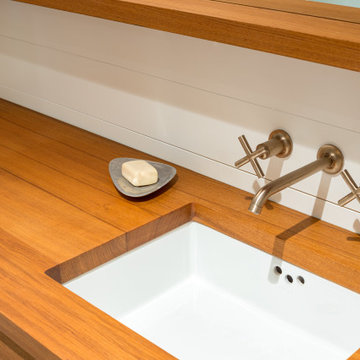
Photo of a modern bathroom in Portland with flat-panel cabinets, an open shower, a one-piece toilet, ceramic tile, white walls, concrete floors, an undermount sink, wood benchtops, grey floor, a single vanity, a floating vanity, blue tile and planked wall panelling.
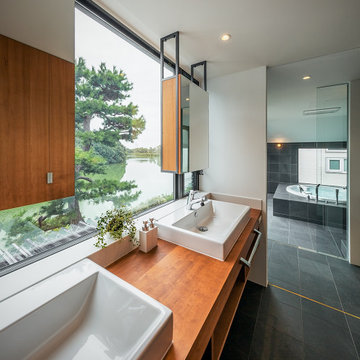
洗面室からバスルームを見る。
This is an example of a contemporary bathroom in Osaka with marble floors, wood benchtops, black floor, a double vanity, timber, planked wall panelling, white cabinets, a hot tub, a double shower and a built-in vanity.
This is an example of a contemporary bathroom in Osaka with marble floors, wood benchtops, black floor, a double vanity, timber, planked wall panelling, white cabinets, a hot tub, a double shower and a built-in vanity.
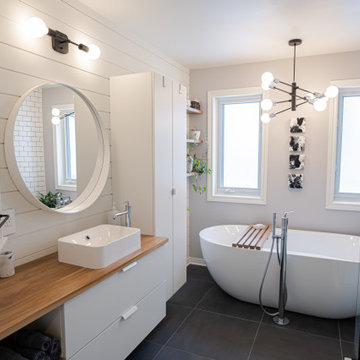
Mid-sized modern bathroom in Montreal with flat-panel cabinets, white cabinets, a freestanding tub, a corner shower, a wall-mount toilet, white tile, ceramic tile, grey walls, porcelain floors, a vessel sink, wood benchtops, black floor, a sliding shower screen, a niche, a single vanity, a built-in vanity and planked wall panelling.
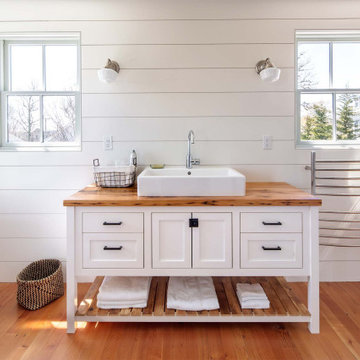
Mid-sized transitional bathroom in Boston with white cabinets, a claw-foot tub, white walls, a drop-in sink, brown floor, brown benchtops, a single vanity, shaker cabinets, medium hardwood floors, wood benchtops, a built-in vanity and planked wall panelling.
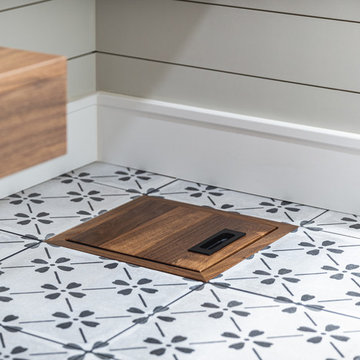
This custom-made laundry chute is one of many unique features in this space. Made entirely of walnut, this framed door was designed with soft-close hinges and fit perfectly between the 12x12 tiles.
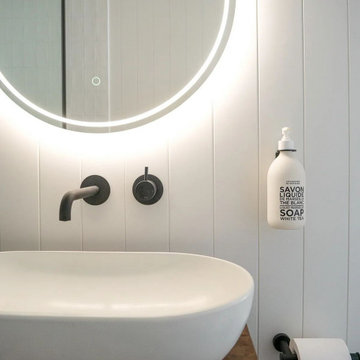
Farmhouse Project, VJ Panels, Timber Wall Panels, Bathroom Panels, Real Wood Vanity, Less Grout Bathrooms, LED Mirror, Farm Bathroom
Small scandinavian master bathroom in Perth with furniture-like cabinets, dark wood cabinets, an open shower, a one-piece toilet, white tile, porcelain tile, porcelain floors, a vessel sink, wood benchtops, an open shower, brown benchtops, a niche, a single vanity, a freestanding vanity, exposed beam and planked wall panelling.
Small scandinavian master bathroom in Perth with furniture-like cabinets, dark wood cabinets, an open shower, a one-piece toilet, white tile, porcelain tile, porcelain floors, a vessel sink, wood benchtops, an open shower, brown benchtops, a niche, a single vanity, a freestanding vanity, exposed beam and planked wall panelling.

The Soaking Tub! I love working with clients that have ideas that I have been waiting to bring to life. All of the owner requests were things I had been wanting to try in an Oasis model. The table and seating area in the circle window bump out that normally had a bar spanning the window; the round tub with the rounded tiled wall instead of a typical angled corner shower; an extended loft making a big semi circle window possible that follows the already curved roof. These were all ideas that I just loved and was happy to figure out. I love how different each unit can turn out to fit someones personality.
The Oasis model is known for its giant round window and shower bump-out as well as 3 roof sections (one of which is curved). The Oasis is built on an 8x24' trailer. We build these tiny homes on the Big Island of Hawaii and ship them throughout the Hawaiian Islands.
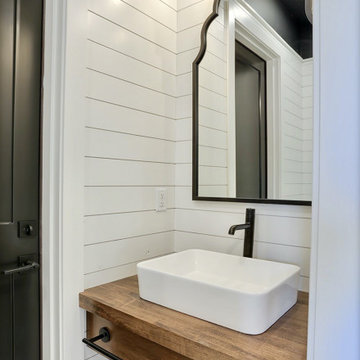
The powder room doubles as a pool bathroom for outside access and is lined with shiplap nearly to the ceiling.
Design ideas for a small country 3/4 bathroom in Chicago with open cabinets, medium wood cabinets, white walls, mosaic tile floors, a vessel sink, wood benchtops, white floor, brown benchtops, a single vanity, a floating vanity and planked wall panelling.
Design ideas for a small country 3/4 bathroom in Chicago with open cabinets, medium wood cabinets, white walls, mosaic tile floors, a vessel sink, wood benchtops, white floor, brown benchtops, a single vanity, a floating vanity and planked wall panelling.
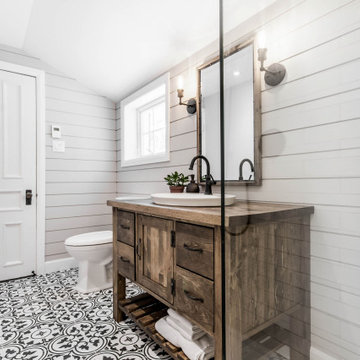
Complete remodeling of the master bathroom
This is an example of a mid-sized traditional master bathroom in Montreal with flat-panel cabinets, medium wood cabinets, an open shower, a two-piece toilet, white tile, cement tile, beige walls, porcelain floors, a vessel sink, wood benchtops, black floor, an open shower, brown benchtops, a niche, a single vanity, a freestanding vanity and planked wall panelling.
This is an example of a mid-sized traditional master bathroom in Montreal with flat-panel cabinets, medium wood cabinets, an open shower, a two-piece toilet, white tile, cement tile, beige walls, porcelain floors, a vessel sink, wood benchtops, black floor, an open shower, brown benchtops, a niche, a single vanity, a freestanding vanity and planked wall panelling.
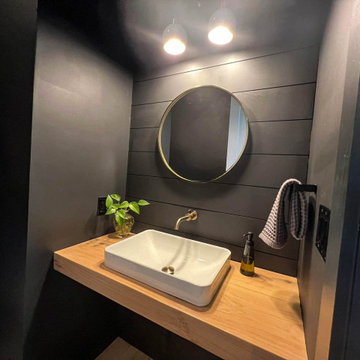
Situated in the elegant Olivette Agrihood of Asheville, NC, this breathtaking modern design has views of the French Broad River and Appalachian mountains beyond. With a minimum carbon footprint, this green home has everything you could want in a mountain dream home.
-
-
White oak vanity was produced from a tree that we reclaimed during the lot clearing process.
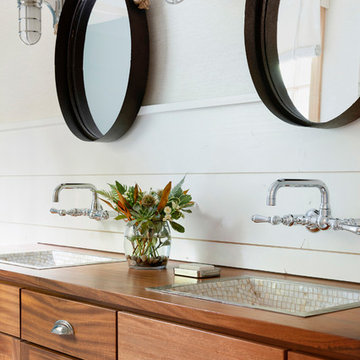
Spacecrafting Photography
Large beach style bathroom in Minneapolis with white walls, a drop-in sink, wood benchtops, a double vanity, a built-in vanity and planked wall panelling.
Large beach style bathroom in Minneapolis with white walls, a drop-in sink, wood benchtops, a double vanity, a built-in vanity and planked wall panelling.
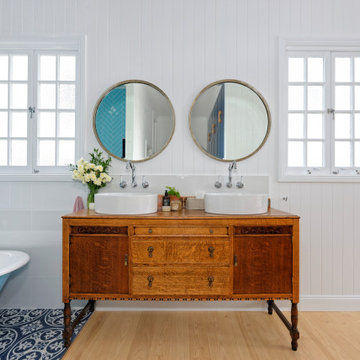
Design ideas for a tropical bathroom in Brisbane with flat-panel cabinets, medium wood cabinets, a claw-foot tub, gray tile, white walls, light hardwood floors, a vessel sink, wood benchtops, beige floor, brown benchtops, a double vanity, a freestanding vanity and planked wall panelling.
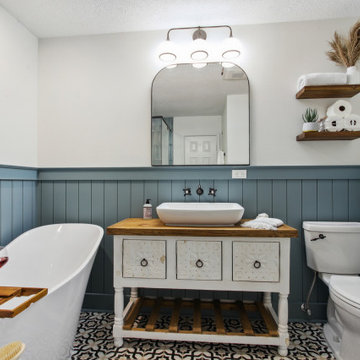
This is an example of a mid-sized eclectic master bathroom in New Orleans with furniture-like cabinets, white cabinets, a freestanding tub, a corner shower, a two-piece toilet, blue tile, ceramic tile, blue walls, ceramic floors, a vessel sink, wood benchtops, black floor, a hinged shower door, brown benchtops, a niche, a single vanity, a freestanding vanity and planked wall panelling.
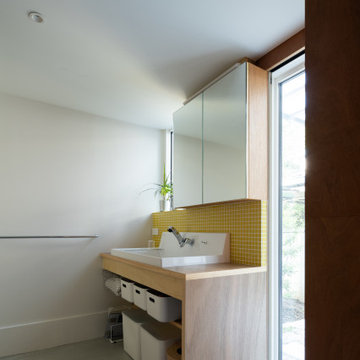
洗面コーナー
小型犬のシャンプーもできる洗面器
Photo by Masao Nishikawa
Inspiration for a mid-sized modern master bathroom in Tokyo Suburbs with white walls, planked wall panelling, open cabinets, medium wood cabinets, a drop-in tub, an open shower, a two-piece toilet, yellow tile, mosaic tile, concrete floors, a vessel sink, wood benchtops, white floor, a sliding shower screen, brown benchtops, a single vanity, a built-in vanity and timber.
Inspiration for a mid-sized modern master bathroom in Tokyo Suburbs with white walls, planked wall panelling, open cabinets, medium wood cabinets, a drop-in tub, an open shower, a two-piece toilet, yellow tile, mosaic tile, concrete floors, a vessel sink, wood benchtops, white floor, a sliding shower screen, brown benchtops, a single vanity, a built-in vanity and timber.
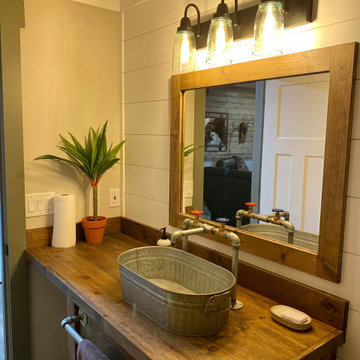
Built in Vanity with tongue and groove wood countertop. rustic look Galvanized vessel sink with matching galvanized lav faucet and towel bar.
Mid-sized country 3/4 bathroom in Detroit with shaker cabinets, medium wood cabinets, a double shower, a one-piece toilet, gray tile, ceramic tile, white walls, vinyl floors, a vessel sink, wood benchtops, grey floor, brown benchtops, an enclosed toilet, a single vanity, a built-in vanity, timber and planked wall panelling.
Mid-sized country 3/4 bathroom in Detroit with shaker cabinets, medium wood cabinets, a double shower, a one-piece toilet, gray tile, ceramic tile, white walls, vinyl floors, a vessel sink, wood benchtops, grey floor, brown benchtops, an enclosed toilet, a single vanity, a built-in vanity, timber and planked wall panelling.
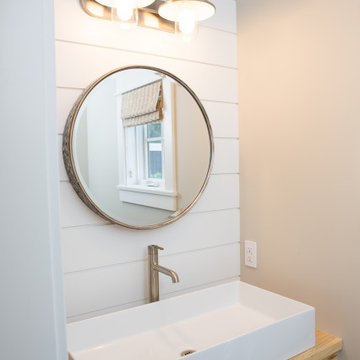
Design ideas for a small beach style bathroom in Other with light wood cabinets, beige walls, light hardwood floors, a vessel sink, wood benchtops, beige floor, brown benchtops, an enclosed toilet, a single vanity, a floating vanity and planked wall panelling.
Bathroom Design Ideas with Wood Benchtops and Planked Wall Panelling
2