Bathroom Design Ideas with Wood Benchtops and Wallpaper
Refine by:
Budget
Sort by:Popular Today
21 - 40 of 310 photos
Item 1 of 3
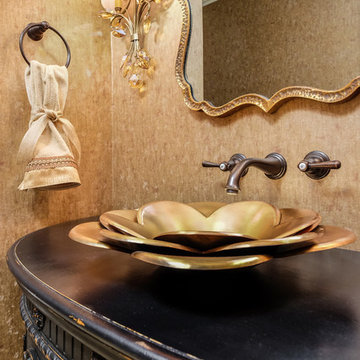
Photos by: Shutter Avenue Photography
This is an example of a small 3/4 bathroom in Sacramento with furniture-like cabinets, black cabinets, a one-piece toilet, beige tile, ceramic tile, beige walls, travertine floors, a vessel sink, wood benchtops, beige floor, black benchtops, a single vanity, a freestanding vanity and wallpaper.
This is an example of a small 3/4 bathroom in Sacramento with furniture-like cabinets, black cabinets, a one-piece toilet, beige tile, ceramic tile, beige walls, travertine floors, a vessel sink, wood benchtops, beige floor, black benchtops, a single vanity, a freestanding vanity and wallpaper.
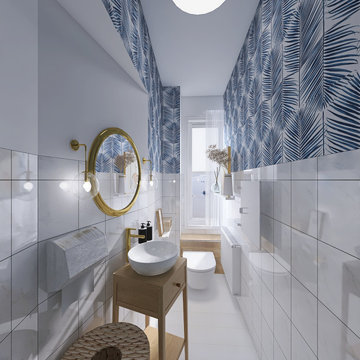
Design ideas for a contemporary bathroom in Leipzig with white tile, blue walls, wood benchtops, brown benchtops, a single vanity, a freestanding vanity and wallpaper.
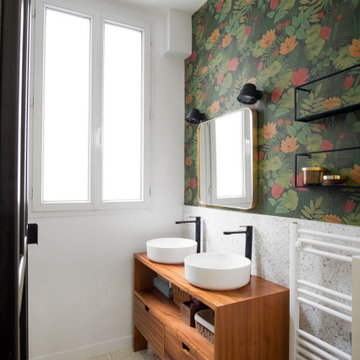
This is an example of a contemporary bathroom in Paris with flat-panel cabinets, medium wood cabinets, white tile, stone slab, multi-coloured walls, a vessel sink, wood benchtops, white floor, brown benchtops, a double vanity, a freestanding vanity and wallpaper.
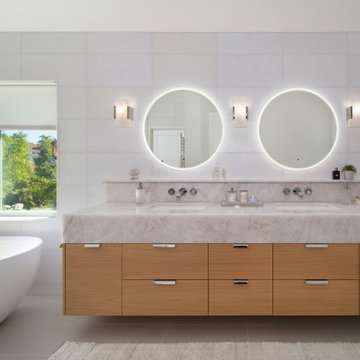
Contemporary Primary Bathroom Design, featuring open floor plan, floating vanity, curbless shower, light and airy luxurious finishes.
This is an example of a large master bathroom in Orange County with flat-panel cabinets, light wood cabinets, a freestanding tub, a curbless shower, a wall-mount toilet, white tile, marble, white walls, porcelain floors, an undermount sink, wood benchtops, an open shower, white benchtops, a shower seat, a double vanity, a floating vanity and wallpaper.
This is an example of a large master bathroom in Orange County with flat-panel cabinets, light wood cabinets, a freestanding tub, a curbless shower, a wall-mount toilet, white tile, marble, white walls, porcelain floors, an undermount sink, wood benchtops, an open shower, white benchtops, a shower seat, a double vanity, a floating vanity and wallpaper.
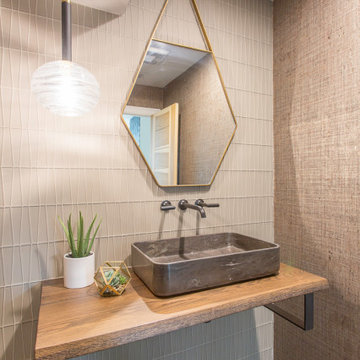
Inspiration for a small contemporary bathroom in Denver with a one-piece toilet, glass tile, marble floors, a vessel sink, wood benchtops, brown benchtops, a single vanity, a floating vanity and wallpaper.
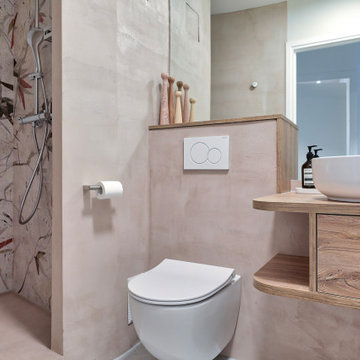
Mid-sized modern 3/4 bathroom in Paris with beaded inset cabinets, light wood cabinets, an open shower, a wall-mount toilet, pink tile, pink walls, terrazzo floors, a drop-in sink, wood benchtops, grey floor, an open shower, brown benchtops, a single vanity, a floating vanity and wallpaper.
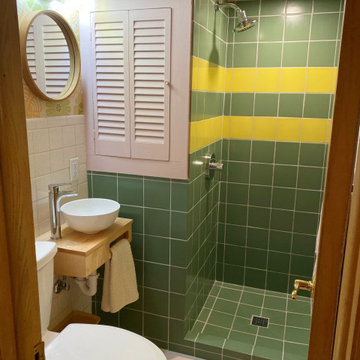
Design ideas for a small midcentury 3/4 bathroom in Other with light wood cabinets, a corner shower, green tile, ceramic tile, green walls, ceramic floors, wood benchtops, pink floor, a shower curtain, a single vanity, a floating vanity and wallpaper.
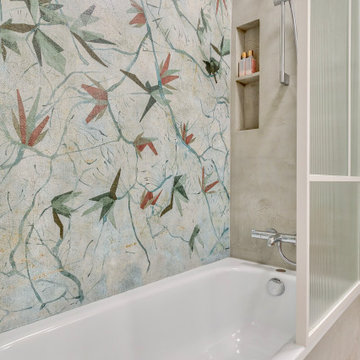
Photo of a mid-sized modern master bathroom in Paris with beaded inset cabinets, light wood cabinets, an undermount tub, a shower/bathtub combo, a wall-mount toilet, gray tile, grey walls, terrazzo floors, a drop-in sink, wood benchtops, grey floor, brown benchtops, a niche, a single vanity, a floating vanity and wallpaper.
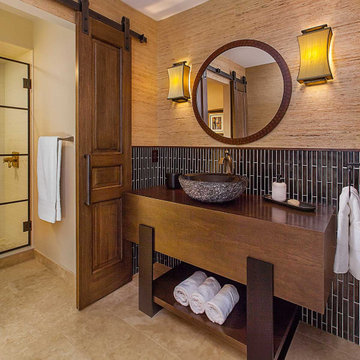
The newly revamped bathroom features a charming vanity room, boasting a meticulously handcrafted wood and metal vanity. Custom Chelsea Arts Tile wainscoting and grass cloth wallpaper add an elegant touch. The space is cleverly divided by classic 6-panel dark-stained barn doors, separating the toilet and shower area, creating a powder room effect that’s perfect for guests.
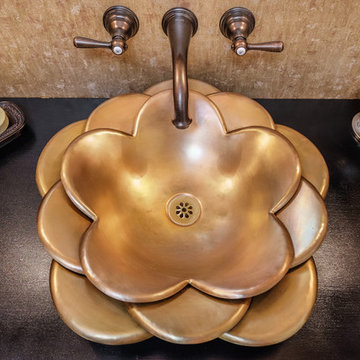
Photos by: Shutter Avenue Photography
Inspiration for a small 3/4 bathroom in Sacramento with furniture-like cabinets, black cabinets, a one-piece toilet, beige tile, ceramic tile, beige walls, travertine floors, a vessel sink, wood benchtops, beige floor, black benchtops, a single vanity, a freestanding vanity and wallpaper.
Inspiration for a small 3/4 bathroom in Sacramento with furniture-like cabinets, black cabinets, a one-piece toilet, beige tile, ceramic tile, beige walls, travertine floors, a vessel sink, wood benchtops, beige floor, black benchtops, a single vanity, a freestanding vanity and wallpaper.
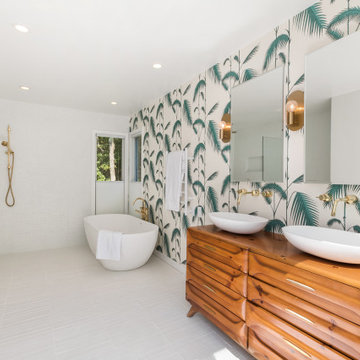
Open concept shower - tub area
Inspiration for a beach style bathroom in New York with medium wood cabinets, a freestanding tub, multi-coloured walls, a vessel sink, wood benchtops, grey floor, brown benchtops, a double vanity, a freestanding vanity and wallpaper.
Inspiration for a beach style bathroom in New York with medium wood cabinets, a freestanding tub, multi-coloured walls, a vessel sink, wood benchtops, grey floor, brown benchtops, a double vanity, a freestanding vanity and wallpaper.

The brief was to create a Guest Shower room which would predominantly be used as a cloakroom.
We chose bold glossy bottle green glazed and chalky white tiling, textured vinyl wall covering, light timber vanity and brushed steel brassware.
A key feature is the stunning natural pebble washbasin with a polished interior and contrasting rough exterior for a spa like feel.
We also created a cupboard at the end of the shower and fitted a Steadyrack bike rack which stores our client's commuter bike in an upright position when not in use.

Salle de bain enfant, ludique, avec papier peint, vasque émaille posée et meuble en bois.
This is an example of a mid-sized contemporary kids bathroom in Lyon with open cabinets, beige cabinets, a wall-mount toilet, multi-coloured tile, multi-coloured walls, slate floors, a drop-in sink, wood benchtops, grey floor, an open shower, beige benchtops, a single vanity, a freestanding vanity and wallpaper.
This is an example of a mid-sized contemporary kids bathroom in Lyon with open cabinets, beige cabinets, a wall-mount toilet, multi-coloured tile, multi-coloured walls, slate floors, a drop-in sink, wood benchtops, grey floor, an open shower, beige benchtops, a single vanity, a freestanding vanity and wallpaper.
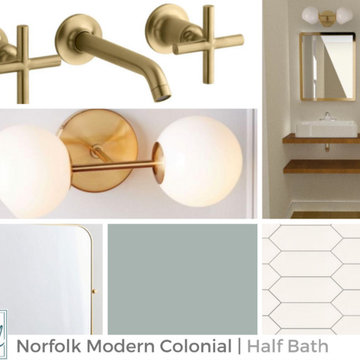
A bright and modern half bath with custom vanity shelving, tile, wallpaper and a pocket door!
Small transitional 3/4 bathroom in Boston with medium wood cabinets, white tile, ceramic tile, blue walls, light hardwood floors, a vessel sink, wood benchtops, a single vanity, a floating vanity and wallpaper.
Small transitional 3/4 bathroom in Boston with medium wood cabinets, white tile, ceramic tile, blue walls, light hardwood floors, a vessel sink, wood benchtops, a single vanity, a floating vanity and wallpaper.
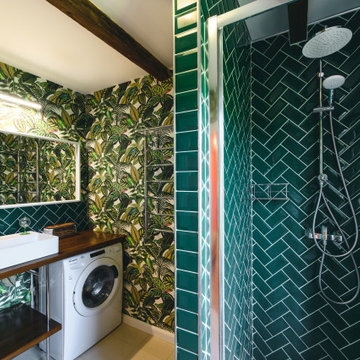
Design ideas for a small contemporary 3/4 bathroom in Other with an alcove shower, green tile, porcelain tile, green walls, porcelain floors, wood benchtops, beige floor, a hinged shower door, brown benchtops, a laundry, a single vanity, a floating vanity, exposed beam, wallpaper, dark wood cabinets and a vessel sink.
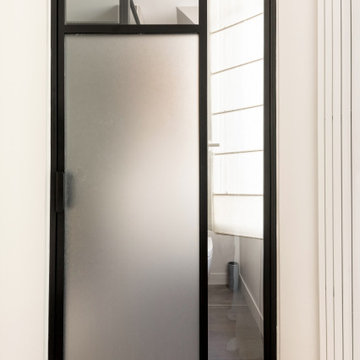
Nos clients ont fait l'acquisition de ce 135 m² afin d'y loger leur future famille. Le couple avait une certaine vision de leur intérieur idéal : de grands espaces de vie et de nombreux rangements.
Nos équipes ont donc traduit cette vision physiquement. Ainsi, l'appartement s'ouvre sur une entrée intemporelle où se dresse un meuble Ikea et une niche boisée. Éléments parfaits pour habiller le couloir et y ranger des éléments sans l'encombrer d'éléments extérieurs.
Les pièces de vie baignent dans la lumière. Au fond, il y a la cuisine, située à la place d'une ancienne chambre. Elle détonne de par sa singularité : un look contemporain avec ses façades grises et ses finitions en laiton sur fond de papier au style anglais.
Les rangements de la cuisine s'invitent jusqu'au premier salon comme un trait d'union parfait entre les 2 pièces.
Derrière une verrière coulissante, on trouve le 2e salon, lieu de détente ultime avec sa bibliothèque-meuble télé conçue sur-mesure par nos équipes.
Enfin, les SDB sont un exemple de notre savoir-faire ! Il y a celle destinée aux enfants : spacieuse, chaleureuse avec sa baignoire ovale. Et celle des parents : compacte et aux traits plus masculins avec ses touches de noir.
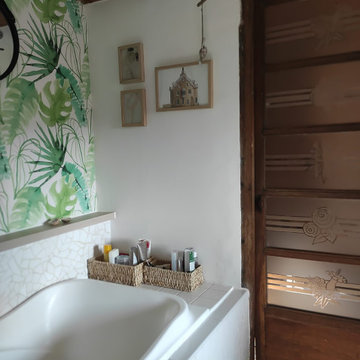
Inspiration for a mid-sized country master bathroom in Reims with light wood cabinets, an undermount tub, a shower/bathtub combo, a wall-mount toilet, white tile, mosaic tile, white walls, light hardwood floors, a trough sink, wood benchtops, beige floor, an open shower, white benchtops, a single vanity, a built-in vanity, exposed beam and wallpaper.

Midcentury Modern inspired new build home. Color, texture, pattern, interesting roof lines, wood, light!
Inspiration for a mid-sized midcentury bathroom in Detroit with furniture-like cabinets, brown cabinets, a one-piece toilet, green tile, ceramic tile, multi-coloured walls, light hardwood floors, a vessel sink, wood benchtops, brown floor, brown benchtops, a freestanding vanity, vaulted and wallpaper.
Inspiration for a mid-sized midcentury bathroom in Detroit with furniture-like cabinets, brown cabinets, a one-piece toilet, green tile, ceramic tile, multi-coloured walls, light hardwood floors, a vessel sink, wood benchtops, brown floor, brown benchtops, a freestanding vanity, vaulted and wallpaper.
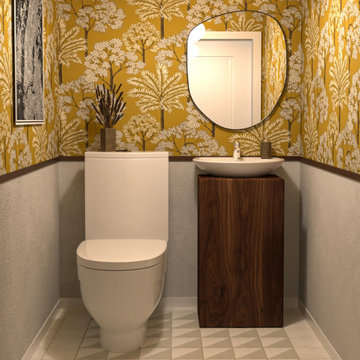
Small eclectic bathroom in Dublin with furniture-like cabinets, dark wood cabinets, ceramic floors, a pedestal sink, wood benchtops, grey floor, brown benchtops, a single vanity, a floating vanity and wallpaper.
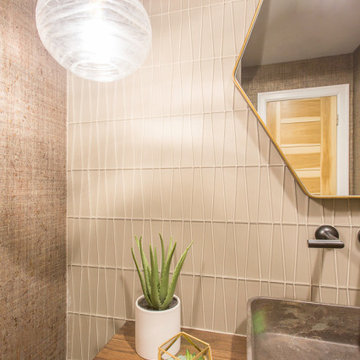
Small contemporary bathroom in Denver with a one-piece toilet, glass tile, marble floors, a vessel sink, wood benchtops, brown benchtops, a single vanity, a floating vanity and wallpaper.
Bathroom Design Ideas with Wood Benchtops and Wallpaper
2