Bathroom Design Ideas with Wood Benchtops and Wallpaper
Refine by:
Budget
Sort by:Popular Today
61 - 80 of 310 photos
Item 1 of 3
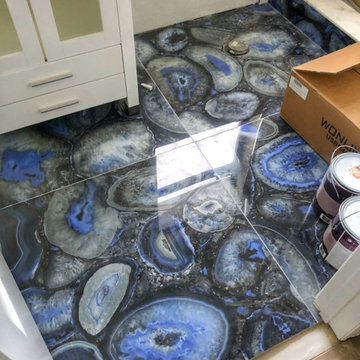
Design ideas for a mid-sized contemporary 3/4 bathroom in Miami with glass-front cabinets, white cabinets, an open shower, white tile, grey walls, porcelain floors, a console sink, wood benchtops, multi-coloured floor, a shower curtain, white benchtops, a single vanity, a freestanding vanity, recessed and wallpaper.
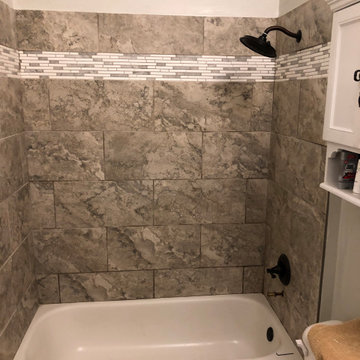
This is a bathroom that had tiles that were bland and outdated. We took down the old tiles and here are the results.
This is an example of a small modern kids bathroom in Tampa with flat-panel cabinets, beige cabinets, an alcove tub, a shower/bathtub combo, a two-piece toilet, beige tile, cement tile, beige walls, ceramic floors, a drop-in sink, wood benchtops, beige floor, a shower curtain, beige benchtops, an enclosed toilet, a single vanity, a built-in vanity, coffered and wallpaper.
This is an example of a small modern kids bathroom in Tampa with flat-panel cabinets, beige cabinets, an alcove tub, a shower/bathtub combo, a two-piece toilet, beige tile, cement tile, beige walls, ceramic floors, a drop-in sink, wood benchtops, beige floor, a shower curtain, beige benchtops, an enclosed toilet, a single vanity, a built-in vanity, coffered and wallpaper.
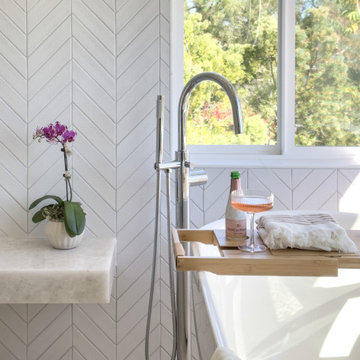
Contemporary Primary Bathroom Design, featuring open floor plan, floating vanity, curbless shower, light and airy luxurious finishes.
Photo of a large master bathroom in Orange County with flat-panel cabinets, light wood cabinets, a freestanding tub, a curbless shower, a wall-mount toilet, white tile, marble, white walls, porcelain floors, an undermount sink, wood benchtops, an open shower, white benchtops, a shower seat, a double vanity, a floating vanity and wallpaper.
Photo of a large master bathroom in Orange County with flat-panel cabinets, light wood cabinets, a freestanding tub, a curbless shower, a wall-mount toilet, white tile, marble, white walls, porcelain floors, an undermount sink, wood benchtops, an open shower, white benchtops, a shower seat, a double vanity, a floating vanity and wallpaper.
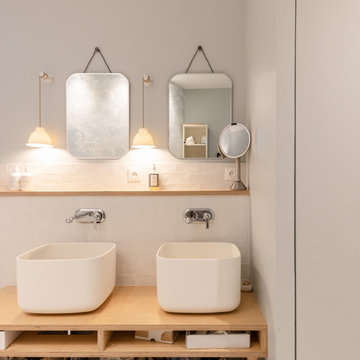
Nos clients ont fait l'acquisition de ce 135 m² afin d'y loger leur future famille. Le couple avait une certaine vision de leur intérieur idéal : de grands espaces de vie et de nombreux rangements.
Nos équipes ont donc traduit cette vision physiquement. Ainsi, l'appartement s'ouvre sur une entrée intemporelle où se dresse un meuble Ikea et une niche boisée. Éléments parfaits pour habiller le couloir et y ranger des éléments sans l'encombrer d'éléments extérieurs.
Les pièces de vie baignent dans la lumière. Au fond, il y a la cuisine, située à la place d'une ancienne chambre. Elle détonne de par sa singularité : un look contemporain avec ses façades grises et ses finitions en laiton sur fond de papier au style anglais.
Les rangements de la cuisine s'invitent jusqu'au premier salon comme un trait d'union parfait entre les 2 pièces.
Derrière une verrière coulissante, on trouve le 2e salon, lieu de détente ultime avec sa bibliothèque-meuble télé conçue sur-mesure par nos équipes.
Enfin, les SDB sont un exemple de notre savoir-faire ! Il y a celle destinée aux enfants : spacieuse, chaleureuse avec sa baignoire ovale. Et celle des parents : compacte et aux traits plus masculins avec ses touches de noir.
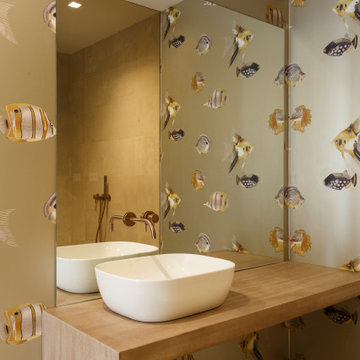
Photo of a mid-sized contemporary bathroom in Madrid with a vessel sink, wood benchtops, beige floor, beige benchtops, a single vanity, a built-in vanity and wallpaper.
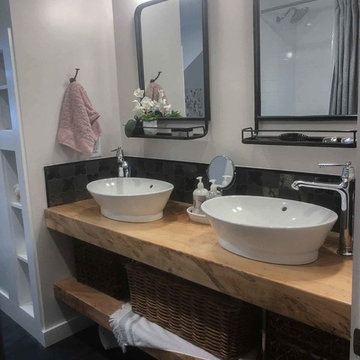
Gorgeous treated pieces of wood were used for the unique double vanity set-up. Stand-alone sink bowls were added to the top counter top with a separated faucets. A black-tiled backsplash was added just high enough to frame the bowls so they stand out. Double mirrors with hanging shelves were placed above both sinks with their own wall-mounted light.
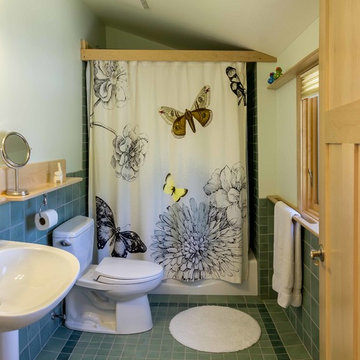
The back of this 1920s brick and siding Cape Cod gets a compact addition to create a new Family room, open Kitchen, Covered Entry, and Master Bedroom Suite above. European-styling of the interior was a consideration throughout the design process, as well as with the materials and finishes. The project includes all cabinetry, built-ins, shelving and trim work (even down to the towel bars!) custom made on site by the home owner.
Photography by Kmiecik Imagery
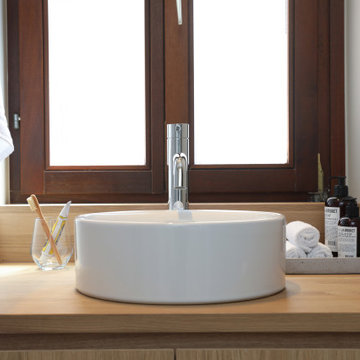
Fotos: Sandra Hauer, Nahdran Photografie
Inspiration for a small modern 3/4 bathroom in Frankfurt with flat-panel cabinets, light wood cabinets, an alcove shower, a two-piece toilet, gray tile, grey walls, cement tiles, a vessel sink, wood benchtops, multi-coloured floor, an open shower, a single vanity, a built-in vanity, wallpaper and wallpaper.
Inspiration for a small modern 3/4 bathroom in Frankfurt with flat-panel cabinets, light wood cabinets, an alcove shower, a two-piece toilet, gray tile, grey walls, cement tiles, a vessel sink, wood benchtops, multi-coloured floor, an open shower, a single vanity, a built-in vanity, wallpaper and wallpaper.
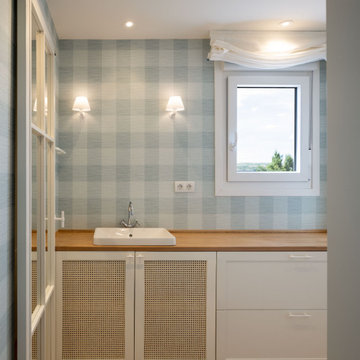
This is an example of a large transitional master bathroom in Bilbao with furniture-like cabinets, white cabinets, a curbless shower, a wall-mount toilet, blue tile, blue walls, laminate floors, a vessel sink, wood benchtops, brown floor, a hinged shower door, brown benchtops, a single vanity and wallpaper.
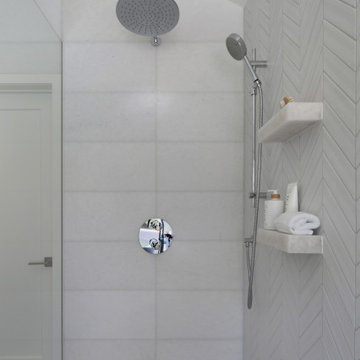
Contemporary Primary Bathroom Design, featuring open floor plan, floating vanity, curbless shower, light and airy luxurious finishes.
Photo of a large master bathroom in Orange County with flat-panel cabinets, light wood cabinets, a freestanding tub, a curbless shower, a wall-mount toilet, white tile, marble, white walls, porcelain floors, an undermount sink, wood benchtops, an open shower, white benchtops, a shower seat, a double vanity, a floating vanity and wallpaper.
Photo of a large master bathroom in Orange County with flat-panel cabinets, light wood cabinets, a freestanding tub, a curbless shower, a wall-mount toilet, white tile, marble, white walls, porcelain floors, an undermount sink, wood benchtops, an open shower, white benchtops, a shower seat, a double vanity, a floating vanity and wallpaper.
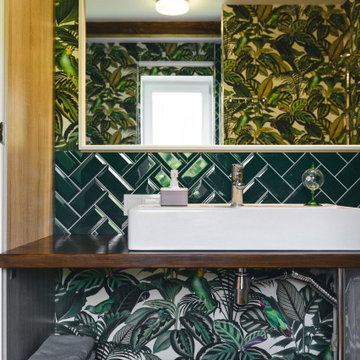
Small contemporary 3/4 bathroom in Moscow with brown cabinets, an alcove shower, a one-piece toilet, green tile, porcelain tile, green walls, porcelain floors, a drop-in sink, wood benchtops, beige floor, a hinged shower door, brown benchtops, a laundry, a single vanity, a floating vanity, exposed beam and wallpaper.
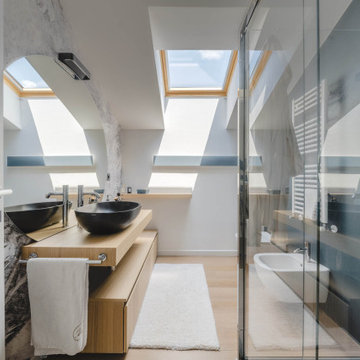
Il bagno un luogo dove rilassarsi e ricaricare le proprie energie. Materiali naturali come il legno per il mobile e un tema Jungle per la carta da parati in bianco e nero posata dietro al mobile. Uno specchio "tondo" per accentuare l'armonia e ingrandire l'ambiente. Il mobile è di Cerasa mentre la lampada in gesso che illumina l'ambiente è di Sforzin illuminazione.
Foto di Simone Marulli
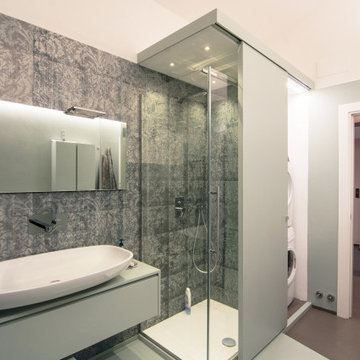
Foto di un bagno grande con pavimento verde acqua e parete della doccia rivestita di carta da parati. La carta da parati ha un motivo damascato consumato di colori che matchano perfettamente con i colori della resina utilizzata. A destra della doccia la nicchia della lavatrice e asciugatrice nascoste da un armadio a muro con anta scorrevole realizzato su disegno dell'architetto. L'anta è scorrevole e scorre davanti alla doccia. Il pavimento è di due colori diversi per motivi di sicurezza: il piccolo scalino di 6 cm non poteva essere eliminato per motivi strutturali, pertanto è stato deciso di differenziare nettamente le due zone al fine di evitare di inciampare. Tutti i mobili di questo bagno sono stati realizzati su disegno dell'architetta e dipinti con smalto decor di Kerakoll Design, in uno dei colori della nuova collezione.
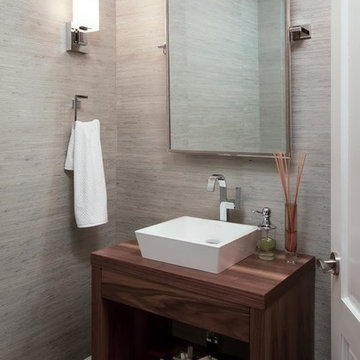
Powder Room
This is an example of a mid-sized transitional master bathroom in Phoenix with a drop-in tub, an open shower, a one-piece toilet, beige tile, stone slab, flat-panel cabinets, medium wood cabinets, wood benchtops, brown benchtops, a single vanity, a floating vanity, green walls, dark hardwood floors, a vessel sink, brown floor and wallpaper.
This is an example of a mid-sized transitional master bathroom in Phoenix with a drop-in tub, an open shower, a one-piece toilet, beige tile, stone slab, flat-panel cabinets, medium wood cabinets, wood benchtops, brown benchtops, a single vanity, a floating vanity, green walls, dark hardwood floors, a vessel sink, brown floor and wallpaper.
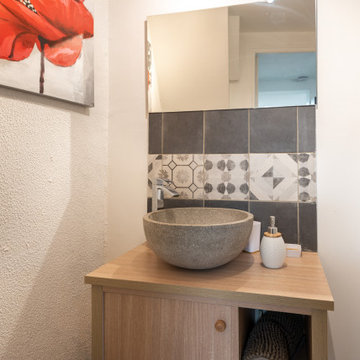
Photo of a small scandinavian master bathroom in Lille with beaded inset cabinets, beige cabinets, a curbless shower, a one-piece toilet, gray tile, mosaic tile, white walls, plywood floors, a trough sink, wood benchtops, brown floor, a shower curtain, beige benchtops, an enclosed toilet, a single vanity, a floating vanity, recessed and wallpaper.
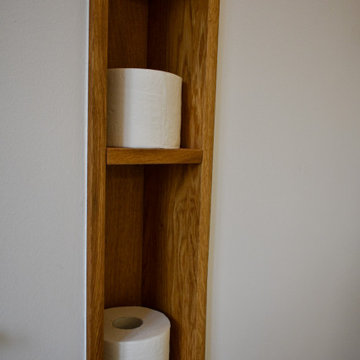
Modernes Badezimmer aus Eiche massiv.
This is an example of a large contemporary master bathroom in Dortmund with flat-panel cabinets, medium wood cabinets, a corner tub, a curbless shower, a two-piece toilet, beige tile, ceramic tile, white walls, ceramic floors, a vessel sink, wood benchtops, beige floor, an open shower, brown benchtops, a single vanity, a floating vanity, wallpaper and wallpaper.
This is an example of a large contemporary master bathroom in Dortmund with flat-panel cabinets, medium wood cabinets, a corner tub, a curbless shower, a two-piece toilet, beige tile, ceramic tile, white walls, ceramic floors, a vessel sink, wood benchtops, beige floor, an open shower, brown benchtops, a single vanity, a floating vanity, wallpaper and wallpaper.
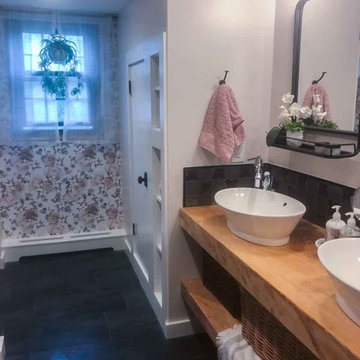
A beautiful floral wall-paper was added to some of the walls to act as an accent to the otherwise white room. To finish the look, dark hardwood flooring was installed to soften the brightness of the space. Gorgeous treated pieces of wood were used for the unique double vanity set-up. Stand-alone sink bowls were added to the top counter top with a separated faucets. A black-tiled backsplash was added just high enough to frame the bowls so they stand out. Double mirrors with hanging shelves were placed above both sinks with their own wall-mounted light. Next to the vanity is a built-in floor to ceiling open shelving, making it the ideal place to store all of your bathroom essentials.
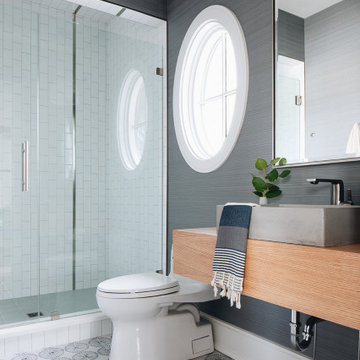
Photo of a mid-sized modern 3/4 bathroom in Chicago with brown cabinets, an alcove shower, a one-piece toilet, white tile, ceramic tile, blue walls, cement tiles, a vessel sink, wood benchtops, blue floor, a hinged shower door, a single vanity, a floating vanity and wallpaper.
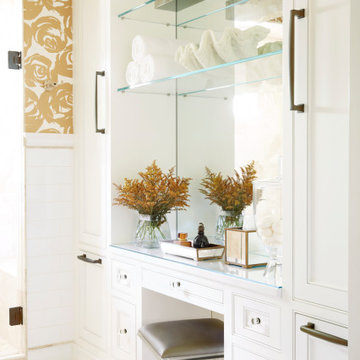
Photo of a transitional master bathroom in Other with white cabinets, white tile, ceramic tile, travertine floors, wood benchtops, beige floor, a hinged shower door, white benchtops, a built-in vanity and wallpaper.
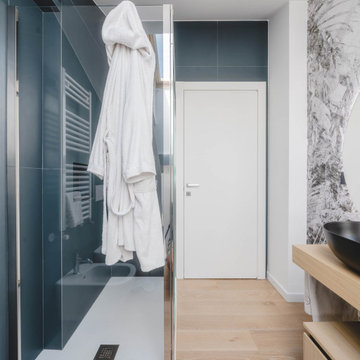
Il bagno un luogo dove rilassarsi e ricaricare le proprie energie. Materiali naturali come il legno per il mobile e un tema Jungle per la carta da parati (Glamora) in bianco e nero posata dietro al mobile. Uno specchio "tondo" per accentuare l'armonia e ingrandire l'ambiente.
Foto di Simone Marulli
Bathroom Design Ideas with Wood Benchtops and Wallpaper
4