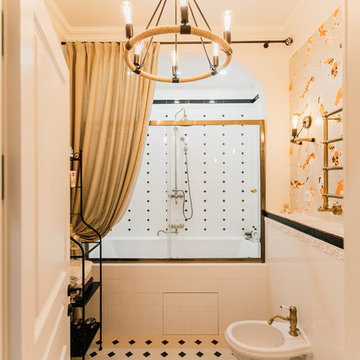Bathroom Design Ideas with Wood Benchtops and White Floor
Refine by:
Budget
Sort by:Popular Today
81 - 100 of 1,365 photos
Item 1 of 3
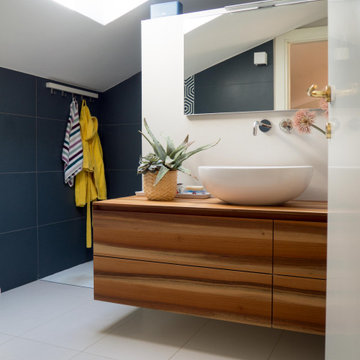
Il bagno padronale è fortemente decortaivo, con un gioco tra rivestimenti in tinta unita e cementine customizzate, che muovono lo spazio e lo rendono davvero unico. La maxi doccia in nicchia è pensata per i ragazzi, che possono utilizzarla senza bagnare.
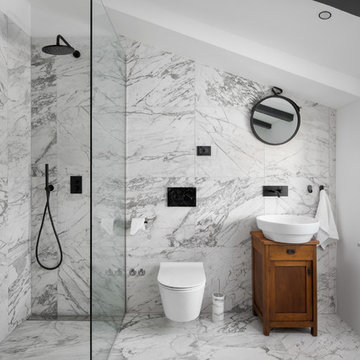
Photo: Rajan Milosevic / Koridor 27
Photo of a mediterranean bathroom in Other with shaker cabinets, medium wood cabinets, a curbless shower, white tile, white walls, a vessel sink, wood benchtops, white floor, an open shower and brown benchtops.
Photo of a mediterranean bathroom in Other with shaker cabinets, medium wood cabinets, a curbless shower, white tile, white walls, a vessel sink, wood benchtops, white floor, an open shower and brown benchtops.
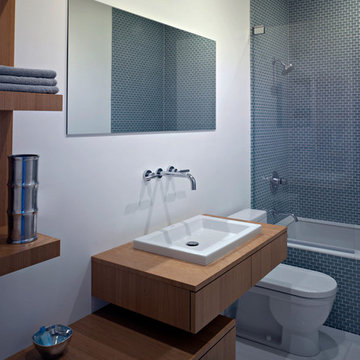
This is an example of a mid-sized modern kids bathroom in Chicago with a drop-in sink, flat-panel cabinets, light wood cabinets, wood benchtops, a drop-in tub, a shower/bathtub combo, a one-piece toilet, gray tile, glass tile, beige walls, porcelain floors, white floor and brown benchtops.
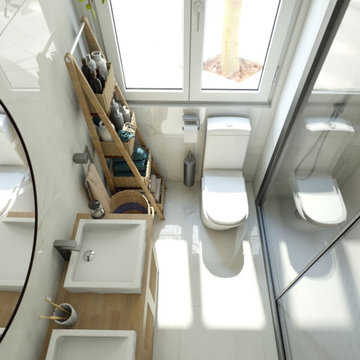
Otra de las intervenciones clave en este proyecto era reformar esta estancia, que llevaba sin cambiarse desde la construcción del edificio en los años 60. Ya que el espacio es reducido, utilizamos azulejos y baldosas porcelánicos de gran formato, para minimizar juntas, y en un acabado de mármol blanco con brillo. Es espectacular como puede cambiar un espacio solo cambiando los alicatados, en este caso parecía mucho más grande!
También incluimos muebles en blanco con encimera y detalles en madera de roble, con griferías, mampara y accesorios en negro mate.
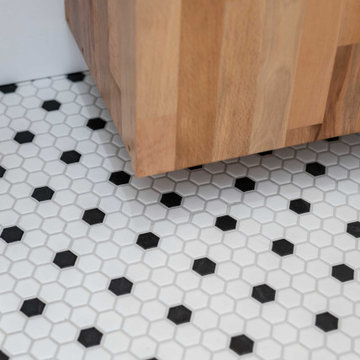
Sol Salle de bain
Small contemporary 3/4 bathroom in Paris with beaded inset cabinets, light wood cabinets, a curbless shower, a wall-mount toilet, white tile, ceramic tile, white walls, mosaic tile floors, a vessel sink, wood benchtops, white floor, a single vanity and a freestanding vanity.
Small contemporary 3/4 bathroom in Paris with beaded inset cabinets, light wood cabinets, a curbless shower, a wall-mount toilet, white tile, ceramic tile, white walls, mosaic tile floors, a vessel sink, wood benchtops, white floor, a single vanity and a freestanding vanity.
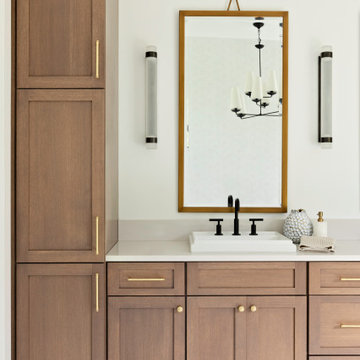
Inspiration for an expansive transitional master bathroom in Orlando with shaker cabinets, a freestanding tub, a double shower, a one-piece toilet, white tile, white walls, marble floors, a vessel sink, wood benchtops, white floor, a hinged shower door, white benchtops, an enclosed toilet, a double vanity and a built-in vanity.
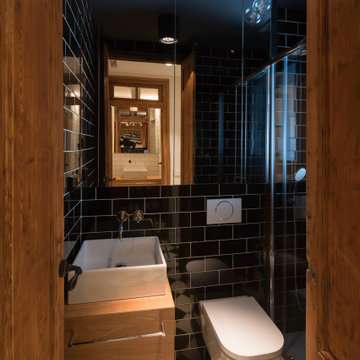
Inspiration for a small transitional 3/4 wet room bathroom in Barcelona with recessed-panel cabinets, brown cabinets, a wall-mount toilet, black tile, ceramic tile, white walls, ceramic floors, a vessel sink, wood benchtops, white floor, a hinged shower door, brown benchtops, an enclosed toilet, a single vanity, a built-in vanity and panelled walls.
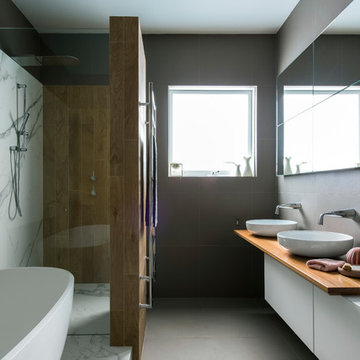
This family home is located in Sydneys Inner West suburb of Haberfield. The architecture a traditional Californian bungalow with high internal ceilings, traditional cornices and mouldings. This bathroom was the only bathroom and with two children now young adults, this bathroom was no longer functional for the entire family. This family was desperate for a clever design, that was modern and fresh, however, complimenting traditional interiors. The clients required a vanity/bench to accommodate two people, freestanding bath, large shower, heated towel rails and towel storage. To fit all the requirements into the existing small footprint, and still have a functional space, was set to be a challenge! Additionally, on the back wall was a large framed window consuming space. The preference was for a more luxurious, contemporary style with timber accents, rather than ultra-crisp and modern. Maximising storage was imperative and the main difficulty was improving the access to the bathroom from the corridor, without comprising the existing linen cabinet. Firstly, the bathroom needed to be slightly bigger in order to accommodate all the clients requirements and as it was the sole family bathroom and it would be a final renovation –this justified increasing its size. We utilized the space where the linen cabinet was in the hallway, however replaced it with another that was recessed from the hallway side into the bathroom. It was disguised in the bathroom by the timber look tiled wall, that we repeated in the shower. By finishing these walls shorter and encasing a vertical led profile within, it gave them a purpose. Increasing the space also provided an opportunity to relocate the entry door and build a wall to recess three mirror cabinets, a toilet cistern and mount a floating bench and double drawer unit. The door now covered the toilet on entry, revealing a grand bathing platform on the left, with a bathtub and large shower, and a new wall that encased a generous shower niche and created a place for heated towel rails. Natural light is important, so the window wasnt removed just relocated to maximise the shower area.To create a sense of luxury, led lighting was mounted under the vanity and bathing platform for ambience and warmth. A contemporary scheme was achieved by using an Australian timber for the custom made bench, complimenting timber details within the home, and warmth added by layering the timber and marble porcelain tiles over a grey wall and floor tile as the base. For the double vanity the bench and drawers are asymmetrically balanced with above counter bowls creating a relaxed yet elegant feThe result of this space is overwhelming, it offers the user a real bathing experience, one that is rich in texture and material and one that is engaging thru design and light. The brief was meet and sum, the clients could not be happier with their new bathroom.
Image by Nicole England
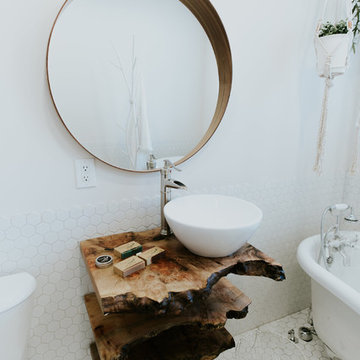
Inspiration for a mid-sized scandinavian master bathroom in Phoenix with a claw-foot tub, white tile, ceramic tile, white walls, ceramic floors, a vessel sink, wood benchtops, white floor and brown benchtops.
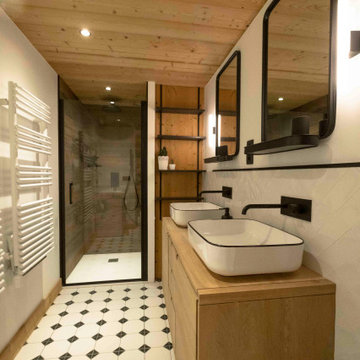
Vue d'ensemble de cette salle de bain avec le carrelage cabochons et la faience en chevrons. Deux seches serviettes sont présents car l'appartement est utilisé pour une famille de 5 personnes.
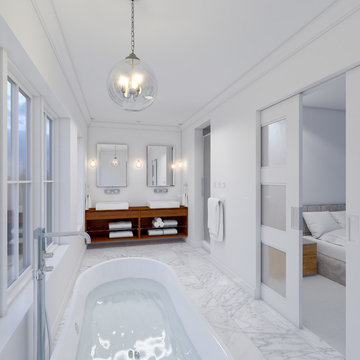
Modern Row house
Calgary, Alberta
Master Bedroom: Large Free Standing Tub w/Floor Mounted Faucet, Double Vanity w/ Open Storage & Wall Mounted Faucets, Curb Less Shower w/Bench
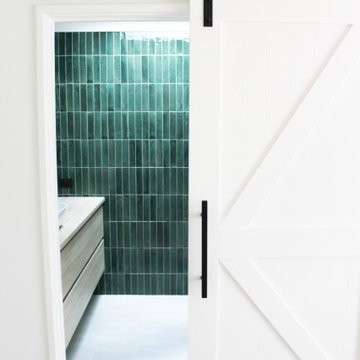
Green Bathroom, Wood Vanity, Small Bathroom Renovations, On the Ball Bathrooms
Inspiration for a small modern master bathroom in Perth with flat-panel cabinets, light wood cabinets, an open shower, a one-piece toilet, green tile, matchstick tile, grey walls, porcelain floors, a vessel sink, wood benchtops, white floor, an open shower, beige benchtops, a shower seat, a single vanity and a floating vanity.
Inspiration for a small modern master bathroom in Perth with flat-panel cabinets, light wood cabinets, an open shower, a one-piece toilet, green tile, matchstick tile, grey walls, porcelain floors, a vessel sink, wood benchtops, white floor, an open shower, beige benchtops, a shower seat, a single vanity and a floating vanity.
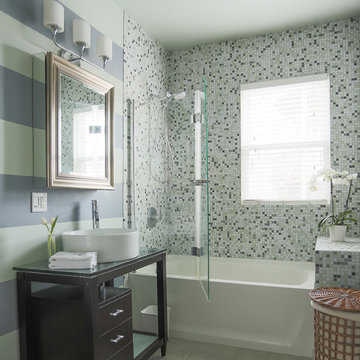
The spa inspired bathroom features large scale striped walls using the colors of the recycled tile. A rain showerhead, large soaking tub, and vessel sink round out the look.
Photograph © Eric Roth Photography.
A love of blues and greens and a desire to feel connected to family were the key elements requested to be reflected in this home.
Project designed by Boston interior design studio Dane Austin Design. They serve Boston, Cambridge, Hingham, Cohasset, Newton, Weston, Lexington, Concord, Dover, Andover, Gloucester, as well as surrounding areas.
For more about Dane Austin Design, click here: https://daneaustindesign.com/
To learn more about this project, click here:
https://daneaustindesign.com/roseclair-residence
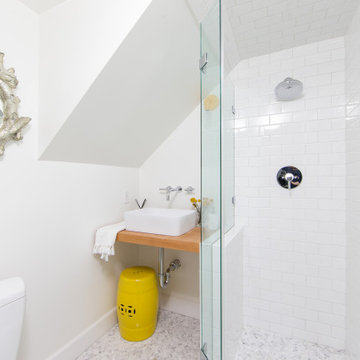
Inspiration for a beach style bathroom in Other with a corner shower, white tile, subway tile, white walls, mosaic tile floors, a vessel sink, wood benchtops, white floor and brown benchtops.
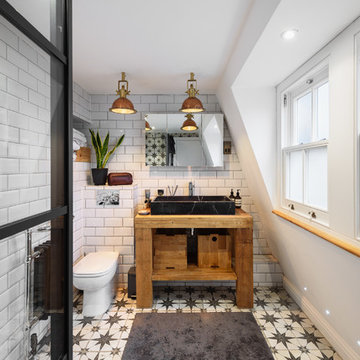
Tim Clarke-Payton
Contemporary bathroom in London with open cabinets, medium wood cabinets, white tile, subway tile, white walls, a vessel sink, wood benchtops, white floor and brown benchtops.
Contemporary bathroom in London with open cabinets, medium wood cabinets, white tile, subway tile, white walls, a vessel sink, wood benchtops, white floor and brown benchtops.
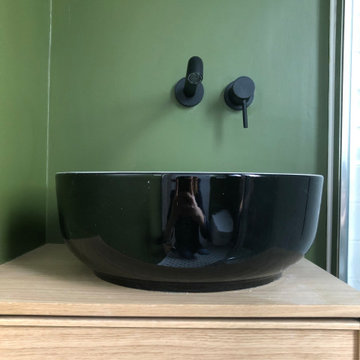
Salle d'au avec toilette, hyper optimisée verte, bois agrémenté d'une mosaïque noir et blanche.
Photo of a small midcentury master bathroom in Paris with light wood cabinets, a corner shower, a wall-mount toilet, green walls, mosaic tile floors, a drop-in sink, wood benchtops, white floor, a hinged shower door, green benchtops, a single vanity and a freestanding vanity.
Photo of a small midcentury master bathroom in Paris with light wood cabinets, a corner shower, a wall-mount toilet, green walls, mosaic tile floors, a drop-in sink, wood benchtops, white floor, a hinged shower door, green benchtops, a single vanity and a freestanding vanity.
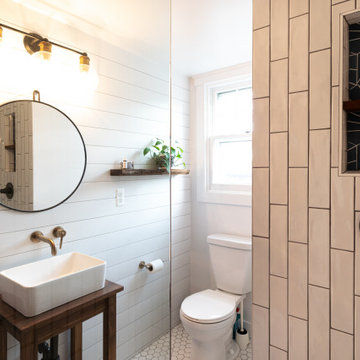
Small modern farmhouse renovation of the guest bath. Featuring ship lap wall accented by custom wood vanity and vessel sink. Delta wall mount sink faucet with matching toiletries in gold finish. Walk in shower with black matte shower valve and shower head. Patterned subway way tile with custom accent niche with wood shelf.
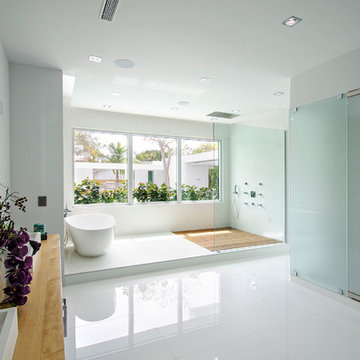
Photo of an expansive modern master wet room bathroom in Miami with furniture-like cabinets, grey cabinets, a freestanding tub, porcelain floors, a vessel sink, wood benchtops, white floor and brown benchtops.
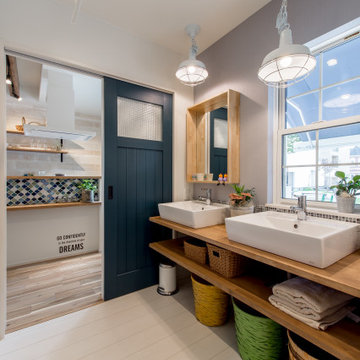
大阪府吹田市「ABCハウジング千里住宅公園」にOPENした「千里展示場」は、2つの表情を持ったユニークな外観に、懐かしいのに新しい2つの玄関を結ぶ広大な通り土間、広くて開放的な空間を実現するハーフ吹抜のあるリビングや、お子様のプレイスポットとして最適なスキップフロアによる階段家具で上がるロフト、約28帖の広大な小屋裏収納、標準天井高である2.45mと比べて0.3mも高い天井高を1階全室で実現した「高い天井の家〜 MOMIJI HIGH 〜」仕様、SI設計の採用により家族の成長と共に変化する柔軟性の設計等、実際の住まいづくりに役立つアイディア満載のモデルハウスです。ご来場予約はこちらから https://www.ai-design-home.co.jp/cgi-bin/reservation/index.html
Bathroom Design Ideas with Wood Benchtops and White Floor
5
