Bathroom Design Ideas with Wood-look Tile and a Sliding Shower Screen
Refine by:
Budget
Sort by:Popular Today
21 - 40 of 317 photos
Item 1 of 3
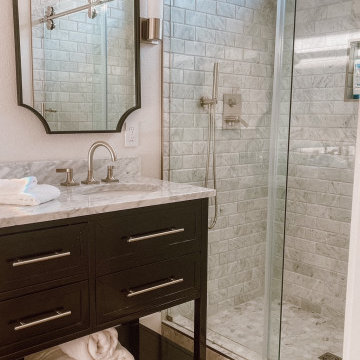
Design ideas for a large transitional master bathroom in San Francisco with blue cabinets, a one-piece toilet, gray tile, marble, grey walls, wood-look tile, an undermount sink, marble benchtops, brown floor, a sliding shower screen, a double vanity and a freestanding vanity.
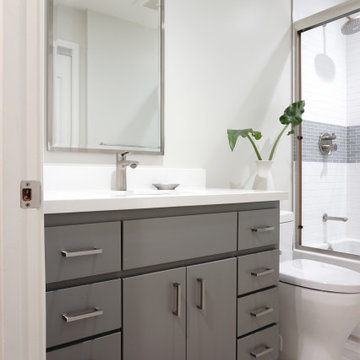
This urban and contemporary style bathroom was designed with simplicity and functionality in mind. The cool tones of this bathroom are accented by the glass mosaic accent tiles in the shower, bright white subway tiles, and bleached, light, wood grain porcelain floor planks.
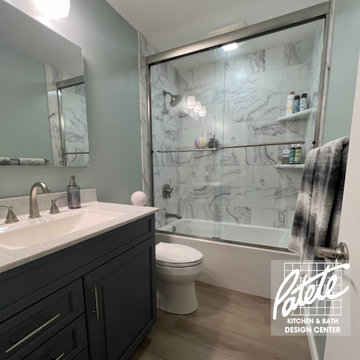
Patete Project Gallery ? Elevate even the smallest spaces with a rich pop of color! Color vanities are going to be big in 2023! #bathroomremodel #bathrooms #modern #quartz
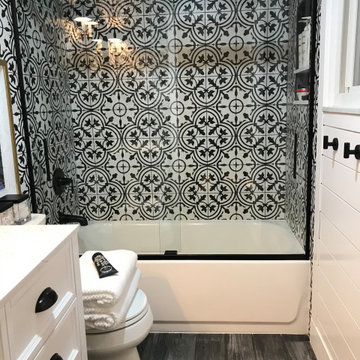
Inspiration for a small traditional master bathroom in Philadelphia with shaker cabinets, white cabinets, an alcove tub, an alcove shower, a two-piece toilet, black and white tile, ceramic tile, white walls, wood-look tile, an undermount sink, quartzite benchtops, black floor, a sliding shower screen, white benchtops, a single vanity, a freestanding vanity and planked wall panelling.
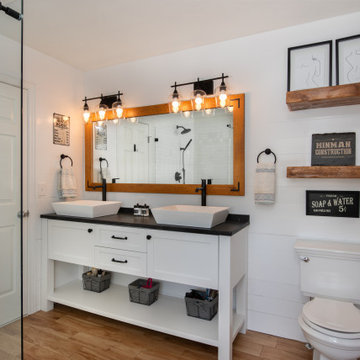
In this master bath, we were able to install a vanity from our Cabinet line, Greenfield Cabinetry. These cabinets are all plywood boxes and soft close drawers and doors. They are furniture grade cabinets with limited lifetime warranty. Also shown in this photo is a custom mirror and custom floating shelves to match. The double vessel sinks added the perfect amount of flair to this Rustic Farmhouse style Master Bath.
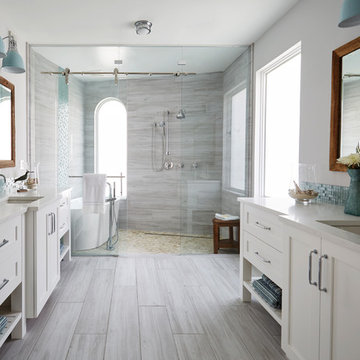
This Project was so fun, the client was a dream to work with. So open to new ideas.
Since this is on a canal the coastal theme was prefect for the client. We gutted both bathrooms. The master bath was a complete waste of space, a huge tub took much of the room. So we removed that and shower which was all strange angles. By combining the tub and shower into a wet room we were able to do 2 large separate vanities and still had room to space.
The guest bath received a new coastal look as well which included a better functioning shower.
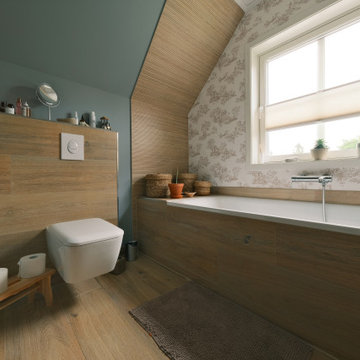
Das Masterbad ist eine gelungene Designmeisterleistung. Die Wanne als auch die Regendusche sind cocoonartig von großen Fliesen in Teakholzoptik gerahmt. Der Boden ebenso in Holzoptik gefliest. Der moderne Look wird durch eine französische Landhaustapete und einem Spiegel aus einem ehemaligen alten Schloß aufgebrochen.
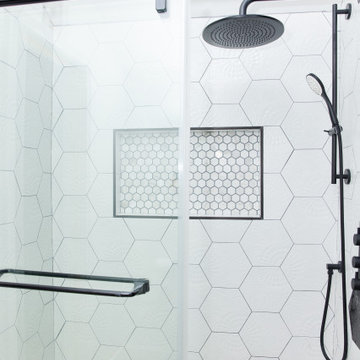
Small modern master bathroom in Orange County with shaker cabinets, white cabinets, a one-piece toilet, black and white tile, ceramic tile, white walls, wood-look tile, a drop-in sink, quartzite benchtops, brown floor, a sliding shower screen, white benchtops, a single vanity, a freestanding vanity and vaulted.
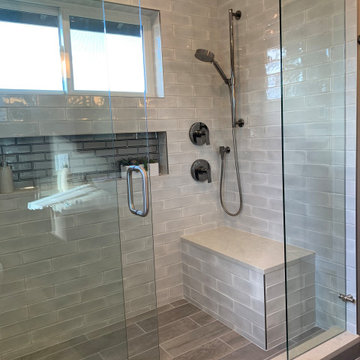
Mid-sized modern master bathroom with flat-panel cabinets, black cabinets, an alcove shower, a two-piece toilet, gray tile, glass tile, grey walls, wood-look tile, a vessel sink, engineered quartz benchtops, grey floor, a sliding shower screen, white benchtops, a niche, a shower seat, a double vanity and a floating vanity.
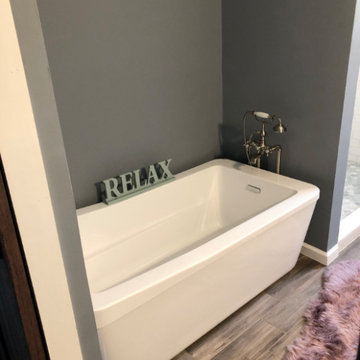
Photo of a small transitional master bathroom in Other with furniture-like cabinets, blue cabinets, a single vanity, a freestanding vanity, a freestanding tub, engineered quartz benchtops, white benchtops, an alcove shower, a sliding shower screen, a two-piece toilet, an integrated sink, grey walls, wood-look tile and brown floor.
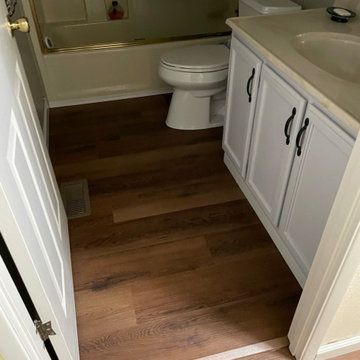
A look inside the bathroom in which we installed waterproof luxury vinyl plank flooring. Our client can have a wood-look floor without any of the stress!
Pictured: Republic Floors; Style - Blackwater Canyon; Color - Zurich
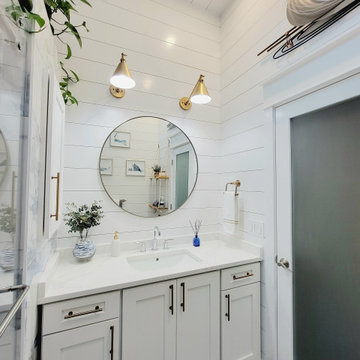
Design ideas for a mid-sized beach style master bathroom in Boston with shaker cabinets, white cabinets, engineered quartz benchtops, a single vanity, a freestanding vanity, an alcove shower, blue tile, ceramic tile, white walls, wood-look tile, an undermount sink, blue floor, a sliding shower screen, white benchtops, a shower seat, vaulted and planked wall panelling.
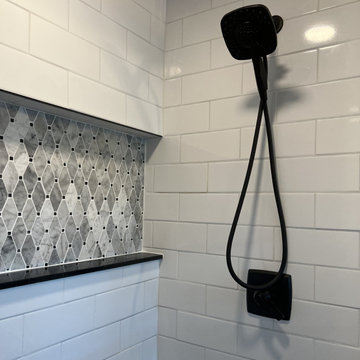
Black and white master bath remodel with custom shower, wide recessed niche with natural stone accent tile, black marble sills, and slate hexagon shower floor.

This 1910 West Highlands home was so compartmentalized that you couldn't help to notice you were constantly entering a new room every 8-10 feet. There was also a 500 SF addition put on the back of the home to accommodate a living room, 3/4 bath, laundry room and back foyer - 350 SF of that was for the living room. Needless to say, the house needed to be gutted and replanned.
Kitchen+Dining+Laundry-Like most of these early 1900's homes, the kitchen was not the heartbeat of the home like they are today. This kitchen was tucked away in the back and smaller than any other social rooms in the house. We knocked out the walls of the dining room to expand and created an open floor plan suitable for any type of gathering. As a nod to the history of the home, we used butcherblock for all the countertops and shelving which was accented by tones of brass, dusty blues and light-warm greys. This room had no storage before so creating ample storage and a variety of storage types was a critical ask for the client. One of my favorite details is the blue crown that draws from one end of the space to the other, accenting a ceiling that was otherwise forgotten.
Primary Bath-This did not exist prior to the remodel and the client wanted a more neutral space with strong visual details. We split the walls in half with a datum line that transitions from penny gap molding to the tile in the shower. To provide some more visual drama, we did a chevron tile arrangement on the floor, gridded the shower enclosure for some deep contrast an array of brass and quartz to elevate the finishes.
Powder Bath-This is always a fun place to let your vision get out of the box a bit. All the elements were familiar to the space but modernized and more playful. The floor has a wood look tile in a herringbone arrangement, a navy vanity, gold fixtures that are all servants to the star of the room - the blue and white deco wall tile behind the vanity.
Full Bath-This was a quirky little bathroom that you'd always keep the door closed when guests are over. Now we have brought the blue tones into the space and accented it with bronze fixtures and a playful southwestern floor tile.
Living Room & Office-This room was too big for its own good and now serves multiple purposes. We condensed the space to provide a living area for the whole family plus other guests and left enough room to explain the space with floor cushions. The office was a bonus to the project as it provided privacy to a room that otherwise had none before.

This is an example of a large beach style kids bathroom in Boston with shaker cabinets, blue cabinets, an alcove tub, an alcove shower, white tile, subway tile, wood-look tile, engineered quartz benchtops, beige floor, a sliding shower screen, white benchtops, a double vanity and a freestanding vanity.
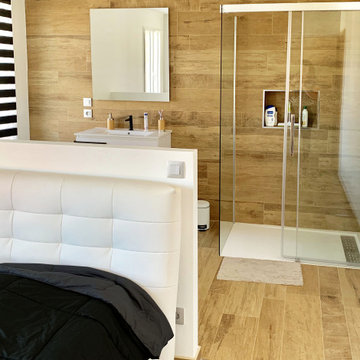
Salle de bain ouverte sur la chambre. Un muret fait la séparation entre les deux espaces et fait office de tête de lit. Le carrelage effet bois apporte une ambiance chaleureuse à la pièce. La robinetterie noir encastrée se coordonne avec les piètements noir du meuble de salle de bain.
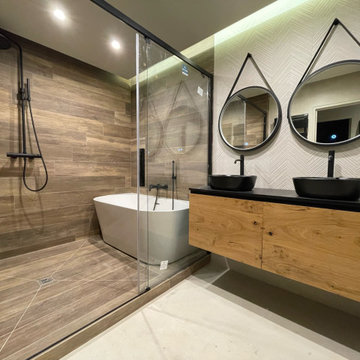
Exécution
Mid-sized contemporary master wet room bathroom in Other with black cabinets, a freestanding tub, beige tile, wood-look tile, beige walls, wood-look tile, a drop-in sink, tile benchtops, a sliding shower screen, black benchtops, a double vanity, a floating vanity and recessed.
Mid-sized contemporary master wet room bathroom in Other with black cabinets, a freestanding tub, beige tile, wood-look tile, beige walls, wood-look tile, a drop-in sink, tile benchtops, a sliding shower screen, black benchtops, a double vanity, a floating vanity and recessed.

Small traditional master bathroom in Philadelphia with shaker cabinets, white cabinets, an alcove tub, an alcove shower, a two-piece toilet, black and white tile, ceramic tile, white walls, wood-look tile, an undermount sink, quartzite benchtops, black floor, a sliding shower screen, white benchtops, a single vanity, a freestanding vanity and planked wall panelling.
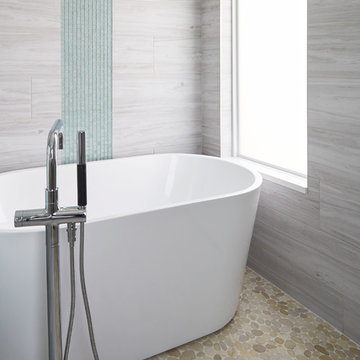
This Project was so fun, the client was a dream to work with. So open to new ideas.
Since this is on a canal the coastal theme was prefect for the client. We gutted both bathrooms. The master bath was a complete waste of space, a huge tub took much of the room. So we removed that and shower which was all strange angles. By combining the tub and shower into a wet room we were able to do 2 large separate vanities and still had room to space.
The guest bath received a new coastal look as well which included a better functioning shower.
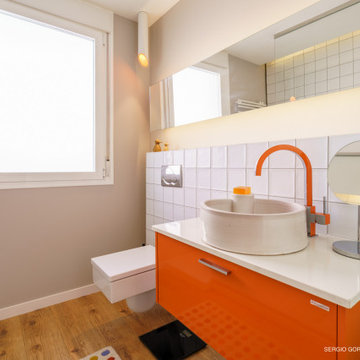
This is an example of a small modern master bathroom in Other with orange cabinets, a curbless shower, white tile, ceramic tile, grey walls, wood-look tile, engineered quartz benchtops, brown floor, a sliding shower screen, white benchtops, an enclosed toilet, a single vanity and a built-in vanity.
Bathroom Design Ideas with Wood-look Tile and a Sliding Shower Screen
2