Bathroom Design Ideas with Wood-look Tile and a Sliding Shower Screen
Refine by:
Budget
Sort by:Popular Today
61 - 80 of 317 photos
Item 1 of 3
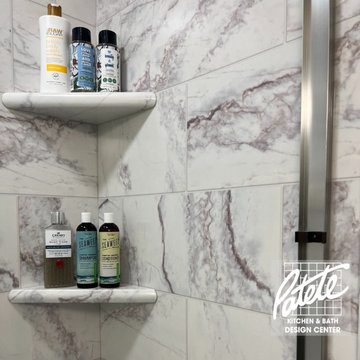
Patete Project Gallery ? Elevate even the smallest spaces with a rich pop of color! Color vanities are going to be big in 2023! #bathroomremodel #bathrooms #modern #quartz
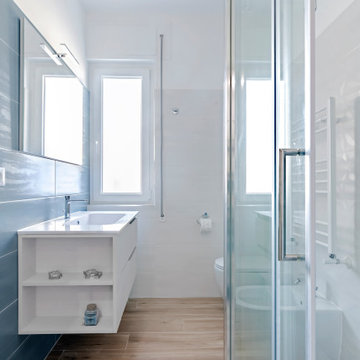
Il bagno principale di Casa m63 è stato pensato con un rivestimento alternato nei colori blu e bianco. Il blu è stato scelto nella nicchia doccia e sulla parete di fondo del lavabo mentre sulle restanti pareti del bagno, una mattonella semplice bianca assicura la pulizia di tutte le superfici. Il mobile del lavabo, sospeso, presenta due vani a giorno sul laterale, in corrispondenza della porta d'ingresso al bagno stesso.
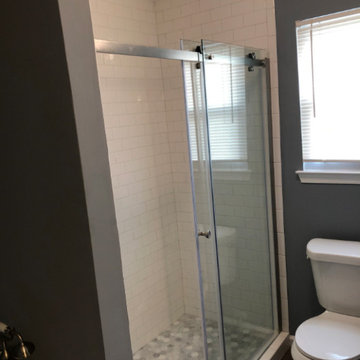
Design ideas for a small traditional master bathroom in Other with a sliding shower screen, furniture-like cabinets, blue cabinets, a freestanding tub, an alcove shower, a two-piece toilet, grey walls, wood-look tile, an integrated sink, engineered quartz benchtops, brown floor, white benchtops, a single vanity and a freestanding vanity.
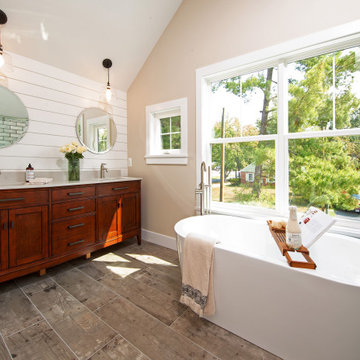
Photo of a transitional master bathroom with shaker cabinets, medium wood cabinets, a freestanding tub, an alcove shower, white tile, beige walls, wood-look tile, an undermount sink, engineered quartz benchtops, brown floor, a sliding shower screen, beige benchtops, a double vanity, a built-in vanity, vaulted and planked wall panelling.
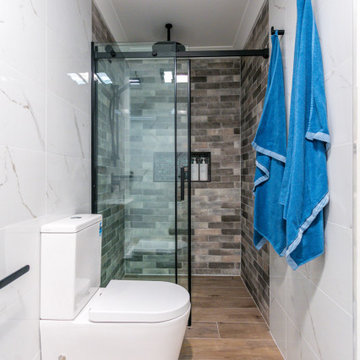
This is an example of a small contemporary 3/4 bathroom in Sydney with white cabinets, a corner shower, a two-piece toilet, brown tile, ceramic tile, brown walls, wood-look tile, a vessel sink, engineered quartz benchtops, brown floor, a sliding shower screen, brown benchtops, a niche, a single vanity and a floating vanity.
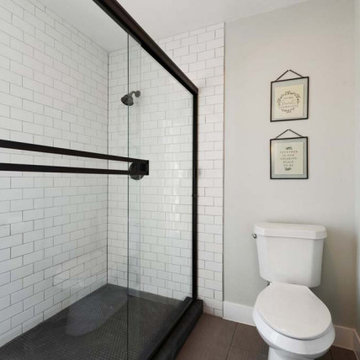
Photo of a mid-sized contemporary 3/4 bathroom in Denver with shaker cabinets, black cabinets, a corner shower, a wall-mount toilet, white tile, subway tile, white walls, wood-look tile, a drop-in sink, wood benchtops, brown floor, a sliding shower screen, beige benchtops, a laundry, a single vanity and a built-in vanity.
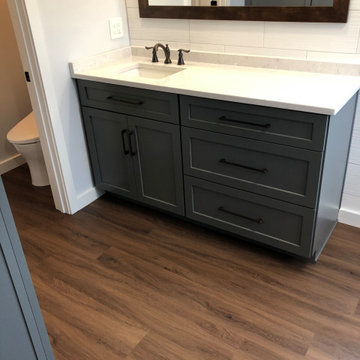
Removed old built in Jacuzzi tub
Relocated one of the vanities under window in order to install large pantry cabinet.
This is an example of a large country master bathroom in DC Metro with flat-panel cabinets, grey cabinets, an open shower, a two-piece toilet, white tile, ceramic tile, wood-look tile, an integrated sink, granite benchtops, brown floor, a sliding shower screen, white benchtops, a double vanity and a built-in vanity.
This is an example of a large country master bathroom in DC Metro with flat-panel cabinets, grey cabinets, an open shower, a two-piece toilet, white tile, ceramic tile, wood-look tile, an integrated sink, granite benchtops, brown floor, a sliding shower screen, white benchtops, a double vanity and a built-in vanity.
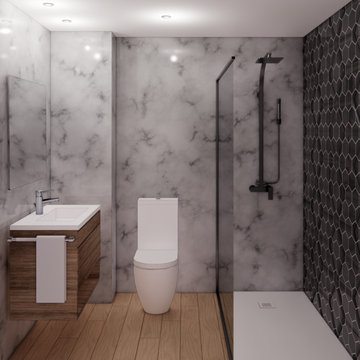
En este baño los clientes optaron por un estilo moderno combinando azulejo con apariencia en mármol y zona de ducha en tonos negros y blancos con tonos cálidos en madera en suelo y mueble.
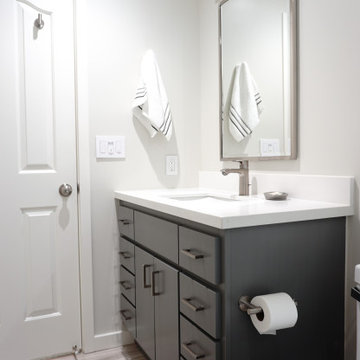
This urban and contemporary style bathroom was designed with simplicity and functionality in mind. The cool tones of this bathroom are accented by the glass mosaic accent tiles in the shower, bright white subway tiles, and bleached, light, wood grain porcelain floor planks.

Photo of a mid-sized country kids bathroom in Salt Lake City with recessed-panel cabinets, green cabinets, an alcove tub, a shower/bathtub combo, a two-piece toilet, beige tile, limestone, white walls, wood-look tile, an undermount sink, quartzite benchtops, multi-coloured floor, a sliding shower screen, beige benchtops, a niche, a single vanity and a built-in vanity.
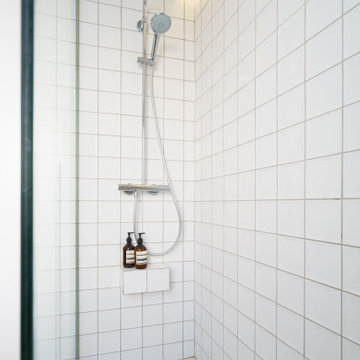
Photo of a small modern master bathroom in Other with orange cabinets, a curbless shower, white tile, ceramic tile, grey walls, wood-look tile, engineered quartz benchtops, brown floor, a sliding shower screen, white benchtops, an enclosed toilet, a single vanity and a built-in vanity.
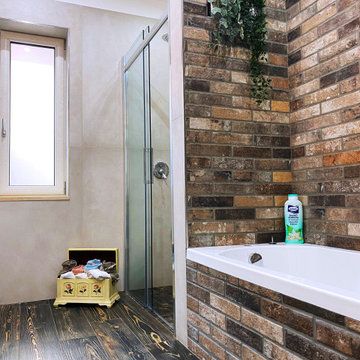
vista vasca e doccia. La vasca di dimensioni standard vine separata tramite una partizione dalla doccia filopavimento. Per quest'ultime ci si è orientati per un rivestimento in finti mattoni effetto "rovinato" con cromie tendenti al brown , ripreso in vari punti del bagno
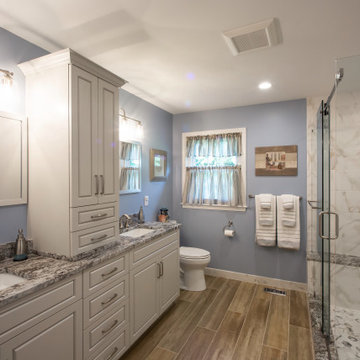
The homeowners love the bright spaciousness of their new bathroom. Rich finishes such as granite countertops and brushed stainless faucets give the room a spa-like feeling -- even without the spa tub. Oak-look floor tile contributes a warm tone to the room. And what couple doesn't appreciate a long double vanity with lots of drawers and shelving to stash toiletries?
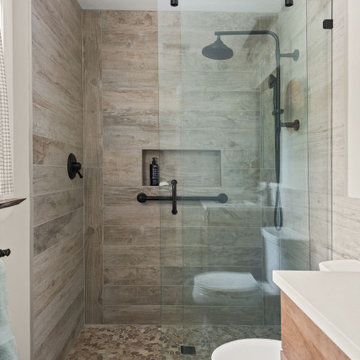
This is an example of a mid-sized master bathroom in Orlando with recessed-panel cabinets, medium wood cabinets, a two-piece toilet, brown tile, wood-look tile, grey walls, wood-look tile, an undermount sink, engineered quartz benchtops, brown floor, a sliding shower screen, grey benchtops, a niche and a single vanity.
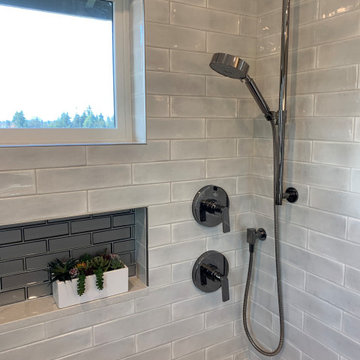
This is an example of a mid-sized modern master bathroom with flat-panel cabinets, black cabinets, an alcove shower, a two-piece toilet, gray tile, glass tile, grey walls, wood-look tile, a vessel sink, engineered quartz benchtops, grey floor, a sliding shower screen, white benchtops, a niche, a shower seat, a double vanity and a floating vanity.
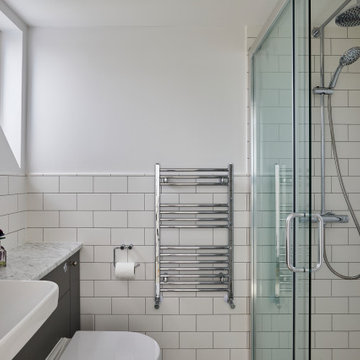
This is an example of a small modern master bathroom in London with shaker cabinets, an open shower, a one-piece toilet, white tile, ceramic tile, white walls, wood-look tile, a drop-in sink, marble benchtops, beige floor, a sliding shower screen, white benchtops, a single vanity and a built-in vanity.
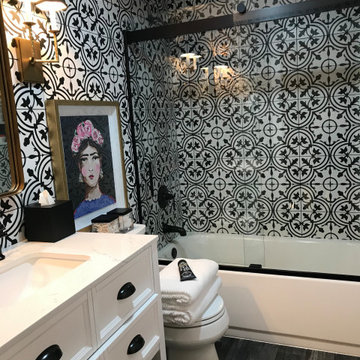
Design ideas for a small traditional master bathroom in Philadelphia with shaker cabinets, white cabinets, an alcove tub, an alcove shower, a two-piece toilet, black and white tile, ceramic tile, white walls, wood-look tile, an undermount sink, engineered quartz benchtops, black floor, a sliding shower screen, white benchtops, a single vanity, a freestanding vanity and planked wall panelling.
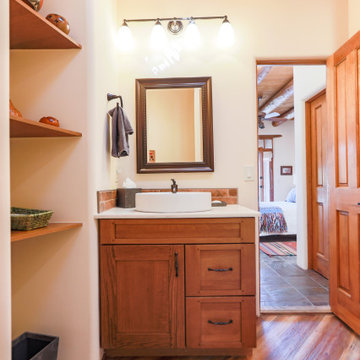
Inspiration for a small transitional 3/4 bathroom in Albuquerque with shaker cabinets, medium wood cabinets, an alcove tub, a shower/bathtub combo, a one-piece toilet, beige tile, wood-look tile, a pedestal sink, multi-coloured floor, a sliding shower screen, white benchtops, a single vanity, a built-in vanity, exposed beam and solid surface benchtops.
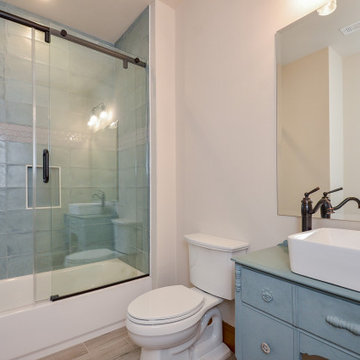
Design ideas for a large 3/4 bathroom in Houston with turquoise cabinets, a drop-in tub, a shower/bathtub combo, a two-piece toilet, porcelain tile, beige walls, wood-look tile, a vessel sink, wood benchtops, beige floor, a sliding shower screen, turquoise benchtops, a single vanity and a freestanding vanity.

With the big tub gone we found lots of square footage. It was space well-used when we custom-built a linen closet to match the vanity. Also, in the photo you can really see the size of the shower. The shower niche and bench take the shower stall of yesteryear to a new level.
Bathroom Design Ideas with Wood-look Tile and a Sliding Shower Screen
4