Beach Style Bathroom Design Ideas with an Open Shower
Sort by:Popular Today
61 - 80 of 2,334 photos
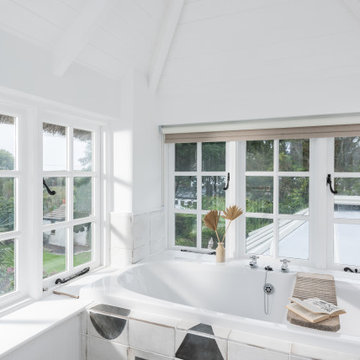
Design ideas for a mid-sized beach style master bathroom in Cornwall with a drop-in tub and an open shower.
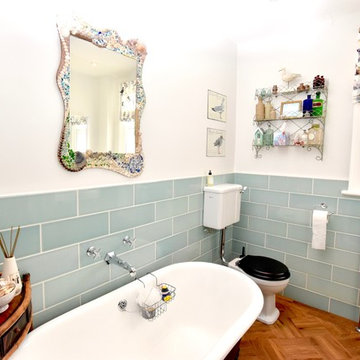
Fadi Metos Photography
Inspiration for a beach style bathroom in Other with a freestanding tub, an open shower, a one-piece toilet, green tile, dark hardwood floors, a wall-mount sink and a sliding shower screen.
Inspiration for a beach style bathroom in Other with a freestanding tub, an open shower, a one-piece toilet, green tile, dark hardwood floors, a wall-mount sink and a sliding shower screen.
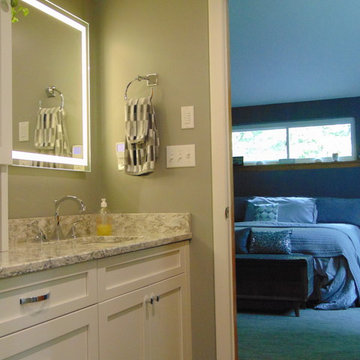
Photo of a mid-sized beach style master bathroom in New York with shaker cabinets, white cabinets, a freestanding tub, an open shower, beige tile, porcelain tile, green walls, vinyl floors, an undermount sink and granite benchtops.
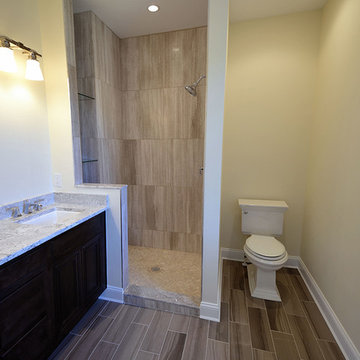
Photo of a mid-sized beach style master bathroom in Other with an undermount sink, raised-panel cabinets, dark wood cabinets, granite benchtops, a freestanding tub, an open shower, a one-piece toilet, gray tile, ceramic tile, yellow walls and ceramic floors.
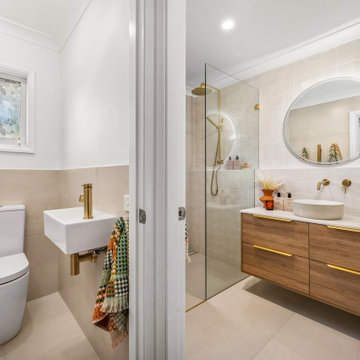
Main bathroom with WC.
Photo of a mid-sized beach style 3/4 bathroom in Central Coast with flat-panel cabinets, medium wood cabinets, an open shower, a two-piece toilet, beige tile, beige walls, a vessel sink, beige floor, an open shower, white benchtops, a single vanity and a floating vanity.
Photo of a mid-sized beach style 3/4 bathroom in Central Coast with flat-panel cabinets, medium wood cabinets, an open shower, a two-piece toilet, beige tile, beige walls, a vessel sink, beige floor, an open shower, white benchtops, a single vanity and a floating vanity.
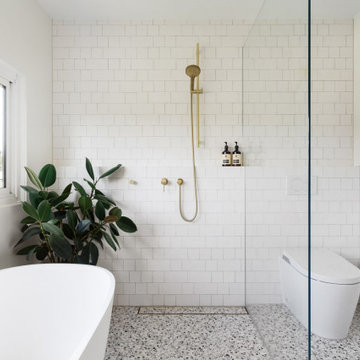
Inspiration for a large beach style master bathroom in Sydney with dark wood cabinets, a freestanding tub, an open shower, a one-piece toilet, white tile, ceramic tile, white walls, terrazzo floors, a drop-in sink, wood benchtops, multi-coloured floor, a hinged shower door, brown benchtops, a niche, a single vanity and a floating vanity.
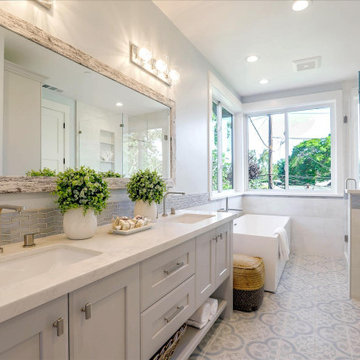
Large beach style master bathroom in San Francisco with shaker cabinets, grey cabinets, engineered quartz benchtops, a double vanity, a freestanding vanity, a freestanding tub, an open shower, a two-piece toilet, white tile, porcelain tile, blue walls, ceramic floors, an undermount sink, blue floor, a hinged shower door, white benchtops, a niche and decorative wall panelling.
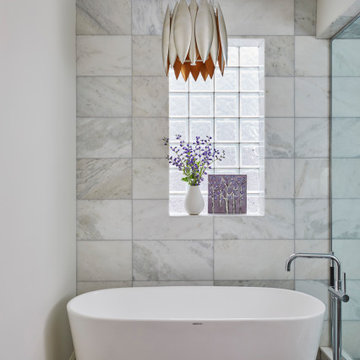
Inspiration for a mid-sized beach style master bathroom in Chicago with a freestanding tub, an open shower, gray tile, marble, white walls, marble floors, brown floor and a hinged shower door.
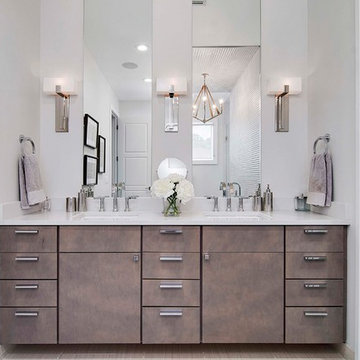
Design ideas for a large beach style master bathroom in Orlando with a freestanding tub, an open shower, porcelain tile, ceramic floors, a drop-in sink, marble benchtops, a hinged shower door and white benchtops.
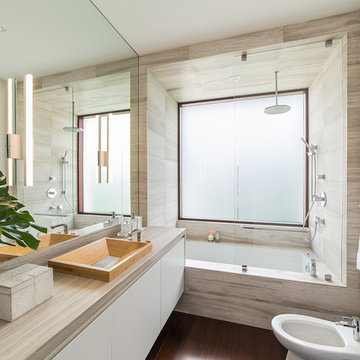
A bathroom is the one place in the house where our every day begins and comes to a close. It needs to be an intimate and sensual sanctuary inviting you to relax, refresh, and rejuvenate and this contemporary guest bathroom was designed to exude function, comfort, and sophistication in a tranquil private oasis.
Photography: Craig Denis
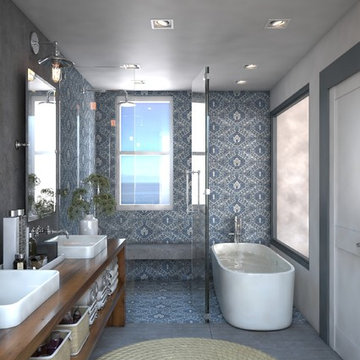
Key Largo Beach Home For Family of Four
Master Bedroom Bathroom with free standing bathtub and glass enclosure shower. Bayview glass window to bedroom. Concrete wall and floor with custom made wood vanity.
Renderings: Interiors by Maite Granda
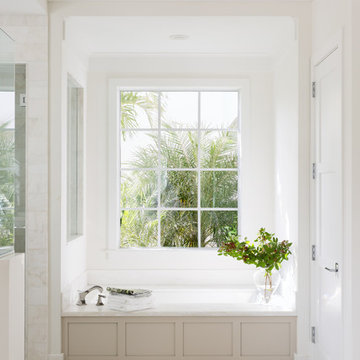
Design by Krista Watterworth Design Studio in Palm Beach Gardens, Florida. Photo by Lesley Unruh. Beautiful open and light coastal home. Newly constructed from start to finish a truly beautifully crafted abode. Marble, millwork and lots of open concept living. A view to the intercoastal waterway from every room.
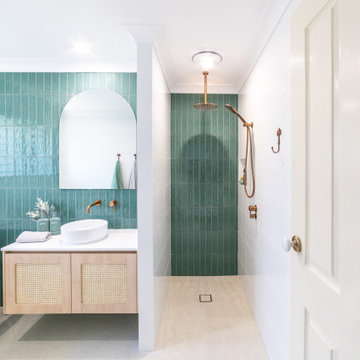
A Relaxed Coastal Bathroom showcasing a sage green subway tiled feature wall combined with a white ripple wall tile and a light terrazzo floor tile.
This family-friendly bathroom uses brushed copper tapware from ABI Interiors throughout and features a rattan wall hung vanity with a stone top and an above counter vessel basin. An arch mirror and niche beside the vanity wall complements this user-friendly bathroom.
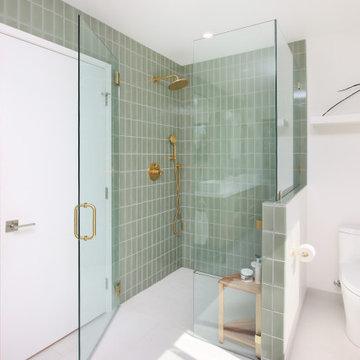
Nature-inspired tranquility meets contemporary design elegance. With a refreshing splash of our 3x6 Ceramic Tile in Rosemary enveloping the wall, shower surround, and pony wall, this bathroom becomes a sanctuary of rejuvenation.
DESIGN
Lori Morell, Elite Construction
PHOTOS
Genia Barnes
Tile Shown
Rosemary 3x6
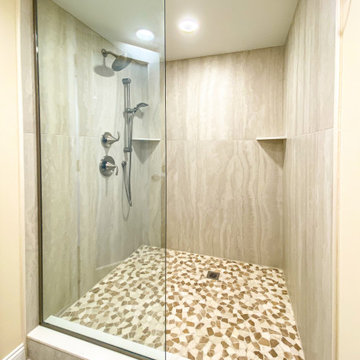
This is an example of a small beach style master bathroom in Philadelphia with an open shower, beige tile, ceramic tile, grey walls, ceramic floors, beige floor and an open shower.
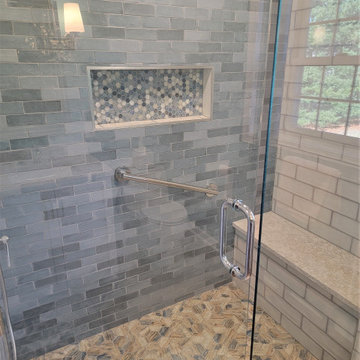
Master bath Vanity is Fabuwood cabinetry with Cambria Hermitage countertop.
Photo of a mid-sized beach style master bathroom in Other with shaker cabinets, white cabinets, an open shower, a one-piece toilet, white tile, ceramic tile, blue walls, vinyl floors, an undermount sink, engineered quartz benchtops, brown floor, a hinged shower door, beige benchtops, a shower seat, a double vanity and a built-in vanity.
Photo of a mid-sized beach style master bathroom in Other with shaker cabinets, white cabinets, an open shower, a one-piece toilet, white tile, ceramic tile, blue walls, vinyl floors, an undermount sink, engineered quartz benchtops, brown floor, a hinged shower door, beige benchtops, a shower seat, a double vanity and a built-in vanity.
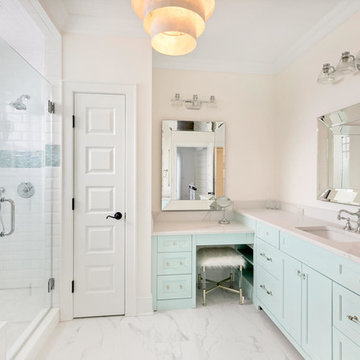
Beach style 3/4 bathroom in New York with shaker cabinets, blue cabinets, an open shower, white walls, cement tiles, an undermount sink, engineered quartz benchtops, white floor, a hinged shower door and white benchtops.
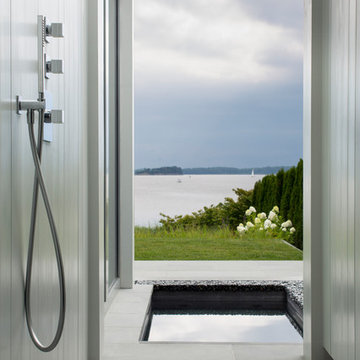
David Burroughs
This is an example of a beach style bathroom in DC Metro with an open shower and an open shower.
This is an example of a beach style bathroom in DC Metro with an open shower and an open shower.
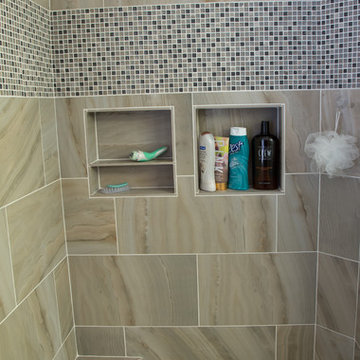
Are you ready to get rid of your unused garden tub in order to expand into the wonderful world of an open spacious walk-in shower?
Shown: 12” x 24” Riverland Brown porcelain tile on the shower walls 54” high with a 12” high border of Arctic Cloud glass tile mosaic, capped with Riverland Brown tile. Includes (2) shampoo niches on the wet wall and a corner foot ledge at 18” high with Arctic Could glass mosaic tile on the shower floor.
Photo: Ed Russell Photography
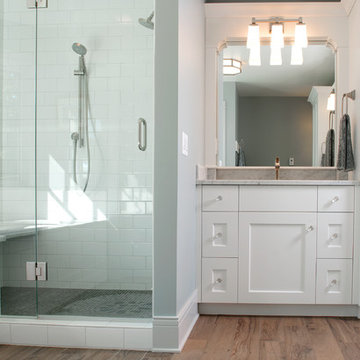
Forget just one room with a view—Lochley has almost an entire house dedicated to capturing nature’s best views and vistas. Make the most of a waterside or lakefront lot in this economical yet elegant floor plan, which was tailored to fit a narrow lot and has more than 1,600 square feet of main floor living space as well as almost as much on its upper and lower levels. A dovecote over the garage, multiple peaks and interesting roof lines greet guests at the street side, where a pergola over the front door provides a warm welcome and fitting intro to the interesting design. Other exterior features include trusses and transoms over multiple windows, siding, shutters and stone accents throughout the home’s three stories. The water side includes a lower-level walkout, a lower patio, an upper enclosed porch and walls of windows, all designed to take full advantage of the sun-filled site. The floor plan is all about relaxation – the kitchen includes an oversized island designed for gathering family and friends, a u-shaped butler’s pantry with a convenient second sink, while the nearby great room has built-ins and a central natural fireplace. Distinctive details include decorative wood beams in the living and kitchen areas, a dining area with sloped ceiling and decorative trusses and built-in window seat, and another window seat with built-in storage in the den, perfect for relaxing or using as a home office. A first-floor laundry and space for future elevator make it as convenient as attractive. Upstairs, an additional 1,200 square feet of living space include a master bedroom suite with a sloped 13-foot ceiling with decorative trusses and a corner natural fireplace, a master bath with two sinks and a large walk-in closet with built-in bench near the window. Also included is are two additional bedrooms and access to a third-floor loft, which could functions as a third bedroom if needed. Two more bedrooms with walk-in closets and a bath are found in the 1,300-square foot lower level, which also includes a secondary kitchen with bar, a fitness room overlooking the lake, a recreation/family room with built-in TV and a wine bar perfect for toasting the beautiful view beyond.
Beach Style Bathroom Design Ideas with an Open Shower
4