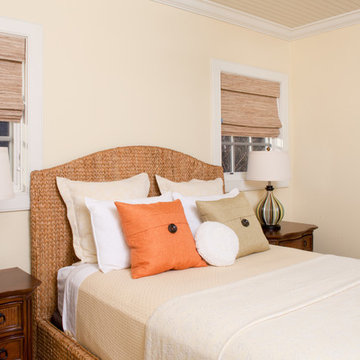Beach Style Bathroom Design Ideas with Yellow Walls
Refine by:
Budget
Sort by:Popular Today
41 - 60 of 292 photos
Item 1 of 3
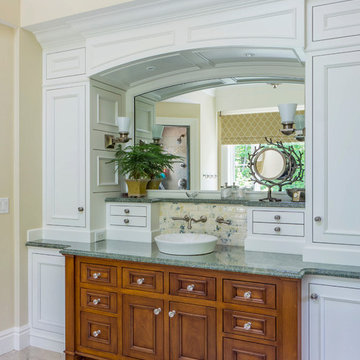
Photo of a beach style master bathroom in San Francisco with medium wood cabinets, multi-coloured tile, yellow walls, a vessel sink, beige floor, green benchtops and recessed-panel cabinets.
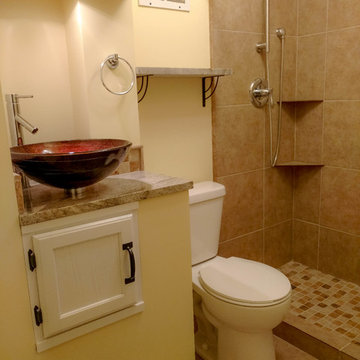
Bartler Mable and Tile
Design ideas for a small beach style 3/4 bathroom in Chicago with recessed-panel cabinets, white cabinets, an alcove shower, a one-piece toilet, brown tile, ceramic tile, yellow walls, a pedestal sink and quartzite benchtops.
Design ideas for a small beach style 3/4 bathroom in Chicago with recessed-panel cabinets, white cabinets, an alcove shower, a one-piece toilet, brown tile, ceramic tile, yellow walls, a pedestal sink and quartzite benchtops.
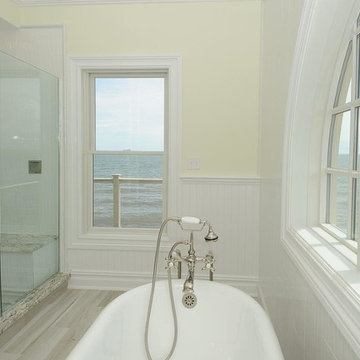
Free standing tub. Tiled wall. Bead board 3/4 up around the room.
This is an example of a mid-sized beach style master bathroom in New York with raised-panel cabinets, brown cabinets, a freestanding tub, a corner shower, a one-piece toilet, white tile, ceramic tile, yellow walls, porcelain floors, an undermount sink, granite benchtops, grey floor, a hinged shower door and brown benchtops.
This is an example of a mid-sized beach style master bathroom in New York with raised-panel cabinets, brown cabinets, a freestanding tub, a corner shower, a one-piece toilet, white tile, ceramic tile, yellow walls, porcelain floors, an undermount sink, granite benchtops, grey floor, a hinged shower door and brown benchtops.
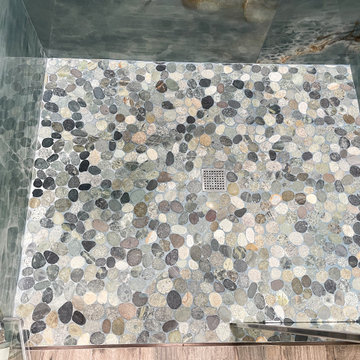
Master bath walk-in shower with skylight. The shower floor is tiled with pebble tiles.
Inspiration for a mid-sized beach style master bathroom in Other with shaker cabinets, dark wood cabinets, an alcove shower, a one-piece toilet, marble, yellow walls, medium hardwood floors, an undermount sink, quartzite benchtops, brown floor, a hinged shower door, white benchtops, a niche, a double vanity, a built-in vanity, vaulted and multi-coloured tile.
Inspiration for a mid-sized beach style master bathroom in Other with shaker cabinets, dark wood cabinets, an alcove shower, a one-piece toilet, marble, yellow walls, medium hardwood floors, an undermount sink, quartzite benchtops, brown floor, a hinged shower door, white benchtops, a niche, a double vanity, a built-in vanity, vaulted and multi-coloured tile.
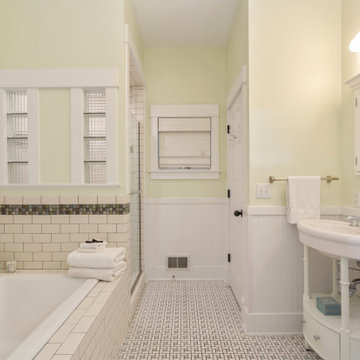
The primary bathroom. The louvered shade to the left can be opened to view out across the primary bedroom to a view of the lake. The owners requested this as they saw it while on vacation in the Caribbean.
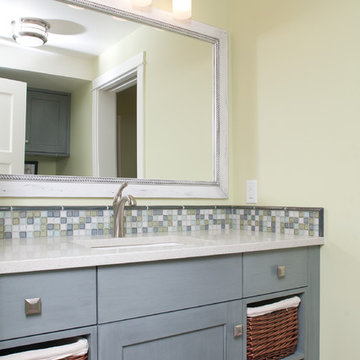
Forget just one room with a view—Lochley has almost an entire house dedicated to capturing nature’s best views and vistas. Make the most of a waterside or lakefront lot in this economical yet elegant floor plan, which was tailored to fit a narrow lot and has more than 1,600 square feet of main floor living space as well as almost as much on its upper and lower levels. A dovecote over the garage, multiple peaks and interesting roof lines greet guests at the street side, where a pergola over the front door provides a warm welcome and fitting intro to the interesting design. Other exterior features include trusses and transoms over multiple windows, siding, shutters and stone accents throughout the home’s three stories. The water side includes a lower-level walkout, a lower patio, an upper enclosed porch and walls of windows, all designed to take full advantage of the sun-filled site. The floor plan is all about relaxation – the kitchen includes an oversized island designed for gathering family and friends, a u-shaped butler’s pantry with a convenient second sink, while the nearby great room has built-ins and a central natural fireplace. Distinctive details include decorative wood beams in the living and kitchen areas, a dining area with sloped ceiling and decorative trusses and built-in window seat, and another window seat with built-in storage in the den, perfect for relaxing or using as a home office. A first-floor laundry and space for future elevator make it as convenient as attractive. Upstairs, an additional 1,200 square feet of living space include a master bedroom suite with a sloped 13-foot ceiling with decorative trusses and a corner natural fireplace, a master bath with two sinks and a large walk-in closet with built-in bench near the window. Also included is are two additional bedrooms and access to a third-floor loft, which could functions as a third bedroom if needed. Two more bedrooms with walk-in closets and a bath are found in the 1,300-square foot lower level, which also includes a secondary kitchen with bar, a fitness room overlooking the lake, a recreation/family room with built-in TV and a wine bar perfect for toasting the beautiful view beyond.
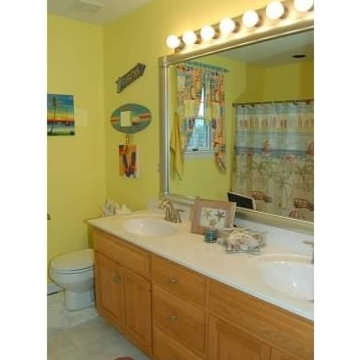
Kids full hall bath with beach theme. One piece white tub and shower with Moen brushed nickel Eva shower fixtures and straight brushed nickel shower rod and beach themed shower curtain. Light wood vanity cabinet with raised panel door style with white double bowl cultured marble vanity top with Moen brushed nickel centerset Eva sink faucets. Moen brushed nickel mirrorscapes wood trim around mirror. White, two piece, elongated toilet with slow closing toilet seat. Custom beach themed window treatment. Beach themed accessories and wall art.
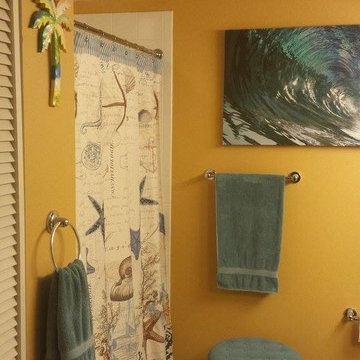
After photo of a warm beach themed bathroom. Before the whole apartment was white
Inspiration for a small beach style 3/4 bathroom in Chicago with an alcove tub, a shower/bathtub combo, yellow walls and ceramic floors.
Inspiration for a small beach style 3/4 bathroom in Chicago with an alcove tub, a shower/bathtub combo, yellow walls and ceramic floors.
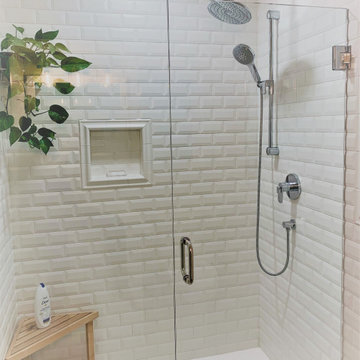
Photo of a mid-sized beach style master bathroom in Other with a drop-in tub, a corner shower, a one-piece toilet, white tile, subway tile, yellow walls, a hinged shower door and a freestanding vanity.
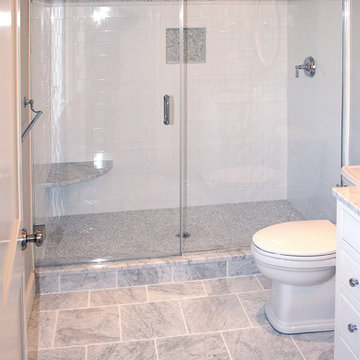
Shower features studs polished bianco carrara mosaic border, floor and niche. Walls are 4"x8" white subway tiles.
Bathroom floor - 12" x 12" Bianco Carrara set in a staggered pattern.
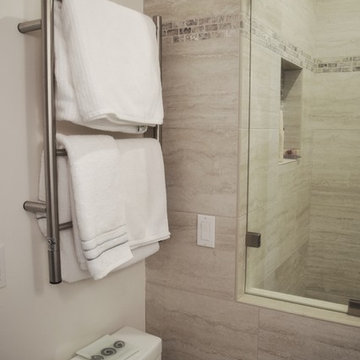
Small beach style bathroom in Santa Barbara with shaker cabinets, white cabinets, an alcove shower, a one-piece toilet, beige tile, ceramic tile, yellow walls, ceramic floors, an undermount sink, engineered quartz benchtops, beige floor and a hinged shower door.
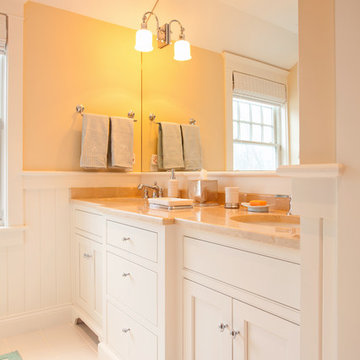
Inspiration for a small beach style 3/4 bathroom in Boston with white cabinets, white tile, ceramic tile, yellow walls, ceramic floors and an undermount sink.
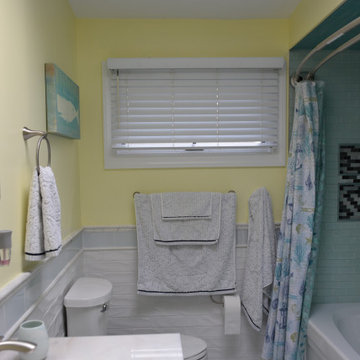
Mint and yellow colors coastal design bathroom remodel, two-tone teal/mint glass shower/tub, octagon frameless mirrors, marble double-sink vanity
Inspiration for a mid-sized beach style kids bathroom in New York with raised-panel cabinets, green cabinets, an alcove tub, a shower/bathtub combo, a one-piece toilet, white tile, ceramic tile, yellow walls, ceramic floors, an undermount sink, marble benchtops, white floor, a shower curtain, white benchtops, a double vanity, a freestanding vanity and vaulted.
Inspiration for a mid-sized beach style kids bathroom in New York with raised-panel cabinets, green cabinets, an alcove tub, a shower/bathtub combo, a one-piece toilet, white tile, ceramic tile, yellow walls, ceramic floors, an undermount sink, marble benchtops, white floor, a shower curtain, white benchtops, a double vanity, a freestanding vanity and vaulted.
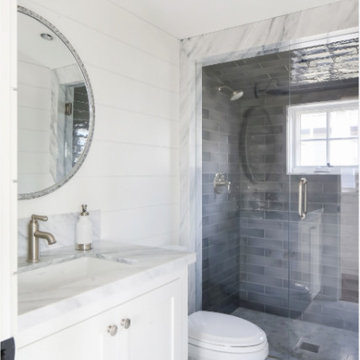
Patterson Custom Homes
Ryan Gavin Photography
Inspiration for a beach style 3/4 bathroom in Orange County with shaker cabinets, white cabinets, an alcove shower, a two-piece toilet, gray tile, yellow walls, an undermount sink, marble benchtops, a hinged shower door and grey benchtops.
Inspiration for a beach style 3/4 bathroom in Orange County with shaker cabinets, white cabinets, an alcove shower, a two-piece toilet, gray tile, yellow walls, an undermount sink, marble benchtops, a hinged shower door and grey benchtops.
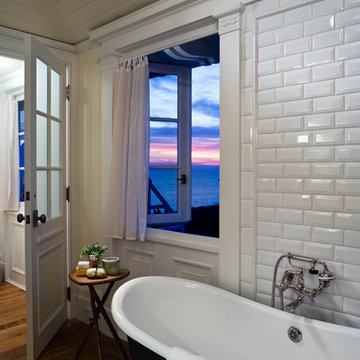
Peter Aaron
Inspiration for a beach style bathroom in New York with white tile, subway tile, yellow walls, dark hardwood floors and a freestanding tub.
Inspiration for a beach style bathroom in New York with white tile, subway tile, yellow walls, dark hardwood floors and a freestanding tub.
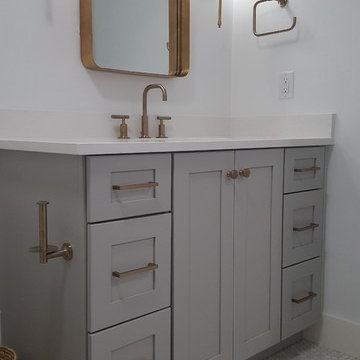
Dovetail grey, shaker flat panel style doors and drawers, brushed brass cabinet hardware, white quartz top with white gray marble tile floor.
Inspiration for a mid-sized beach style master bathroom in Miami with shaker cabinets, grey cabinets, white tile, yellow walls, painted wood floors, an undermount sink, quartzite benchtops and white floor.
Inspiration for a mid-sized beach style master bathroom in Miami with shaker cabinets, grey cabinets, white tile, yellow walls, painted wood floors, an undermount sink, quartzite benchtops and white floor.
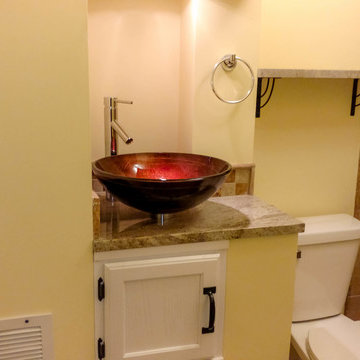
Bartler Mable and Tile
Photo of a small beach style 3/4 bathroom in Chicago with recessed-panel cabinets, white cabinets, an alcove shower, a one-piece toilet, brown tile, ceramic tile, yellow walls, a pedestal sink and quartzite benchtops.
Photo of a small beach style 3/4 bathroom in Chicago with recessed-panel cabinets, white cabinets, an alcove shower, a one-piece toilet, brown tile, ceramic tile, yellow walls, a pedestal sink and quartzite benchtops.
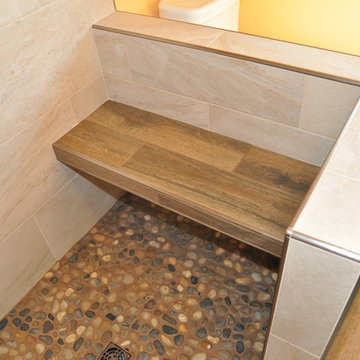
Mid-sized beach style 3/4 bathroom in Other with shaker cabinets, white cabinets, a corner shower, beige tile, porcelain tile, yellow walls, dark hardwood floors, a vessel sink, granite benchtops, brown floor and an open shower.
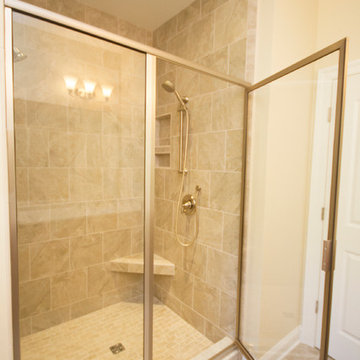
Design ideas for a mid-sized beach style 3/4 bathroom in Richmond with raised-panel cabinets, light wood cabinets, a drop-in tub, an alcove shower, a two-piece toilet, beige tile, ceramic tile, yellow walls, ceramic floors, an undermount sink and engineered quartz benchtops.
Beach Style Bathroom Design Ideas with Yellow Walls
3


