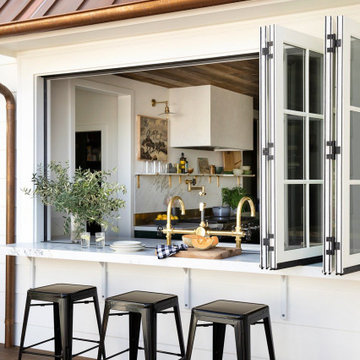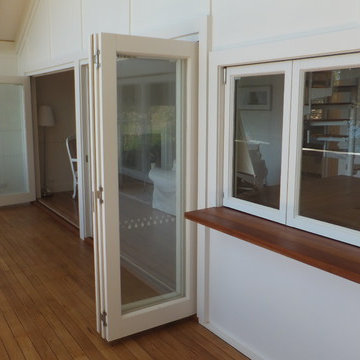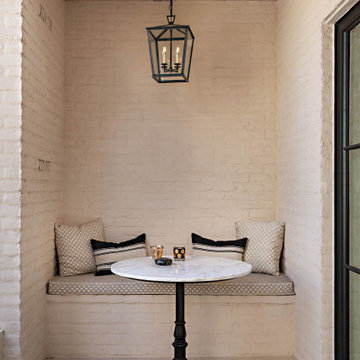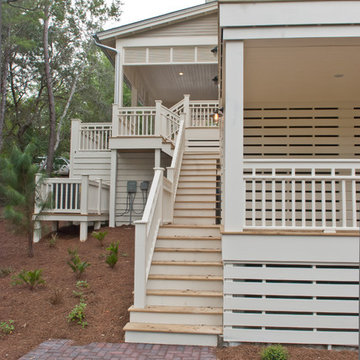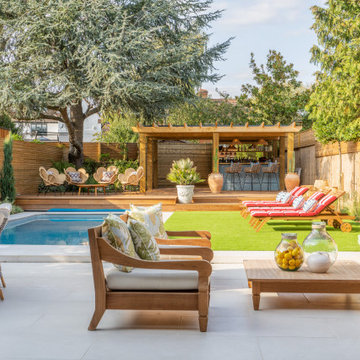Beach Style Brown Patio Design Ideas
Refine by:
Budget
Sort by:Popular Today
81 - 100 of 1,501 photos
Item 1 of 3
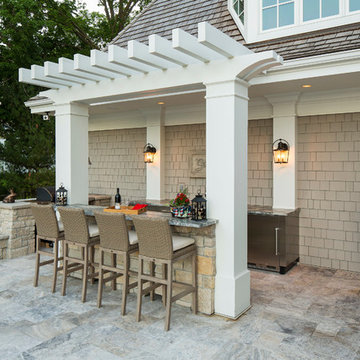
A pergola offers just enough shade to this outdoor walk through kitchen and helps to define the space. The kitchen has everything you need to serve breakfast lunch or dinner outside.
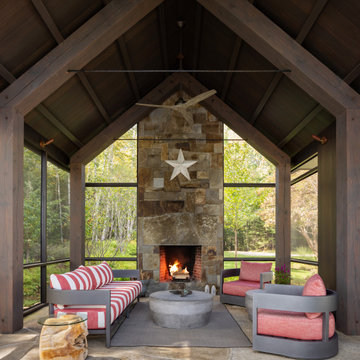
Inspiration for a beach style patio in Portland Maine with with fireplace, natural stone pavers and a roof extension.
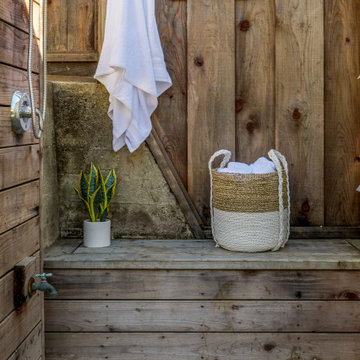
This beach home was originally built in 1936. It's a great property, just steps from the sand, but it needed a major overhaul from the foundation to a new copper roof. Inside, we designed and created an open concept living, kitchen and dining area, perfect for hosting or lounging. The result? A home remodel that surpassed the homeowner's dreams.
Outside, adding a custom shower and quality materials like Trex decking added function and style to the exterior. And with panoramic views like these, you want to spend as much time outdoors as possible!
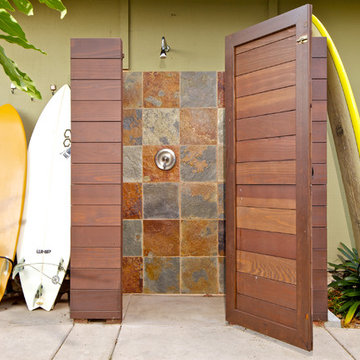
Brent Haywood Photography
Inspiration for a beach style patio in San Diego with an outdoor shower.
Inspiration for a beach style patio in San Diego with an outdoor shower.
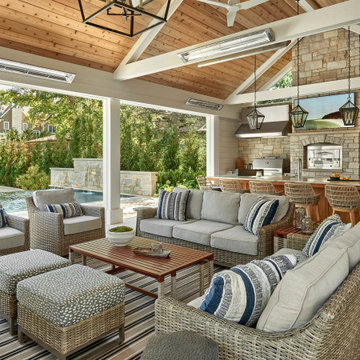
Photo of a large beach style backyard patio in Chicago with an outdoor kitchen, natural stone pavers and a roof extension.
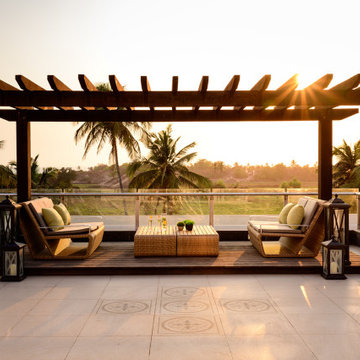
The villa spread over a plot of 28,000 Sqft in South Goa was built along with two guest bungalow in the plot. This is when ZERO9 was approached to do the interiors and landscape for the villa with some basic details for the external facade. The space was to be kept simple, elegant and subtle as it was to be lived in daily and not to be treated as second home. Functionality and maintenance free design was expected.
The entrance foyer is complimented with a 8’ wide verandah that hosts lazy chairs and plants making it a perfect spot to spend an entire afternoon. The driveway is paved with waste granite stones with a chevron pattern. The living room spreads over an impressive 1500 Sqft of a double height space connected with the staircase, dining area and entertainment zone. The entertainment zone was divided with a interesting grid partition to create a privacy factor as well as a visual highlight. The main seating is designed with subtle elegance with leather backing and wooden edge. The double height wall dons an exotic aged veneer with a bookmatch forms an artwork in itself. The dining zone is in within the open zone accessible the living room and the kitchen as well.
The Dining table in white marble creates a non maintenance table top at the same time displays elegance. The Entertainment Room on ground floor is mainly used as a family sit out as it is easily accessible to grandmothers room on the ground floor with a breezy view of the lawn, gazebo and the unending paddy fields. The grand mothers room with a simple pattern of light veneer creates a visual pattern for the bed back as well as the wardrobe. The spacious kitchen with beautiful morning light has the island counter in the centre making it more functional to cater when guests are visiting.
The floor floor consists of a foyer which leads to master bedroom, sons bedroom, daughters bedroom and a common terrace which is mainly used as a breakfast and snacks area as well. The master room with the balcony overlooking the paddy field view is treated with cosy wooden flooring and lush veneer with golden panelling. The experience of luxury in abundance of nature is well seen and felt in this room. The master bathroom has a spacious walk in closet with an island unit to hold the accessories. The light wooden flooring in the Sons room is well complimented with veneer and brown mirror on the bed back makes a perfect base to the blue bedding. The cosy sitout corner is a perfect reading corner for this booklover. The sons bedroom also has a walk in closet. The daughters room with a purple fabric panelling compliments the grey tones. The visibility of the banyan tree from this room fills up the space with greenery. The terrace on first floor is well complimented with a angular grid pergola which casts beautiful shadows through the day. The lines create a dramatic angular pattern and cast over the faux lawn. The space is mainly used for grandchildren to hangout while the family catches up on snacks.
The second floor is an party room supported with a bar, projector screen and a terrace overlooking the paddy fields and sunset view. This room pops colour in every single frame. The beautiful blend of inside and outside makes this space unique in itself.
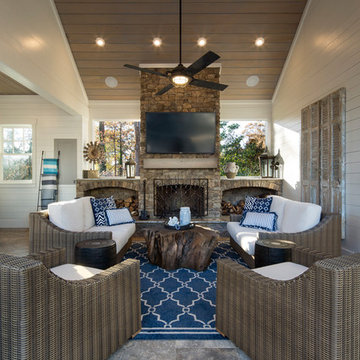
John Clemmer
This is an example of a beach style patio in Other with a fire feature and a gazebo/cabana.
This is an example of a beach style patio in Other with a fire feature and a gazebo/cabana.
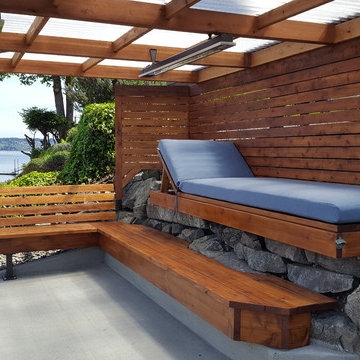
This space (called the Grotto) below the upper deck provides a place to relax and entertain friends. Move the table under the cover for a waterfront dining experience. The lumber is tight knot cedar with a Penofin finish.
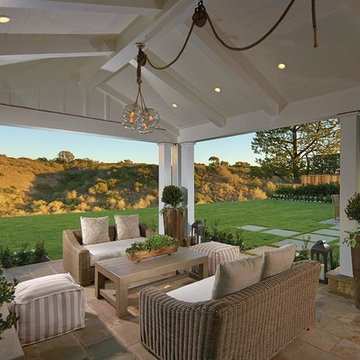
Toby Ponnay
This is an example of a beach style backyard patio in Orange County with tile and a roof extension.
This is an example of a beach style backyard patio in Orange County with tile and a roof extension.
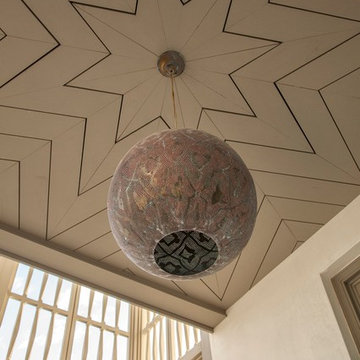
New Urban Luxury
Private Residence – Alys Beach, Florida
Architect: Khoury & Vogt Architects
Builder: BRW Builders of Destin
E. F. San Juan supplied all the interior and exterior wood millwork for this expertly designed residence adjacent to the snow-white dunes found in the serene New Urban townscape of Alys Beach, Florida.
Challenges:
The most significant design challenge of this project was to engineer a processing method to fabricate the complex millwork components in mass for the outdoor lounge. Khoury & Vogt Architects created a custom design for an inspiring and elegant outdoor living space. Fortunately, this house had a resourceful and creative team ensuring the vision of the design stayed intact.
Solution:
The intricate design required a creative approach which entailed high-level fabricating skills. “This project stands out in my mind because it required that I personally design and build numerous jigs,” says Edward San Juan. Taking on the challenge, San Juan designed and handcrafted each jig to the exact specification required for the exterior design.
The team at E. F. San Juan continued with the creative approach, integrating and assembling the custom jigs to produce a work of art. The millwork beautifully complements the sleek white design on the deep indoor-outdoor decks, allowing the feel of the surrounding nature to flow inside. The result is a breathtaking and inspiring New Urban home in a luxurious beach town along Scenic Highway 30-A.
---
Photography by Jack Gardner
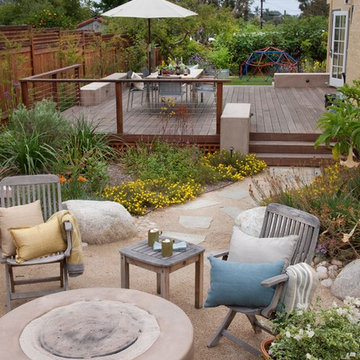
Ed Gohlich Photography
Design ideas for a beach style patio in San Diego with gravel.
Design ideas for a beach style patio in San Diego with gravel.
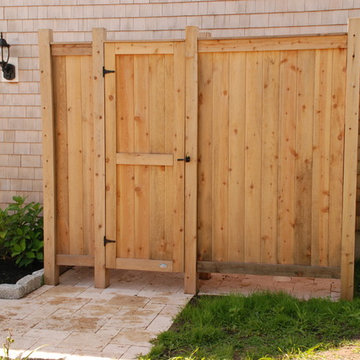
Outdoor Shower Enclosure : Deluxe model.
Our deluxe outdoor shower kit features a changing room, a bench option and plenty of space for that shower. Made of long lasting cedar, these outdoor showers are durable, styling, easy to stain, and easy to assemble.
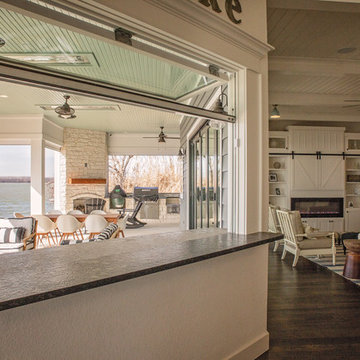
Wendy designed this garage door style window to allow pass through from the patio space to the kitchen. The counter area provides an easy entertaining space as well. Behind you can see the outdoor kitchen, featuring a stone fireplace, Big Green Egg, gas grill, and Lynx dropped burner.
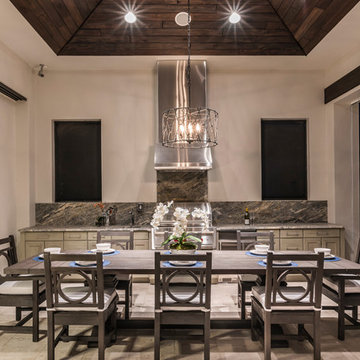
This is an example of a beach style backyard patio in Miami with an outdoor kitchen and a roof extension.
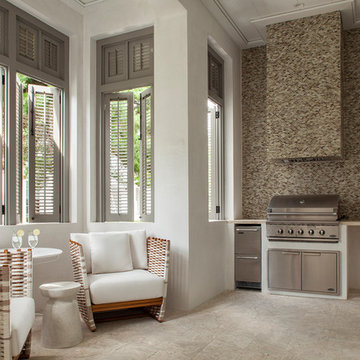
Design ideas for a mid-sized beach style backyard patio in Nashville with tile and a roof extension.
Beach Style Brown Patio Design Ideas
5
