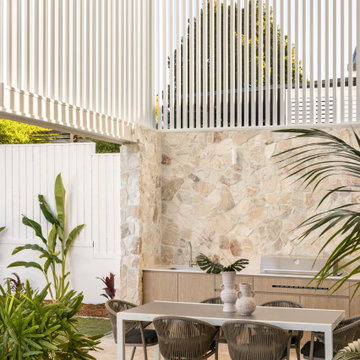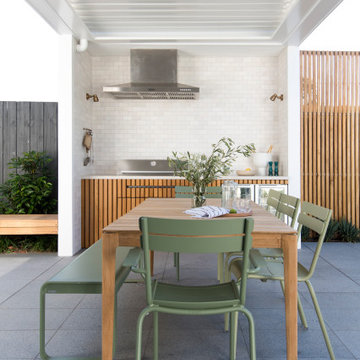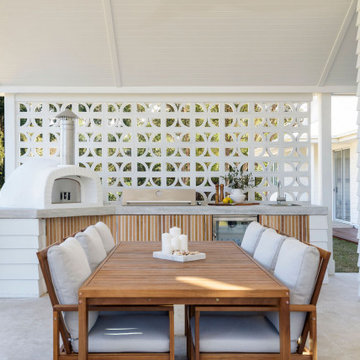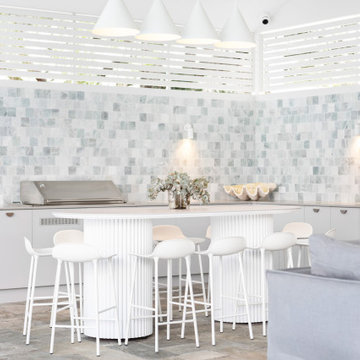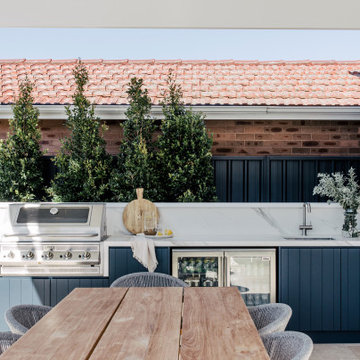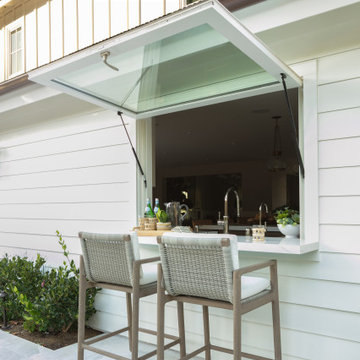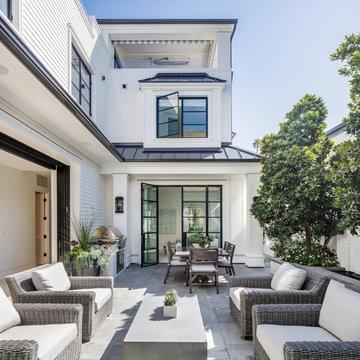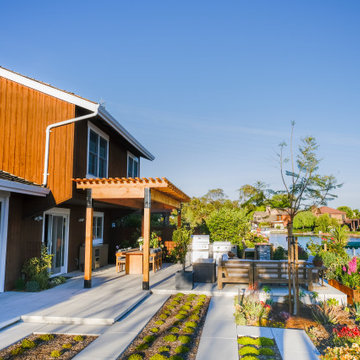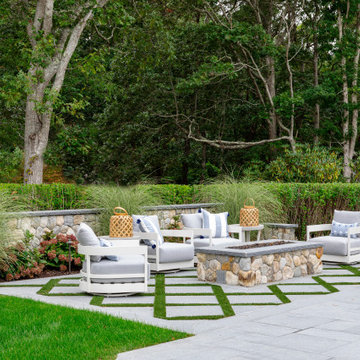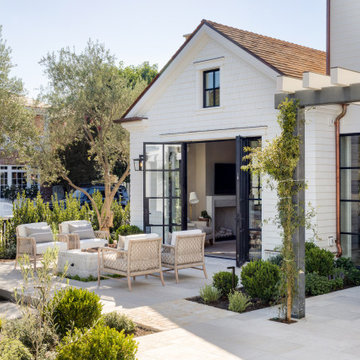Beach Style Patio Design Ideas
Refine by:
Budget
Sort by:Popular Today
1 - 20 of 15,322 photos
Item 1 of 2
Find the right local pro for your project
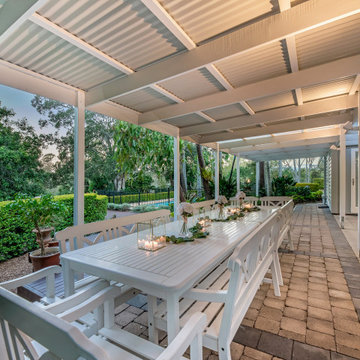
Design ideas for a beach style patio in Brisbane with concrete pavers and a pergola.
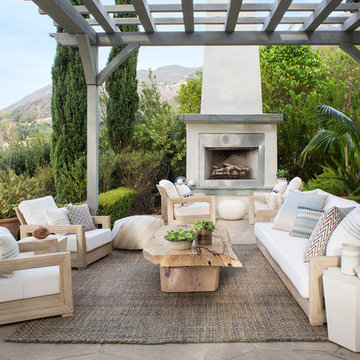
The residence received a full gut renovation to create a modern coastal retreat vacation home. This was achieved by using a neutral color pallet of sands and blues with organic accents juxtaposed with custom furniture’s clean lines and soft textures.
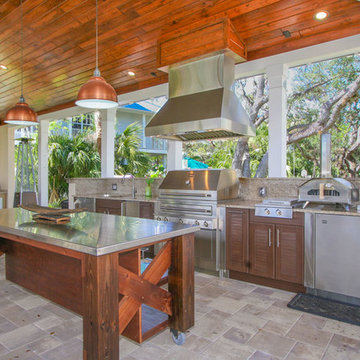
Challenge
This 2001 riverfront home was purchased by the owners in 2015 and immediately renovated. Progressive Design Build was hired at that time to remodel the interior, with tentative plans to remodel their outdoor living space as a second phase design/build remodel. True to their word, after completing the interior remodel, this young family turned to Progressive Design Build in 2017 to address known zoning regulations and restrictions in their backyard and build an outdoor living space that was fit for entertaining and everyday use.
The homeowners wanted a pool and spa, outdoor living room, kitchen, fireplace and covered patio. They also wanted to stay true to their home’s Old Florida style architecture while also adding a Jamaican influence to the ceiling detail, which held sentimental value to the homeowners who honeymooned in Jamaica.
Solution
To tackle the known zoning regulations and restrictions in the backyard, the homeowners researched and applied for a variance. With the variance in hand, Progressive Design Build sat down with the homeowners to review several design options. These options included:
Option 1) Modifications to the original pool design, changing it to be longer and narrower and comply with an existing drainage easement
Option 2) Two different layouts of the outdoor living area
Option 3) Two different height elevations and options for the fire pit area
Option 4) A proposed breezeway connecting the new area with the existing home
After reviewing the options, the homeowners chose the design that placed the pool on the backside of the house and the outdoor living area on the west side of the home (Option 1).
It was important to build a patio structure that could sustain a hurricane (a Southwest Florida necessity), and provide substantial sun protection. The new covered area was supported by structural columns and designed as an open-air porch (with no screens) to allow for an unimpeded view of the Caloosahatchee River. The open porch design also made the area feel larger, and the roof extension was built with substantial strength to survive severe weather conditions.
The pool and spa were connected to the adjoining patio area, designed to flow seamlessly into the next. The pool deck was designed intentionally in a 3-color blend of concrete brick with freeform edge detail to mimic the natural river setting. Bringing the outdoors inside, the pool and fire pit were slightly elevated to create a small separation of space.
Result
All of the desirable amenities of a screened porch were built into an open porch, including electrical outlets, a ceiling fan/light kit, TV, audio speakers, and a fireplace. The outdoor living area was finished off with additional storage for cushions, ample lighting, an outdoor dining area, a smoker, a grill, a double-side burner, an under cabinet refrigerator, a major ventilation system, and water supply plumbing that delivers hot and cold water to the sinks.
Because the porch is under a roof, we had the option to use classy woods that would give the structure a natural look and feel. We chose a dark cypress ceiling with a gloss finish, replicating the same detail that the homeowners experienced in Jamaica. This created a deep visceral and emotional reaction from the homeowners to their new backyard.
The family now spends more time outdoors enjoying the sights, sounds and smells of nature. Their professional lives allow them to take a trip to paradise right in their backyard—stealing moments that reflect on the past, but are also enjoyed in the present.
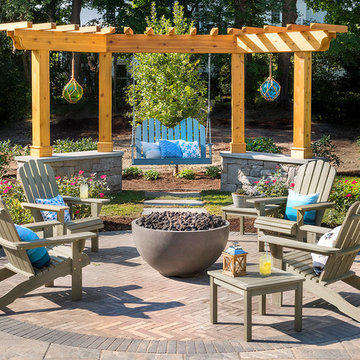
Infinite Fire Bowl
As the name implies the Infinite is limitless in its design applications. The simple yet elegant shape will naturally draw attention for its style and inviting warmth. Perfect for both residential and commercial applications, Infinite can change appearance from modern to traditional by simply selecting the weathered & textured Travertine finish.
Shop Now: https://www.mykindredliving.com/shop/outdoors/fire-bowls
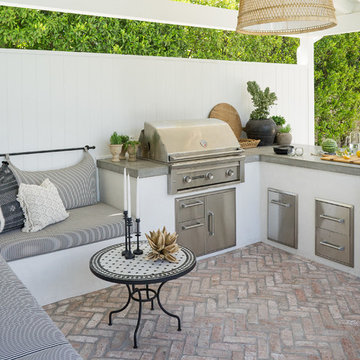
Landscape/exterior design - Molly Wood Garden Design
Design - Mindy Gayer Design
Photo - Lane Dittoe
Inspiration for a beach style backyard patio in Orange County with brick pavers and a gazebo/cabana.
Inspiration for a beach style backyard patio in Orange County with brick pavers and a gazebo/cabana.
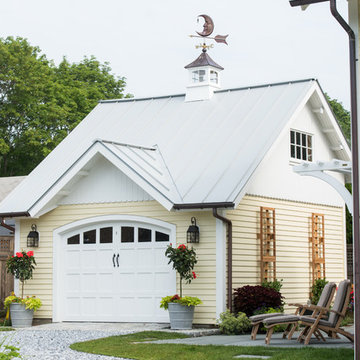
Kindra Clineff Photography
Inspiration for a small beach style backyard patio in New York with a container garden, gravel and no cover.
Inspiration for a small beach style backyard patio in New York with a container garden, gravel and no cover.
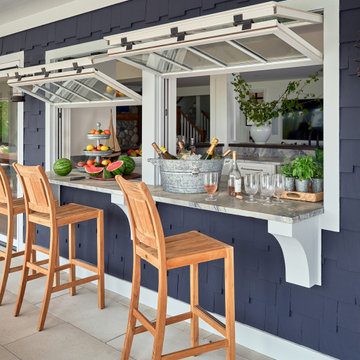
Designed by Interior Designer, A. Lantz Design, this Lake Charlevoix project was featured on the cover of Traditional Home magazine!
Hop off the boat! The bar is open! A little apres (water) ski refreshment is being served! This back patio is located on the lower-level of the home and allows for the best indoor-outdoor entertaining space! These comfortable teak bar stools allow for comfort and casual conversations in swim suits. The windows easily open to allow conversations to pour in while waiting for another glass of Rose. We love the stone design in the bar and counter tops - a great mixture of warm and cool. You can't go wrong with a classic, nautical, navy and white cedar shake exterior. Oh, and the concrete tiles are heated for the cooler months. ;)
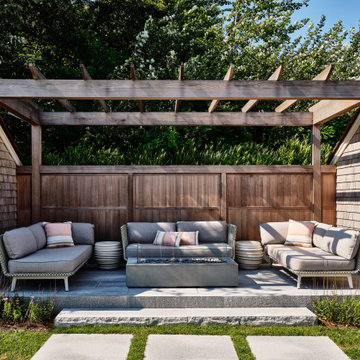
outdoor living room
Mid-sized beach style backyard patio in Boston with a fire feature, natural stone pavers and a pergola.
Mid-sized beach style backyard patio in Boston with a fire feature, natural stone pavers and a pergola.
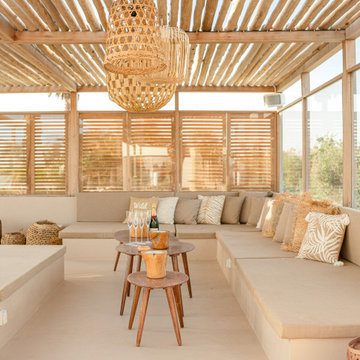
Inspiration for a large beach style side yard patio in Paris with an outdoor kitchen, concrete slab and a pergola.
Beach Style Patio Design Ideas
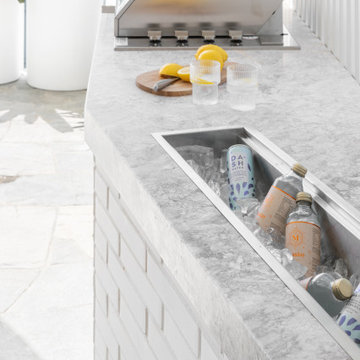
Vantage is an Australian beach house that eludes convention.
It offers a surprising feat of structural imagination that hinges on smart spatial association.
Journey through the interiors of this modern Aussie marvel to appreciate how carefully chosen decor choices, along with an emphasis on functionality, play crucial parts in its intriguing facade.
Want more of Vantage? View the full tour on The Interior Edit.
1
