Beach Style Exterior Design Ideas with a Black Roof
Refine by:
Budget
Sort by:Popular Today
241 - 260 of 442 photos
Item 1 of 3
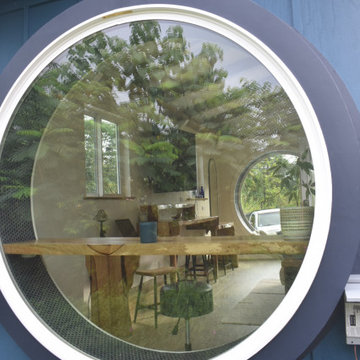
This portable custom home office add-on was inspired by the Oasis model with its 6' round windows (yes, there are two of them!). The Round windows are pushed out creating a space to span bar slab to sit at with a ledge for your feet and tile detailing. The other End is left open so you can lounge in the round window and use it as a reading nook.
The Office had 4 desk spaces, a flatscreen tv and a built-in couch with storage underneath and at it's sides. The end tables are part of the love-seat and serve as bookshelves and are sturdy enough to sit on. There is accent lighting and a 2x10" ledge that leads around the entire room- it is strong enough to be used as a library storing hundreds of books.
This office is built on an 8x20' trailer. paradisetinyhomes.com
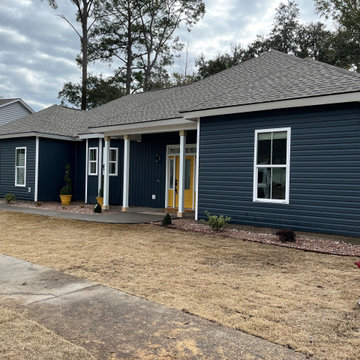
Mid-sized beach style one-storey blue house exterior in Charleston with vinyl siding, a hip roof, a shingle roof and a black roof.
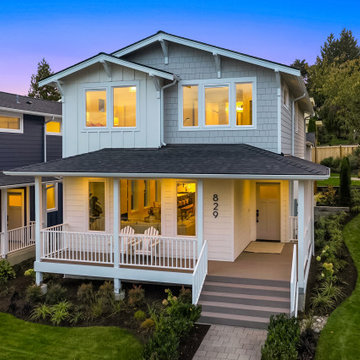
Inspiration for a mid-sized beach style two-storey white house exterior in Seattle with concrete fiberboard siding, a gable roof, a mixed roof, a black roof and board and batten siding.
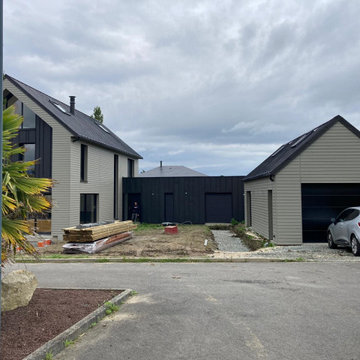
Maison ossature bois, bardage bois et couverture zinc. Pignon débordant et habillage zinc avec baie vitré triangulaire qui suit la toiture.
Garage indépendant.
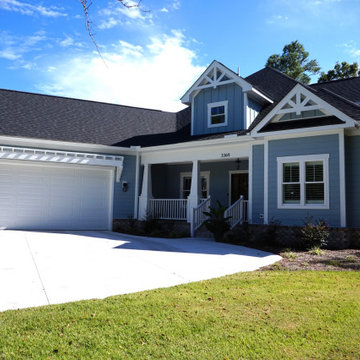
Custom design and built in coastal NC community, with two stories, 3 bedrooms, upstairs flex room and rear covered balcony.
Mid-sized beach style two-storey blue house exterior in Wilmington with concrete fiberboard siding, a hip roof, a shingle roof, a black roof and clapboard siding.
Mid-sized beach style two-storey blue house exterior in Wilmington with concrete fiberboard siding, a hip roof, a shingle roof, a black roof and clapboard siding.
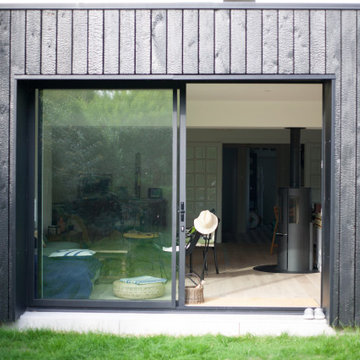
Bois brulé et pan de toiture brisé minimisant l'impact du volume de l'extension
Design ideas for a small beach style one-storey black house exterior in Other with wood siding, a flat roof, a green roof, a black roof and clapboard siding.
Design ideas for a small beach style one-storey black house exterior in Other with wood siding, a flat roof, a green roof, a black roof and clapboard siding.
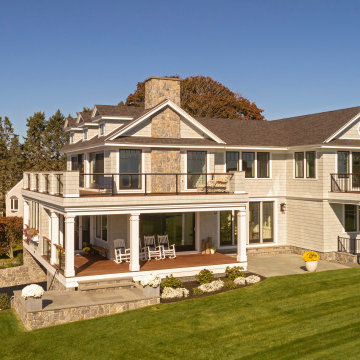
Design ideas for a large beach style three-storey concrete grey house exterior with a black roof and shingle siding.
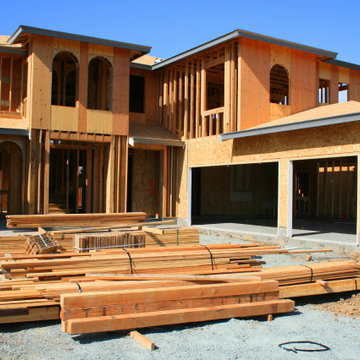
Design ideas for an expansive beach style two-storey white house exterior in Other with a shingle roof and a black roof.
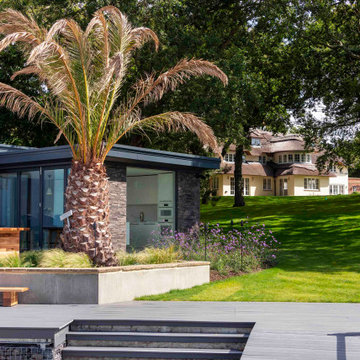
Luxury high end design by the sea
Photo of a large beach style one-storey grey house exterior in Other with stone veneer, a flat roof and a black roof.
Photo of a large beach style one-storey grey house exterior in Other with stone veneer, a flat roof and a black roof.
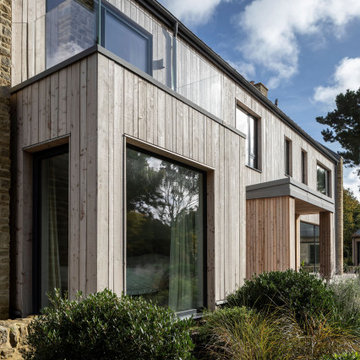
Beautiful new coastal home in Chichester Harbour Area of Outstanding Natural Beauty. A relaxed but stylish forever home where the active family can live, work, play, relax and entertain while taking full advantage of the unique waterside setting. We put our heart and soul into creating this magnificent replacement home on one of our favourite spots on the south coast. Working collaboratively, our architects and interior designers developed family accommodation across three zones around the site. The new house is orientated to take advantage of light and long views across the harbour. The pool, play and entertainment zone face south to maximise exposure to sunshine and early evening light and includes a pool house, gym, outside kitchen, lounging space and table tennis area with a close connection to the main home.
On the opposite side of the property, there is a natural garden that connects the living room to the summer house, a relaxation space for adults to gather for sundowners on the terrace or around the fire pit. The architecture nods to the traditional farmstead and uses a material palette that reflects the local vernacular with high quality modern detailing and clean lines. The interiors have been lovingly designed and specified in all their glorious detail.
We love the fun zone around the pool house, the amazing views of the harbour and Downs from the balcony, terraces and outbuildings -- and pretty much everything else!
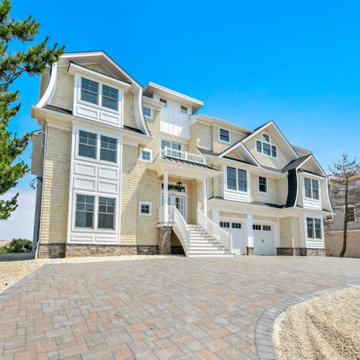
Expansive beach style yellow house exterior in New York with a black roof and shingle siding.
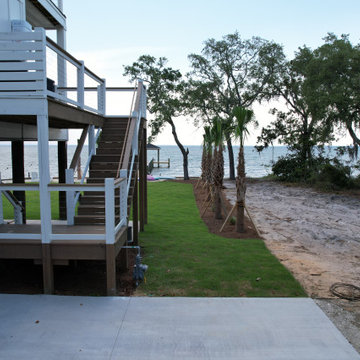
Photo of a beach style three-storey white house exterior in Miami with vinyl siding, a gable roof, a metal roof, a black roof and board and batten siding.
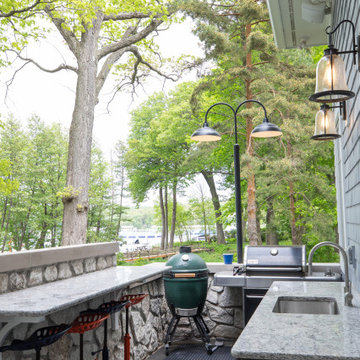
www.lowellcustomhomes.com - Lake Geneva, WI, - Exterior lake views and outdoor cooking station
Design ideas for a large beach style two-storey house exterior in Milwaukee with mixed siding, a gable roof, a shingle roof, a black roof and shingle siding.
Design ideas for a large beach style two-storey house exterior in Milwaukee with mixed siding, a gable roof, a shingle roof, a black roof and shingle siding.
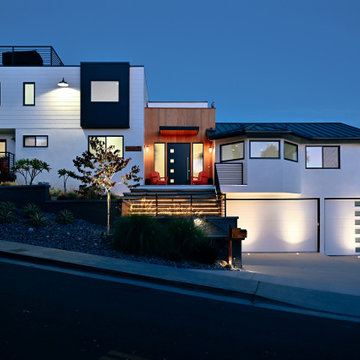
an overview of the front exterior facade shows the split-level design stepping down the sloping streetscape, featuring soft illumination from uplights and wall lighting
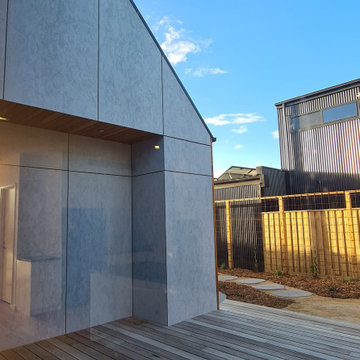
Cemintel Barestone cladding with enclave for outdoor BBQ with feature lighting
Design ideas for a mid-sized beach style one-storey grey house exterior in Geelong with a gable roof, a metal roof and a black roof.
Design ideas for a mid-sized beach style one-storey grey house exterior in Geelong with a gable roof, a metal roof and a black roof.
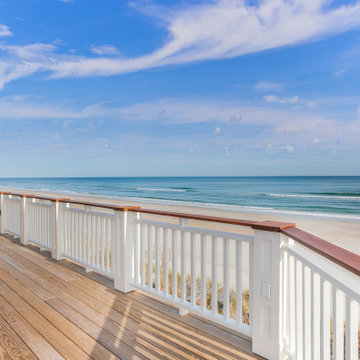
Stunning view from the upper deck of this ocean front home.
This is an example of a large beach style three-storey white house exterior in Wilmington with concrete fiberboard siding, a hip roof, a shingle roof, a black roof and clapboard siding.
This is an example of a large beach style three-storey white house exterior in Wilmington with concrete fiberboard siding, a hip roof, a shingle roof, a black roof and clapboard siding.
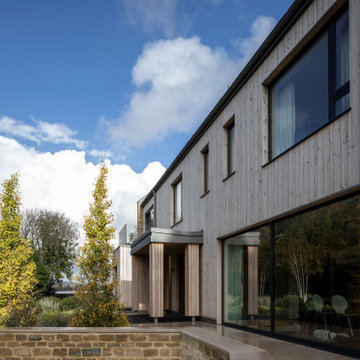
Beautiful new coastal home in Chichester Harbour Area of Outstanding Natural Beauty. A relaxed but stylish forever home where the active family can live, work, play, relax and entertain while taking full advantage of the unique waterside setting. We put our heart and soul into creating this magnificent replacement home on one of our favourite spots on the south coast. Working collaboratively, our architects and interior designers developed family accommodation across three zones around the site. The new house is orientated to take advantage of light and long views across the harbour. The pool, play and entertainment zone face south to maximise exposure to sunshine and early evening light and includes a pool house, gym, outside kitchen, lounging space and table tennis area with a close connection to the main home.
On the opposite side of the property, there is a natural garden that connects the living room to the summer house, a relaxation space for adults to gather for sundowners on the terrace or around the fire pit. The architecture nods to the traditional farmstead and uses a material palette that reflects the local vernacular with high quality modern detailing and clean lines. The interiors have been lovingly designed and specified in all their glorious detail.
We love the fun zone around the pool house, the amazing views of the harbour and Downs from the balcony, terraces and outbuildings -- and pretty much everything else!
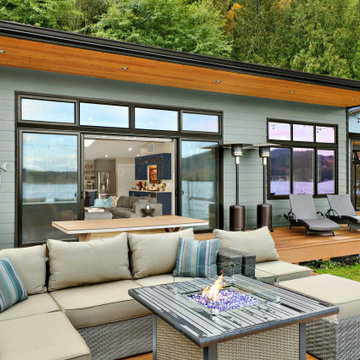
Complete Replacement of 2500 square foot Lakeside home and garage on existing foundation
Mid-sized beach style one-storey grey house exterior in Seattle with concrete fiberboard siding, a shingle roof, a black roof and clapboard siding.
Mid-sized beach style one-storey grey house exterior in Seattle with concrete fiberboard siding, a shingle roof, a black roof and clapboard siding.

Board and Batten Single level family home with great indoor / outdoor entertaining with a large decked area
Inspiration for a mid-sized beach style one-storey grey house exterior in Auckland with mixed siding, a gable roof, a metal roof, a black roof and board and batten siding.
Inspiration for a mid-sized beach style one-storey grey house exterior in Auckland with mixed siding, a gable roof, a metal roof, a black roof and board and batten siding.
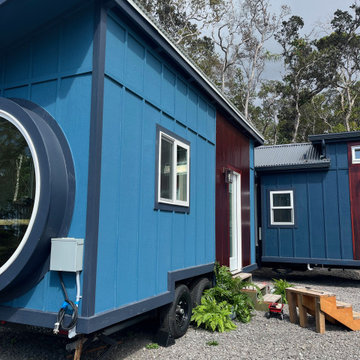
This portable custom home office add-on was inspired by the Oasis model with its 6' round windows (yes, there are two of them!). The Round windows are pushed out creating a space to span bar slab to sit at with a ledge for your feet and tile detailing. The other End is left open so you can lounge in the round window and use it as a reading nook.
The Office had 4 desk spaces, a flatscreen tv and a built-in couch with storage underneath and at it's sides. The end tables are part of the love-seat and serve as bookshelves and are sturdy enough to sit on. There is accent lighting and a 2x10" ledge that leads around the entire room- it is strong enough to be used as a library storing hundreds of books.
This office is built on an 8x20' trailer. paradisetinyhomes.com
Beach Style Exterior Design Ideas with a Black Roof
13