Beach Style Exterior Design Ideas with a Brown Roof
Refine by:
Budget
Sort by:Popular Today
1 - 20 of 368 photos
Item 1 of 3

This coastal 4 bedroom house plan features 4 bathrooms, 2 half baths and a 3 car garage. Its design includes a slab foundation, CMU exterior walls, cement tile roof and a stucco finish. The dimensions are as follows: 74′ wide; 94′ deep and 27’3″ high. Features include an open floor plan and a covered lanai with fireplace and outdoor kitchen. Amenities include a great room, island kitchen with pantry, dining room and a study. The master bedroom includes 2 walk-in closets. The master bath features dual sinks, a vanity and a unique tub and shower design! Three bedrooms and 3 bathrooms are located on the opposite side of the house. There is also a pool bath.

Photo of a large beach style one-storey pink house exterior in Miami with a hip roof, a tile roof and a brown roof.

Design ideas for a large beach style two-storey stucco white house exterior in Charlotte with a gable roof, a mixed roof and a brown roof.

The ADU's open yard is featured, as well as the walkway leading to the front sliding-glass doors.
Design ideas for a beach style one-storey stucco beige exterior in San Diego with a gable roof, a tile roof and a brown roof.
Design ideas for a beach style one-storey stucco beige exterior in San Diego with a gable roof, a tile roof and a brown roof.

Photo of a beach style two-storey brown house exterior in Boston with wood siding, a gambrel roof, a shingle roof, a brown roof and shingle siding.
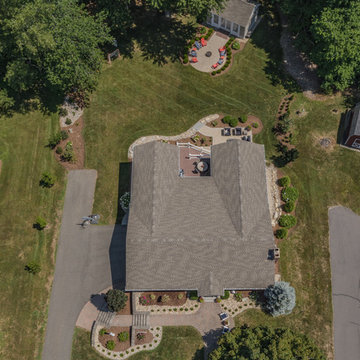
The cottage style exterior of this newly remodeled ranch in Connecticut, belies its transitional interior design. The exterior of the home features wood shingle siding along with pvc trim work, a gently flared beltline separates the main level from the walk out lower level at the rear. Also on the rear of the house where the addition is most prominent there is a cozy deck, with maintenance free cable railings, a quaint gravel patio, and a garden shed with its own patio and fire pit gathering area.

New home for a blended family of six in a beach town. This 2 story home with attic has roof returns at corners of the house. This photo also shows a simple box bay window with 4 windows at the front end of the house. It features divided windows, awning above the multiple windows with a brown metal roof, open white rafters, and 3 white brackets. Light arctic white exterior siding with white trim, white windows, and tan roof create a fresh, clean, updated coastal color pallet. The coastal vibe continues with the side dormers at the second floor. The front door is set back.
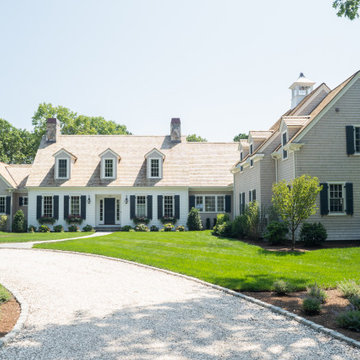
Photo of a large beach style two-storey white house exterior in Boston with wood siding, a gable roof, a shingle roof, a brown roof and shingle siding.
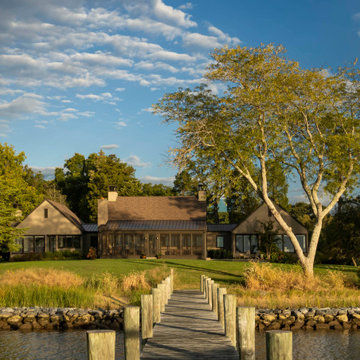
Inspired by the client's desire to design a modern home that blends into its surrounding riverside environment, this residence effortlessly integrates itself with nature. The home’s exterior incorporates horizontal board and batten siding painted a deep, earthy brown, ensuring the structure is softly indiscernible until you are in close proximity.
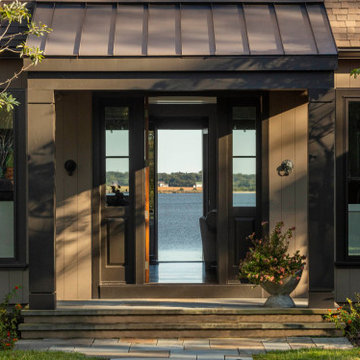
Immediately upon entry, the views from the main level create an infinity edge experience, giving the impression that the waterfront meets the house much closer than it actually does.
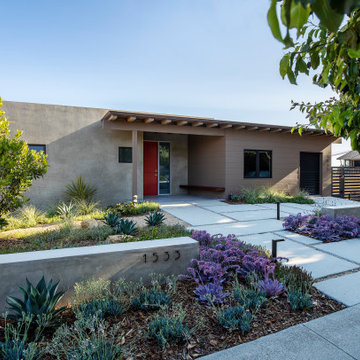
The original house was demolished to make way for a two-story house on the sloping lot, with an accessory dwelling unit below. The upper level of the house, at street level, has three bedrooms, a kitchen and living room. The “great room” opens onto an ocean-view deck through two large pocket doors. The master bedroom can look through the living room to the same view. The owners, acting as their own interior designers, incorporated lots of color with wallpaper accent walls in each bedroom, and brilliant tiles in the bathrooms, kitchen, and at the fireplace.
Architect: Thompson Naylor Architects
Photographs: Jim Bartsch Photographer

Small beach style one-storey grey house exterior in Philadelphia with vinyl siding, a hip roof, a shingle roof, a brown roof and shingle siding.
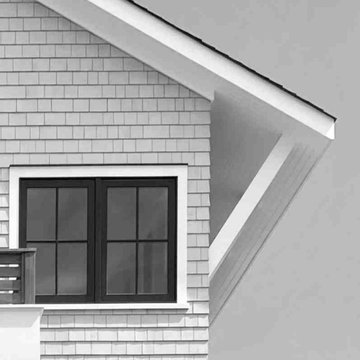
Design ideas for a mid-sized beach style three-storey beige house exterior in New York with wood siding, a gable roof, a mixed roof, a brown roof and shingle siding.
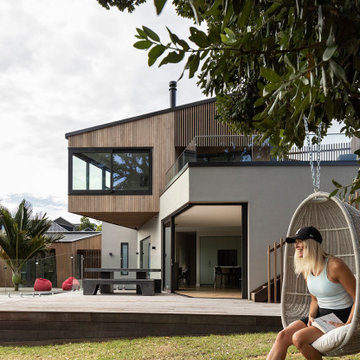
Design ideas for a mid-sized beach style two-storey brown house exterior in Auckland with wood siding, a metal roof, a brown roof and board and batten siding.
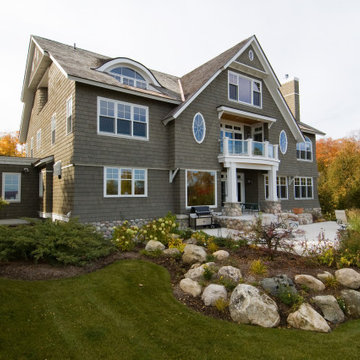
Photo of an expansive beach style three-storey green house exterior in Other with wood siding, a hip roof, a shingle roof, a brown roof and shingle siding.
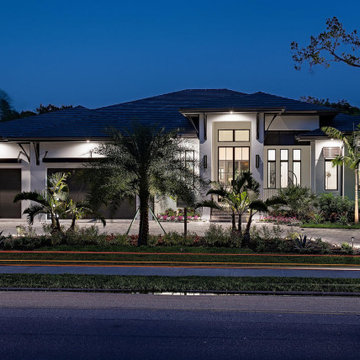
This 1 story 4,346sf coastal house plan features 5 bedrooms, 5.5 baths and a 3 car garage. Its design includes a stemwall foundation, 8″ CMU block exterior walls, flat concrete roof tile and a stucco finish. Amenities include a welcoming entry, open floor plan, luxurious master bedroom suite and a study. The island kitchen includes a large walk-in pantry and wet bar. The outdoor living space features a fireplace and a summer kitchen.
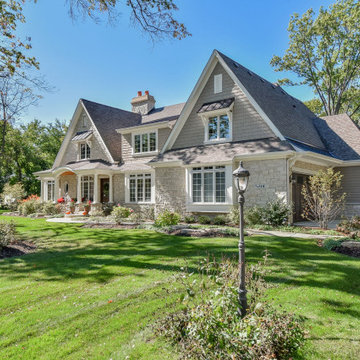
A Shingle style home in the Western suburbs of Chicago, this double gabled front has great symmetry while utilizing an off-center entry. A covered porch welcomes you as you enter this home.

Front Entry. George Gary Photography; see website for complete list of team members /credits.
Photo of a large beach style grey house exterior in Providence with four or more storeys, wood siding, a gable roof, a shingle roof, a brown roof and shingle siding.
Photo of a large beach style grey house exterior in Providence with four or more storeys, wood siding, a gable roof, a shingle roof, a brown roof and shingle siding.
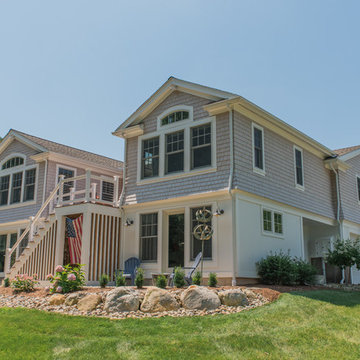
The cottage style exterior of this newly remodeled ranch in Connecticut, belies its transitional interior design. The exterior of the home features wood shingle siding along with pvc trim work, a gently flared beltline separates the main level from the walk out lower level at the rear. Also on the rear of the house where the addition is most prominent there is a cozy deck, with maintenance free cable railings, a quaint gravel patio, and a garden shed with its own patio and fire pit gathering area.
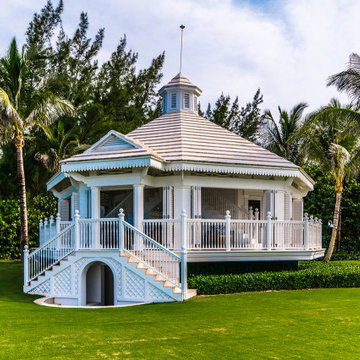
Expansive beach style two-storey white exterior in Miami with a shingle roof and a brown roof.
Beach Style Exterior Design Ideas with a Brown Roof
1