Beach Style Exterior Design Ideas with a Flat Roof
Refine by:
Budget
Sort by:Popular Today
101 - 120 of 1,011 photos
Item 1 of 3
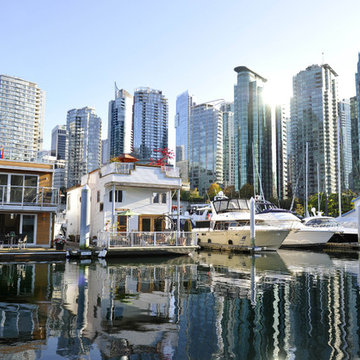
New Architecturally designed Floating Home in Vancouver Harbour. 1160 sq feet plus decks on 3 levels including the entire roof. Granite counter tops, stainless appliances, marble bath, separate office. Stunning views of noth shoure mountains and the City.
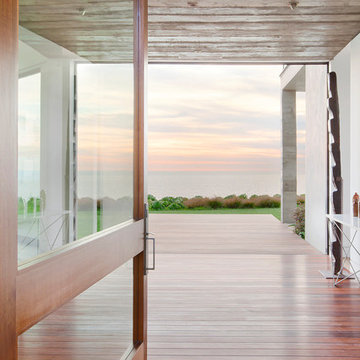
Modern oceanfront home designed by Architect, Douglas Burdge.
Beach style two-storey concrete grey house exterior in Los Angeles with a flat roof.
Beach style two-storey concrete grey house exterior in Los Angeles with a flat roof.
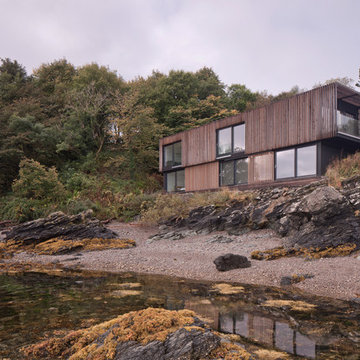
David Barbour
Photo of a beach style two-storey brown house exterior in Other with wood siding and a flat roof.
Photo of a beach style two-storey brown house exterior in Other with wood siding and a flat roof.
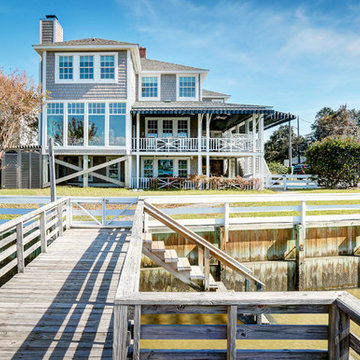
If walls could talk, the stories harbored in this Wrightsville Beach historic house on Henderson Street would go on for days. The history that pours from the front doors as guests are welcomed in was important for her new owner's to preserve while remodeling. And so, here, the cedar-shaked beach cottage stands on stilts overlooking the Intracoastal Waterway telling stories of her birth in 1941, survival of hurricanes like Hazel, hot summer nights, well over 70 Thanksgiving dinners when fresh catch from her dock was more important than the turkey baking in her kitchen, children counting shooting stars from her front porch and, now, her new life after quite a bit of reconstruction.
While maintaining every bit of history possible, each room was reevaluated closely by the owners and Schmidt Custom Builders in a collaboration to bring new life to the bones of this three-story beach beauty. New hardwoods went in to replace what was no longer able to be resurfaced to match the original flooring. New fixtures adorn every wall and ceiling to add classic modernity as well as a coat of fresh paint. Floor to ceiling windows were added to the living room to bring scenes of the water world in. And above the living room, an en suite was added as a getaway retreat for the parents of four. This master bathroom includes a wall-to-wall countertop with his and hers vanities, an enormous rainfall shower and a free-standing tub that stares off into the sound. The kitchen took on a complete new look with all new appliances, fresh white cabinets, backsplash, fixtures and countertops as it was opened up into the living room to create more space. On the outside, Schmidt Custom Builders added a custom outdoor shower to the sound side of the home and a full bar with a tap that serves as the perfect welcome to the L-shaped porch.
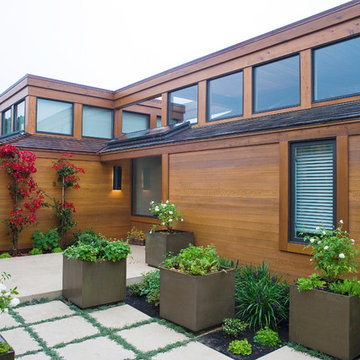
This is an example of a beach style exterior in San Francisco with wood siding and a flat roof.
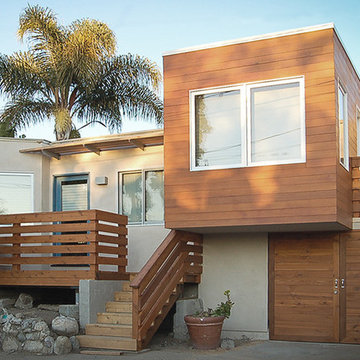
a complete renovation and addition to an existing cottage in South Laguna Beach by Orange County architecture firm, MYD studio: views of the Pacific Ocean and a cedar deck allow for indoor-outdoor living and create a connection to the surroundings.
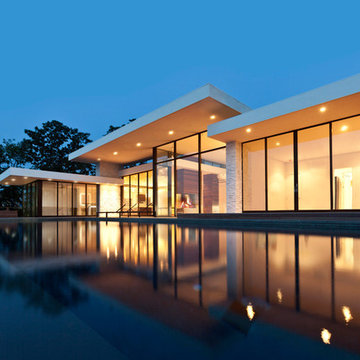
The Shinnecock elevated coast line is the setting for this modern minimalistic yet grand-scale summer residence Jendretzki LLC designed the house to embrace the stunning sunset views over the bay. The rooflines ‘float” allowing sunlight to penetrte everywhere at all times, while end to end, floor to ceiling glazing facing the bay lets the nature be seamlessly inside. The endless edge swimming pool intends to be an extension of the bay. Stone, wood, and glass delicately interacting provide for a warm, calm living.
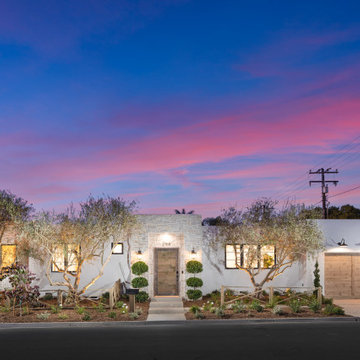
Inspiration for a mid-sized beach style one-storey stucco white house exterior in Orange County with a flat roof, a mixed roof and a grey roof.
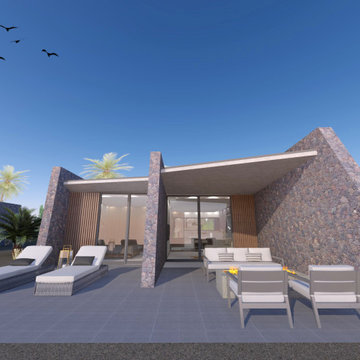
Exterior de vivienda accesible de 1 dormitorio, funcionalidad para personas con discapacidad funcional, movilidad.
Integrado en la estetica de la zona:
Sistemas bioclimáticos de ahorro energético como estudio de sombras, ventilación cruzada e inercias térmicas tenidas en cuenta
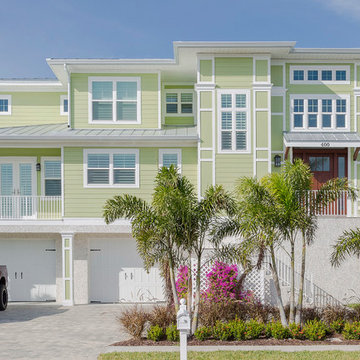
photos by Jon Cancelino Photography
Photo of a mid-sized beach style three-storey green house exterior in Tampa with wood siding, a flat roof, a shingle roof and clapboard siding.
Photo of a mid-sized beach style three-storey green house exterior in Tampa with wood siding, a flat roof, a shingle roof and clapboard siding.
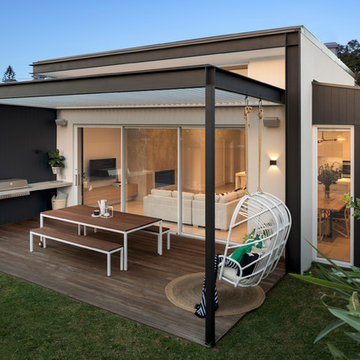
CR3 Studio
Inspiration for a small beach style one-storey white house exterior in Adelaide with a flat roof and a metal roof.
Inspiration for a small beach style one-storey white house exterior in Adelaide with a flat roof and a metal roof.
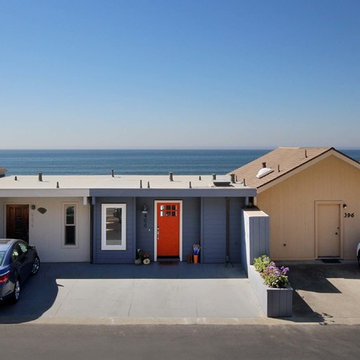
Small beach style one-storey blue house exterior in Other with wood siding and a flat roof.
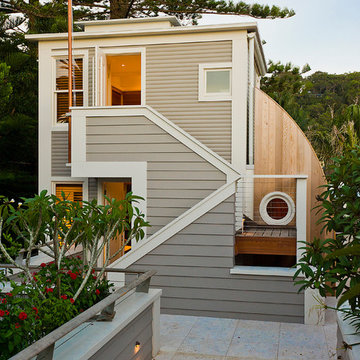
Inspiration for a mid-sized beach style two-storey beige exterior in Sydney with a flat roof.
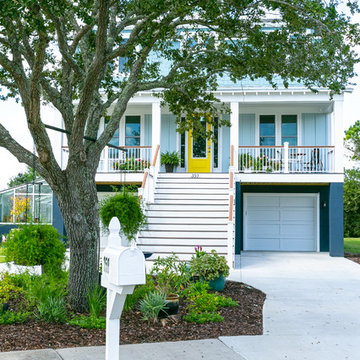
Callie Cranford, Charleston Home + Design Magazine
Design ideas for a mid-sized beach style two-storey blue house exterior in Charleston with mixed siding, a flat roof and a shingle roof.
Design ideas for a mid-sized beach style two-storey blue house exterior in Charleston with mixed siding, a flat roof and a shingle roof.
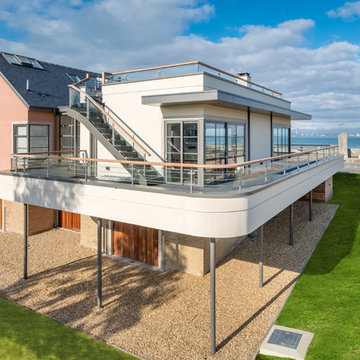
Modh Design
Large beach style three-storey stucco multi-coloured house exterior in Hampshire with a flat roof.
Large beach style three-storey stucco multi-coloured house exterior in Hampshire with a flat roof.
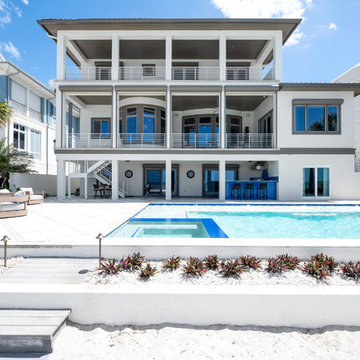
Photos by Project Focus Photography
Photo of an expansive beach style three-storey stucco beige house exterior in Tampa with a tile roof and a flat roof.
Photo of an expansive beach style three-storey stucco beige house exterior in Tampa with a tile roof and a flat roof.
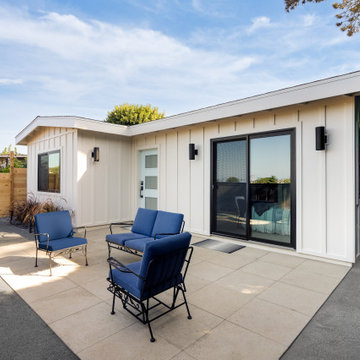
Inspiration for a small beach style one-storey white exterior in San Diego with wood siding, a flat roof and board and batten siding.
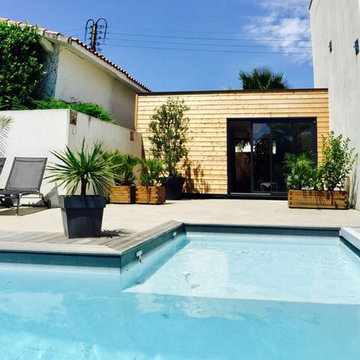
Caroline Berloquin
Small beach style one-storey brown house exterior in Bordeaux with wood siding and a flat roof.
Small beach style one-storey brown house exterior in Bordeaux with wood siding and a flat roof.
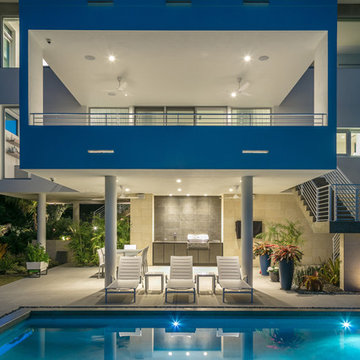
BeachHaus is built on a previously developed site on Siesta Key. It sits directly on the bay but has Gulf views from the upper floor and roof deck.
The client loved the old Florida cracker beach houses that are harder and harder to find these days. They loved the exposed roof joists, ship lap ceilings, light colored surfaces and inviting and durable materials.
Given the risk of hurricanes, building those homes in these areas is not only disingenuous it is impossible. Instead, we focused on building the new era of beach houses; fully elevated to comfy with FEMA requirements, exposed concrete beams, long eaves to shade windows, coralina stone cladding, ship lap ceilings, and white oak and terrazzo flooring.
The home is Net Zero Energy with a HERS index of -25 making it one of the most energy efficient homes in the US. It is also certified NGBS Emerald.
Photos by Ryan Gamma Photography
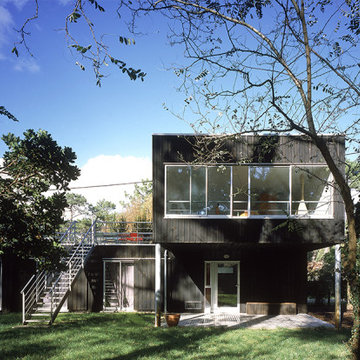
Mid-sized beach style two-storey black house exterior in Bordeaux with wood siding, a flat roof and shingle siding.
Beach Style Exterior Design Ideas with a Flat Roof
6