Industrial Exterior Design Ideas with a Flat Roof
Refine by:
Budget
Sort by:Popular Today
1 - 20 of 589 photos
Item 1 of 3

The brick warehouse form below with Spanish-inspired cantilever pool element and hanging plants above..
Inspiration for a mid-sized industrial two-storey brick red house exterior in Melbourne with a flat roof.
Inspiration for a mid-sized industrial two-storey brick red house exterior in Melbourne with a flat roof.
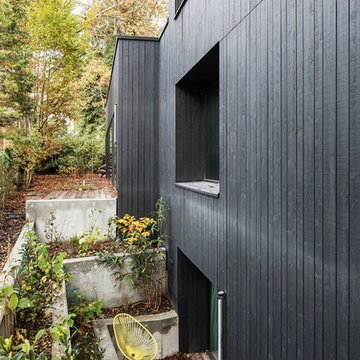
© Philipp Obkircher
Design ideas for a mid-sized industrial two-storey black house exterior in Berlin with wood siding and a flat roof.
Design ideas for a mid-sized industrial two-storey black house exterior in Berlin with wood siding and a flat roof.
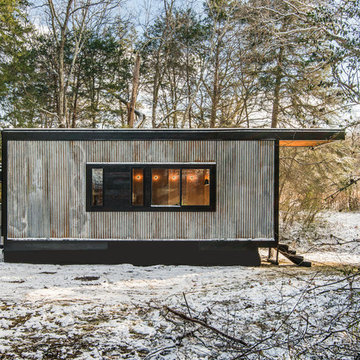
StudioBell
Inspiration for an industrial one-storey grey exterior in Nashville with metal siding and a flat roof.
Inspiration for an industrial one-storey grey exterior in Nashville with metal siding and a flat roof.

Modern Industrial Acreage.
Inspiration for a large industrial two-storey black house exterior in Other with a flat roof, a metal roof, a black roof and board and batten siding.
Inspiration for a large industrial two-storey black house exterior in Other with a flat roof, a metal roof, a black roof and board and batten siding.
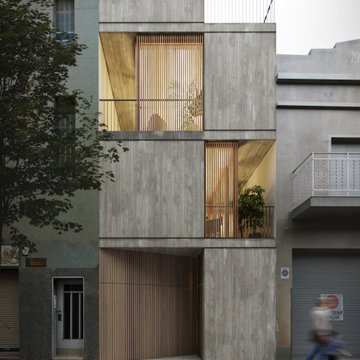
Vivienda unifamiliar entre medianeras en Badalona.
Mid-sized industrial three-storey concrete grey house exterior in Barcelona with a flat roof and a green roof.
Mid-sized industrial three-storey concrete grey house exterior in Barcelona with a flat roof and a green roof.
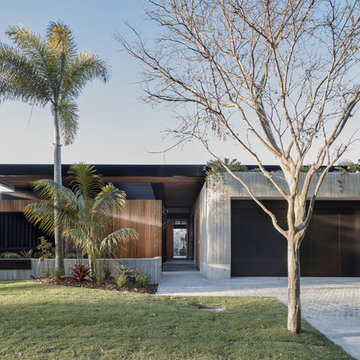
Architecture: Justin Humphrey Architect
Photography: Andy Macpherson
Industrial one-storey brown house exterior with mixed siding and a flat roof.
Industrial one-storey brown house exterior with mixed siding and a flat roof.
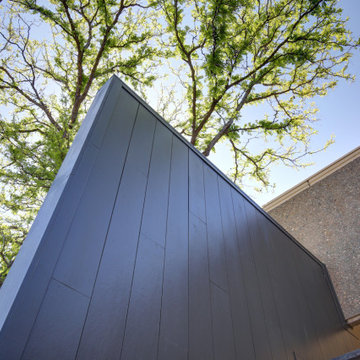
his business located in a commercial park in North East Denver needed to replace aging composite wood siding from the 1970s. Colorado Siding Repair vertically installed Artisan primed fiber cement ship lap from the James Hardie Asypre Collection. When we removed the siding we found that the underlayment was completely rotting and needed to replaced as well. This is a perfect example of what could happen when we remove and replace siding– we find rotting OSB and framing! Check out the pictures!
The Artisan nickel gap shiplap from James Hardie’s Asypre Collection provides an attractive stream-lined style perfect for this commercial property. Colorado Siding Repair removed the rotting underlayment and installed new OSB and framing. Then further protecting the building from future moisture damage by wrapping the structure with HardieWrap, like we do on every siding project. Once the Artisan shiplap was installed vertically, we painted the siding and trim with Sherwin-Williams Duration paint in Iron Ore. We also painted the hand rails to match, free of charge, to complete the look of the commercial building in North East Denver. What do you think of James Hardie’s Aspyre Collection? We think it provides a beautiful, modern profile to this once drab building.
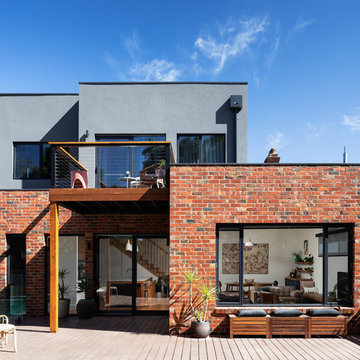
Photo of an industrial two-storey multi-coloured house exterior in Melbourne with mixed siding and a flat roof.
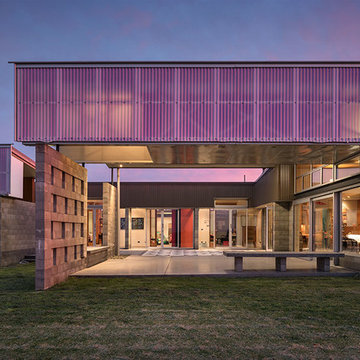
Photo of a large industrial one-storey brick grey house exterior in Hamilton with a flat roof.
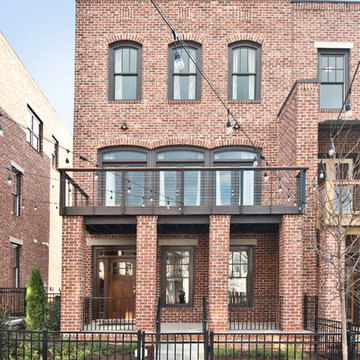
Photo of an industrial three-storey brick red townhouse exterior in Atlanta with a flat roof.
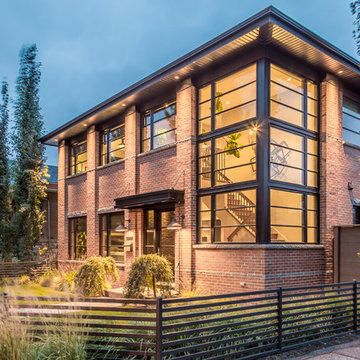
Design ideas for an industrial two-storey brick brown house exterior in Calgary with a flat roof.
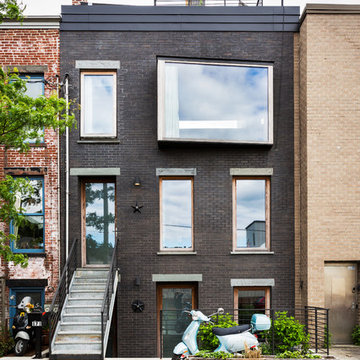
Gut renovation of 1880's townhouse. New vertical circulation and dramatic rooftop skylight bring light deep in to the middle of the house. A new stair to roof and roof deck complete the light-filled vertical volume. Programmatically, the house was flipped: private spaces and bedrooms are on lower floors, and the open plan Living Room, Dining Room, and Kitchen is located on the 3rd floor to take advantage of the high ceiling and beautiful views. A new oversized front window on 3rd floor provides stunning views across New York Harbor to Lower Manhattan.
The renovation also included many sustainable and resilient features, such as the mechanical systems were moved to the roof, radiant floor heating, triple glazed windows, reclaimed timber framing, and lots of daylighting.
All photos: Lesley Unruh http://www.unruhphoto.com/
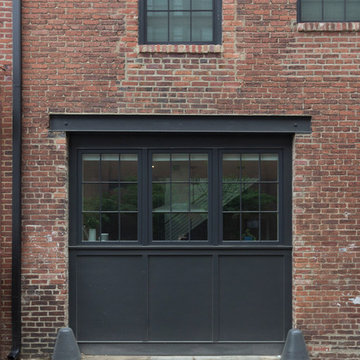
Large industrial two-storey brick brown house exterior in DC Metro with a flat roof.
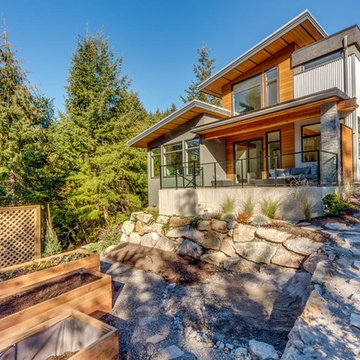
Design ideas for a large industrial two-storey grey exterior in Other with mixed siding and a flat roof.
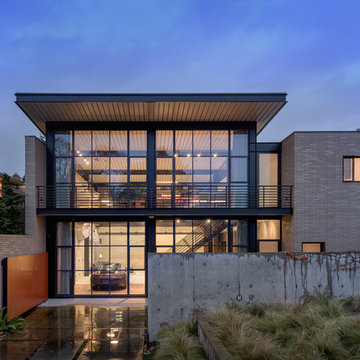
Design ideas for an industrial two-storey glass grey house exterior in Seattle with a flat roof.

Container House exterior
Mid-sized industrial two-storey brown house exterior in Seattle with metal siding, a flat roof and a mixed roof.
Mid-sized industrial two-storey brown house exterior in Seattle with metal siding, a flat roof and a mixed roof.
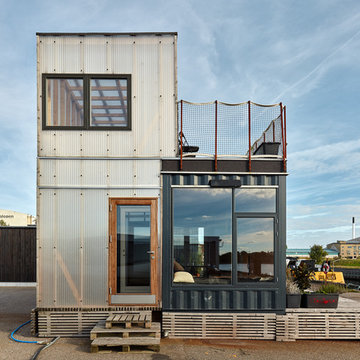
Mads Frederik
Design ideas for an industrial two-storey exterior in Copenhagen with metal siding and a flat roof.
Design ideas for an industrial two-storey exterior in Copenhagen with metal siding and a flat roof.
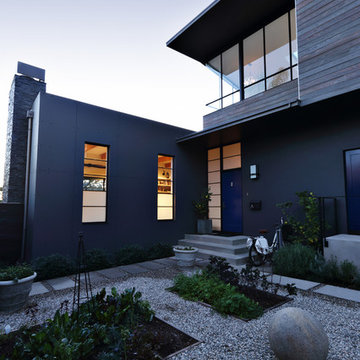
This is an example of a mid-sized industrial two-storey stucco blue house exterior in Los Angeles with a flat roof and a metal roof.
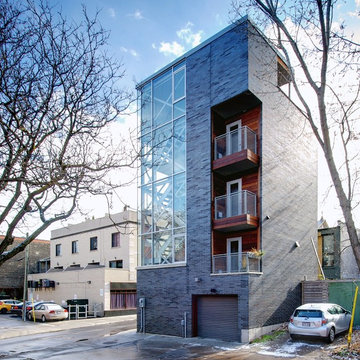
Photo: Andrew Snow © 2013 Houzz
Inspiration for an industrial three-storey grey apartment exterior in Toronto with a flat roof.
Inspiration for an industrial three-storey grey apartment exterior in Toronto with a flat roof.
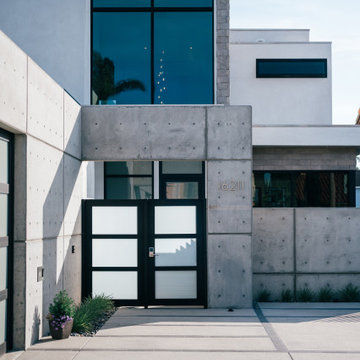
glass and concrete frame the steel front entry gate, allowing for ample parking and privacy at the street-facing exterior
This is an example of a large industrial two-storey concrete white house exterior in Orange County with a flat roof.
This is an example of a large industrial two-storey concrete white house exterior in Orange County with a flat roof.
Industrial Exterior Design Ideas with a Flat Roof
1