Beach Style Exterior Design Ideas with a Hip Roof
Refine by:
Budget
Sort by:Popular Today
21 - 40 of 2,180 photos
Item 1 of 3
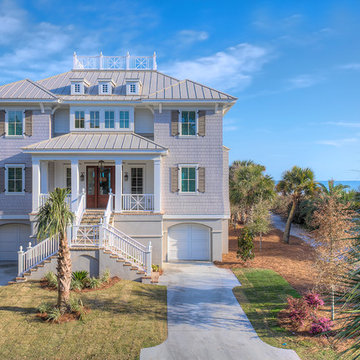
This is an example of a beach style three-storey beige house exterior in Other with wood siding, a hip roof and a metal roof.
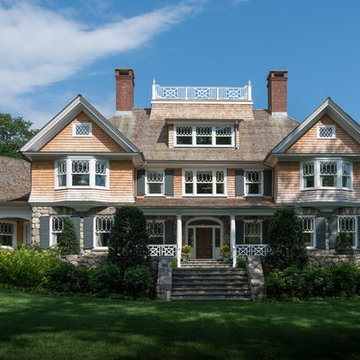
At the entrance, two stately gables with oriel bays frame a spacious rectangular porch decorated with Doric columns and a railing that echoes the widow’s walk.
James Merrell Photography
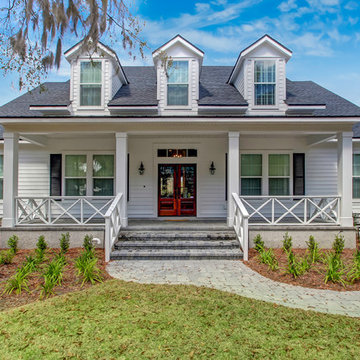
East Coast Virtual Tours
Inspiration for a large beach style two-storey white house exterior in Jacksonville with vinyl siding, a hip roof and a shingle roof.
Inspiration for a large beach style two-storey white house exterior in Jacksonville with vinyl siding, a hip roof and a shingle roof.
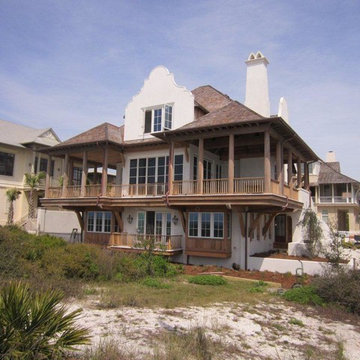
Design ideas for a large beach style three-storey stucco white exterior in Miami with a hip roof.
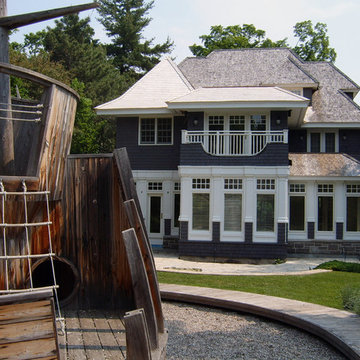
Additions and renovations to match existing style, profile and materials. Additions created an in-law suite including a larger bedroom, private bath and sitting room off existing staircase landing
©Tom Thompson Photography
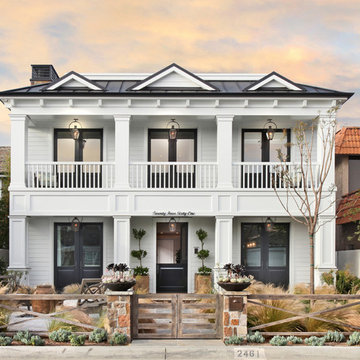
Architect: Brandon Architects Inc.
Contractor/Interior Designer: Patterson Construction, Newport Beach, CA.
Photos by: Jeri Keogel
This is an example of a beach style exterior in Orange County with wood siding and a hip roof.
This is an example of a beach style exterior in Orange County with wood siding and a hip roof.
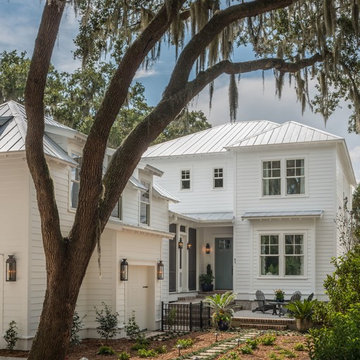
Built as a vacation home on the historic Port Royal Sound, the residence is patterned after the neo-traditional style that’s common in the low country of South Carolina. Key to the project was the natural wood interior widows, which added the classic look and warmth demanded for the project. In Addition, Integrity® Wood-Ultrex® windows stand up to blowing salt water spray year after year, which makes them ideal for building in a coastal environment.
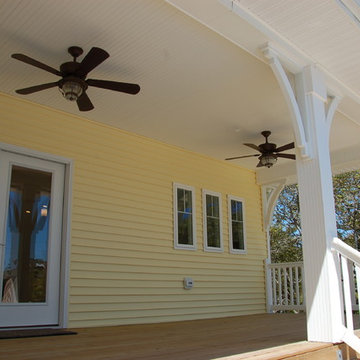
Design ideas for a mid-sized beach style one-storey yellow house exterior in Other with wood siding, a hip roof and a shingle roof.
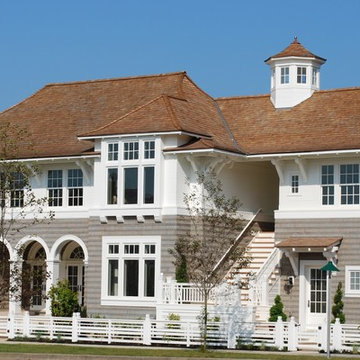
This is an example of an expansive beach style two-storey exterior in Seattle with wood siding and a hip roof.
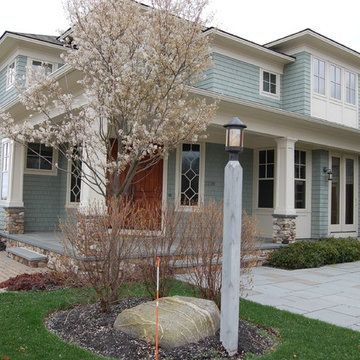
family beach house for large extended family with media room, large open kitchen and family room, custom alder wood trim throughout, with easy access to the beach via bluestone patio
southwick construction inc
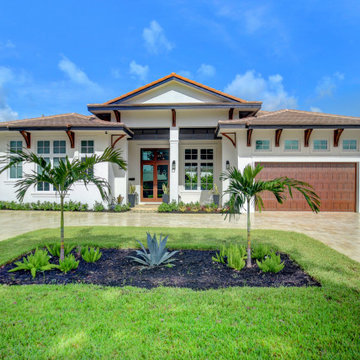
Design ideas for a mid-sized beach style one-storey concrete white house exterior in Other with a hip roof and a tile roof.

Rear
Inspiration for an expansive beach style three-storey grey house exterior in Chicago with wood siding, a hip roof, a shingle roof, a grey roof and shingle siding.
Inspiration for an expansive beach style three-storey grey house exterior in Chicago with wood siding, a hip roof, a shingle roof, a grey roof and shingle siding.

Photo of a large beach style one-storey pink house exterior in Miami with a hip roof, a tile roof and a brown roof.
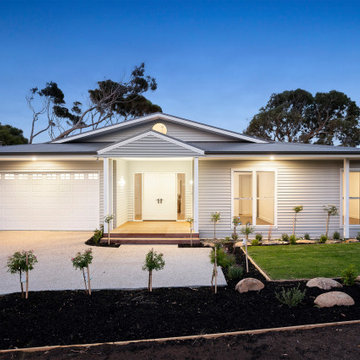
The award-winning local designer has embraced Coastal & Hampton style concepts to present this outstanding single storey brand new home.
Double doors open to a grand entry featuring 5-metre high ceilings providing a real sense of space and luxury. The open plan living and dining room connect seamlessly with a stunning designer kitchen; complete with integrated European appliances and a huge butler’s pantry with additional storage.
The exceptionally designed floorplan provides zoned living for any multi-generational extended family. Featuring four double bedrooms each with a walk-in robe, two bedrooms complete with ensuite; the additional two generously sized bedrooms share the luxe main bathroom. A relaxed family room opens onto a north facing deck offering a wonderful space to entertain outdoors, while looking out to the private rear garden and sparkling inground pool.
Features include, gas pebble fire, reverse cycle heating and cooling, 6 star energy rating, solar pool heating, double garage and fully landscaped gardens.
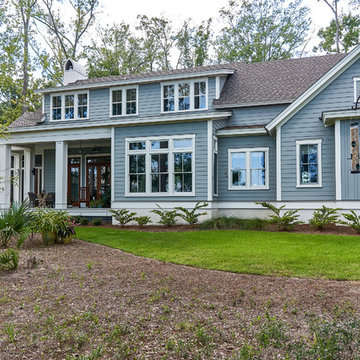
Tom Jenkins Photography
Inspiration for a large beach style one-storey blue house exterior in Charleston with a hip roof and a shingle roof.
Inspiration for a large beach style one-storey blue house exterior in Charleston with a hip roof and a shingle roof.
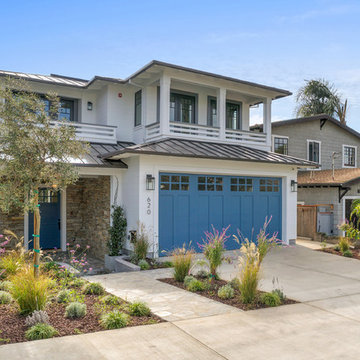
Design ideas for a beach style two-storey white house exterior in Los Angeles with a hip roof and a metal roof.
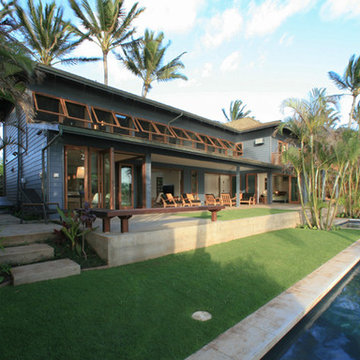
Ocean front exterior with pool
Inspiration for a beach style two-storey blue house exterior in Other with wood siding, a hip roof and a shingle roof.
Inspiration for a beach style two-storey blue house exterior in Other with wood siding, a hip roof and a shingle roof.
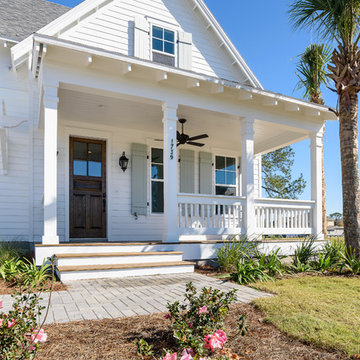
Discover Glenn Layton Homes' coastal style homes in Atlantic Beach Country Club, a beautiful custom home community, located in Atlantic Beach, Florida.
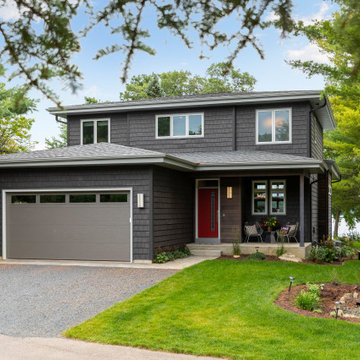
Photo of a beach style two-storey black house exterior in Other with wood siding, a hip roof and a shingle roof.
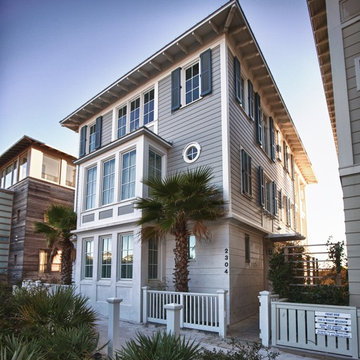
Wooden Classicism
Nesbitt House – Seaside, Florida
Architect: Robert A. M. Stern
Builder: O.B. Laurent Construction
E. F. San Juan produced all of the interior and exterior millwork for this elegantly designed residence in the influential New Urban town of Seaside, Florida.
Challenges:
The beachfront residence required adherence to the area’s strict building code requirements, creating a unique profile for the compact layout of each room. Each room was also designed with all-wood walls and ceilings, which meant there was a lot of custom millwork!
Solution:
Unlike many homes where the same molding and paneling profiles are repeated throughout each room, this home featured a unique profile for each space. The effort was laborious—our team at E. F. San Juan created tools for each of these specific jobs. “The project required over four hundred man-hours of knife-grinding just to produce the tools,” says Edward San Juan. “Organization and scheduling were critical in this project because so many parts were required to complete each room.”
The long hours and hard work allowed us to take the compacted plan and create the feel of an open, airy American beach house with the influence of 1930s Swedish classicism. The ceiling and walls in each room are paneled, giving them an elongated look to open up the space. The enticing, simplified wooden classicism style seamlessly complements the sweeping vistas and surrounding natural beauty along the Gulf of Mexico.
---
Photography by Steven Mangum – STM Photography
Beach Style Exterior Design Ideas with a Hip Roof
2