Beach Style Gender-neutral Kids' Room Design Ideas
Refine by:
Budget
Sort by:Popular Today
121 - 140 of 1,358 photos
Item 1 of 3
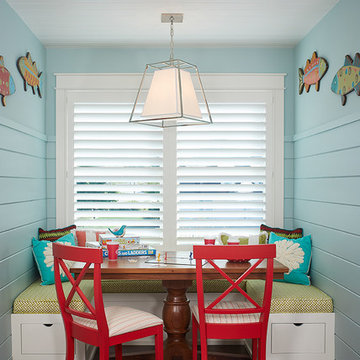
Design ideas for a beach style gender-neutral kids' room for kids 4-10 years old in Grand Rapids with blue walls, dark hardwood floors and brown floor.
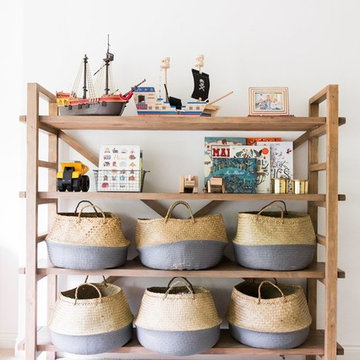
Our clients moved from Southern California to Austin, Texas and had some adjusting to do. Their home had a Texas traditional theme, but they wanted to bring in their California bohemian style. They had a lot of great pieces, really cool style, and a ton of books we had to make room for.
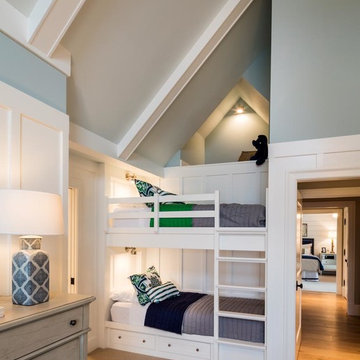
www.steinbergerphoto.com
Beach style gender-neutral kids' bedroom in Other with blue walls, carpet and brown floor.
Beach style gender-neutral kids' bedroom in Other with blue walls, carpet and brown floor.
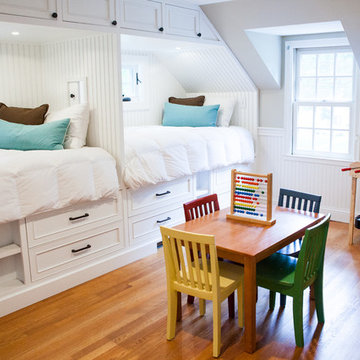
Zel, inc.
Beach style gender-neutral kids' bedroom in New York with grey walls and medium hardwood floors for kids 4-10 years old.
Beach style gender-neutral kids' bedroom in New York with grey walls and medium hardwood floors for kids 4-10 years old.
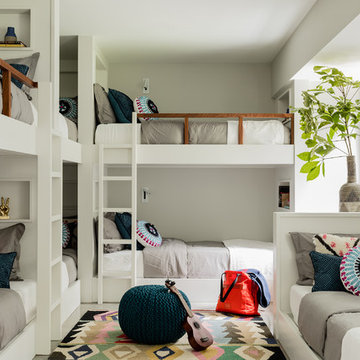
We gave this newly-built weekend home in New London, New Hampshire a colorful and contemporary interior style. The successful result of a partnership with Smart Architecture, Grace Hill Construction and Terri Wilcox Gardens, we translated the contemporary-style architecture into modern, yet comfortable interiors for a Massachusetts family. Creating a lake home designed for gatherings of extended family and friends that will produce wonderful memories for many years to come.
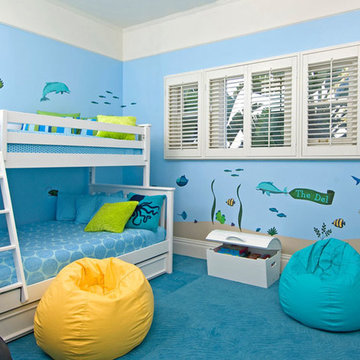
Hotel del Coronado
Design ideas for a large beach style gender-neutral kids' room in San Diego with blue walls and carpet.
Design ideas for a large beach style gender-neutral kids' room in San Diego with blue walls and carpet.
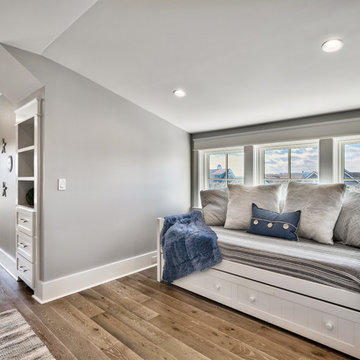
Mid-sized beach style gender-neutral kids' bedroom in Miami with white walls, dark hardwood floors and brown floor for kids 4-10 years old.
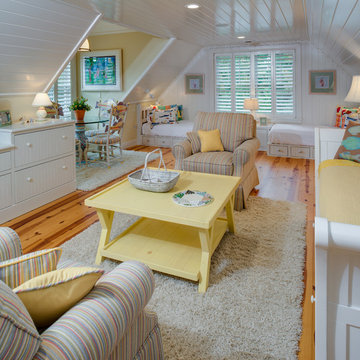
Northern Michigan summers are best spent on the water. The family can now soak up the best time of the year in their wholly remodeled home on the shore of Lake Charlevoix.
This beachfront infinity retreat offers unobstructed waterfront views from the living room thanks to a luxurious nano door. The wall of glass panes opens end to end to expose the glistening lake and an entrance to the porch. There, you are greeted by a stunning infinity edge pool, an outdoor kitchen, and award-winning landscaping completed by Drost Landscape.
Inside, the home showcases Birchwood craftsmanship throughout. Our family of skilled carpenters built custom tongue and groove siding to adorn the walls. The one of a kind details don’t stop there. The basement displays a nine-foot fireplace designed and built specifically for the home to keep the family warm on chilly Northern Michigan evenings. They can curl up in front of the fire with a warm beverage from their wet bar. The bar features a jaw-dropping blue and tan marble countertop and backsplash. / Photo credit: Phoenix Photographic
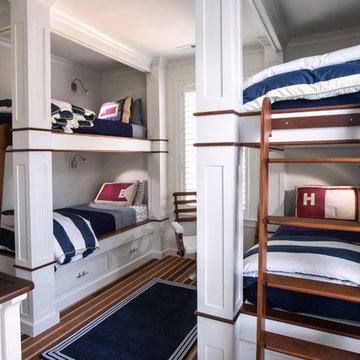
Nautical kids bunkroom designed and built by Dempsey Hodges Construction in collaboration with Zack Wiggins Designs. Mahogany and maple flooring and a captain's chair add authentic touches.
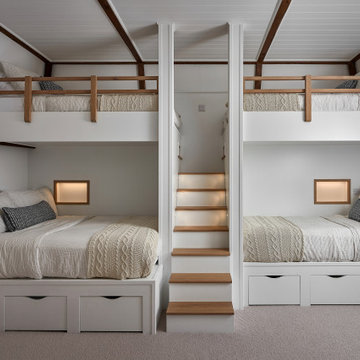
Inspiration for a beach style gender-neutral teen room in Hampshire with white walls, carpet, beige floor and exposed beam.
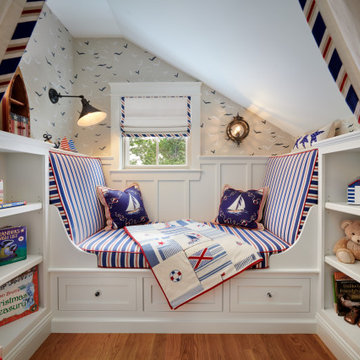
This is a book nook carved out of an eave on the second floor of a hallway. It is closed off with a pair of drapery panels and feathures bookcases, reading lights and a custom built window seat for long afternoons of reading.
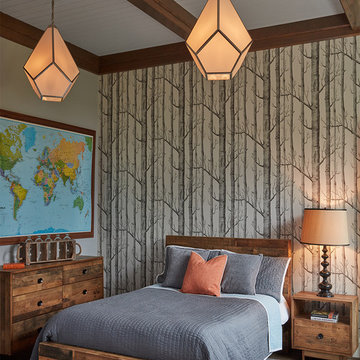
Beach style gender-neutral kids' room in Baltimore with multi-coloured walls.
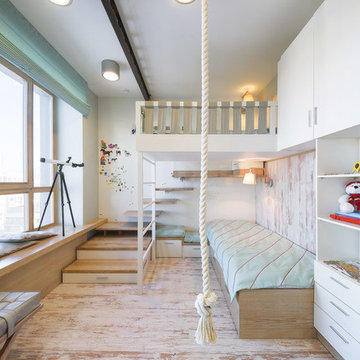
Перфорированные балки для подвесной спортивной системы выполнены из стального швеллера, красные тельферы в виде сердец тоже изготовлены индивидуально.
Предметы искусства на этом фото: Анна Гусева
Автор интерьера и мебели и деревянных конструкций: Аннис Лендер
Авторы металлических конструкций: Аннис Лендер, Кирилл Фокин
Фотографии: Алексей Ретюнских, Павел Трошин
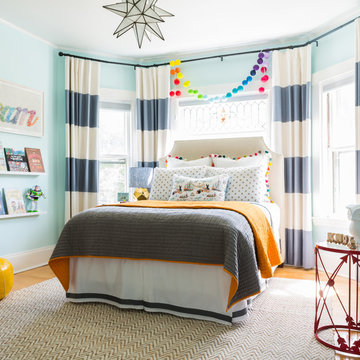
Jessica Delaney
This is an example of a beach style gender-neutral kids' bedroom for kids 4-10 years old in Boston with blue walls.
This is an example of a beach style gender-neutral kids' bedroom for kids 4-10 years old in Boston with blue walls.
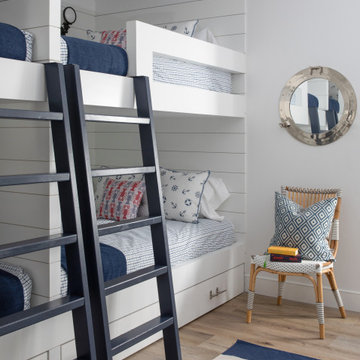
Coastal Bunk Room with trundles
Large beach style gender-neutral kids' room in New York with white walls, vinyl floors, brown floor and planked wall panelling.
Large beach style gender-neutral kids' room in New York with white walls, vinyl floors, brown floor and planked wall panelling.
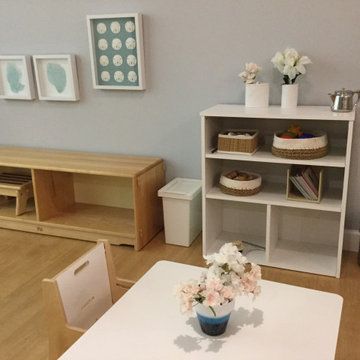
Elegant Beach Cottage and ocean inspired Montessori Parent-Child Center, Belmar NJ. Designed by WildflowerDesigning.com
This is an example of a large beach style gender-neutral kids' room in New York with grey walls, light hardwood floors and brown floor.
This is an example of a large beach style gender-neutral kids' room in New York with grey walls, light hardwood floors and brown floor.
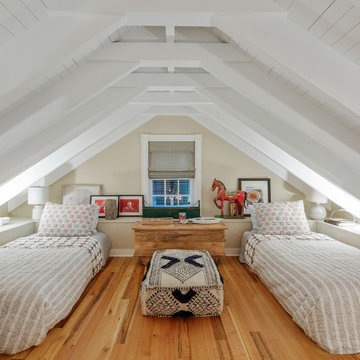
Inspiration for a beach style gender-neutral kids' bedroom for kids 4-10 years old in Miami with beige walls and light hardwood floors.
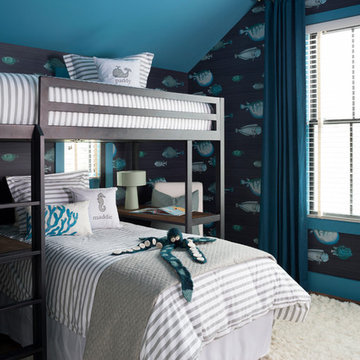
Stacy Goldberg
Inspiration for a beach style gender-neutral kids' bedroom in DC Metro with blue walls.
Inspiration for a beach style gender-neutral kids' bedroom in DC Metro with blue walls.
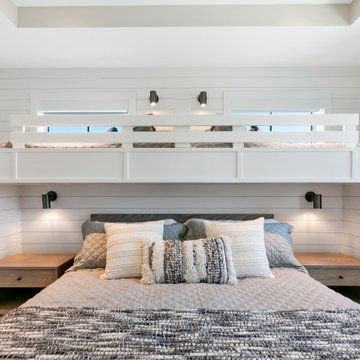
Design ideas for a mid-sized beach style gender-neutral kids' room in Tampa with white walls, beige floor and planked wall panelling.
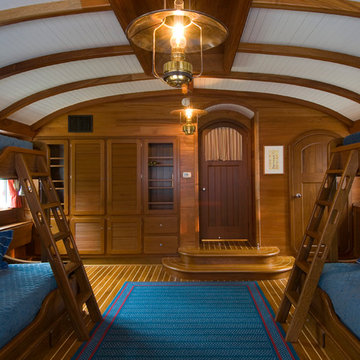
This 4,800 square-foot guesthouse is a three-story residence consisting of a main-level master suite, upper-level guest suite, and a large bunkroom. The exterior finishes were selected for their durability and low-maintenance characteristics, as well as to provide a unique, complementary element to the site. Locally quarried granite and a sleek slate roof have been united with cement fiberboard shingles, board-and-batten siding, and rustic brackets along the eaves.
The public spaces are located on the north side of the site in order to communicate with the public spaces of a future main house. With interior details picking up on the picturesque cottage style of architecture, this space becomes ideal for both large and small gatherings. Through a similar material dialogue, an exceptional boathouse is formed along the water’s edge, extending the outdoor recreational space to encompass the lake.
Photographer: Bob Manley
Beach Style Gender-neutral Kids' Room Design Ideas
7