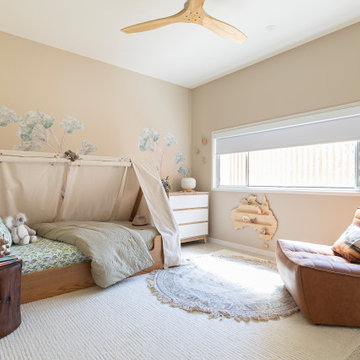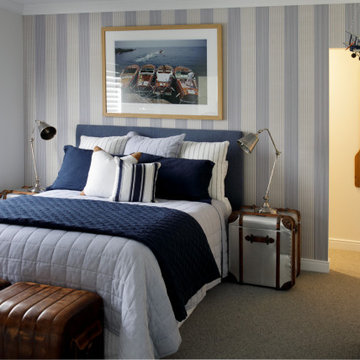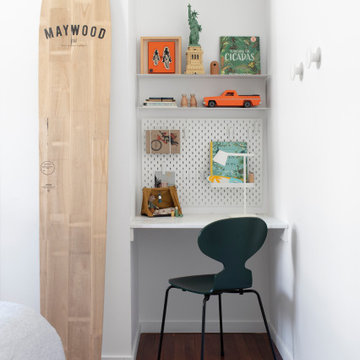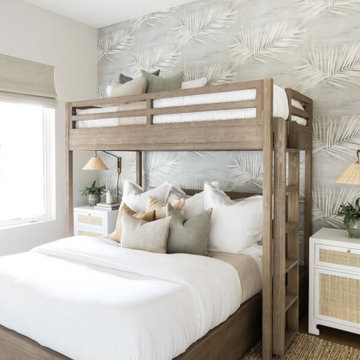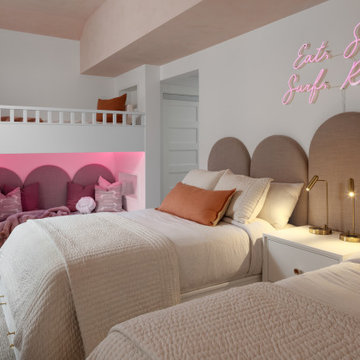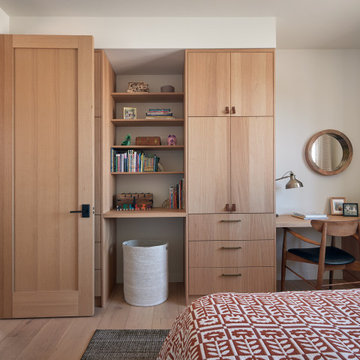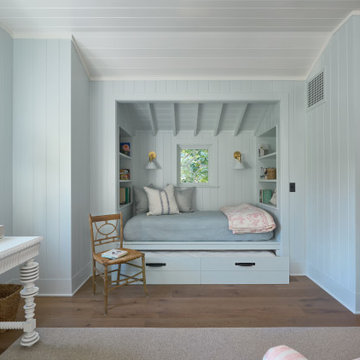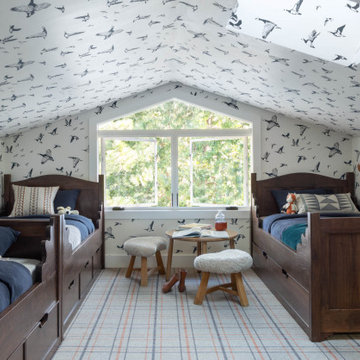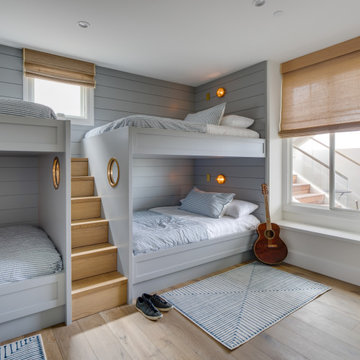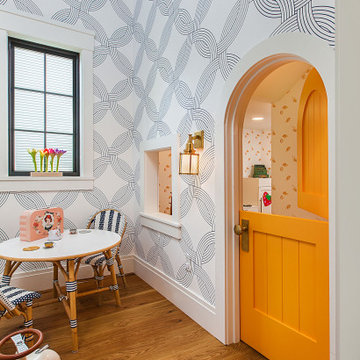Beach Style Kids' Room Design Ideas
Refine by:
Budget
Sort by:Popular Today
1 - 20 of 6,332 photos
Item 1 of 2
Find the right local pro for your project
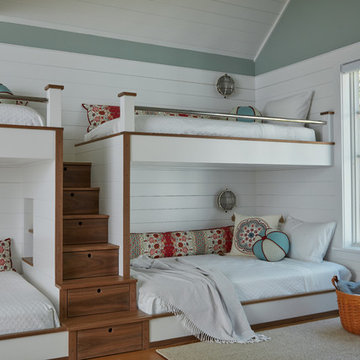
Design ideas for a large beach style kids' bedroom for kids 4-10 years old and girls in DC Metro with green walls and medium hardwood floors.
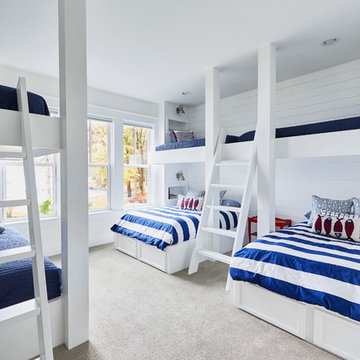
Sean Costello
Photo of a beach style gender-neutral kids' bedroom for kids 4-10 years old in Raleigh with white walls, carpet and grey floor.
Photo of a beach style gender-neutral kids' bedroom for kids 4-10 years old in Raleigh with white walls, carpet and grey floor.
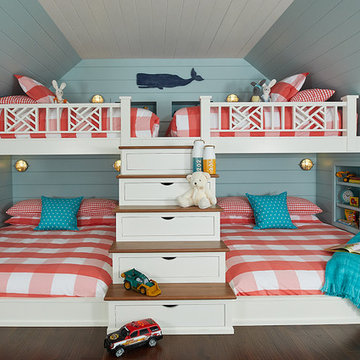
In this formerly unfinished room above a garage, we were tasked with creating the ultimate kids’ space that could easily be used for adult guests as well. Our space was limited, but our client’s imagination wasn’t! Bold, fun, summertime colors, layers of pattern, and a strong emphasis on architectural details make for great vignettes at every turn.
With many collaborations and revisions, we created a space that sleeps 8, offers a game/project table, a cozy reading space, and a full bathroom. The game table and banquette, bathroom vanity, locker wall, and unique bunks were custom designed by Bayberry Cottage and all allow for tons of clever storage spaces.
This is a space created for loved ones and a lifetime of memories of a fabulous lakefront vacation home!
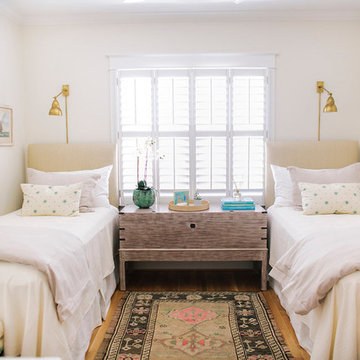
Design ideas for a mid-sized beach style kids' bedroom for kids 4-10 years old and girls in Houston with white walls and light hardwood floors.
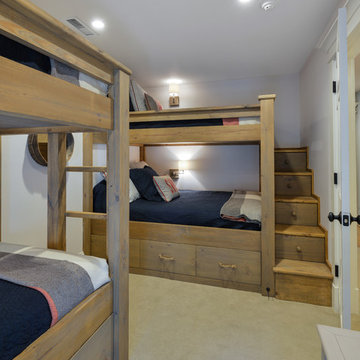
William Quarles
Inspiration for a beach style gender-neutral kids' bedroom in Charleston with white walls and carpet.
Inspiration for a beach style gender-neutral kids' bedroom in Charleston with white walls and carpet.
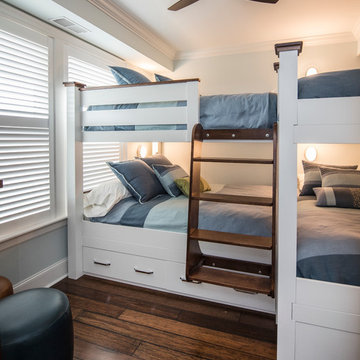
The clients wanted a four-person bunk bed with data ports at each space for high-tech living and ultimate gaming possibilities for the kids.
Frank Hart Photography
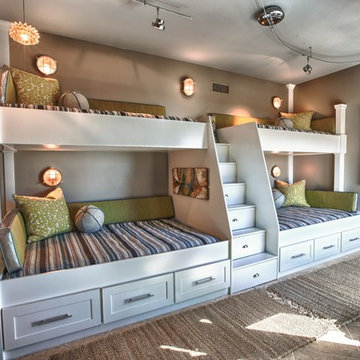
Custom built-in bunk beds: We utilized the length and unique shape of the room by building a double twin-over-full bunk wall. This picture is also before a grasscloth wallcovering was installed on the wall behind the bunks.
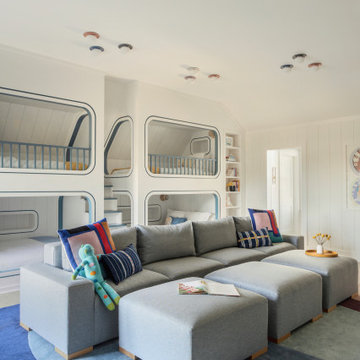
Inspiration for a beach style gender-neutral kids' bedroom for kids 4-10 years old in New York with white walls.
Beach Style Kids' Room Design Ideas

This is an example of a large beach style kids' room in Grand Rapids with white walls, carpet, grey floor, vaulted and planked wall panelling.
1
