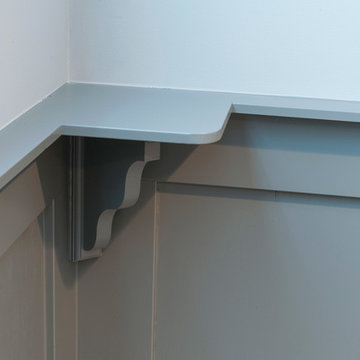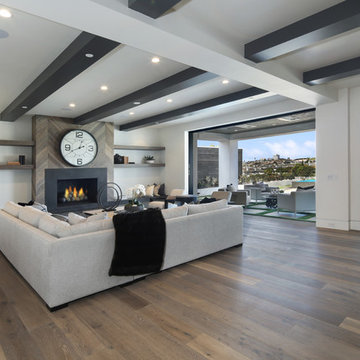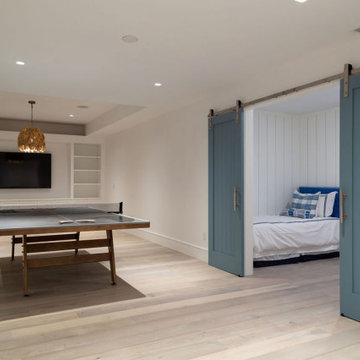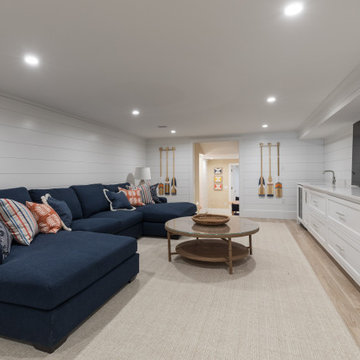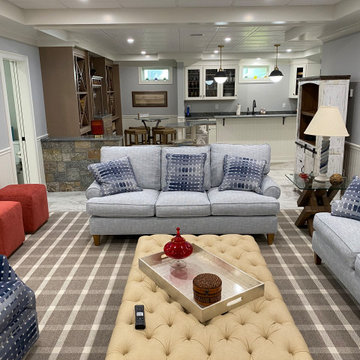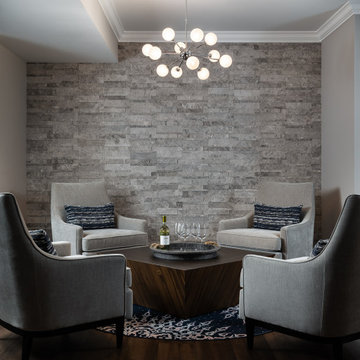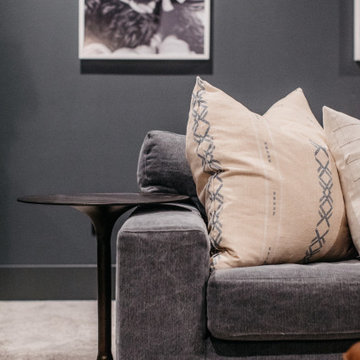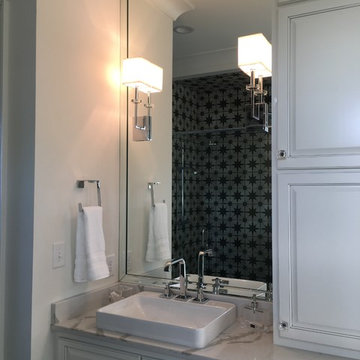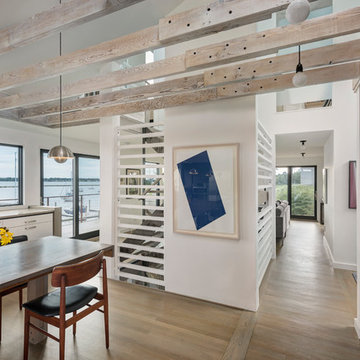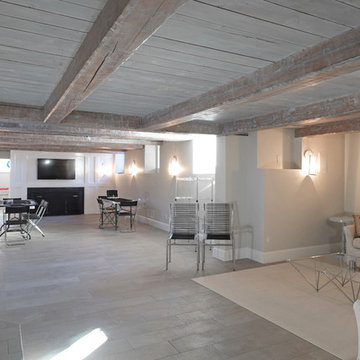Beach Style Grey Basement Design Ideas
Refine by:
Budget
Sort by:Popular Today
21 - 40 of 124 photos
Item 1 of 3
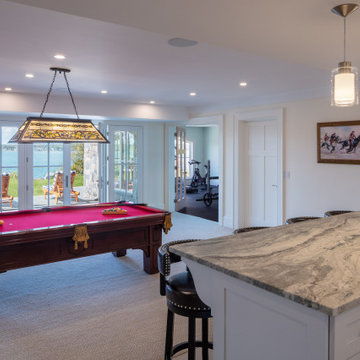
New Shingle Style home on the Jamestown, RI waterfront.
This is an example of an expansive beach style basement in Providence.
This is an example of an expansive beach style basement in Providence.
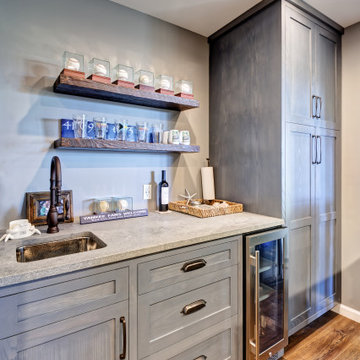
We started with a blank slate on this basement project where our only obstacles were exposed steel support columns, existing plumbing risers from the concrete slab, and dropped soffits concealing ductwork on the ceiling. It had the advantage of tall ceilings, an existing egress window, and a sliding door leading to a newly constructed patio.
This family of five loves the beach and frequents summer beach resorts in the Northeast. Bringing that aesthetic home to enjoy all year long was the inspiration for the décor, as well as creating a family-friendly space for entertaining.
Wish list items included room for a billiard table, wet bar, game table, family room, guest bedroom, full bathroom, space for a treadmill and closed storage. The existing structural elements helped to define how best to organize the basement. For instance, we knew we wanted to connect the bar area and billiards table with the patio in order to create an indoor/outdoor entertaining space. It made sense to use the egress window for the guest bedroom for both safety and natural light. The bedroom also would be adjacent to the plumbing risers for easy access to the new bathroom. Since the primary focus of the family room would be for TV viewing, natural light did not need to filter into that space. We made sure to hide the columns inside of newly constructed walls and dropped additional soffits where needed to make the ceiling mechanicals feel less random.
In addition to the beach vibe, the homeowner has valuable sports memorabilia that was to be prominently displayed including two seats from the original Yankee stadium.
For a coastal feel, shiplap is used on two walls of the family room area. In the bathroom shiplap is used again in a more creative way using wood grain white porcelain tile as the horizontal shiplap “wood”. We connected the tile horizontally with vertical white grout joints and mimicked the horizontal shadow line with dark grey grout. At first glance it looks like we wrapped the shower with real wood shiplap. Materials including a blue and white patterned floor, blue penny tiles and a natural wood vanity checked the list for that seaside feel.
A large reclaimed wood door on an exposed sliding barn track separates the family room from the game room where reclaimed beams are punctuated with cable lighting. Cabinetry and a beverage refrigerator are tucked behind the rolling bar cabinet (that doubles as a Blackjack table!). A TV and upright video arcade machine round-out the entertainment in the room. Bar stools, two rotating club chairs, and large square poufs along with the Yankee Stadium seats provide fun places to sit while having a drink, watching billiards or a game on the TV.
Signed baseballs can be found behind the bar, adjacent to the billiard table, and on specially designed display shelves next to the poker table in the family room.
Thoughtful touches like the surfboards, signage, photographs and accessories make a visitor feel like they are on vacation at a well-appointed beach resort without being cliché.
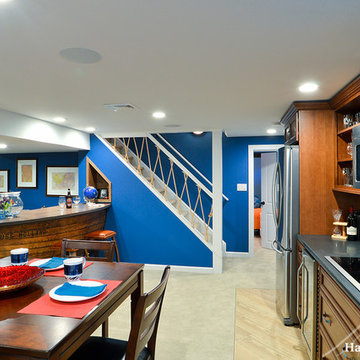
This basement is a great multi-purpose space. Our clients had many uses in mind when going through our design process. Out of the entire basement footprint they wanted a living/entertaining area, bedroom, den, bathroom and overall functional storage. We were able to achieve all of that!
Photo Credit: Mike Irby
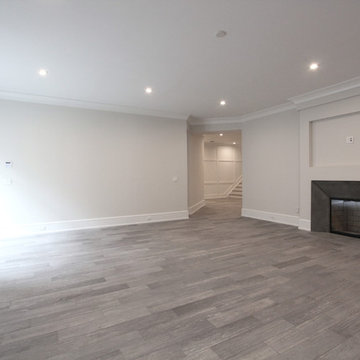
Photo of a large beach style walk-out basement in New York with grey walls, medium hardwood floors, a standard fireplace, a metal fireplace surround and brown floor.
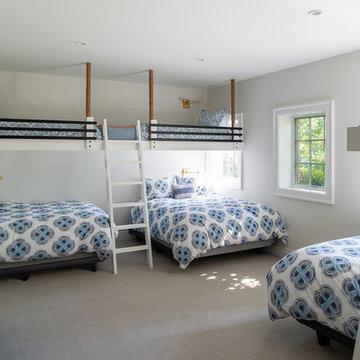
Anthony Wilder Design/Build, Inc., Cabin John, Maryland, 2019 NARI CotY Award-Winning Basement $50,000 to $100,000
Photo of a beach style look-out basement in DC Metro with white walls.
Photo of a beach style look-out basement in DC Metro with white walls.
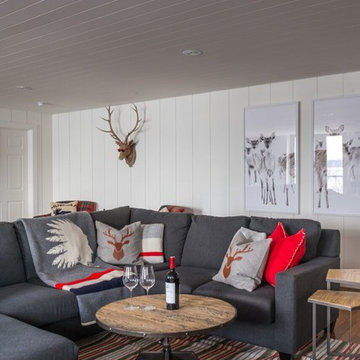
Design ideas for a mid-sized beach style walk-out basement in Toronto with white walls and medium hardwood floors.
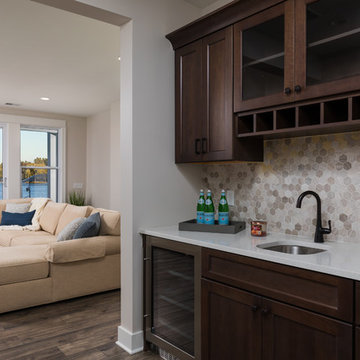
Mid-sized beach style walk-out basement in Grand Rapids with beige walls and brown floor.
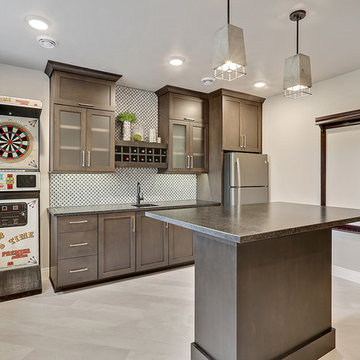
Basement with bar and game room.
Photo by FotoSold
Beach style look-out basement in Other with grey walls, vinyl floors, no fireplace and white floor.
Beach style look-out basement in Other with grey walls, vinyl floors, no fireplace and white floor.
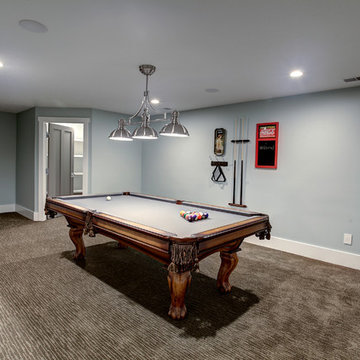
Photos by Kaity
Design ideas for a mid-sized beach style walk-out basement in Grand Rapids with blue walls, carpet and no fireplace.
Design ideas for a mid-sized beach style walk-out basement in Grand Rapids with blue walls, carpet and no fireplace.
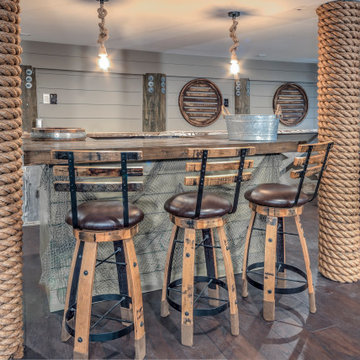
Renovation in Bora-Bora, Fenwick Island DE with Three Bar Stools and Treated Manila Rope
Inspiration for a large beach style walk-out basement in Other with beige walls and dark hardwood floors.
Inspiration for a large beach style walk-out basement in Other with beige walls and dark hardwood floors.
Beach Style Grey Basement Design Ideas
2
