Beach Style Laundry Room Design Ideas with Ceramic Floors
Refine by:
Budget
Sort by:Popular Today
61 - 80 of 273 photos
Item 1 of 3

Design ideas for a large beach style single-wall dedicated laundry room in Sydney with a drop-in sink, raised-panel cabinets, white cabinets, granite benchtops, beige splashback, subway tile splashback, beige walls, ceramic floors, a stacked washer and dryer, beige floor and grey benchtop.
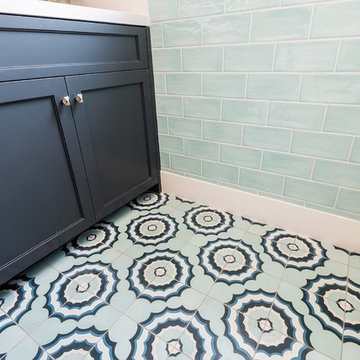
Cement tile detailing at laundry room
Inspiration for a small beach style dedicated laundry room in Los Angeles with shaker cabinets, blue cabinets, quartz benchtops, blue walls, ceramic floors, a side-by-side washer and dryer, blue floor and white benchtop.
Inspiration for a small beach style dedicated laundry room in Los Angeles with shaker cabinets, blue cabinets, quartz benchtops, blue walls, ceramic floors, a side-by-side washer and dryer, blue floor and white benchtop.
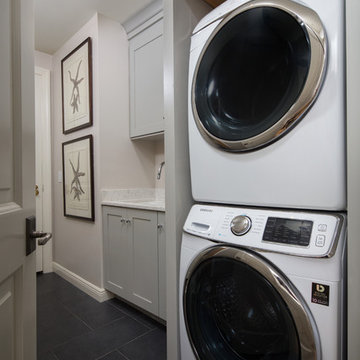
This is an example of a small beach style single-wall dedicated laundry room in Miami with an undermount sink, shaker cabinets, grey cabinets, quartz benchtops, grey walls, ceramic floors and a stacked washer and dryer.
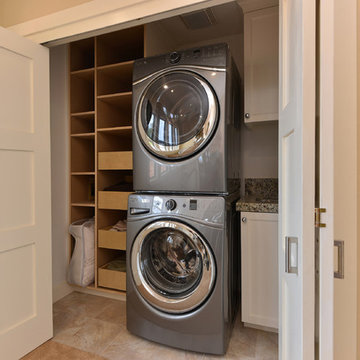
Cameron Acker
Inspiration for a small beach style single-wall laundry cupboard in San Diego with an undermount sink, shaker cabinets, white cabinets, granite benchtops, white walls, ceramic floors and a stacked washer and dryer.
Inspiration for a small beach style single-wall laundry cupboard in San Diego with an undermount sink, shaker cabinets, white cabinets, granite benchtops, white walls, ceramic floors and a stacked washer and dryer.

This laundry/craft room is efficient beyond its space. Everything is in its place and no detail was overlooked to maximize the available room to meet many requirements. gift wrap, school books, laundry, and a home office are all contained in this singular space.
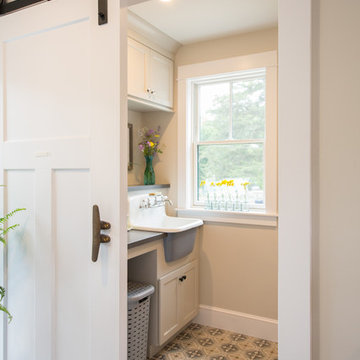
Matt Francis Photos
This is an example of a beach style dedicated laundry room in Boston with a farmhouse sink, white cabinets, solid surface benchtops, beige walls, ceramic floors, a side-by-side washer and dryer, multi-coloured floor, grey benchtop and recessed-panel cabinets.
This is an example of a beach style dedicated laundry room in Boston with a farmhouse sink, white cabinets, solid surface benchtops, beige walls, ceramic floors, a side-by-side washer and dryer, multi-coloured floor, grey benchtop and recessed-panel cabinets.
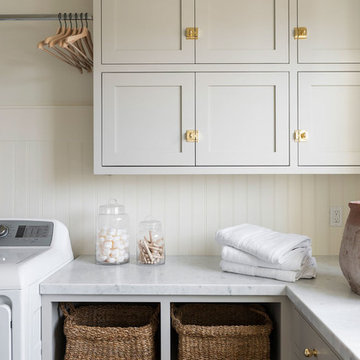
This is an example of a large beach style l-shaped dedicated laundry room in Salt Lake City with grey cabinets, marble benchtops, white walls, ceramic floors, a side-by-side washer and dryer, grey floor and multi-coloured benchtop.
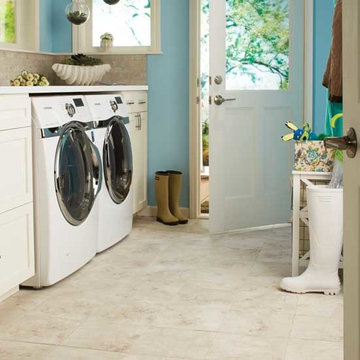
Daltile
Inspiration for a mid-sized beach style single-wall utility room in Oklahoma City with shaker cabinets, blue walls, ceramic floors and a side-by-side washer and dryer.
Inspiration for a mid-sized beach style single-wall utility room in Oklahoma City with shaker cabinets, blue walls, ceramic floors and a side-by-side washer and dryer.
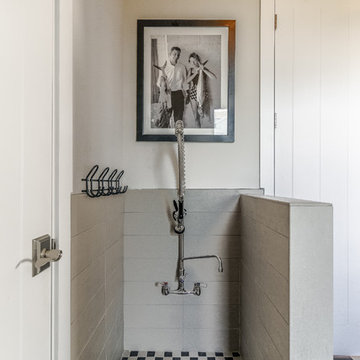
Dog washing station in laundry room
This is an example of a large beach style galley utility room in Houston with a single-bowl sink, shaker cabinets, white cabinets, quartz benchtops, grey walls, ceramic floors, a side-by-side washer and dryer and beige floor.
This is an example of a large beach style galley utility room in Houston with a single-bowl sink, shaker cabinets, white cabinets, quartz benchtops, grey walls, ceramic floors, a side-by-side washer and dryer and beige floor.
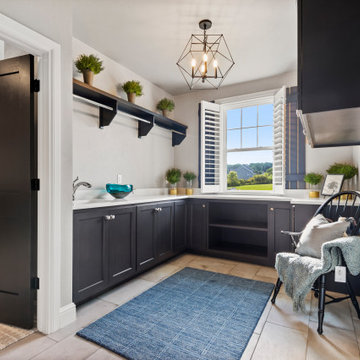
Photo of a large beach style u-shaped utility room in Other with an undermount sink, shaker cabinets, grey cabinets, quartz benchtops, grey walls, ceramic floors, a side-by-side washer and dryer and white benchtop.
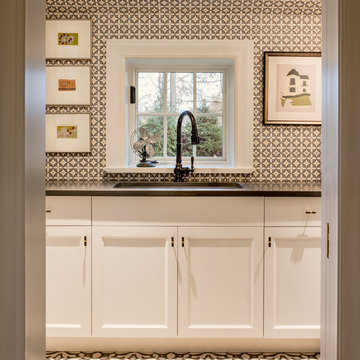
Photos by: Angle Eye Photography
Interior Decor by: Francesca Rudin
Small beach style single-wall laundry room in New York with an undermount sink, shaker cabinets, white cabinets, multi-coloured walls, ceramic floors and multi-coloured floor.
Small beach style single-wall laundry room in New York with an undermount sink, shaker cabinets, white cabinets, multi-coloured walls, ceramic floors and multi-coloured floor.
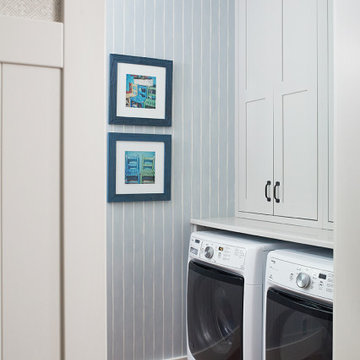
This cozy lake cottage skillfully incorporates a number of features that would normally be restricted to a larger home design. A glance of the exterior reveals a simple story and a half gable running the length of the home, enveloping the majority of the interior spaces. To the rear, a pair of gables with copper roofing flanks a covered dining area that connects to a screened porch. Inside, a linear foyer reveals a generous staircase with cascading landing. Further back, a centrally placed kitchen is connected to all of the other main level entertaining spaces through expansive cased openings. A private study serves as the perfect buffer between the homes master suite and living room. Despite its small footprint, the master suite manages to incorporate several closets, built-ins, and adjacent master bath complete with a soaker tub flanked by separate enclosures for shower and water closet. Upstairs, a generous double vanity bathroom is shared by a bunkroom, exercise space, and private bedroom. The bunkroom is configured to provide sleeping accommodations for up to 4 people. The rear facing exercise has great views of the rear yard through a set of windows that overlook the copper roof of the screened porch below.
Builder: DeVries & Onderlinde Builders
Interior Designer: Vision Interiors by Visbeen
Photographer: Ashley Avila Photography
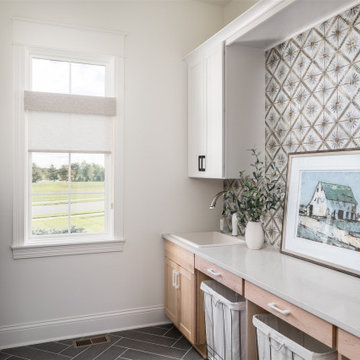
A neutral color palette punctuated by warm wood tones and large windows create a comfortable, natural environment that combines casual southern living with European coastal elegance. The 10-foot tall pocket doors leading to a covered porch were designed in collaboration with the architect for seamless indoor-outdoor living. Decorative house accents including stunning wallpapers, vintage tumbled bricks, and colorful walls create visual interest throughout the space. Beautiful fireplaces, luxury furnishings, statement lighting, comfortable furniture, and a fabulous basement entertainment area make this home a welcome place for relaxed, fun gatherings.
---
Project completed by Wendy Langston's Everything Home interior design firm, which serves Carmel, Zionsville, Fishers, Westfield, Noblesville, and Indianapolis.
For more about Everything Home, click here: https://everythinghomedesigns.com/
To learn more about this project, click here:
https://everythinghomedesigns.com/portfolio/aberdeen-living-bargersville-indiana/
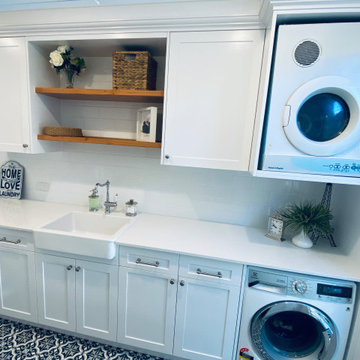
This gorgeous Hamptons inspired laundry has been transformed into a well designed functional room. Complete with 2pac shaker cabinetry, Casesarstone benchtop, floor to wall linen cabinetry and storage, folding ironing board concealed in a pull out drawer, butler's sink and traditional tap, timber floating shelving with striking black and white encaustic floor tiles.
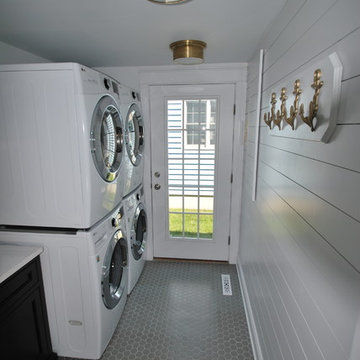
Coastal laundry and mudroom designed by Michael Molesky Interior Design in Rehoboth Beach, Delaware. Gray hexagon floor and white shiplap walls. Large brass anchor hooks for hanging towels.
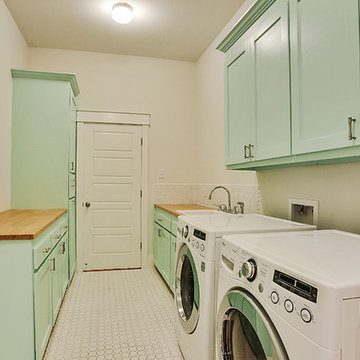
Imoto Photography
Inspiration for a large beach style galley utility room in New Orleans with shaker cabinets, wood benchtops, white walls, ceramic floors, a side-by-side washer and dryer, green cabinets and a drop-in sink.
Inspiration for a large beach style galley utility room in New Orleans with shaker cabinets, wood benchtops, white walls, ceramic floors, a side-by-side washer and dryer, green cabinets and a drop-in sink.

Large beach style galley laundry cupboard in Other with a farmhouse sink, recessed-panel cabinets, blue cabinets, white splashback, ceramic splashback, white walls, ceramic floors, a side-by-side washer and dryer, grey floor and grey benchtop.
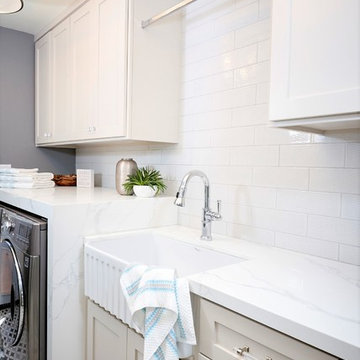
We have all the information you need to remodel your laundry room! Make your washing area more functional and energy efficient. If you're currently planning your own laundry room remodel, here are 5 things to consider to make the renovation process easier.
Make a list of must-haves.
Find inspiration.
Make a budget.
Do you need to special order anything?
It’s just a laundry room—don’t over stress yourself!
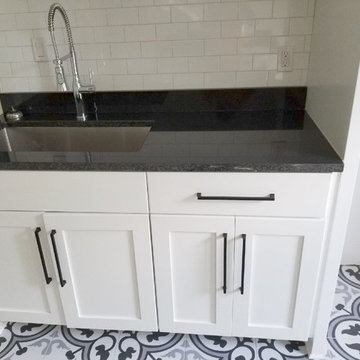
3CM Absolute Black Granite
Undermount Stainless Steel Single Bowl Sink
Inspiration for a mid-sized beach style single-wall dedicated laundry room in Other with an undermount sink, flat-panel cabinets, white cabinets, granite benchtops, white walls, ceramic floors, a side-by-side washer and dryer and black benchtop.
Inspiration for a mid-sized beach style single-wall dedicated laundry room in Other with an undermount sink, flat-panel cabinets, white cabinets, granite benchtops, white walls, ceramic floors, a side-by-side washer and dryer and black benchtop.
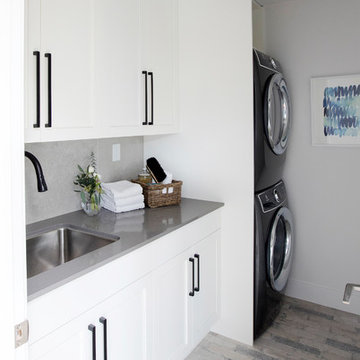
Inspiration for a mid-sized beach style single-wall utility room in Vancouver with an undermount sink, shaker cabinets, white cabinets, granite benchtops, grey walls, ceramic floors, a stacked washer and dryer and grey floor.
Beach Style Laundry Room Design Ideas with Ceramic Floors
4