Beach Style Living Design Ideas with a Home Bar
Refine by:
Budget
Sort by:Popular Today
21 - 40 of 722 photos
Item 1 of 3
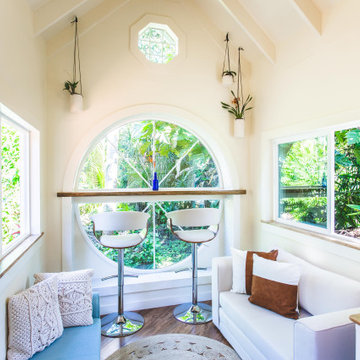
The centerpiece and focal point to this tiny home living room is the grand circular-shaped window which is actually two half-moon windows jointed together where the mango woof bar-top is placed. This acts as a work and dining space. Hanging plants elevate the eye and draw it upward to the high ceilings. Colors are kept clean and bright to expand the space. The love-seat folds out into a sleeper and the ottoman/bench lifts to offer more storage. The round rug mirrors the window adding consistency. This tropical modern coastal Tiny Home is built on a trailer and is 8x24x14 feet. The blue exterior paint color is called cabana blue. The large circular window is quite the statement focal point for this how adding a ton of curb appeal. The round window is actually two round half-moon windows stuck together to form a circle. There is an indoor bar between the two windows to make the space more interactive and useful- important in a tiny home. There is also another interactive pass-through bar window on the deck leading to the kitchen making it essentially a wet bar. This window is mirrored with a second on the other side of the kitchen and the are actually repurposed french doors turned sideways. Even the front door is glass allowing for the maximum amount of light to brighten up this tiny home and make it feel spacious and open. This tiny home features a unique architectural design with curved ceiling beams and roofing, high vaulted ceilings, a tiled in shower with a skylight that points out over the tongue of the trailer saving space in the bathroom, and of course, the large bump-out circle window and awning window that provides dining spaces.
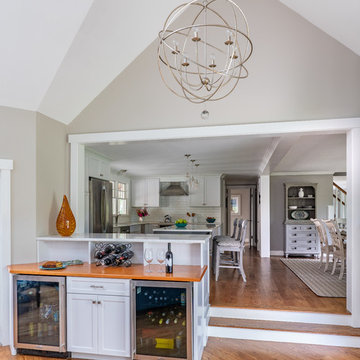
Eric Roth - Photo
INSIDE OUT, OUTSIDE IN – IPSWICH, MA
Downsizing from their sprawling country estate in Hamilton, MA, this retiring couple knew they found utopia when they purchased this already picturesque marsh-view home complete with ocean breezes, privacy and endless views. It was only a matter of putting their personal stamp on it with an emphasis on outdoor living to suit their evolving lifestyle with grandchildren. That vision included a natural screened porch that would invite the landscape inside and provide a vibrant space for maximized outdoor entertaining complete with electric ceiling heaters, adjacent wet bar & beverage station that all integrated seamlessly with the custom-built inground pool. Aside from providing the perfect getaway & entertainment mecca for their large family, this couple planned their forever home thoughtfully by adding square footage to accommodate single-level living. Sunrises are now magical from their first-floor master suite, luxury bath with soaker tub and laundry room, all with a view! Growing older will be more enjoyable with sleeping quarters, laundry and bath just steps from one another. With walls removed, utilities updated, a gas fireplace installed, and plentiful built-ins added, the sun-filled kitchen/dining/living combination eases entertaining and makes for a happy hang-out. This Ipswich home is drenched in conscious details, intentional planning and surrounded by a bucolic landscape, the perfect setting for peaceful enjoyment and harmonious living
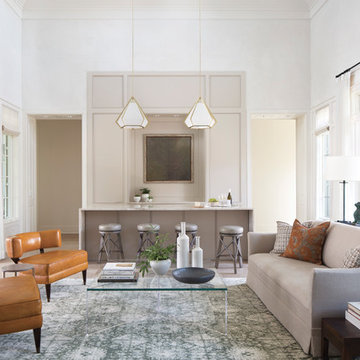
This is an example of a beach style living room in Other with a home bar, white walls and no fireplace.
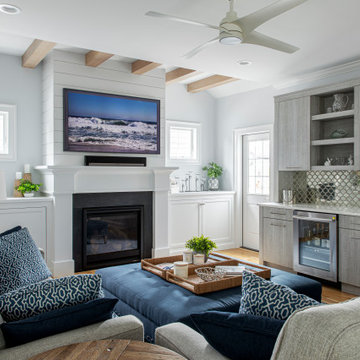
This is an example of a beach style open concept family room in New York with a home bar, grey walls, light hardwood floors, a standard fireplace, a stone fireplace surround and a wall-mounted tv.
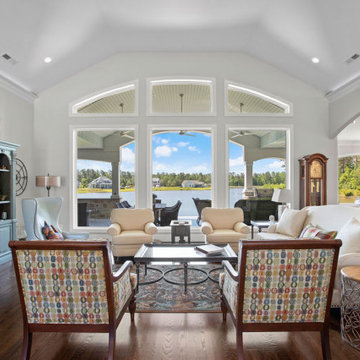
Vaulted ceilings with wood in laid floors
Photo of a large beach style open concept living room in Raleigh with a home bar, white walls, dark hardwood floors, a standard fireplace, a wall-mounted tv and brown floor.
Photo of a large beach style open concept living room in Raleigh with a home bar, white walls, dark hardwood floors, a standard fireplace, a wall-mounted tv and brown floor.
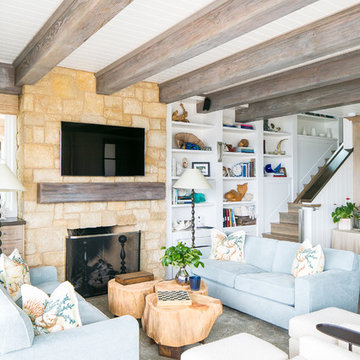
Updated the living room to make it more cozy and to accomidate more people.
Ryan Garvin Photography
This is an example of a mid-sized beach style open concept living room in Orange County with a home bar, white walls, limestone floors, a standard fireplace, a stone fireplace surround, a wall-mounted tv and beige floor.
This is an example of a mid-sized beach style open concept living room in Orange County with a home bar, white walls, limestone floors, a standard fireplace, a stone fireplace surround, a wall-mounted tv and beige floor.
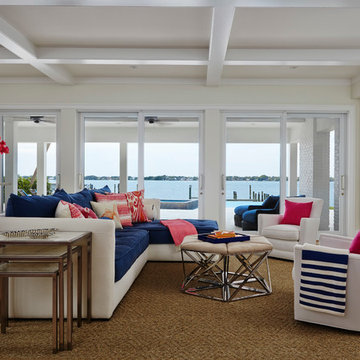
Inspiration for a large beach style open concept family room in San Diego with a home bar, beige walls, no fireplace and a wall-mounted tv.
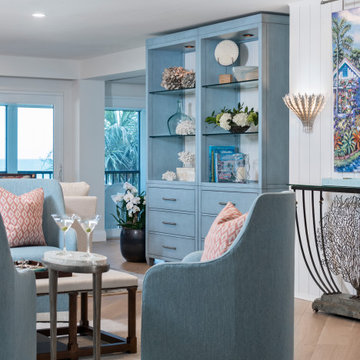
Living Room Vignette
Beach style open concept living room in Other with a home bar, white walls, brown floor and planked wall panelling.
Beach style open concept living room in Other with a home bar, white walls, brown floor and planked wall panelling.
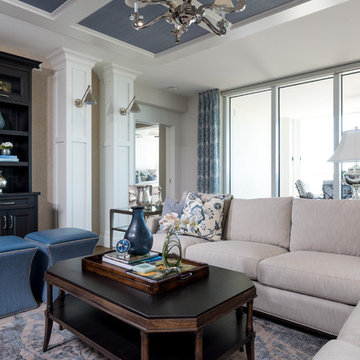
Inspiration for a large beach style open concept living room in Miami with white walls, medium hardwood floors, no fireplace, a built-in media wall, brown floor and a home bar.
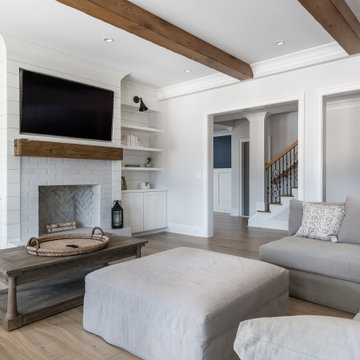
This full basement renovation included adding a mudroom area, media room, a bedroom, a full bathroom, a game room, a kitchen, a gym and a beautiful custom wine cellar. Our clients are a family that is growing, and with a new baby, they wanted a comfortable place for family to stay when they visited, as well as space to spend time themselves. They also wanted an area that was easy to access from the pool for entertaining, grabbing snacks and using a new full pool bath.We never treat a basement as a second-class area of the house. Wood beams, customized details, moldings, built-ins, beadboard and wainscoting give the lower level main-floor style. There’s just as much custom millwork as you’d see in the formal spaces upstairs. We’re especially proud of the wine cellar, the media built-ins, the customized details on the island, the custom cubbies in the mudroom and the relaxing flow throughout the entire space.
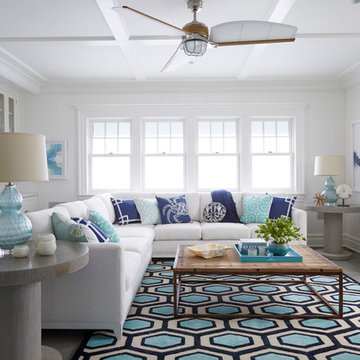
Pool House
Laura Moss Photography
This is an example of a beach style living room in New York with a home bar and white walls.
This is an example of a beach style living room in New York with a home bar and white walls.
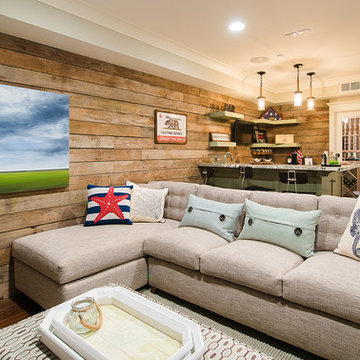
This beach-style family room and bar features hardwood paneling on the walls as well as the ceiling. We partnered with Jennifer Allison Design on this project. Her design firm contacted us to paint the entire house - inside and out. Images are used with permission. You can contact her at (310) 488-0331 for more information.
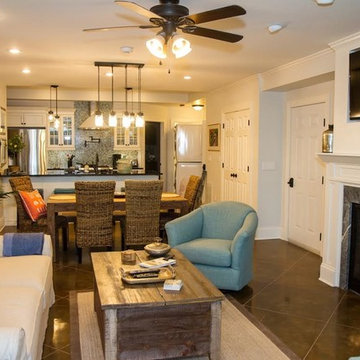
Inspiration for a mid-sized beach style open concept family room in New York with a home bar, white walls, a standard fireplace, a stone fireplace surround and a wall-mounted tv.
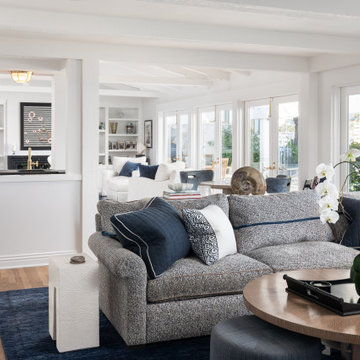
Beach house on the harbor in Newport with coastal décor and bright inviting colors.
Inspiration for a large beach style open concept living room in Orange County with a home bar, white walls, medium hardwood floors, a standard fireplace, a stone fireplace surround, no tv, brown floor and vaulted.
Inspiration for a large beach style open concept living room in Orange County with a home bar, white walls, medium hardwood floors, a standard fireplace, a stone fireplace surround, no tv, brown floor and vaulted.
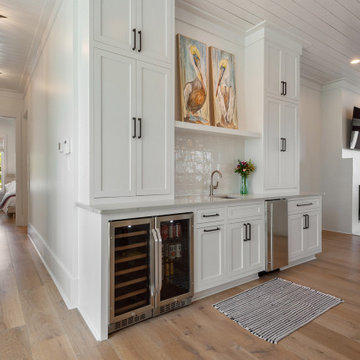
Beach style family room in New Orleans with light hardwood floors, beige floor, timber, a home bar, white walls, a standard fireplace, a plaster fireplace surround and a wall-mounted tv.
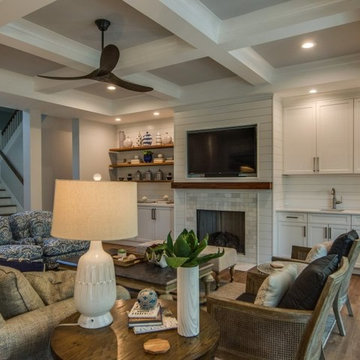
Family room, just off the kitchen and breakfast area, looking toward the fireplace and wall mounted TV. The ceiling was painted a calming color to contrast with the beamed ceiling. A wet bar on one side of the fireplace and shelves on the other side. Note the tiled fireplace surround.
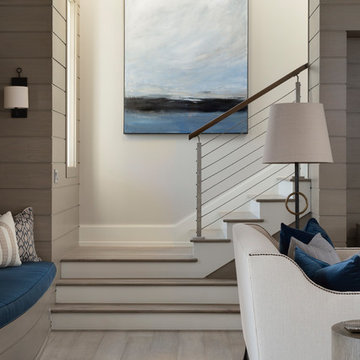
We help modernizethe living area in this riverfront home with cable railing on the stairs and an uber-long curved window seat, a thick marble waterfall bar in a unique cocktail station.
Andy Frame Photography
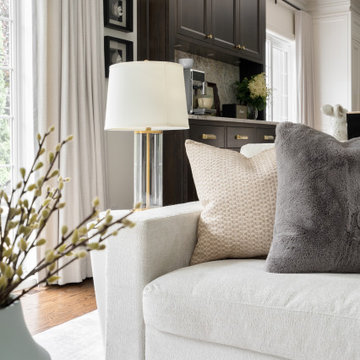
This is a major update to a timeless home built in the 80's. We updated the kitchen by maximizing the length of the space and placing a coffee bar at the far side. We also made the longest island possible in order to make the kitchen feel large and for storage. In addition we added and update to the powder room and the reading nook on the second floor. We also updated the flooring to add a herringbone pattern in the hallway. Finally, as this family room was sunken, we levelled off the drop down to make for a better look and flow.
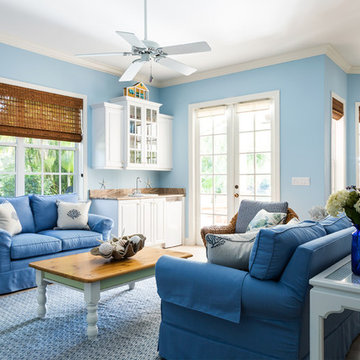
Mid-sized beach style open concept family room in Miami with a home bar, blue walls, light hardwood floors, no fireplace and no tv.
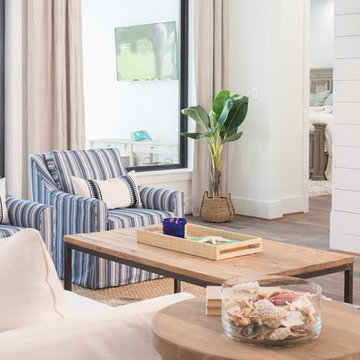
This is an example of a large beach style open concept family room in Houston with a home bar, white walls, medium hardwood floors, a standard fireplace, a wood fireplace surround, a wall-mounted tv and brown floor.
Beach Style Living Design Ideas with a Home Bar
2



