Beach Style Living Design Ideas with Wood Walls
Refine by:
Budget
Sort by:Popular Today
1 - 20 of 166 photos
Item 1 of 3

Lovingly called the ‘white house’, this stunning Queenslander was given a contemporary makeover with oak floors, custom joinery and modern furniture and artwork. Creative detailing and unique finish selections reference the period details of a traditional home, while bringing it into modern times.

The Family Room included a sofa, coffee table, and piano that the family wanted to keep. We wanted to ensure that this space worked with higher volumes of foot traffic, more frequent use, and of course… the occasional spills. We used an indoor/outdoor rug that is soft underfoot and brought in the beautiful coastal aquas and blues with it. A sturdy oak cabinet atop brass metal legs makes for an organized place to stash games, art supplies, and toys to keep the family room neat and tidy, while still allowing for a space to live.
Even the remotes and video game controllers have their place. Behind the media stand is a feature wall, done by our contractor per our design, which turned out phenomenally! It features an exaggerated and unique diamond pattern.
We love to design spaces that are just as functional, as they are beautiful.

This wood slat wall helps give this family room some eye catching yet low key texture and detail.
Inspiration for a mid-sized beach style open concept family room in San Francisco with beige walls, a standard fireplace, a brick fireplace surround, a wall-mounted tv and wood walls.
Inspiration for a mid-sized beach style open concept family room in San Francisco with beige walls, a standard fireplace, a brick fireplace surround, a wall-mounted tv and wood walls.
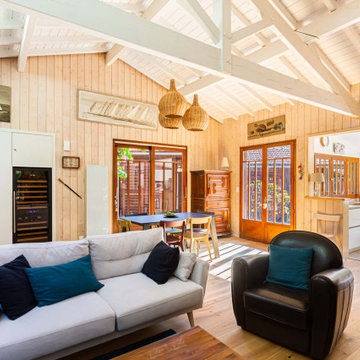
Design ideas for a beach style open concept family room in Bordeaux with beige walls, light hardwood floors, beige floor, exposed beam, timber, vaulted and wood walls.

Photo of a mid-sized beach style enclosed living room in Columbus with white walls, medium hardwood floors, a standard fireplace, a brick fireplace surround, a wall-mounted tv, brown floor and wood walls.
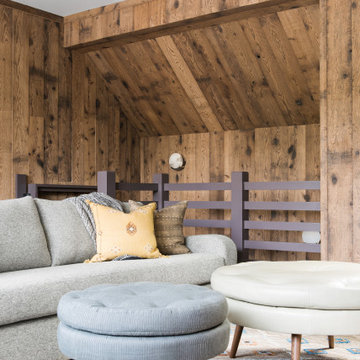
Upstairs den featuring modern furniture and mushroom board walls and ceiling.
Photo of a beach style family room in Charleston with wood walls.
Photo of a beach style family room in Charleston with wood walls.
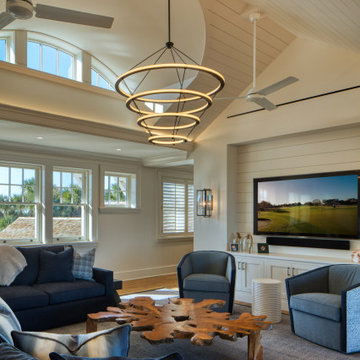
Natural light with a blue, white, and gray palette is fresh and modern
Inspiration for a large beach style open concept family room in Jacksonville with white walls, a wall-mounted tv, brown floor, vaulted, light hardwood floors and wood walls.
Inspiration for a large beach style open concept family room in Jacksonville with white walls, a wall-mounted tv, brown floor, vaulted, light hardwood floors and wood walls.
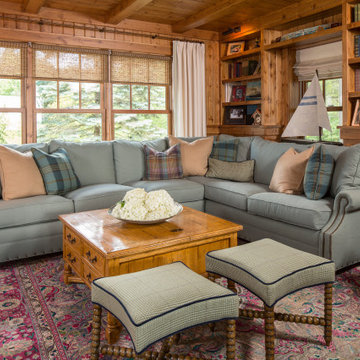
Design ideas for a beach style living room in Minneapolis with a library, dark hardwood floors, exposed beam, wood and wood walls.
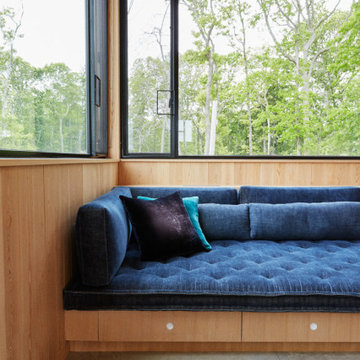
Extra deep, built in sofa
This is an example of a small beach style enclosed family room in New York with brown walls, concrete floors, a built-in media wall, grey floor and wood walls.
This is an example of a small beach style enclosed family room in New York with brown walls, concrete floors, a built-in media wall, grey floor and wood walls.
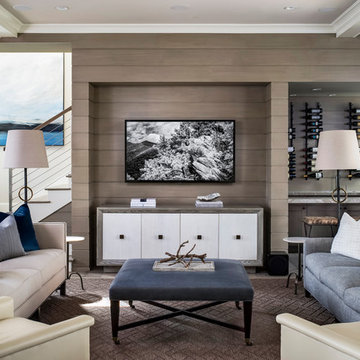
Andy Frame Photography
Photo of a mid-sized beach style open concept family room in Atlanta with a home bar, beige walls, beige floor, a wall-mounted tv, wood walls and exposed beam.
Photo of a mid-sized beach style open concept family room in Atlanta with a home bar, beige walls, beige floor, a wall-mounted tv, wood walls and exposed beam.
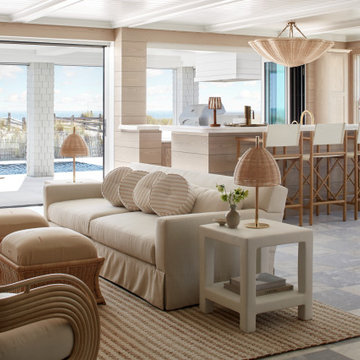
The connection to the surrounding ocean and dunes is evident in every room of this elegant beachfront home. By strategically pulling the home in from the corner, the architect not only creates an inviting entry court but also enables the three-story home to maintain a modest scale on the streetscape. Swooping eave lines create an elegant stepping down of forms while showcasing the beauty of the cedar roofing and siding materials.

L'appartement en VEFA de 73 m2 est en rez-de-jardin. Il a été livré brut sans aucun agencement.
Nous avons dessiné, pour toutes les pièces de l'appartement, des meubles sur mesure optimisant les usages et offrant des rangements inexistants.
Le meuble du salon fait office de dressing, lorsque celui-ci se transforme en couchage d'appoint.
Meuble TV et espace bureau.

Large beach style open concept family room in Orange County with white walls, light hardwood floors, a ribbon fireplace, a stone fireplace surround, no tv, brown floor, vaulted and wood walls.
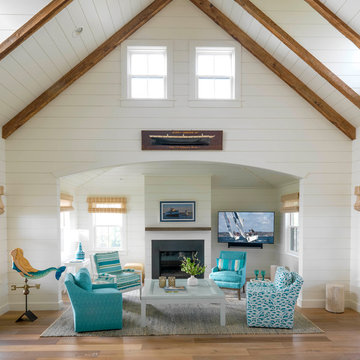
Susan Teare
Design ideas for a large beach style open concept living room in Boston with white walls, medium hardwood floors, a standard fireplace, a wall-mounted tv, brown floor, a metal fireplace surround, vaulted and wood walls.
Design ideas for a large beach style open concept living room in Boston with white walls, medium hardwood floors, a standard fireplace, a wall-mounted tv, brown floor, a metal fireplace surround, vaulted and wood walls.
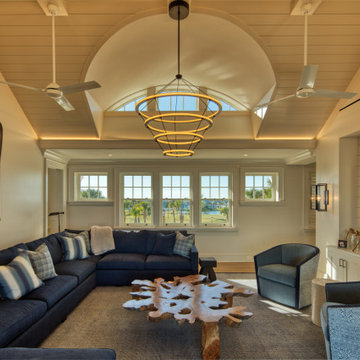
Natural light with a blue, white, and gray palette is fresh and modern
Inspiration for a large beach style open concept family room in Jacksonville with white walls, light hardwood floors, a wall-mounted tv, brown floor, vaulted and wood walls.
Inspiration for a large beach style open concept family room in Jacksonville with white walls, light hardwood floors, a wall-mounted tv, brown floor, vaulted and wood walls.
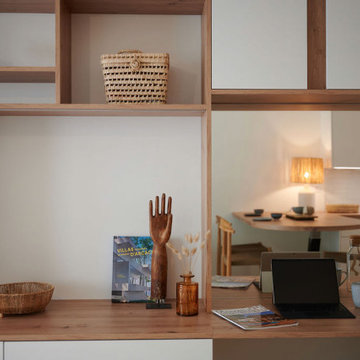
L'appartement en VEFA de 73 m2 est en rez-de-jardin. Il a été livré brut sans aucun agencement.
Nous avons dessiné, pour toutes les pièces de l'appartement, des meubles sur mesure optimisant les usages et offrant des rangements inexistants.
Le meuble du salon fait office de dressing, lorsque celui-ci se transforme en couchage d'appoint.
Meuble TV et espace bureau.
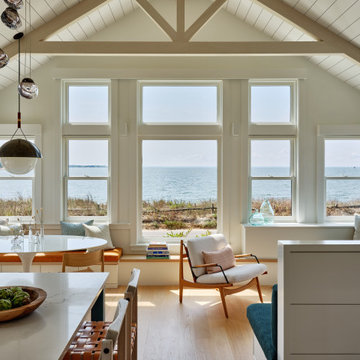
A thoughtful collaboration brought this getaway home to realization. It started with our client’s desire to create a special gift to themselves, in the form of a retreat. We worked with a special team of design and construction experts to create a welcoming waterfront cottage to the family and all those who visit. Capturing views of the water, the home is comprised of curated spaces to gather, both inside and out, for our clients and their family and friends to enjoy.
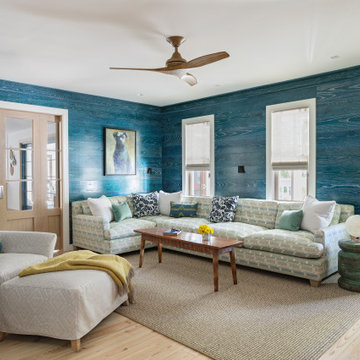
Design ideas for a small beach style enclosed family room in Charleston with blue walls, light hardwood floors and wood walls.
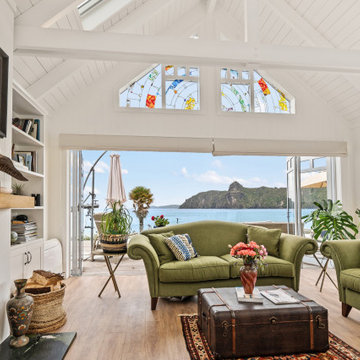
Beams are patinaed white; walls are tongue and groove timber, and huge bifolds yield stunning views across the turquoise waters of Taupo Bay. Touches like the stained glass in the windows have been integrated into the home.

Large beach style open concept living room in Boston with brown walls, light hardwood floors, a standard fireplace, a metal fireplace surround, a wall-mounted tv, brown floor, exposed beam and wood walls.
Beach Style Living Design Ideas with Wood Walls
1



