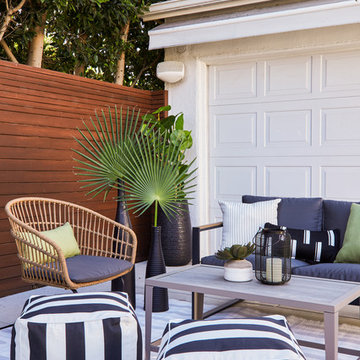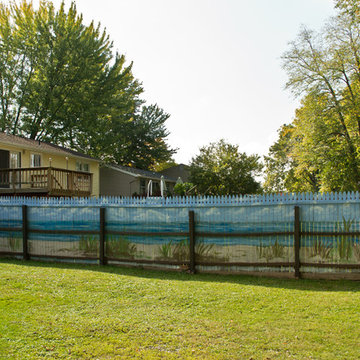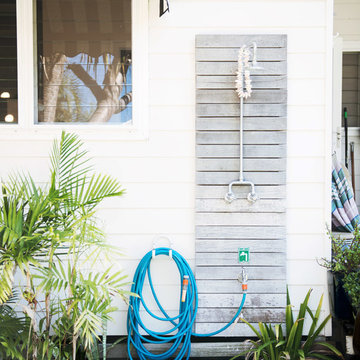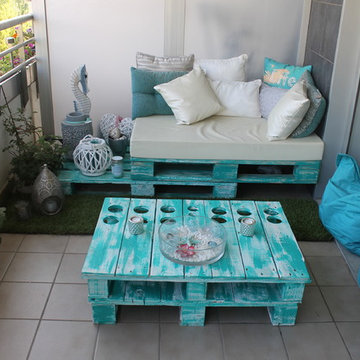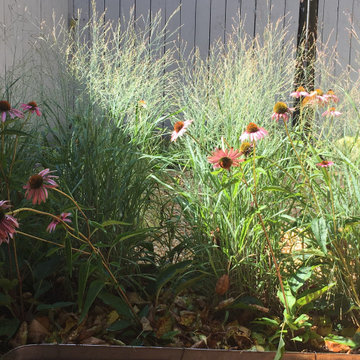Refine by:
Budget
Sort by:Popular Today
21 - 40 of 567 photos
Item 1 of 3
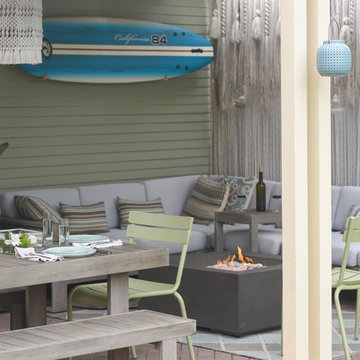
The patio off of the garage is covered with a slide wire awning that provides shade in the summer and sun in the winter. An outdoor room hosts dining and leisure and extends the living space of the home. The patio is paved with concrete permeable pavers which allows proper drainage on this small lot.
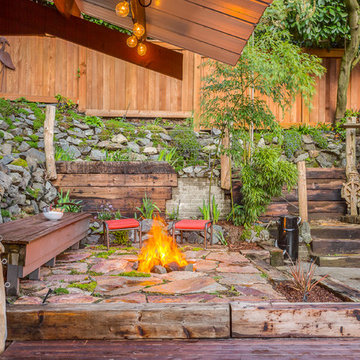
Cory Holland
This is an example of a small beach style patio in Seattle with a fire feature.
This is an example of a small beach style patio in Seattle with a fire feature.
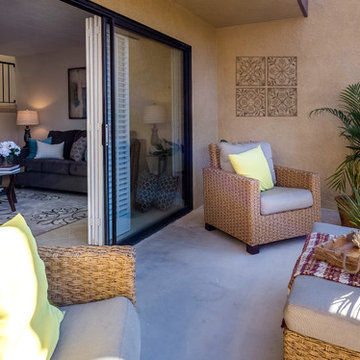
Outside balcony living space. A neutral warm palette was used to go with the set color pallette of this beach city condo. The seating was placed to be inviting and is set up to give you the glimpse of the ocean view.
John Moery Photography
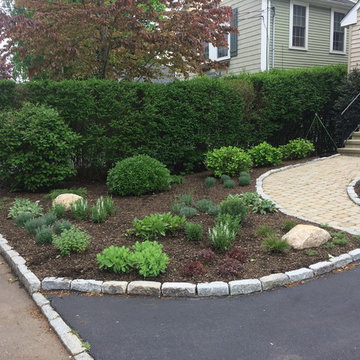
This small beach side bungalow was looking to update the front yard plantings to add salt-tolerant, summer flowering shrubs and perennials that were low maintenance. The plantings included some of the owners favorite plants (Lamb's Ears and Roses). Low plantings were added along the edges of the existing front walk.
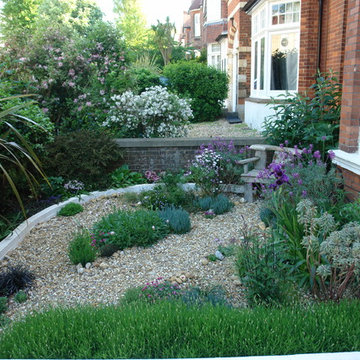
COMPLETED PROJECT. Second summer after planting. Photo by Anita Sullivan
Small beach style front yard partial sun xeriscape in Sussex with gravel.
Small beach style front yard partial sun xeriscape in Sussex with gravel.
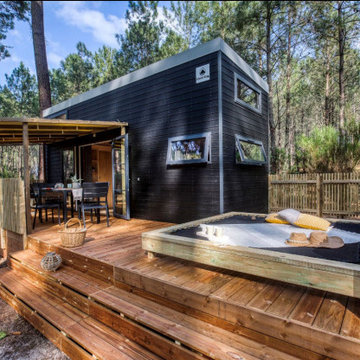
Très belle réalisation d'une Tiny House sur Lacanau fait par l’entreprise Ideal Tiny.
A la demande du client, le logement a été aménagé avec plusieurs filets LoftNets afin de rentabiliser l’espace, sécuriser l’étage et créer un espace de relaxation suspendu permettant de converser un maximum de luminosité dans la pièce.
Références : 2 filets d'habitation noirs en mailles tressées 15 mm pour la mezzanine et le garde-corps à l’étage et un filet d'habitation beige en mailles tressées 45 mm pour la terrasse extérieure.
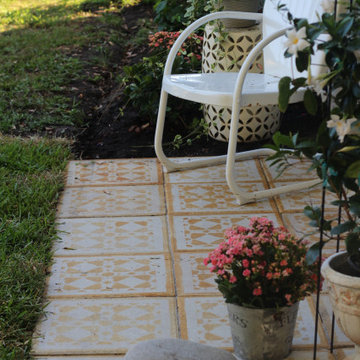
Driftwood weathering wood finish on patio pavers to create a vintage seaside cottage quick and easy patio.
This is an example of a small beach style backyard patio with concrete pavers.
This is an example of a small beach style backyard patio with concrete pavers.
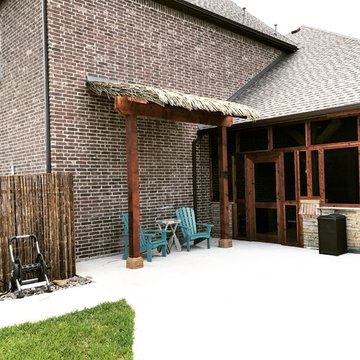
This small shade was only the first step of an enormous project this couple is working on. They are making their backyard an oasis little by little. Next step is the pool, then the thatch cabana, and then a palapa. We always wait on the client and install when it fits best with their schedule. We know creating a backyard paradise is costly, time consuming, and stressful. So we work with YOU and according to your schedule and time line. But this couple knew it was important to add this Shade for Two asap to enjoy the rest of our warm summer days in the shade
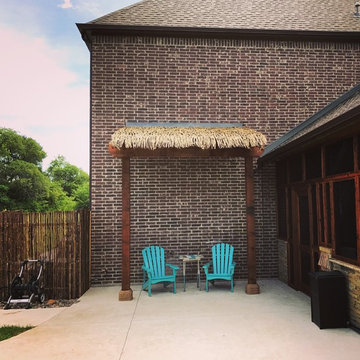
This small shade was only the first step of an enormous project this couple is working on. They are making their backyard an oasis little by little. Next step is the pool, then the thatch cabana, and then a palapa. We always wait on the client and install when it fits best with their schedule. We know creating a backyard paradise is costly, time consuming, and stressful. So we work with YOU and according to your schedule and time line. But this couple knew it was important to add this Shade for Two asap to enjoy the rest of our warm summer days in the shade
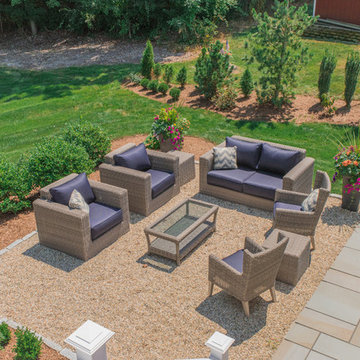
The cottage style exterior of this newly remodeled ranch in Connecticut, belies its transitional interior design. The exterior of the home features wood shingle siding along with pvc trim work, a gently flared beltline separates the main level from the walk out lower level at the rear. Also on the rear of the house where the addition is most prominent there is a cozy deck, with maintenance free cable railings, a quaint gravel patio, and a garden shed with its own patio and fire pit gathering area.
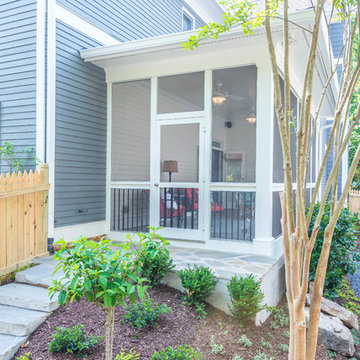
This beautiful, bright screened-in porch is a natural extension of this Atlanta home. With high ceilings and a natural stone stairway leading to the backyard, this porch is the perfect addition for summer.
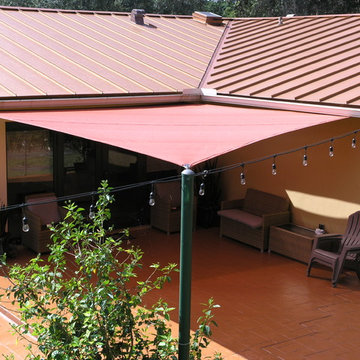
Shade Sail to provide shade all day long on patio.
Design ideas for a small beach style backyard patio in Miami with concrete slab and an awning.
Design ideas for a small beach style backyard patio in Miami with concrete slab and an awning.
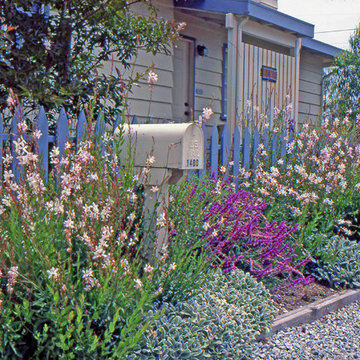
Discover the epitome of coastal charm with our street-side garden that harmoniously blends beauty and sustainability. Nestled near the ocean, this garden stands as a testament to nature's resilience. Against a backdrop of a striking blue painted fence that mirrors the nearby ocean, a vibrant display of drought-tolerant perennials thrives.
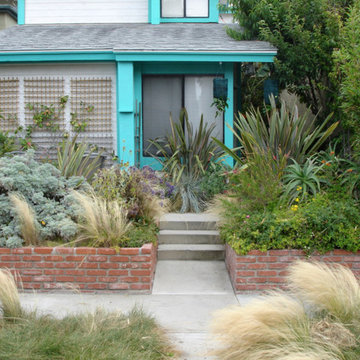
This is an urban single family home situated on a narrow lot that is about 1/8 of an acre and is only 2 blocks from the Pacific Ocean. I designed a completely new garden and installed everything along with the client’s help. The garden I designed consisted of an ornamental grass garden, a xeriscape garden with decomposed granite mounds, fruit trees and shrubs located throughout, a jungle forest garden, and raised brick vegetable beds in the rear. Previously, there was a wood deck covering almost the entire property that was removed by the owner. We installed root guard around all of the walkways. I installed the raised brick vegetable beds and walkways around the vegetable beds. Many of the plants were chosen to provide food and habitat for pollinators as well. Dozens of fruiting plants were located in the garden. So, it is called the “Garden of Eatin”.
Landscape design and photo by Roland Oehme
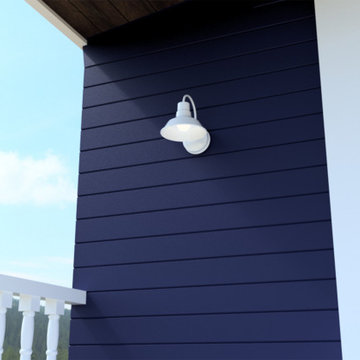
This is an example of a mid-sized beach style front yard patio in Tampa with decking and a roof extension.
Beach Style Outdoor Design Ideas
2






