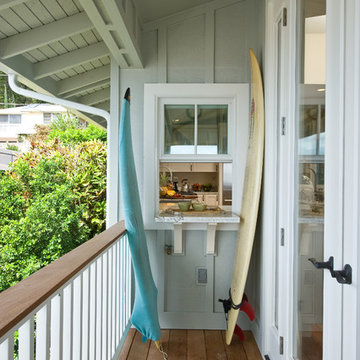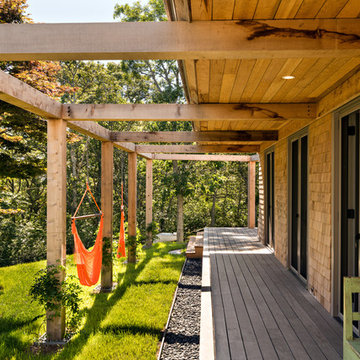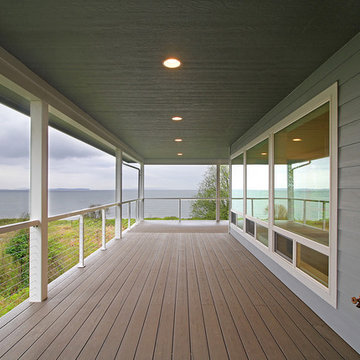Refine by:
Budget
Sort by:Popular Today
141 - 160 of 4,909 photos
Item 1 of 3
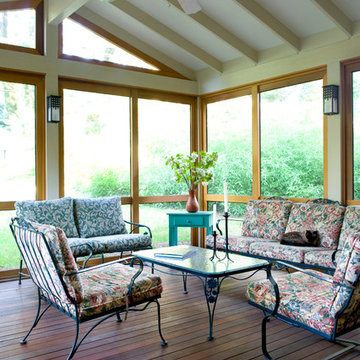
Our clients wanted an easy, inviting way to move from the kitchen to the backyard; Greenbuilders provided them with this creative, beautiful, and very usable three-season space as a solution. Notice the sanded plywood panels between the rafters to enhance the open feel, the hand-rabbeted screen frames, and cleverly mounted lights on the posts. Sustainably
harvested ipe wood (iron wood) provides a highly durable, maintenance-free floor that that is perfectly suited for this interior/exterior application.
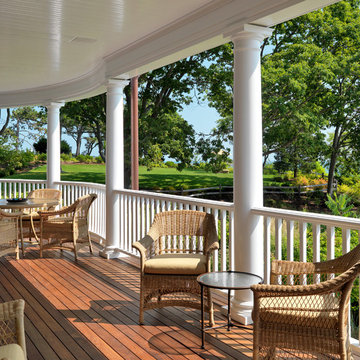
Richard Mandelkorn Photography
Design ideas for a beach style verandah in Boston with decking and a roof extension.
Design ideas for a beach style verandah in Boston with decking and a roof extension.
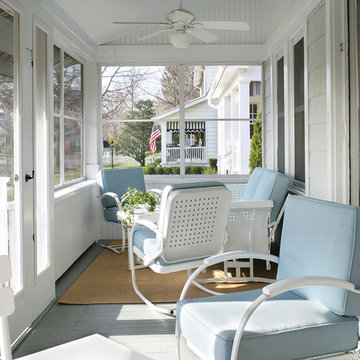
The ceiling of this charming beach house porch was vaulted. Wainscot was added to the walls to give this small mid-century screened-in porch a vertical lift. It offers family and friends a comfortable place to gather while being cooled and illuminated by ceiling fans.
Photography Peter Rymwid
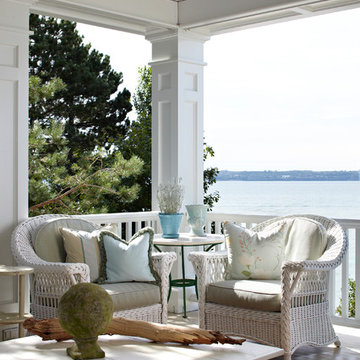
Photography by: Werner Straube
Inspiration for a beach style balcony in Chicago with a roof extension.
Inspiration for a beach style balcony in Chicago with a roof extension.
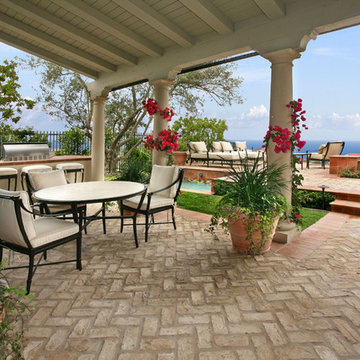
Photo of a beach style patio in Los Angeles with brick pavers and a roof extension.
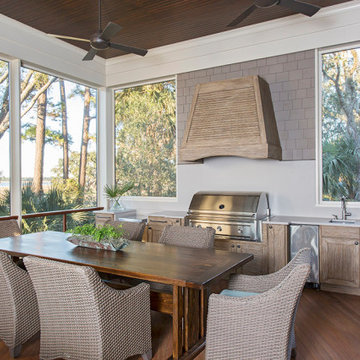
Inspiration for a beach style screened-in verandah in Charleston with decking and a roof extension.
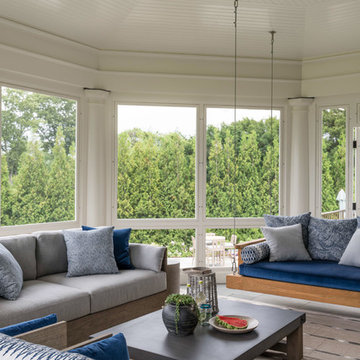
The French doors of the family room open to a wide porch with spectacular raised granite hearth, running bond brick splits, and rustic stone at the outdoor fireplace.
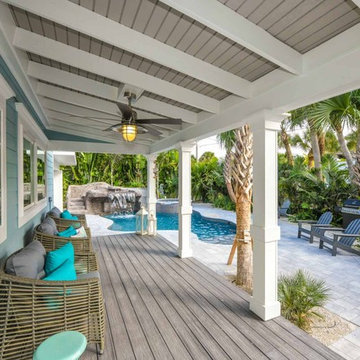
Front porches are made for sharing memories. Wicker seating with bright turquoise pillows invite you to sit, relax and unwind with friends and family.
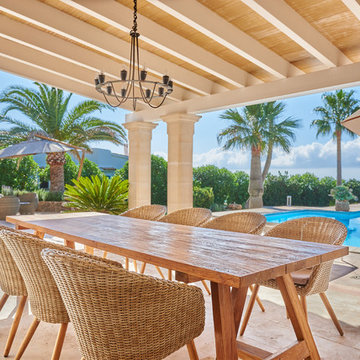
Design ideas for a beach style backyard patio in Palma de Mallorca with a roof extension.
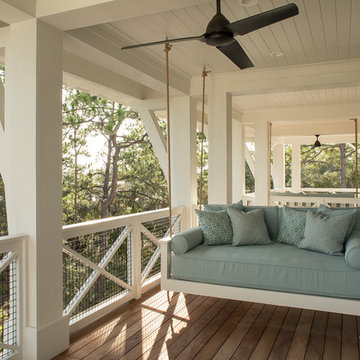
Design ideas for a beach style balcony in Miami with a roof extension and wood railing.
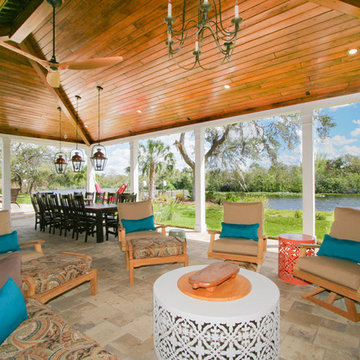
Challenge
This 2001 riverfront home was purchased by the owners in 2015 and immediately renovated. Progressive Design Build was hired at that time to remodel the interior, with tentative plans to remodel their outdoor living space as a second phase design/build remodel. True to their word, after completing the interior remodel, this young family turned to Progressive Design Build in 2017 to address known zoning regulations and restrictions in their backyard and build an outdoor living space that was fit for entertaining and everyday use.
The homeowners wanted a pool and spa, outdoor living room, kitchen, fireplace and covered patio. They also wanted to stay true to their home’s Old Florida style architecture while also adding a Jamaican influence to the ceiling detail, which held sentimental value to the homeowners who honeymooned in Jamaica.
Solution
To tackle the known zoning regulations and restrictions in the backyard, the homeowners researched and applied for a variance. With the variance in hand, Progressive Design Build sat down with the homeowners to review several design options. These options included:
Option 1) Modifications to the original pool design, changing it to be longer and narrower and comply with an existing drainage easement
Option 2) Two different layouts of the outdoor living area
Option 3) Two different height elevations and options for the fire pit area
Option 4) A proposed breezeway connecting the new area with the existing home
After reviewing the options, the homeowners chose the design that placed the pool on the backside of the house and the outdoor living area on the west side of the home (Option 1).
It was important to build a patio structure that could sustain a hurricane (a Southwest Florida necessity), and provide substantial sun protection. The new covered area was supported by structural columns and designed as an open-air porch (with no screens) to allow for an unimpeded view of the Caloosahatchee River. The open porch design also made the area feel larger, and the roof extension was built with substantial strength to survive severe weather conditions.
The pool and spa were connected to the adjoining patio area, designed to flow seamlessly into the next. The pool deck was designed intentionally in a 3-color blend of concrete brick with freeform edge detail to mimic the natural river setting. Bringing the outdoors inside, the pool and fire pit were slightly elevated to create a small separation of space.
Result
All of the desirable amenities of a screened porch were built into an open porch, including electrical outlets, a ceiling fan/light kit, TV, audio speakers, and a fireplace. The outdoor living area was finished off with additional storage for cushions, ample lighting, an outdoor dining area, a smoker, a grill, a double-side burner, an under cabinet refrigerator, a major ventilation system, and water supply plumbing that delivers hot and cold water to the sinks.
Because the porch is under a roof, we had the option to use classy woods that would give the structure a natural look and feel. We chose a dark cypress ceiling with a gloss finish, replicating the same detail that the homeowners experienced in Jamaica. This created a deep visceral and emotional reaction from the homeowners to their new backyard.
The family now spends more time outdoors enjoying the sights, sounds and smells of nature. Their professional lives allow them to take a trip to paradise right in their backyard—stealing moments that reflect on the past, but are also enjoyed in the present.
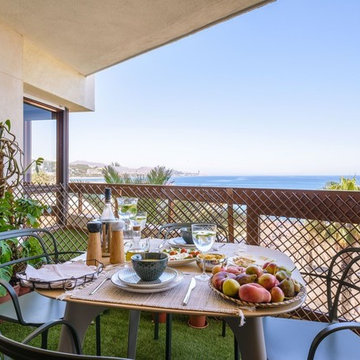
Otra vista de la terraza.
Design ideas for a small beach style balcony in Malaga with a container garden, a roof extension and wood railing.
Design ideas for a small beach style balcony in Malaga with a container garden, a roof extension and wood railing.
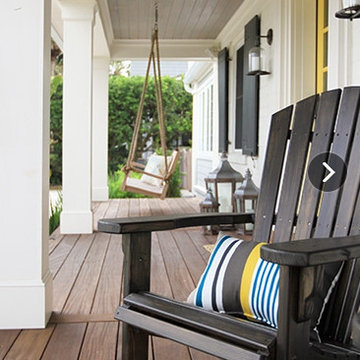
Inspiration for a beach style front yard verandah in Jacksonville with decking and a roof extension.
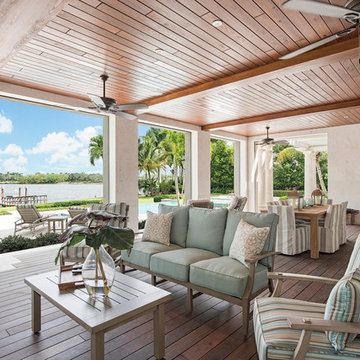
Design ideas for a large beach style backyard deck in Miami with a roof extension and an outdoor kitchen.
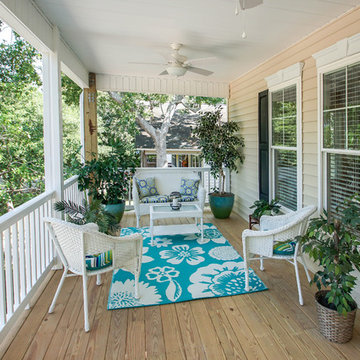
One of two potential seating areas for front porch. Located adjacent to interior living space, kitchen and dining.
Photo of a large beach style front yard verandah in Other with a roof extension and decking.
Photo of a large beach style front yard verandah in Other with a roof extension and decking.
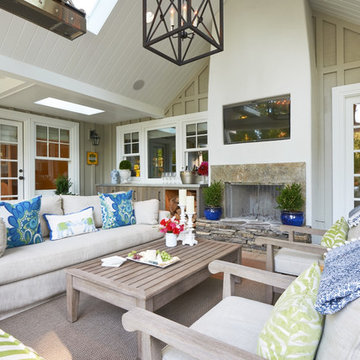
Dale Lang
Inspiration for a beach style patio in Portland with a roof extension and with fireplace.
Inspiration for a beach style patio in Portland with a roof extension and with fireplace.
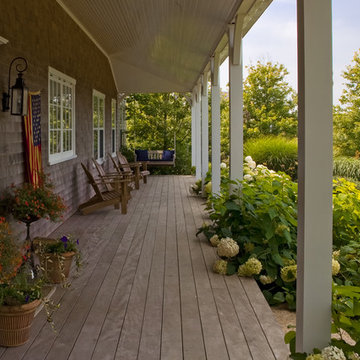
Nantucket Architectural Photography
Inspiration for a large beach style front yard verandah in Boston with a container garden, decking and a roof extension.
Inspiration for a large beach style front yard verandah in Boston with a container garden, decking and a roof extension.
Beach Style Outdoor Design Ideas with a Roof Extension
8






