Beach Style Verandah Design Ideas with Wood Railing
Refine by:
Budget
Sort by:Popular Today
81 - 100 of 102 photos
Item 1 of 3
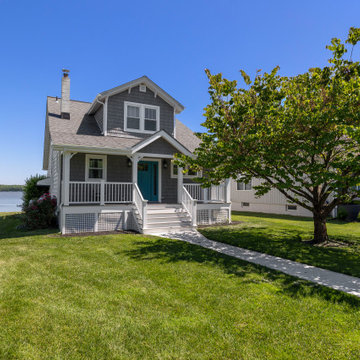
Design ideas for a beach style front yard verandah in Baltimore with with skirting, decking, a roof extension and wood railing.
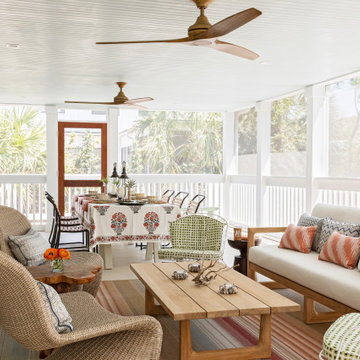
Photo of a large beach style backyard screened-in verandah in Charleston with a roof extension and wood railing.
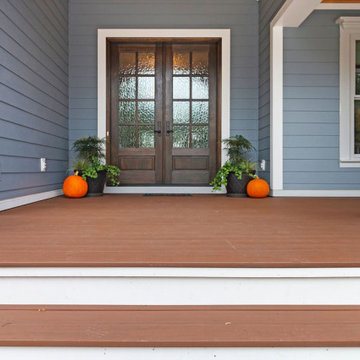
Generous front porch with stained bead board vaulted ceiling with beautiful ripple glass wood doors.
This is an example of a large beach style front yard verandah in Raleigh with decking, a roof extension and wood railing.
This is an example of a large beach style front yard verandah in Raleigh with decking, a roof extension and wood railing.
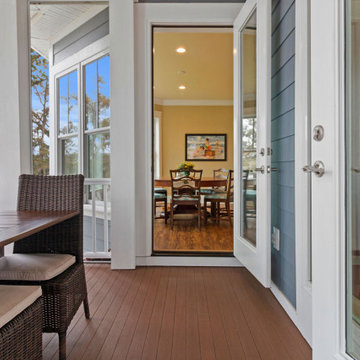
Wow! This amazing screened porch with vaulted stained bead board ceilings and large round bullseye window is just stunning. Such a lovely place to gather the family and enjoy the river.
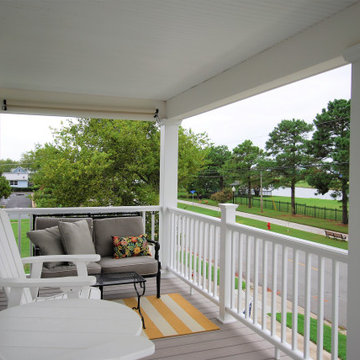
This cozy coastal cottage plan provides a guest suite for weekend vacation rentals on the second floor of this little house. The guest suite has a private stair from the driveway to a rear entrance balcony. The two-story front porch looks onto a park that is adjacent to a marina village. It does a very profitable airbnb business in the Cape Charles resort community. The plans for this house design are available online at downhomeplans.com
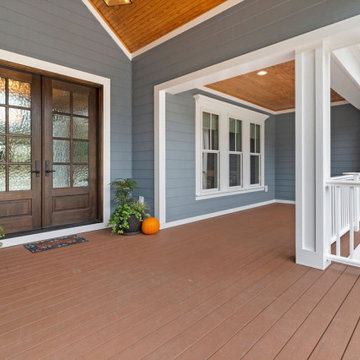
Generous front porch with stained bead board vaulted ceiling with beautiful ripple glass wood doors.
Inspiration for a large beach style front yard verandah in Raleigh with decking, a roof extension and wood railing.
Inspiration for a large beach style front yard verandah in Raleigh with decking, a roof extension and wood railing.
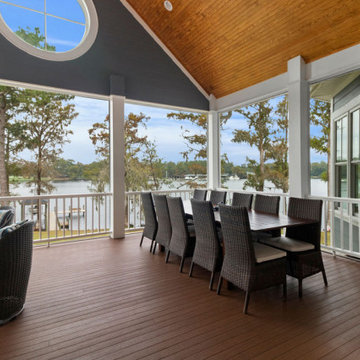
Wow! This amazing screened porch with vaulted stained bead board ceilings and large round bullseye window is just stunning. Such a lovely place to gather the family and enjoy the river.
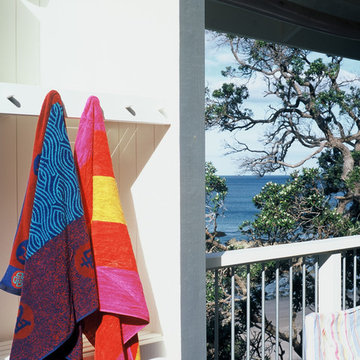
West covered outdoor living area. Wind shelter can be lowered when required. Outdoor fireplace gives character at night.
Design ideas for a mid-sized beach style side yard screened-in verandah in Auckland with decking, a roof extension and wood railing.
Design ideas for a mid-sized beach style side yard screened-in verandah in Auckland with decking, a roof extension and wood railing.
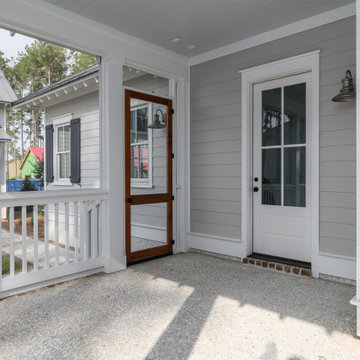
Beach style front yard screened-in verandah in Other with a roof extension and wood railing.
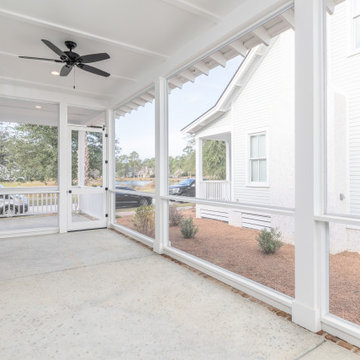
Design ideas for a beach style side yard screened-in verandah in Other with concrete slab, a roof extension and wood railing.
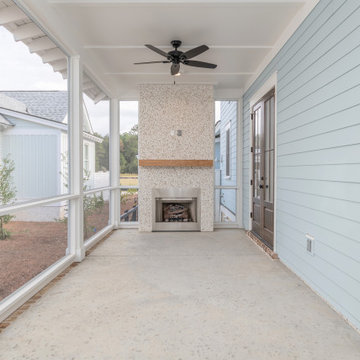
Inspiration for a beach style side yard screened-in verandah in Other with concrete slab, a roof extension and wood railing.
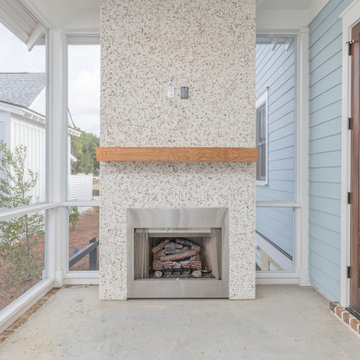
Photo of a beach style side yard screened-in verandah in Other with concrete slab, a roof extension and wood railing.
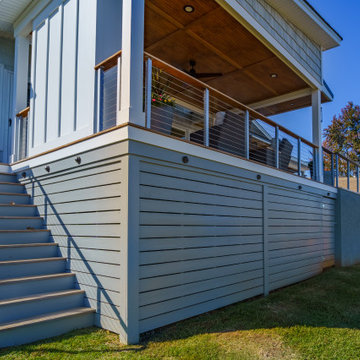
The exterior finishes are noted as a coastal blend of wire and wood, with aluminum posts. Circular outdoor lights illuminate the stairway and add dimensional detailing at night time.
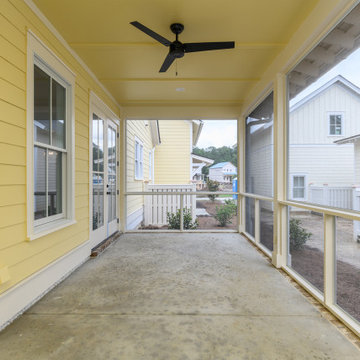
Inspiration for a beach style side yard screened-in verandah in Other with concrete slab, a roof extension and wood railing.
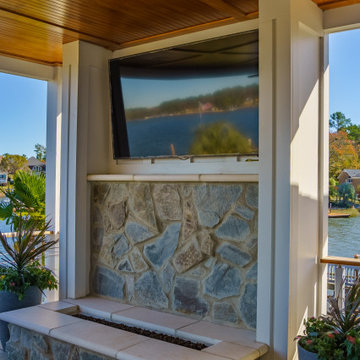
Details of the outdoor stone feature coupled with an gas fireplace insert beneath the tv.
This is an example of a mid-sized beach style backyard verandah in Other with with fireplace, decking, a roof extension and wood railing.
This is an example of a mid-sized beach style backyard verandah in Other with with fireplace, decking, a roof extension and wood railing.
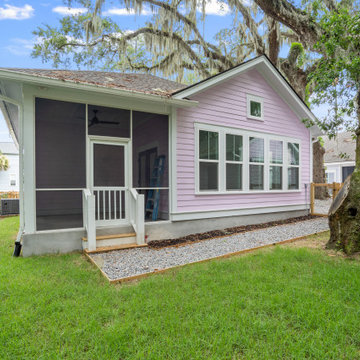
Design ideas for a mid-sized beach style backyard screened-in verandah in Charleston with concrete slab, a roof extension and wood railing.
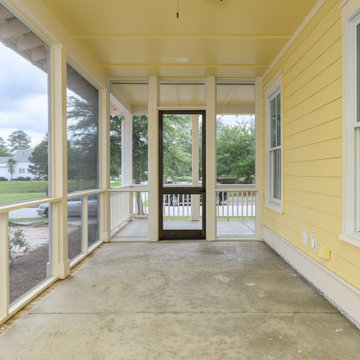
Design ideas for a beach style side yard screened-in verandah in Other with concrete slab, a roof extension and wood railing.
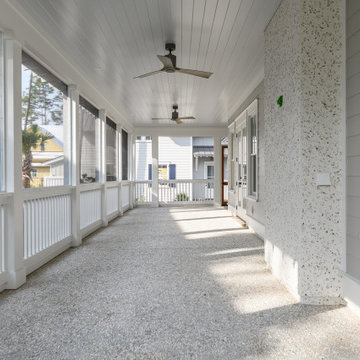
Design ideas for a beach style front yard screened-in verandah in Other with a roof extension and wood railing.
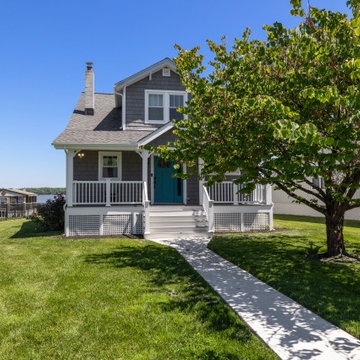
Photo of a beach style front yard verandah in Baltimore with with skirting, decking, a roof extension and wood railing.
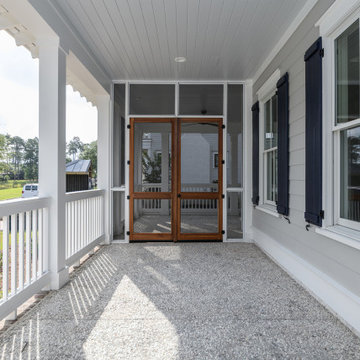
Beach style front yard screened-in verandah in Other with a roof extension and wood railing.
Beach Style Verandah Design Ideas with Wood Railing
5