All Wall Treatments Bedroom Design Ideas
Refine by:
Budget
Sort by:Popular Today
201 - 220 of 22,385 photos
Item 1 of 2
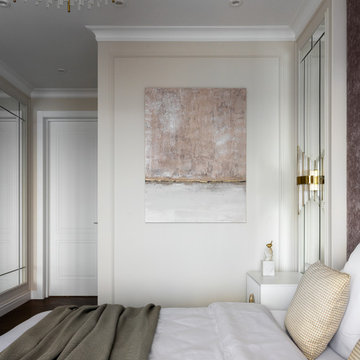
Картину для проекта спальни выполняли под заказ.
Mid-sized transitional master bedroom in Other with beige walls, medium hardwood floors, brown floor and decorative wall panelling.
Mid-sized transitional master bedroom in Other with beige walls, medium hardwood floors, brown floor and decorative wall panelling.
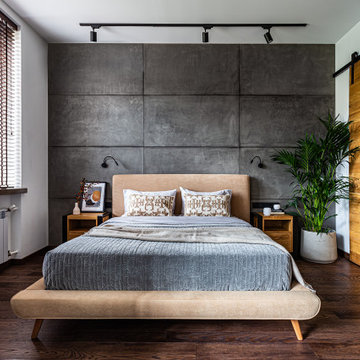
Спальня с гардеробной.
Дизайн проект: Семен Чечулин
Стиль: Наталья Орешкова
Photo of a mid-sized industrial master bedroom in Saint Petersburg with grey walls, vinyl floors, brown floor, wood and decorative wall panelling.
Photo of a mid-sized industrial master bedroom in Saint Petersburg with grey walls, vinyl floors, brown floor, wood and decorative wall panelling.
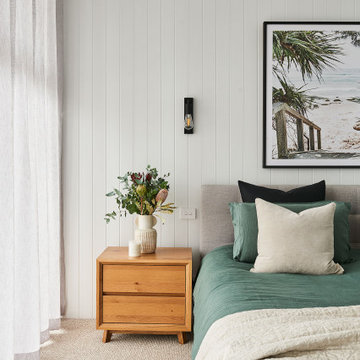
Photo of a large beach style master bedroom in Geelong with white walls, carpet, no fireplace, beige floor and panelled walls.
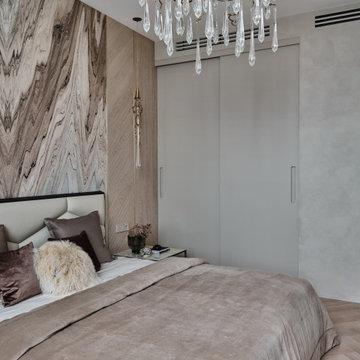
Для оформления спальни хотелось использовать максимум натуральных материалов и фактур. Образцы стеновых панелей с натуральным шпоном дуба мы с хозяйкой утверждали несколько месяцев. Нужен был определенный тон, созвучный мрамору, легкая «седина» прожилок, структурированная фактура. Столярная мастерская «Своё» смогла воплотить замысел. Изящные латунные полосы на стене разделяют разные материалы. Обычно используют Т-образный профиль, чтобы закрыть стык покрытий. Но красота в деталях, мы и тут усложнили себе задачу, выбрали П-образный профиль и встроили в плоскость стены. С одной стороны, неожиданным решением стало использование в спальне мраморных поверхностей. Сделано это для того, чтобы визуально теплые деревянные стеновые панели в контрасте с холодной поверхностью натурального мрамора зазвучали ярче. Природный рисунок мрамора поддерживается в светильниках Serip серии Agua и Liquid. Светильники в интерьере спальни являются органическим стилевым произведением. На полу – инженерная доска с дубовым покрытием от паркетного ателье Luxury Floor. Дополнительный уют, мягкость придают текстильные принадлежности: шторы, подушки от Empire Design. Шкаф и комод растворяются в интерьере, они тут не главные.
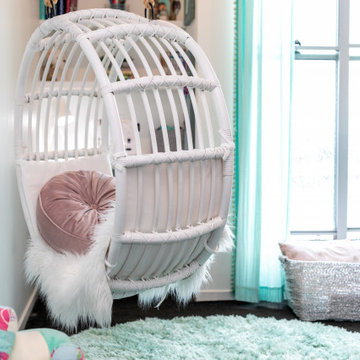
Girls bedroom in white and teal colour scheme
Mid-sized beach style bedroom in Sunshine Coast with white walls, carpet, grey floor and wallpaper.
Mid-sized beach style bedroom in Sunshine Coast with white walls, carpet, grey floor and wallpaper.
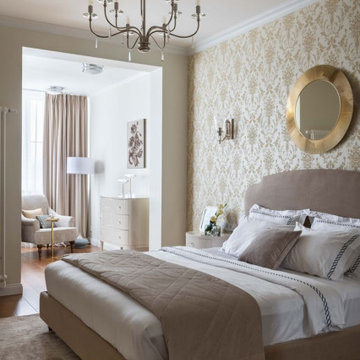
Transitional bedroom in Moscow with beige walls, medium hardwood floors, brown floor and wallpaper.
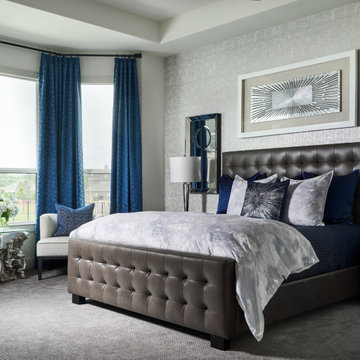
This is an example of a large transitional master bedroom in Other with grey walls, carpet, grey floor, recessed and wallpaper.
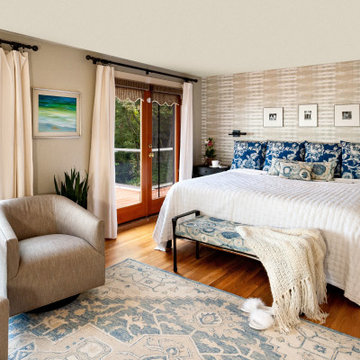
With the owners' main home in the Southwestern US, this summer home was built on the edge of the cliff overlooking Seattle's Shilshole Marina with panoramic wraparound views. The walls were painted in a very pale Benjamin Moore gray and the wallpaper is by Thibaut. The furnishings were pulled from a variety of sources: area rug- Ralph Lauren; bed from Wm. Sonoma; end tables and bench- Pottery Barn; drapes, club chairs and ottoman- Restoration Hardware, side table- CB2; floor lamp -DFG; bed linens- Serena and Lily to name a few.
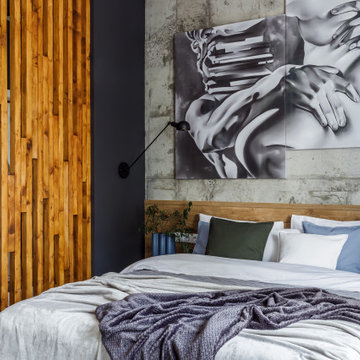
в спальне особенно выражено сочентание текстур, главный акцент - искусство и бетон
Design ideas for an industrial bedroom in Other with grey walls, laminate floors, beige floor and panelled walls.
Design ideas for an industrial bedroom in Other with grey walls, laminate floors, beige floor and panelled walls.
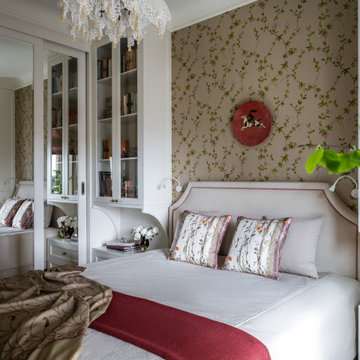
Уютная спальня в стиле Прованс, с мягким текстильным оформлением и терракотовыми акцентами.
This is an example of a mid-sized transitional master bedroom in Moscow with beige walls, no fireplace and wallpaper.
This is an example of a mid-sized transitional master bedroom in Moscow with beige walls, no fireplace and wallpaper.
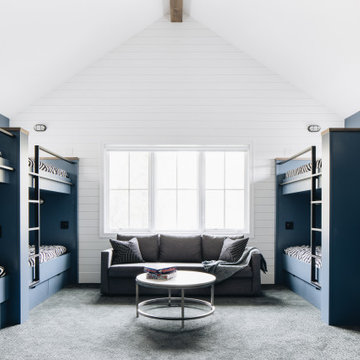
Inspiration for a large beach style bedroom in Grand Rapids with white walls, carpet, grey floor, vaulted and planked wall panelling.
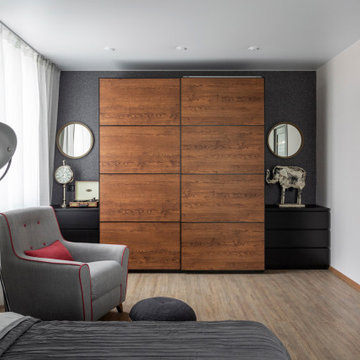
Вместительный гардеробный шкаф и комоды на фоне темной стены.
Design ideas for a large industrial master bedroom in Yekaterinburg with beige walls, laminate floors, no fireplace, brown floor and wallpaper.
Design ideas for a large industrial master bedroom in Yekaterinburg with beige walls, laminate floors, no fireplace, brown floor and wallpaper.
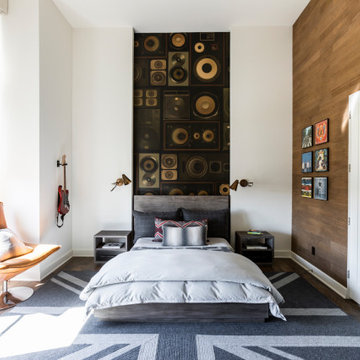
A bedroom fit for a budding rockstar features framed album covers of musical heroes, wall mount guitars, against a wall of sound with wood panel wall covering.
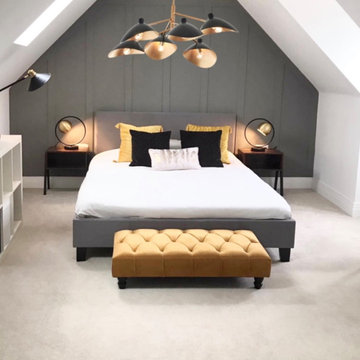
Project is awaiting rug to complete
Client wanted a contemporary feel in a bland room, ready for guests
Inspiration for a mid-sized contemporary guest bedroom in Sussex with grey walls and panelled walls.
Inspiration for a mid-sized contemporary guest bedroom in Sussex with grey walls and panelled walls.
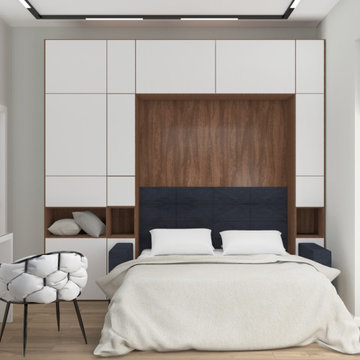
Design ideas for a mid-sized contemporary master bedroom in Moscow with grey walls, laminate floors, beige floor, recessed, wallpaper and no fireplace.
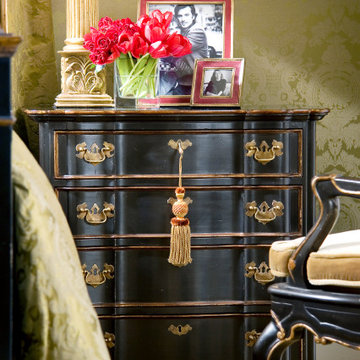
Beautiful chinoiseie French bedroom
Large guest bedroom in Other with green walls, medium hardwood floors, a standard fireplace, a stone fireplace surround, brown floor, coffered and wallpaper.
Large guest bedroom in Other with green walls, medium hardwood floors, a standard fireplace, a stone fireplace surround, brown floor, coffered and wallpaper.
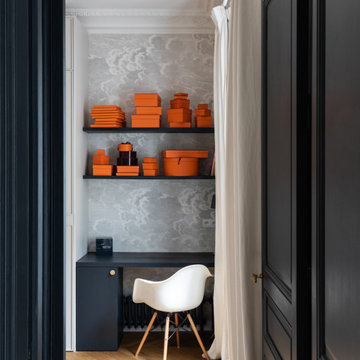
Photo of a mid-sized traditional master bedroom in Paris with grey walls, light hardwood floors and wallpaper.
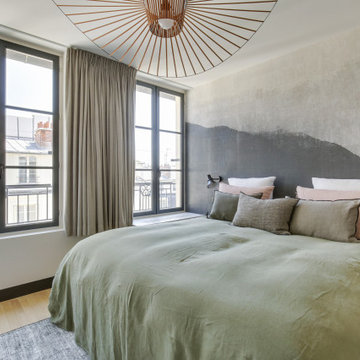
Le projet :
D’anciennes chambres de services sous les toits réunies en appartement locatif vont connaître une troisième vie avec une ultime transformation en pied-à-terre parisien haut de gamme.
Notre solution :
Nous avons commencé par ouvrir l’ancienne cloison entre le salon et la cuisine afin de bénéficier d’une belle pièce à vivre donnant sur les toits avec ses 3 fenêtres. Un îlot central en marbre blanc intègre une table de cuisson avec hotte intégrée. Nous le prolongeons par une table en noyer massif accueillant 6 personnes. L’équipe imagine une cuisine tout en linéaire noire mat avec poignées et robinetterie laiton. Le noir sera le fil conducteur du projet par petites touches, sur les boiseries notamment.
Sur le mur faisant face à la cuisine, nous agençons une bibliothèque sur mesure peinte en bleu grisé avec TV murale et un joli décor en papier-peint en fond de mur.
Les anciens radiateurs sont habillés de cache radiateurs menuisés qui servent d’assises supplémentaires au salon, en complément d’un grand canapé convertible très confortable, jaune moutarde.
Nous intégrons la climatisation à ce projet et la dissimulons dans les faux plafonds.
Une porte vitrée en métal noir vient isoler l’espace nuit de l’espace à vivre et ferme le long couloir desservant les deux chambres. Ce couloir est entièrement décoré avec un papier graphique bleu grisé, posé au dessus d’une moulure noire qui démarre depuis l’entrée, traverse le salon et se poursuit jusqu’à la salle de bains.
Nous repensons intégralement la chambre parentale afin de l’agrandir. Comment ? En supprimant l’ancienne salle de bains qui empiétait sur la moitié de la pièce. Ainsi, la chambre bénéficie d’un grand espace avec dressing ainsi que d’un espace bureau et d’un lit king size, comme à l’hôtel. Un superbe papier-peint texturé et abstrait habille le mur en tête de lit avec des luminaires design. Des rideaux occultants sur mesure permettent d’obscurcir la pièce, car les fenêtres sous toits ne bénéficient pas de volets.
Nous avons également agrandie la deuxième chambrée supprimant un ancien placard accessible depuis le couloir. Nous le remplaçons par un ensemble menuisé sur mesure qui permet d’intégrer dressing, rangements fermés et un espace bureau en niche ouverte. Toute la chambre est peinte dans un joli bleu profond.
La salle de bains d’origine étant supprimée, le nouveau projet intègre une salle de douche sur une partie du couloir et de la chambre parentale, à l’emplacement des anciens WC placés à l’extrémité de l’appartement. Un carrelage chic en marbre blanc recouvre sol et murs pour donner un maximum de clarté à la pièce, en contraste avec le meuble vasque, radiateur et robinetteries en noir mat. Une grande douche à l’italienne vient se substituer à l’ancienne baignoire. Des placards sur mesure discrets dissimulent lave-linge, sèche-linge et autres accessoires de toilette.
Le style :
Elégance, chic, confort et sobriété sont les grandes lignes directrices de cet appartement qui joue avec les codes du luxe… en toute simplicité. Ce qui fait de ce lieu, en définitive, un appartement très cosy. Chaque détail est étudié jusqu’aux poignées de portes en laiton qui contrastent avec les boiseries noires, que l’on retrouve en fil conducteur sur tout le projet, des plinthes aux portes. Le mobilier en noyer ajoute une touche de chaleur. Un grand canapé jaune moutarde s’accorde parfaitement au noir et aux bleus gris présents sur la bibliothèque, les parties basses des murs et dans le couloir.
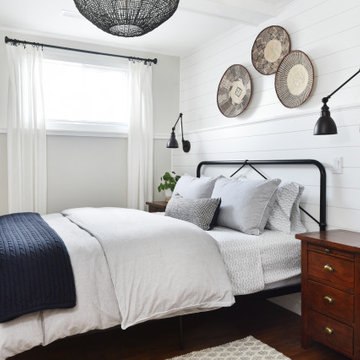
Design ideas for a country guest bedroom in Ottawa with white walls, medium hardwood floors, no fireplace, brown floor, exposed beam, planked wall panelling and decorative wall panelling.
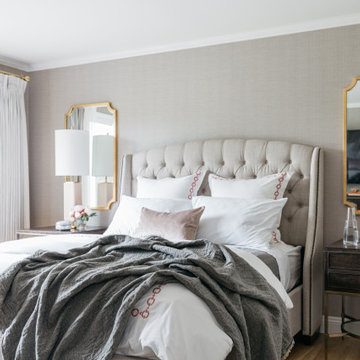
Main bedroom at condo remodel.
Mid-sized transitional master bedroom in Los Angeles with grey walls, vinyl floors, wallpaper and brown floor.
Mid-sized transitional master bedroom in Los Angeles with grey walls, vinyl floors, wallpaper and brown floor.
All Wall Treatments Bedroom Design Ideas
11