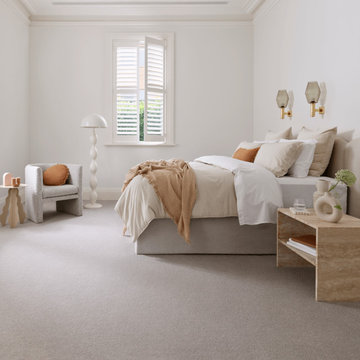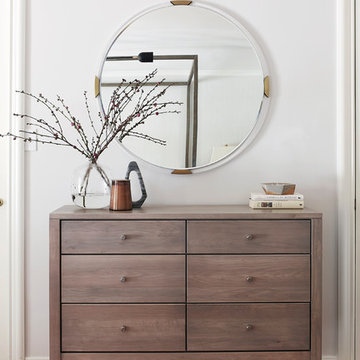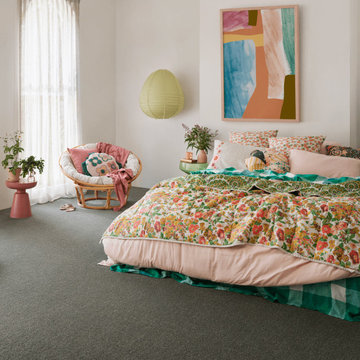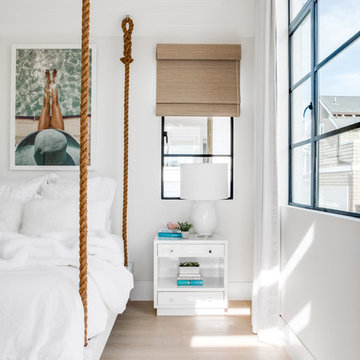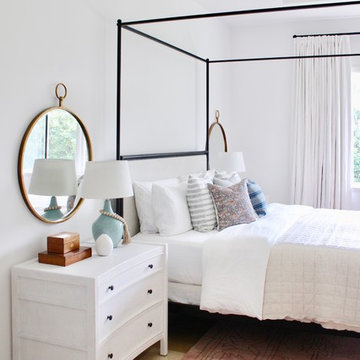Bedroom Design Ideas
Refine by:
Budget
Sort by:Popular Today
21 - 40 of 183,745 photos
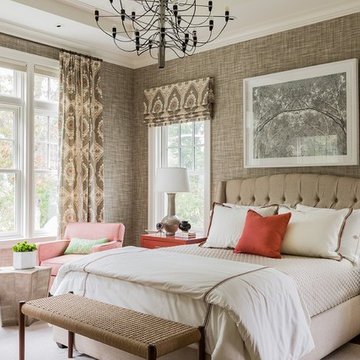
Photography by Michael J. Lee
This is an example of a large transitional guest bedroom in Boston with brown walls, medium hardwood floors, no fireplace and brown floor.
This is an example of a large transitional guest bedroom in Boston with brown walls, medium hardwood floors, no fireplace and brown floor.
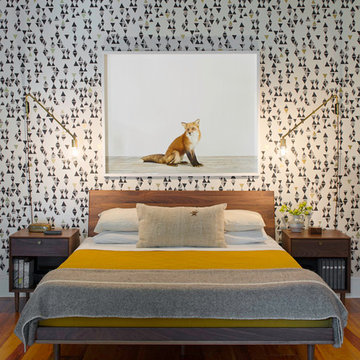
Sources:
Bed: DWR
Bedside Tables: DWR
Blanket: Coyuchi
Throw: Brookefarm
Throw Pillow: sukan (Etsy)
Wall Sconces: One Forty Three
Flooring: Heart of Pine
Wallpaper: Hygge and West
Art: The Animal Print Shop
Richard Leo Johnson
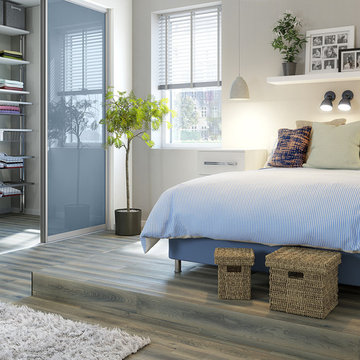
After a long, busy day, we all need somewhere to unwind. With styles for all the family, from toddlers to teens to grown ups, our bedroom collection extends from bedside chests to fitted wardrobes, all available in a choice of finishes. Our designs are stylish, versatile and practical, allowing you to piece together your perfect bedroom. Plus you can be creative by combining décor doors, mirrored doors, shelves and drawers to create your own design.
Find the right local pro for your project
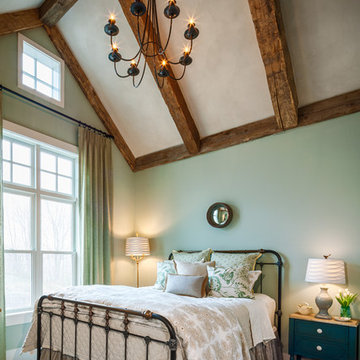
This 3200 square foot home features a maintenance free exterior of LP Smartside, corrugated aluminum roofing, and native prairie landscaping. The design of the structure is intended to mimic the architectural lines of classic farm buildings. The outdoor living areas are as important to this home as the interior spaces; covered and exposed porches, field stone patios and an enclosed screen porch all offer expansive views of the surrounding meadow and tree line.
The home’s interior combines rustic timbers and soaring spaces which would have traditionally been reserved for the barn and outbuildings, with classic finishes customarily found in the family homestead. Walls of windows and cathedral ceilings invite the outdoors in. Locally sourced reclaimed posts and beams, wide plank white oak flooring and a Door County fieldstone fireplace juxtapose with classic white cabinetry and millwork, tongue and groove wainscoting and a color palate of softened paint hues, tiles and fabrics to create a completely unique Door County homestead.
Mitch Wise Design, Inc.
Richard Steinberger Photography
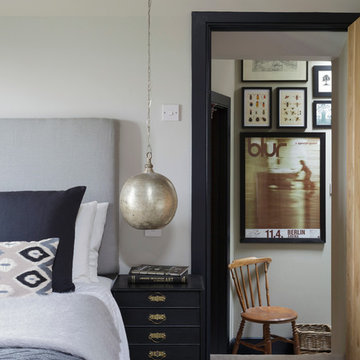
bespoke interior, blue bedding, framed concert poster, hanging pendant light, pretty cottage,
Design ideas for a country master bedroom in Cornwall with white walls and carpet.
Design ideas for a country master bedroom in Cornwall with white walls and carpet.
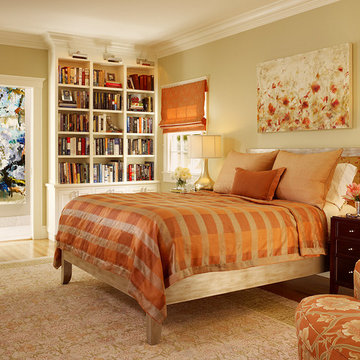
Photo: Matthew Millman
Photo of a mid-sized transitional master bedroom in San Francisco with beige walls, medium hardwood floors, no fireplace and brown floor.
Photo of a mid-sized transitional master bedroom in San Francisco with beige walls, medium hardwood floors, no fireplace and brown floor.
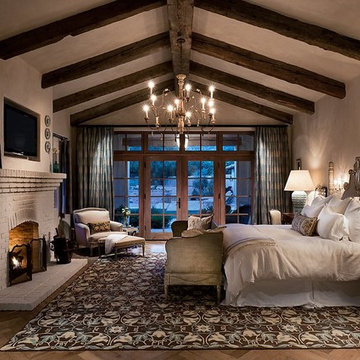
Mark Boisclair Photography
Inspiration for a master bedroom in Phoenix with beige walls, dark hardwood floors and a standard fireplace.
Inspiration for a master bedroom in Phoenix with beige walls, dark hardwood floors and a standard fireplace.
Reload the page to not see this specific ad anymore
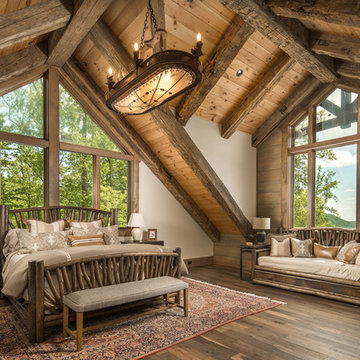
This is an example of a country master bedroom in Charlotte with brown walls, medium hardwood floors and brown floor.
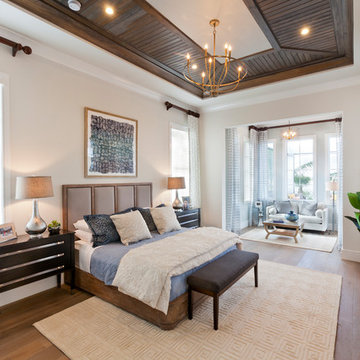
Visit The Korina 14803 Como Circle or call 941 907.8131 for additional information.
3 bedrooms | 4.5 baths | 3 car garage | 4,536 SF
The Korina is John Cannon’s new model home that is inspired by a transitional West Indies style with a contemporary influence. From the cathedral ceilings with custom stained scissor beams in the great room with neighboring pristine white on white main kitchen and chef-grade prep kitchen beyond, to the luxurious spa-like dual master bathrooms, the aesthetics of this home are the epitome of timeless elegance. Every detail is geared toward creating an upscale retreat from the hectic pace of day-to-day life. A neutral backdrop and an abundance of natural light, paired with vibrant accents of yellow, blues, greens and mixed metals shine throughout the home. Gene Pollux
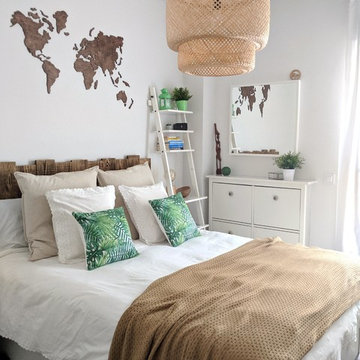
Inspiration for a mid-sized scandinavian guest bedroom in Madrid with white walls, porcelain floors, no fireplace and brown floor.
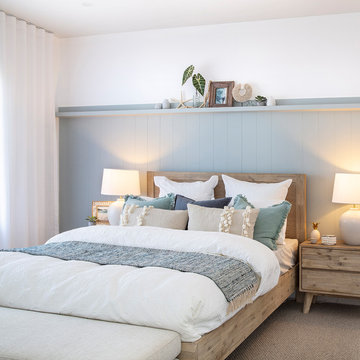
This is an example of a large beach style master bedroom in Sydney with blue walls, carpet, no fireplace and beige floor.
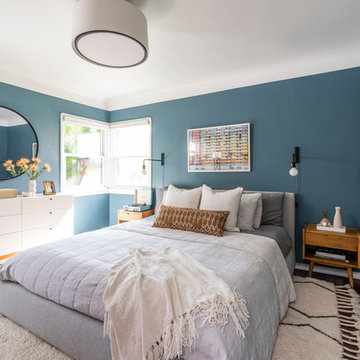
The client needed help to de-clutter and spruce up her master bedroom. We helped her style and add the final details, making her bedroom an open and relaxing environment.
Photography by: Annie Meisel
Reload the page to not see this specific ad anymore
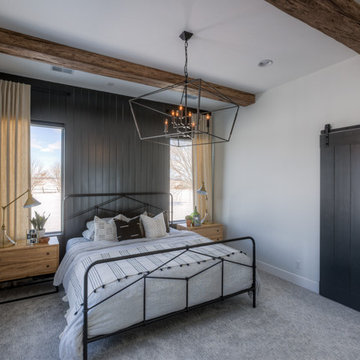
Tim Perry Photography
This is an example of a country master bedroom in Omaha with grey walls, carpet and grey floor.
This is an example of a country master bedroom in Omaha with grey walls, carpet and grey floor.
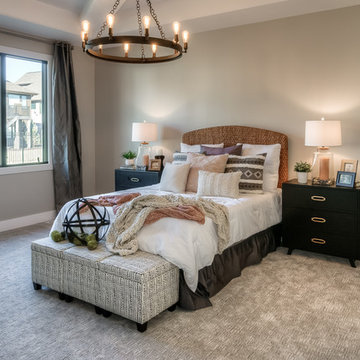
This is an example of a transitional bedroom in Omaha with beige walls, carpet and grey floor.
Bedroom Design Ideas
Reload the page to not see this specific ad anymore
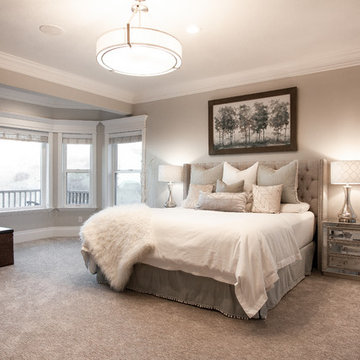
Master Bedroom furniture and bedding. Design by Kimberly Parker Design, Alpine, Utah.
Inspiration for a mid-sized traditional bedroom in Salt Lake City with grey walls, carpet and grey floor.
Inspiration for a mid-sized traditional bedroom in Salt Lake City with grey walls, carpet and grey floor.
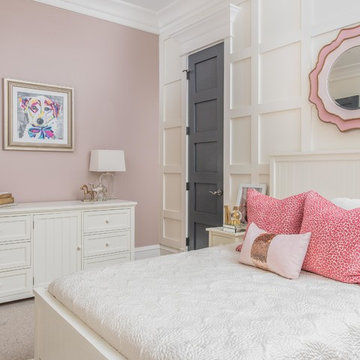
Photo of a mid-sized transitional guest bedroom in Charleston with white walls, carpet and white floor.
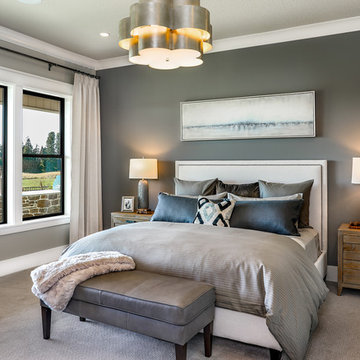
On the main level of Hearth and Home is a full luxury master suite complete with all the bells and whistles. Access the suite from a quiet hallway vestibule, and you’ll be greeted with plush carpeting, sophisticated textures, and a serene color palette. A large custom designed walk-in closet features adjustable built ins for maximum storage, and details like chevron drawer faces and lit trifold mirrors add a touch of glamour. Getting ready for the day is made easier with a personal coffee and tea nook built for a Keurig machine, so you can get a caffeine fix before leaving the master suite. In the master bathroom, a breathtaking patterned floor tile repeats in the shower niche, complemented by a full-wall vanity with built-in storage. The adjoining tub room showcases a freestanding tub nestled beneath an elegant chandelier.
For more photos of this project visit our website: https://wendyobrienid.com.
Photography by Valve Interactive: https://valveinteractive.com/
2
