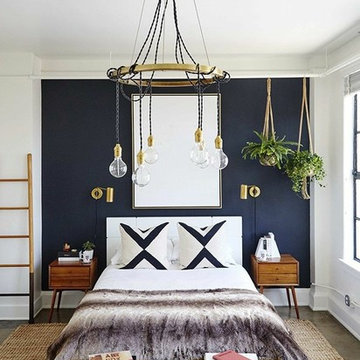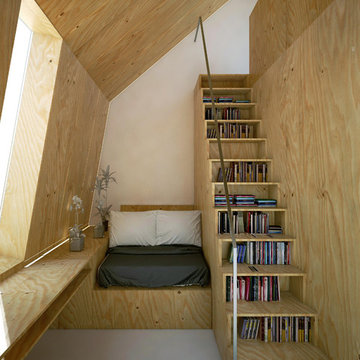Bedroom Design Ideas
Refine by:
Budget
Sort by:Popular Today
41 - 60 of 108,804 photos
Item 1 of 3
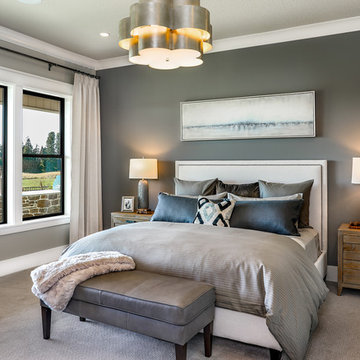
On the main level of Hearth and Home is a full luxury master suite complete with all the bells and whistles. Access the suite from a quiet hallway vestibule, and you’ll be greeted with plush carpeting, sophisticated textures, and a serene color palette. A large custom designed walk-in closet features adjustable built ins for maximum storage, and details like chevron drawer faces and lit trifold mirrors add a touch of glamour. Getting ready for the day is made easier with a personal coffee and tea nook built for a Keurig machine, so you can get a caffeine fix before leaving the master suite. In the master bathroom, a breathtaking patterned floor tile repeats in the shower niche, complemented by a full-wall vanity with built-in storage. The adjoining tub room showcases a freestanding tub nestled beneath an elegant chandelier.
For more photos of this project visit our website: https://wendyobrienid.com.
Photography by Valve Interactive: https://valveinteractive.com/
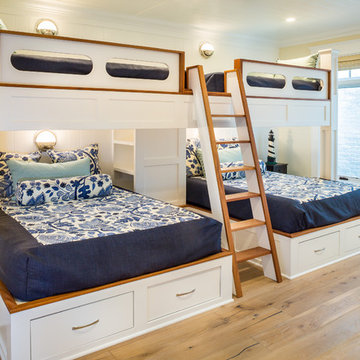
Bunkroom in the basement with large windows in the light well. Bunkrooms are a specialty of Flagg Coastal Homes. In this room Flagg designed full beds over queen beds at a 90-degree angle.
Owen McGoldrick
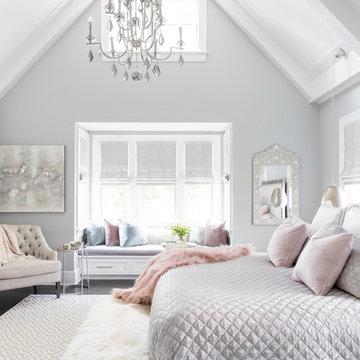
Raquel Langworthy
Design ideas for a small beach style master bedroom in New York with grey walls, medium hardwood floors and brown floor.
Design ideas for a small beach style master bedroom in New York with grey walls, medium hardwood floors and brown floor.
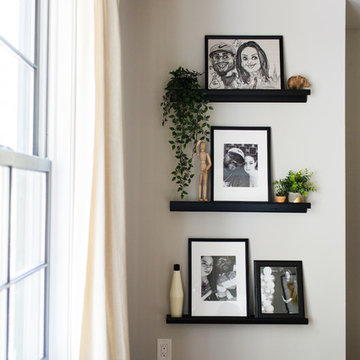
This quaint little corner lies within the master suite and features a simple gallery wall filled with decor.
This is an example of a large transitional master bedroom in Raleigh with beige walls, medium hardwood floors, no fireplace and brown floor.
This is an example of a large transitional master bedroom in Raleigh with beige walls, medium hardwood floors, no fireplace and brown floor.
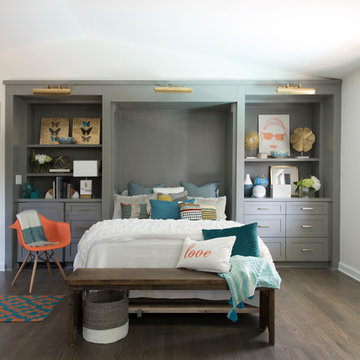
A fabulous Murphy bed looks elegant in a soft gray color, with brass hardware and library lights!
Design ideas for a large transitional guest bedroom in Austin with brown floor, beige walls, dark hardwood floors and no fireplace.
Design ideas for a large transitional guest bedroom in Austin with brown floor, beige walls, dark hardwood floors and no fireplace.
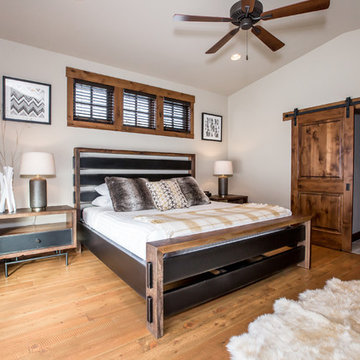
Photo of a mid-sized country master bedroom in Other with beige walls, medium hardwood floors, no fireplace and brown floor.
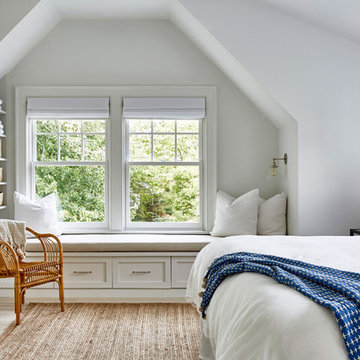
Architectural Advisement & Interior Design by Chango & Co.
Architecture by Thomas H. Heine
Photography by Jacob Snavely
See the story in Domino Magazine
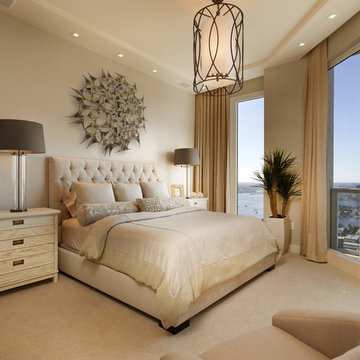
Neutral colors beautifully complemented by dark bronze fixtures and elements of decor. The tufted bed was made by Nathan Anthony. The chandelier by Troy lighting and the lamps by Arteriors Home
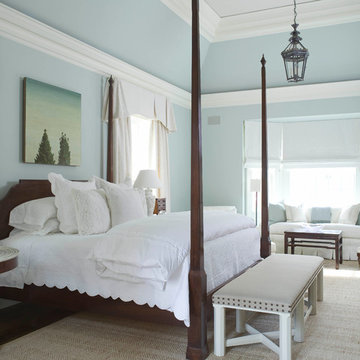
Eric Piasecki
Large traditional master bedroom in New York with blue walls and dark hardwood floors.
Large traditional master bedroom in New York with blue walls and dark hardwood floors.
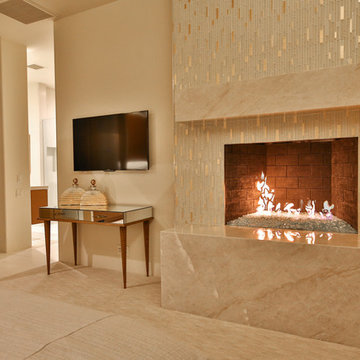
Trent Teigen
Design ideas for a large contemporary guest bedroom in Los Angeles with beige walls, carpet, a standard fireplace, a tile fireplace surround and beige floor.
Design ideas for a large contemporary guest bedroom in Los Angeles with beige walls, carpet, a standard fireplace, a tile fireplace surround and beige floor.
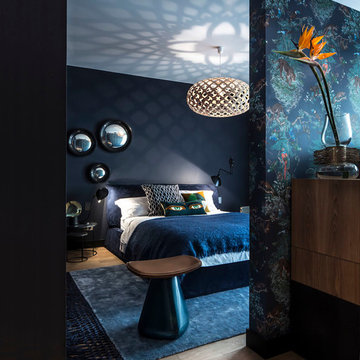
DECORATRICE // CLAUDE CARTIER
PHOTO // GUILLAUME GRASSET
This is an example of a contemporary master bedroom in Lyon with blue walls, light hardwood floors and no fireplace.
This is an example of a contemporary master bedroom in Lyon with blue walls, light hardwood floors and no fireplace.
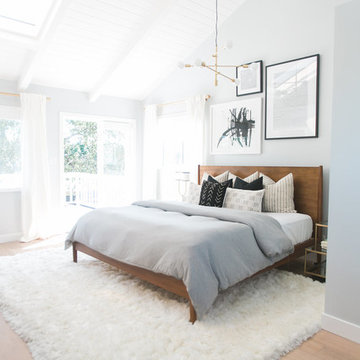
Jasmine Star
This is an example of a large midcentury master bedroom in Orange County with grey walls, light hardwood floors and no fireplace.
This is an example of a large midcentury master bedroom in Orange County with grey walls, light hardwood floors and no fireplace.
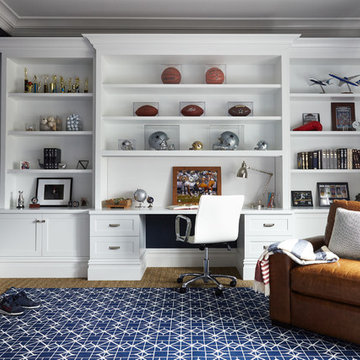
A full renovation for this boy's bedroom included custom built-ins on both ends of the room as well as new furniture, lighting, rug, accessories, and a Roman shade. The built-ins provide storage space and elegantly display an extensive collection of sports memorabilia. The built-in desk is a perfect place for studying and homework. A new recliner adds the right amount of sophistication. The vestibule walls were covered in grasscloth and have a beautiful texture.
Photo Credit: Gieves Anderson
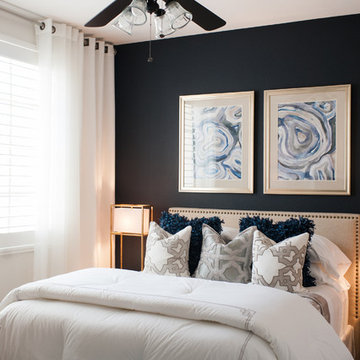
photo credit: Bethany Paige Photography
This is an example of a small transitional guest bedroom in Las Vegas with blue walls and carpet.
This is an example of a small transitional guest bedroom in Las Vegas with blue walls and carpet.
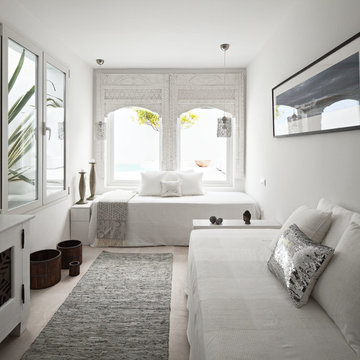
Fotografía: masfotogenica fotografia
Inspiration for a mid-sized mediterranean guest bedroom in Malaga with white walls, travertine floors and no fireplace.
Inspiration for a mid-sized mediterranean guest bedroom in Malaga with white walls, travertine floors and no fireplace.
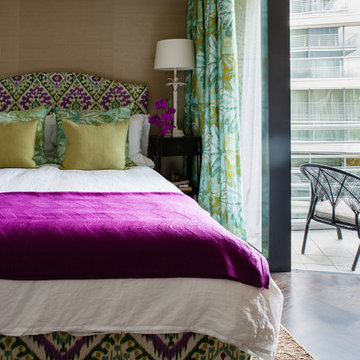
Photography by Maree Homer
Large eclectic master bedroom in Sydney with dark hardwood floors, beige walls and brown floor.
Large eclectic master bedroom in Sydney with dark hardwood floors, beige walls and brown floor.
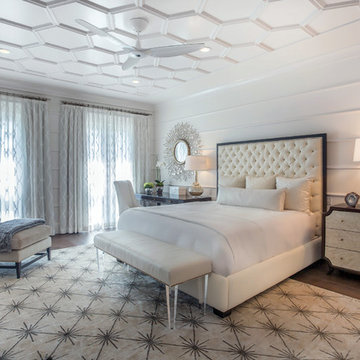
The master bedroom is a symphony of textures and patterns with its horizontal banded walls, hexagonal ceiling design, and furnishings that include a sunburst inlaid bone chest, star bamboo silk rug and quatrefoil sheers.
A Bonisolli Photography
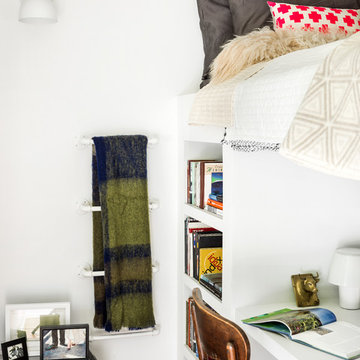
Behind the central wall in the home is the private zone of the condo. A queen-sized bed is lofted over a built-in desk, bookshelves, laundry, and closet. Plumbing pipe ladders on either side of the bed make for easy ascent and descent from the loft, as well as additional storage for decorative bedding.
Photography by Cynthia Lynn Photography
Bedroom Design Ideas
3
