Bedroom Design Ideas
Refine by:
Budget
Sort by:Popular Today
61 - 80 of 108,811 photos
Item 1 of 3

The master bedroom bedhead is created from a strong dark timber cladding with integrated lighting and feature backlit shelving. We used full-height curtains and shear blinds to provide privacy onto the street.
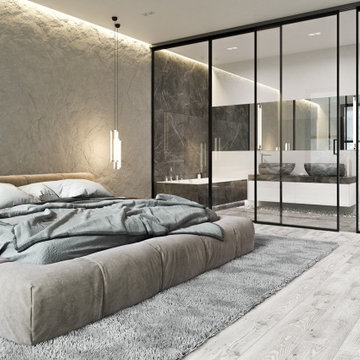
In today's design ethos, the convergence of sleek modernity and earthy aesthetics is more sought after than ever. At DecoWalls.ca, we've manifested this blend with our unique wall finishes. Imagine a bedroom where the serene textures of nature, hand-sculpted into a wall, meet the sleek elegance of a glass partition, delicately demarcating the bedroom from the en-suite bathroom. This transparent boundary ensures the flow of light and space, maintaining the room's expansiveness while offering the privacy desired in personal sanctuaries. Our designs don't just pay homage to nature; they also celebrate the minimalist essence of contemporary living. It's a harmonious dialogue between natural beauty and modern sophistication, creating interiors that are both functional and breathtakingly beautiful.
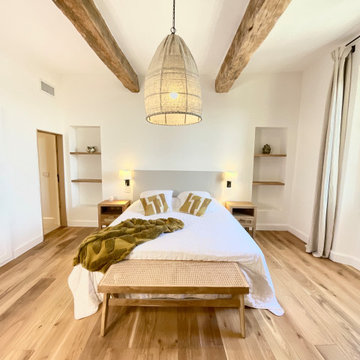
Inspiration for a mid-sized mediterranean master bedroom in Marseille with white walls, light hardwood floors, no fireplace, brown floor and exposed beam.
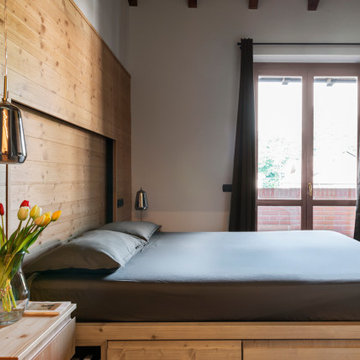
Arredi e rivestimenti di parete in doghe di legno massello di abete spazzolato by Callesella, sospensione in vetro fumè modello XRay by Miloox. Fotografia di Giacomo Introzzi
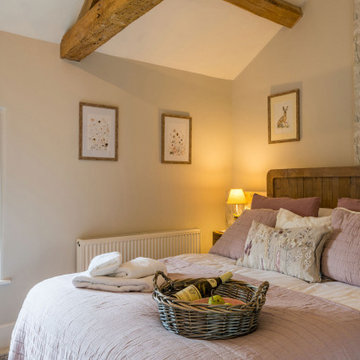
Inspiration for a large country master bedroom in Gloucestershire with pink walls, carpet, beige floor and exposed beam.
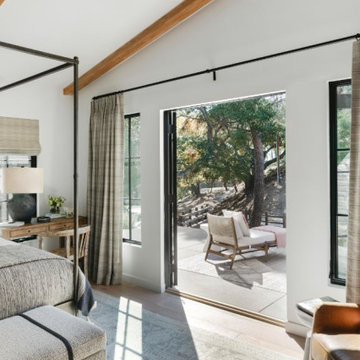
We planned a thoughtful redesign of this beautiful home while retaining many of the existing features. We wanted this house to feel the immediacy of its environment. So we carried the exterior front entry style into the interiors, too, as a way to bring the beautiful outdoors in. In addition, we added patios to all the bedrooms to make them feel much bigger. Luckily for us, our temperate California climate makes it possible for the patios to be used consistently throughout the year.
The original kitchen design did not have exposed beams, but we decided to replicate the motif of the 30" living room beams in the kitchen as well, making it one of our favorite details of the house. To make the kitchen more functional, we added a second island allowing us to separate kitchen tasks. The sink island works as a food prep area, and the bar island is for mail, crafts, and quick snacks.
We designed the primary bedroom as a relaxation sanctuary – something we highly recommend to all parents. It features some of our favorite things: a cognac leather reading chair next to a fireplace, Scottish plaid fabrics, a vegetable dye rug, art from our favorite cities, and goofy portraits of the kids.
---
Project designed by Courtney Thomas Design in La Cañada. Serving Pasadena, Glendale, Monrovia, San Marino, Sierra Madre, South Pasadena, and Altadena.
For more about Courtney Thomas Design, see here: https://www.courtneythomasdesign.com/
To learn more about this project, see here:
https://www.courtneythomasdesign.com/portfolio/functional-ranch-house-design/
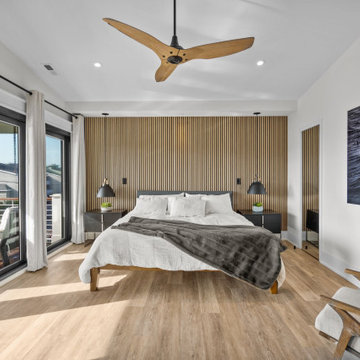
Acoustic, vertical wall panels exert a sense of calm within a perfect oasis for getting away from it all. Linen blackout grommet curtains, on custom rods, glide effortlessly along the length of the east wall regulating light and the murmur of the ocean.. A Haiku fan with bamboo blades grants soft uplighting along a gently vaulted ceiling. Original black and white artwork lends a sense of drama and hint of danger to an otherwise serene and simple design scheme.
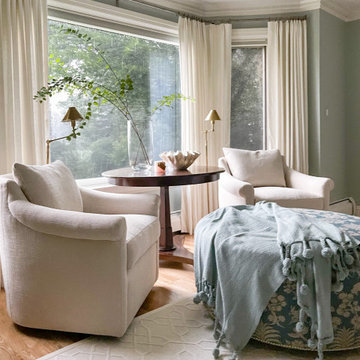
The homeowners had wanted a house in the coveted North End neighborhood for many years. When their particular property came on the market 5-6 years earlier — complete with sweeping views, formal gardens, and beautiful trees — they jumped at the chance to be the next generation of caretakers of the historical home.
For their master suite, they requested a serene & sophisticated elegance with a subtle chinoiserie bent for their new master bedroom that would be in keeping with the architectural style of the home.
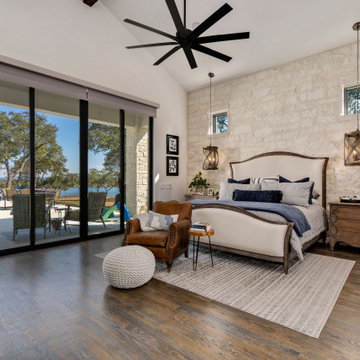
Ideal for extensive entertaining and comfortable everyday living, we designed an open floor plan that offered easy flow between the living room, bar, dining space and kitchen. Multiple horizontal and vertical offsets created visual interest on all four elevations while custom-built light fixtures produced sleek task lighting in work areas without sacrificing style. To create additional texture and character, we utilized transitional architecture by uses massing, materials, and lines found in the Hill Country in new ways with architectural limestone blocks, rough chopped Texas limestone, and stucco with metal reveals. Particular consideration was given to the views visible from bedrooms as well as always achieving cross-lighting to capture as much natural light as possible, as seen in the master bath where both windows in the wet room light the space throughout the day. We also featured aluminum clad wood window package, an anodized aluminum window wall in the living room, and a custom design steel and glass entry door.

Design ideas for a mid-sized contemporary master bedroom in London with pink walls, medium hardwood floors, a standard fireplace and brown floor.
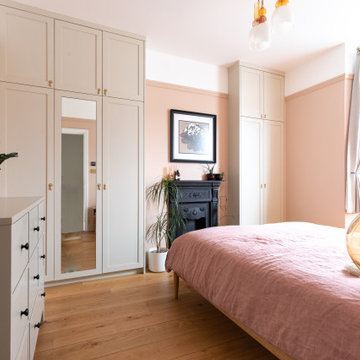
The stunning bedroom transformation in our Leyton project, from a monotonous atmosphere to a warming and soft vibe. This bedroom has been transformed from a wreck to this beautiful and calming space. The strip-out process, design configurations and changes in the layout have led to a successful outcome. The walls have been changed from old-fashioned wallpaper and paint to soft peach walls, adding a calming and romantic sense. Renovation by Absolute Project Management
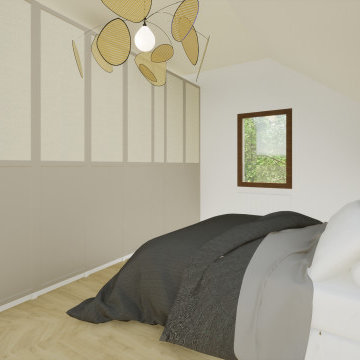
Inspiration for a large contemporary master bedroom in Other with beige walls, light hardwood floors, no fireplace and beige floor.
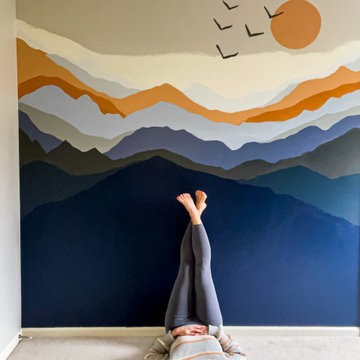
Personalizing his room, without massive changes or cost. We were mindful that his interests will change so creating easy ways to update as he grows.
Updates like lighting and paint, are easy to do, low cost, and a great return on investment. You guys, spending this time to make him feel special and surrounded by things that inspire him and make him feel loved, is priceless.
Are you doing room refresh? What challenges do you have?
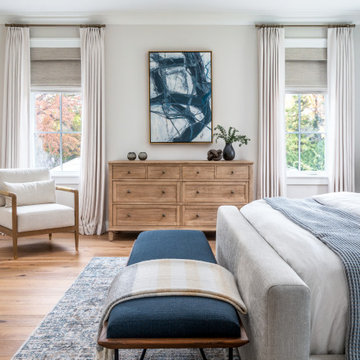
Our clients, a family of five, were moving cross-country to their new construction home and wanted to create their forever dream abode. A luxurious primary bedroom, a serene primary bath haven, a grand dining room, an impressive office retreat, and an open-concept kitchen that flows seamlessly into the main living spaces, perfect for after-work relaxation and family time, all the essentials for the ideal home for our clients! Wood tones and textured accents bring warmth and variety in addition to this neutral color palette, with touches of color throughout. Overall, our executed design accomplished our client's goal of having an open, airy layout for all their daily needs! And who doesn't love coming home to a brand-new house with all new furnishings?
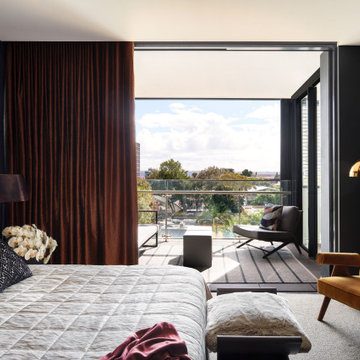
Large contemporary master bedroom in Sydney with grey walls, carpet, grey floor and wallpaper.
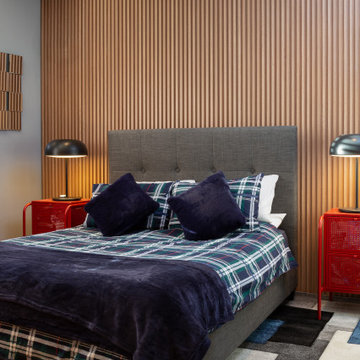
Wall Panelling Ireland | Wall Panels Ireland | Panelling on Walls | Slat Wall Panel Dublin | Slat Wall Dublin
Our range of Wall Panelling is designed to suit all your Interior Project needs.
Sometimes known as wall cladding, tongue and groove panelling, moulding, or wainscoting, wall panelling comes in four (4) colours to suit any colour scheme. Slat wall panels are available in OAK (OAK wall panelling), Pale OAK (Pale OAK wall panelling), Anthracite (Anthracite wall panelling), and Walnut (Walnut wall panelling).
Slat wall panels make transforming your home's interior easier than ever before. Simply select your favourite wall panel colour, add to the basket and proceed with the order. You can also order your free samples of wall panelling in ireland.
Product features: wall panelling.
What a transformation! This stunning renovation in Kildare looks so luxurious. Some upgrades pack wow factor and this one certainly does! ?
If you are looking for a slick, modern and stylish feature wall, then wall panelling for YOU! ?
Wall panelling is set to become Ireland’s most popular home interior redecoration trend in 2023, and for good reason.
? But what exactly is a wall panel? Wall panelling is used to cover the interior walls of homes for the sake of improved aesthetics and insulation.
Wall panelling is available in 4 beautiful colours.
Browse our range of wall panels on www.tilemerchant.ie

Photo of a large country master bedroom in San Francisco with beige walls, medium hardwood floors, a standard fireplace, a tile fireplace surround, brown floor, exposed beam, timber and vaulted.
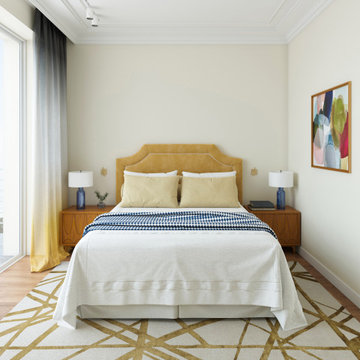
Photo of a mid-sized transitional master bedroom in Milan with beige walls, brown floor, recessed and medium hardwood floors.
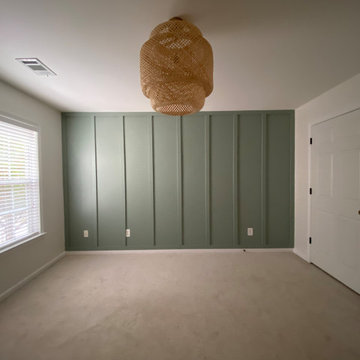
Inspiration for a small contemporary guest bedroom in Atlanta with green walls, carpet, no fireplace, beige floor and panelled walls.
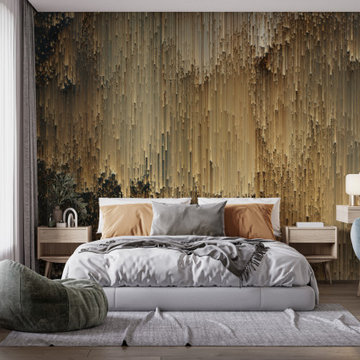
Custom peel and Stick Wallpaper is a great tool for decorating your home. Create the look of wallpaper with the help of our easy to use photo-quality designs. Peel and stick wall graphics are perfect for renters, dorm rooms or kids rooms that need an update.
Bedroom Design Ideas
4