All Fireplaces Bedroom Design Ideas with a Plaster Fireplace Surround
Refine by:
Budget
Sort by:Popular Today
81 - 100 of 2,011 photos
Item 1 of 3
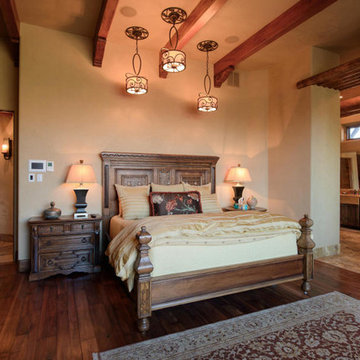
Mid-sized master bedroom in Salt Lake City with beige walls, dark hardwood floors, a standard fireplace and a plaster fireplace surround.
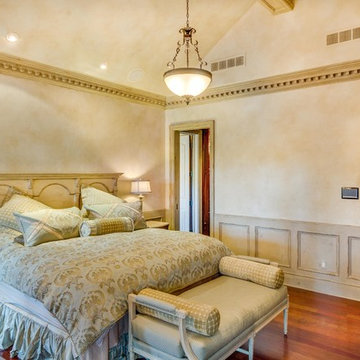
This is an example of a large traditional master bedroom in Detroit with beige walls, medium hardwood floors, a two-sided fireplace, a plaster fireplace surround and brown floor.
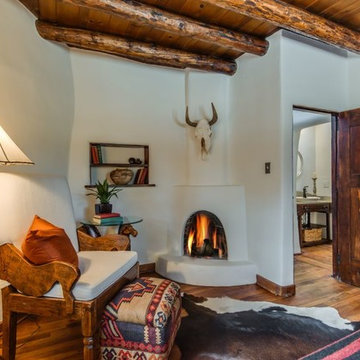
Mid-sized master bedroom in Albuquerque with beige walls, medium hardwood floors, a plaster fireplace surround, a corner fireplace and brown floor.
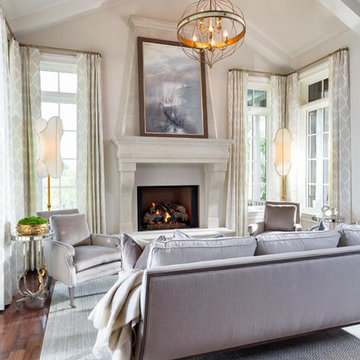
Photographer - Marty Paoletta
Design ideas for a large mediterranean master bedroom in Nashville with beige walls, dark hardwood floors, a standard fireplace, a plaster fireplace surround and brown floor.
Design ideas for a large mediterranean master bedroom in Nashville with beige walls, dark hardwood floors, a standard fireplace, a plaster fireplace surround and brown floor.
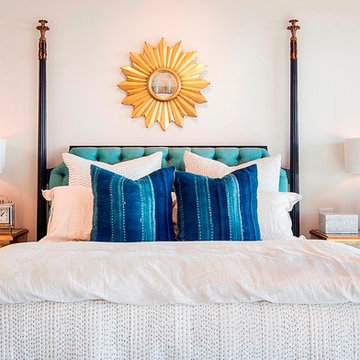
This is an example of a large beach style master bedroom in Orange County with white walls, carpet, a standard fireplace, a plaster fireplace surround and blue floor.
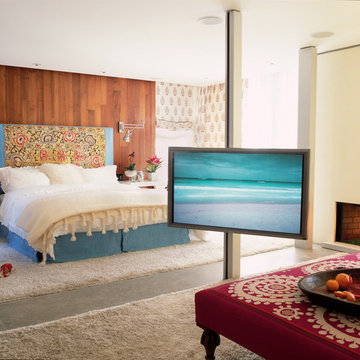
We used antique suzanis on the ottoman and headboard to add flair to this serene master bedroom.
Design ideas for a large contemporary master bedroom in Los Angeles with beige walls, concrete floors, a standard fireplace and a plaster fireplace surround.
Design ideas for a large contemporary master bedroom in Los Angeles with beige walls, concrete floors, a standard fireplace and a plaster fireplace surround.
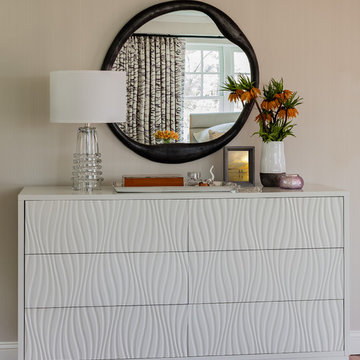
Michael J. Lee Photography
Photo of a large transitional master bedroom in Boston with grey walls, medium hardwood floors, a two-sided fireplace, a plaster fireplace surround and brown floor.
Photo of a large transitional master bedroom in Boston with grey walls, medium hardwood floors, a two-sided fireplace, a plaster fireplace surround and brown floor.
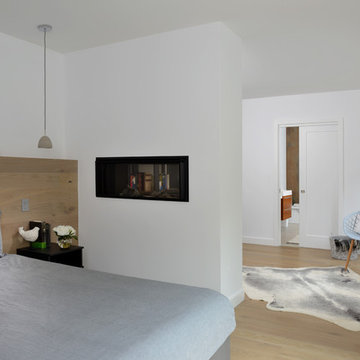
Mid-sized contemporary master bedroom in Toronto with white walls, light hardwood floors, a two-sided fireplace, a plaster fireplace surround and beige floor.
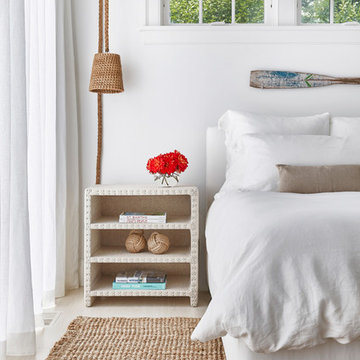
Architectural Advisement & Interior Design by Chango & Co.
Architecture by Thomas H. Heine
Photography by Jacob Snavely
See the story in Domino Magazine
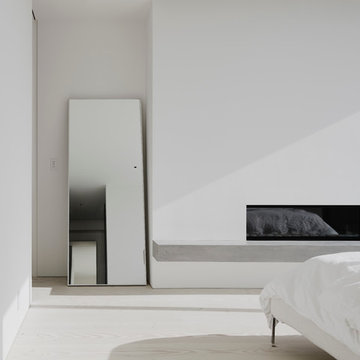
This is an example of a mid-sized contemporary master bedroom in San Francisco with white walls, light hardwood floors, a ribbon fireplace and a plaster fireplace surround.
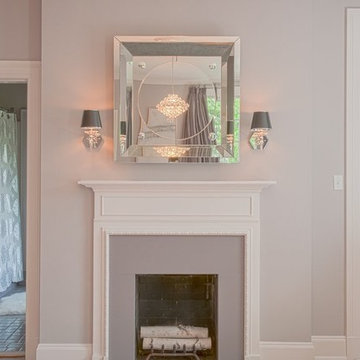
Katie Willis Photography
Inspiration for a large contemporary master bedroom in Other with purple walls, medium hardwood floors, a standard fireplace and a plaster fireplace surround.
Inspiration for a large contemporary master bedroom in Other with purple walls, medium hardwood floors, a standard fireplace and a plaster fireplace surround.
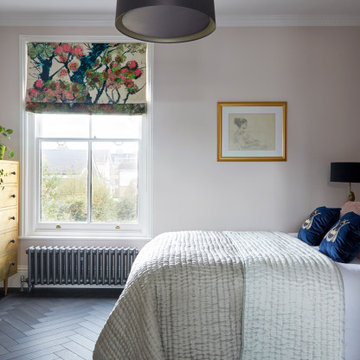
This bedroom epitomizes plush elegance with a dark, luxurious velvet headboard that anchors the room. The bed is adorned with decorative pillows featuring intricate bee motifs, adding a touch of whimsy. A sophisticated lamp with a bird base perches on the bedside table, casting a soft glow that highlights the room's serene ambiance. The dark herringbone floor adds depth and warmth, complementing the room's plum tones.
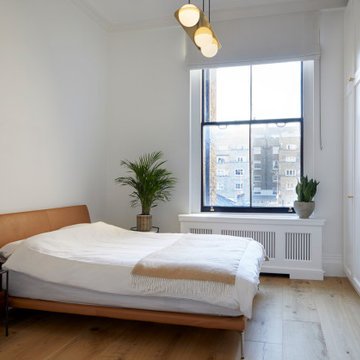
Project: Residential interior refurbishment
Site: Kensington, London
Designer: Deik (www.deik.co.uk)
Photographer: Anna Stathaki
Floral/prop stylish: Simone Bell
We have also recently completed a commercial design project for Café Kitsuné in Pantechnicon (a Nordic-Japanese inspired shop, restaurant and café).
Simplicity and understated luxury
The property is a Grade II listed building in the Queen’s Gate Conservation area. It has been carefully refurbished to make the most out of its existing period features, with all structural elements and mechanical works untouched and preserved.
The client asked for modest, understated modern luxury, and wanted to keep some of the family antique furniture.
The flat has been transformed with the use of neutral, clean and simple elements that blend subtly with the architecture of the shell. Classic furniture and modern details complement and enhance one another.
The focus in this project is on craftsmanship, handiwork and the use of traditional, natural, timeless materials. A mix of solid oak, stucco plaster, marble and bronze emphasize the building’s heritage.
The raw stucco walls provide a simple, earthy warmth, referencing artisanal plasterwork. With its muted tones and rough-hewn simplicity, stucco is the perfect backdrop for the timeless furniture and interiors.
Feature wall lights have been carefully placed to bring out the surface of the stucco, creating a dramatic feel throughout the living room and corridor.
The bathroom and shower room employ subtle, minimal details, with elegant grey marble tiles and pale oak joinery creating warm, calming tones and a relaxed atmosphere.
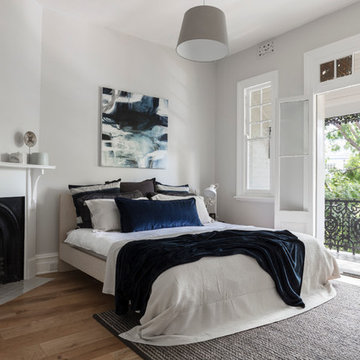
This young family home is a terrace house nestled in the back streets of Paddington. The project brief was to reinterpret the interior layouts of an approved DA renovation for the young family. The home was a major renovation with the The Designory providing design and documentation consultancy to the clients and completing all of the interior design components of the project as well as assisting with the building project management. The concept complimented the traditional features of the home, pairing this with crisp, modern sensibilities. Keeping the overall palette simple has allowed the client’s love of colour to be injected throughout the decorating elements. With functionality, storage and space being key for the small house, clever design elements and custom joinery were used throughout. With the final decorating elements adding touches of colour in a sophisticated yet luxe palette, this home is now filled with light and is perfect for easy family living and entertaining.
CREDITS
Designer: Margo Reed
Builder: B2 Construction
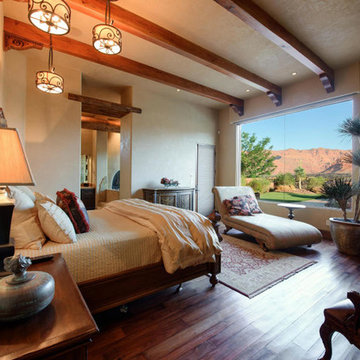
Inspiration for a mid-sized master bedroom in Salt Lake City with beige walls, dark hardwood floors, a standard fireplace and a plaster fireplace surround.
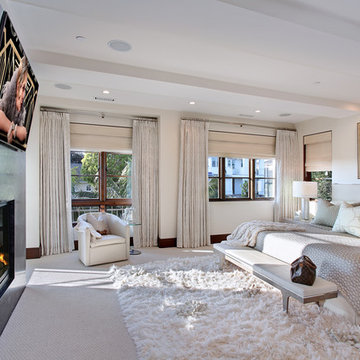
Designed By: Richard Bustos Photos By: Jeri Koegel
Ron and Kathy Chaisson have lived in many homes throughout Orange County, including three homes on the Balboa Peninsula and one at Pelican Crest. But when the “kind of retired” couple, as they describe their current status, decided to finally build their ultimate dream house in the flower streets of Corona del Mar, they opted not to skimp on the amenities. “We wanted this house to have the features of a resort,” says Ron. “So we designed it to have a pool on the roof, five patios, a spa, a gym, water walls in the courtyard, fire-pits and steam showers.”
To bring that five-star level of luxury to their newly constructed home, the couple enlisted Orange County’s top talent, including our very own rock star design consultant Richard Bustos, who worked alongside interior designer Trish Steel and Patterson Custom Homes as well as Brandon Architects. Together the team created a 4,500 square-foot, five-bedroom, seven-and-a-half-bathroom contemporary house where R&R get top billing in almost every room. Two stories tall and with lots of open spaces, it manages to feel spacious despite its narrow location. And from its third floor patio, it boasts panoramic ocean views.
“Overall we wanted this to be contemporary, but we also wanted it to feel warm,” says Ron. Key to creating that look was Richard, who selected the primary pieces from our extensive portfolio of top-quality furnishings. Richard also focused on clean lines and neutral colors to achieve the couple’s modern aesthetic, while allowing both the home’s gorgeous views and Kathy’s art to take center stage.
As for that mahogany-lined elevator? “It’s a requirement,” states Ron. “With three levels, and lots of entertaining, we need that elevator for keeping the bar stocked up at the cabana, and for our big barbecue parties.” He adds, “my wife wears high heels a lot of the time, so riding the elevator instead of taking the stairs makes life that much better for her.”
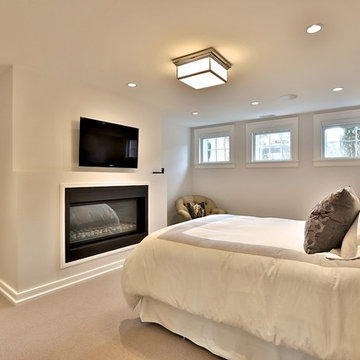
Photo of a large contemporary master bedroom in Toronto with white walls, carpet, a hanging fireplace and a plaster fireplace surround.
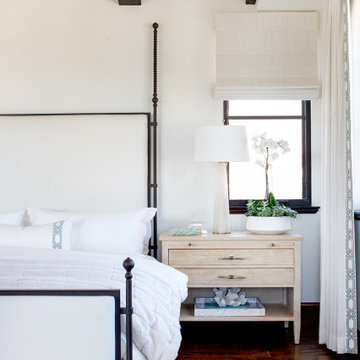
Custom pieces include: iron king size bed upholstered in white leather, and nightstands.
Mid-sized beach style master bedroom in Los Angeles with white walls, dark hardwood floors, a standard fireplace, a plaster fireplace surround, brown floor and exposed beam.
Mid-sized beach style master bedroom in Los Angeles with white walls, dark hardwood floors, a standard fireplace, a plaster fireplace surround, brown floor and exposed beam.
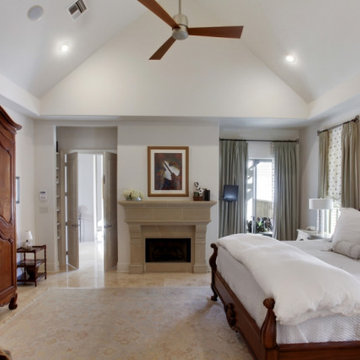
Large transitional master bedroom in New Orleans with white walls, travertine floors, a standard fireplace, a plaster fireplace surround and beige floor.
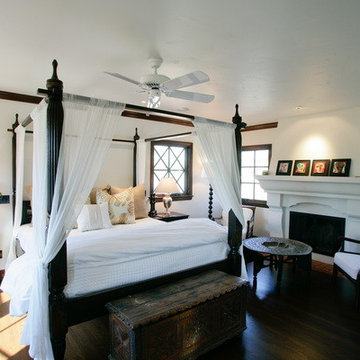
Jeff Jeannette, Jeannette Architects
Photo of a large master bedroom in Los Angeles with white walls, dark hardwood floors, a standard fireplace and a plaster fireplace surround.
Photo of a large master bedroom in Los Angeles with white walls, dark hardwood floors, a standard fireplace and a plaster fireplace surround.
All Fireplaces Bedroom Design Ideas with a Plaster Fireplace Surround
5