All Fireplaces Bedroom Design Ideas with a Plaster Fireplace Surround
Refine by:
Budget
Sort by:Popular Today
161 - 180 of 2,011 photos
Item 1 of 3
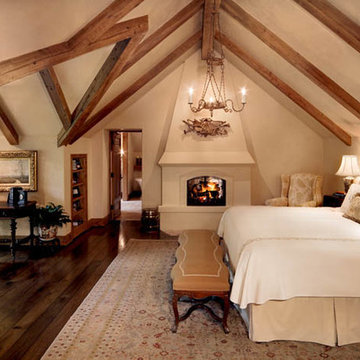
Plaster by Segreto Finishes. Designer Sandy Lucus. Photographer Wade Blissard. Featured in design book Segreto: Secrets to Finishing Beautiful Interiors.

Photo of an expansive country master bedroom in Other with white walls, carpet, a standard fireplace, a plaster fireplace surround, beige floor, wood and wood walls.

Photographer: Henry Woide
- www.henrywoide.co.uk
Architecture: 4SArchitecture
Design ideas for a mid-sized contemporary master bedroom in London with white walls, light hardwood floors, a standard fireplace and a plaster fireplace surround.
Design ideas for a mid-sized contemporary master bedroom in London with white walls, light hardwood floors, a standard fireplace and a plaster fireplace surround.
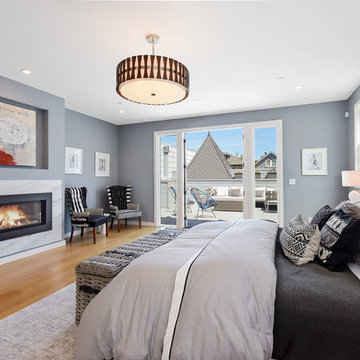
Inspiration for a transitional master bedroom in San Francisco with grey walls, medium hardwood floors, beige floor, a ribbon fireplace and a plaster fireplace surround.
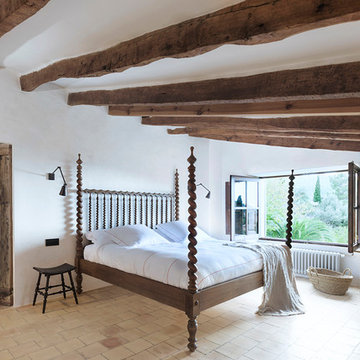
Inspiration for a mediterranean master bedroom in Other with white walls, a corner fireplace, a plaster fireplace surround and beige floor.
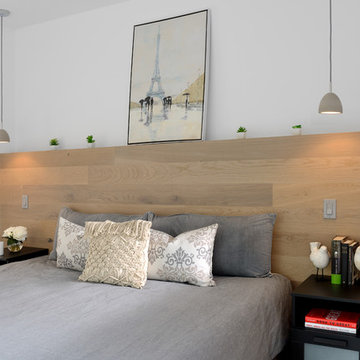
Mid-sized contemporary master bedroom in Toronto with white walls, light hardwood floors, a two-sided fireplace, a plaster fireplace surround and beige floor.
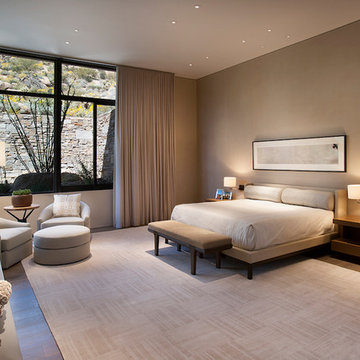
The primary goal for this project was to craft a modernist derivation of pueblo architecture. Set into a heavily laden boulder hillside, the design also reflects the nature of the stacked boulder formations. The site, located near local landmark Pinnacle Peak, offered breathtaking views which were largely upward, making proximity an issue. Maintaining southwest fenestration protection and maximizing views created the primary design constraint. The views are maximized with careful orientation, exacting overhangs, and wing wall locations. The overhangs intertwine and undulate with alternating materials stacking to reinforce the boulder strewn backdrop. The elegant material palette and siting allow for great harmony with the native desert.
The Elegant Modern at Estancia was the collaboration of many of the Valley's finest luxury home specialists. Interiors guru David Michael Miller contributed elegance and refinement in every detail. Landscape architect Russ Greey of Greey | Pickett contributed a landscape design that not only complimented the architecture, but nestled into the surrounding desert as if always a part of it. And contractor Manship Builders -- Jim Manship and project manager Mark Laidlaw -- brought precision and skill to the construction of what architect C.P. Drewett described as "a watch."
Project Details | Elegant Modern at Estancia
Architecture: CP Drewett, AIA, NCARB
Builder: Manship Builders, Carefree, AZ
Interiors: David Michael Miller, Scottsdale, AZ
Landscape: Greey | Pickett, Scottsdale, AZ
Photography: Dino Tonn, Scottsdale, AZ
Publications:
"On the Edge: The Rugged Desert Landscape Forms the Ideal Backdrop for an Estancia Home Distinguished by its Modernist Lines" Luxe Interiors + Design, Nov/Dec 2015.
Awards:
2015 PCBC Grand Award: Best Custom Home over 8,000 sq. ft.
2015 PCBC Award of Merit: Best Custom Home over 8,000 sq. ft.
The Nationals 2016 Silver Award: Best Architectural Design of a One of a Kind Home - Custom or Spec
2015 Excellence in Masonry Architectural Award - Merit Award
Photography: Dino Tonn
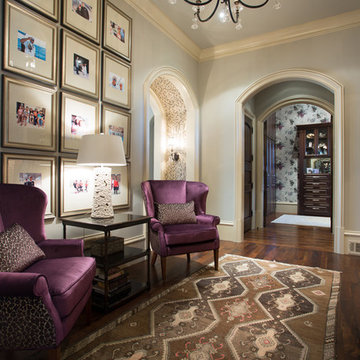
This hallway leads to the master bath, closet and dressing areas, and provides the perfect area for a family photo gallery.
A Bonisolli Photography
Design ideas for an expansive contemporary master bedroom in Atlanta with grey walls, dark hardwood floors, a standard fireplace and a plaster fireplace surround.
Design ideas for an expansive contemporary master bedroom in Atlanta with grey walls, dark hardwood floors, a standard fireplace and a plaster fireplace surround.
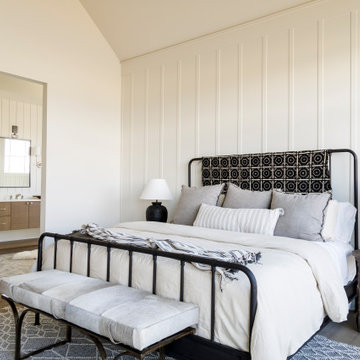
Warm earthy textures, a pitched ceiling, and a beautifully sloped fireplace make this lovely bedroom so cozy.
Inspiration for a mid-sized country master bedroom in Boise with white walls, medium hardwood floors, a standard fireplace, a plaster fireplace surround, vaulted and panelled walls.
Inspiration for a mid-sized country master bedroom in Boise with white walls, medium hardwood floors, a standard fireplace, a plaster fireplace surround, vaulted and panelled walls.
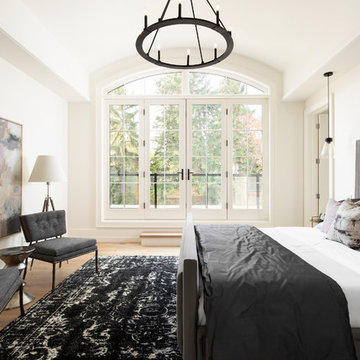
Inspiration for a transitional master bedroom in Calgary with white walls, light hardwood floors, a standard fireplace and a plaster fireplace surround.
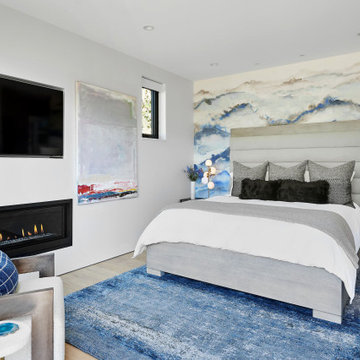
Primary bedroom
Photo of a mid-sized contemporary master bedroom in Denver with blue walls, light hardwood floors, a ribbon fireplace and a plaster fireplace surround.
Photo of a mid-sized contemporary master bedroom in Denver with blue walls, light hardwood floors, a ribbon fireplace and a plaster fireplace surround.
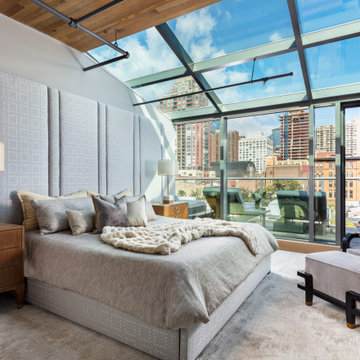
Stunning main bedroom with atrium ceiling and custom upholstered headboard. Exposed pipes, wood ceilings, and a linear fireplace complete the space.
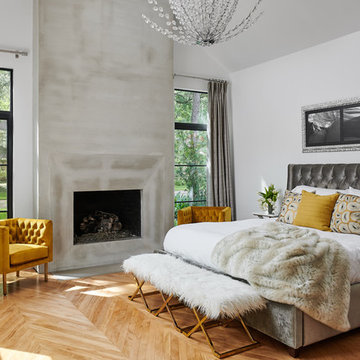
Pete Molick Photography
Mid-sized contemporary master bedroom in Houston with white walls, light hardwood floors, a standard fireplace and a plaster fireplace surround.
Mid-sized contemporary master bedroom in Houston with white walls, light hardwood floors, a standard fireplace and a plaster fireplace surround.
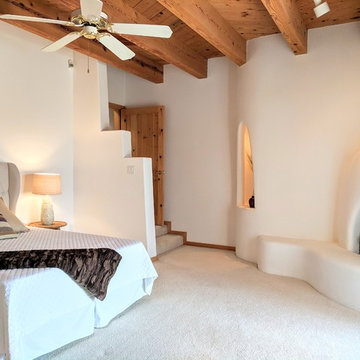
Elisa Macomber
Design ideas for a mid-sized master bedroom in Other with carpet, a corner fireplace, a plaster fireplace surround, beige walls and beige floor.
Design ideas for a mid-sized master bedroom in Other with carpet, a corner fireplace, a plaster fireplace surround, beige walls and beige floor.
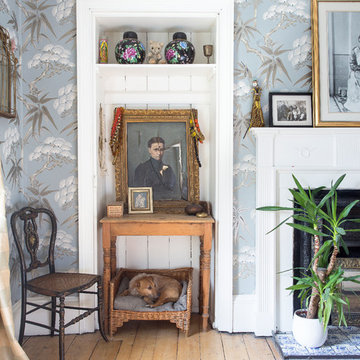
Douglas Gibb
This is an example of a mid-sized eclectic master bedroom in Edinburgh with multi-coloured walls, medium hardwood floors, a standard fireplace, a plaster fireplace surround and brown floor.
This is an example of a mid-sized eclectic master bedroom in Edinburgh with multi-coloured walls, medium hardwood floors, a standard fireplace, a plaster fireplace surround and brown floor.
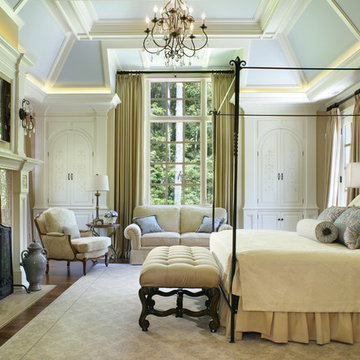
This is an example of a large traditional master bedroom in New York with beige walls, dark hardwood floors, a standard fireplace, a plaster fireplace surround and brown floor.
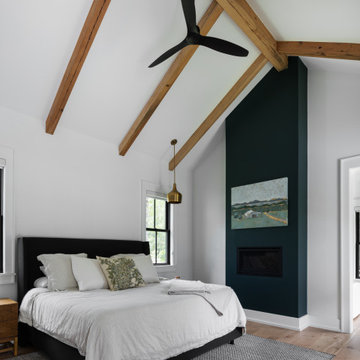
Master bedroom of modern luxury farmhouse in Pass Christian Mississippi photographed for Watters Architecture by Birmingham Alabama based architectural and interiors photographer Tommy Daspit.
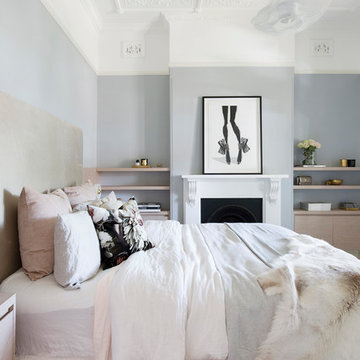
A newly renovated terrace in St Peters needed the final touches to really make this house a home, and one that was representative of it’s colourful owner. This very energetic and enthusiastic client definitely made the project one to remember.
With a big brief to highlight the clients love for fashion, a key feature throughout was her personal ‘rock’ style. Pops of ‘rock' are found throughout and feature heavily in the luxe living areas with an entire wall designated to the clients icons including a lovely photograph of the her parents. The clients love for original vintage elements made it easy to style the home incorporating many of her own pieces. A custom vinyl storage unit finished with a Carrara marble top to match the new coffee tables, side tables and feature Tom Dixon bedside sconces, specifically designed to suit an ongoing vinyl collection.
Along with clever storage solutions, making sure the small terrace house could accommodate her large family gatherings was high on the agenda. We created beautifully luxe details to sit amongst her items inherited which held strong sentimental value, all whilst providing smart storage solutions to house her curated collections of clothes, shoes and jewellery. Custom joinery was introduced throughout the home including bespoke bed heads finished in luxurious velvet and an excessive banquette wrapped in white Italian leather. Hidden shoe compartments are found in all joinery elements even below the banquette seating designed to accommodate the clients extended family gatherings.
Photographer: Simon Whitbread
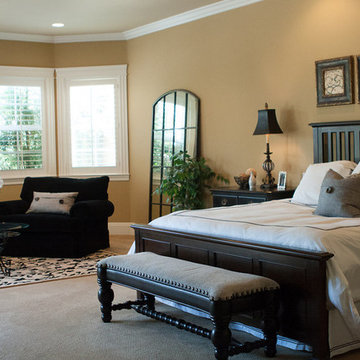
Mid-sized traditional master bedroom in Other with brown walls, carpet, a standard fireplace, a plaster fireplace surround and beige floor.
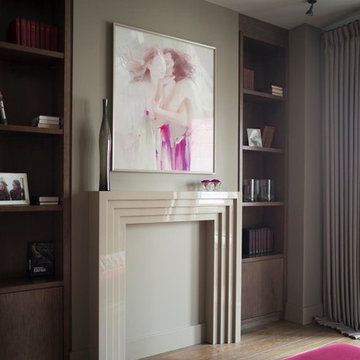
В этой необычной квартире была весьма оригинальная планировка - закругленные наружные стены, четыре колонны в гостиной. В ходе эскизной работы было принято решение широко использовать дерево в отделке. Декоратором были спроектированы столярные изделия: стеновые панели, двери и порталы, кухня, гардеробные комнаты, тумбы в санузлах, а также книжные, обеденный, рабочий и журнальные столы. Изделия изготовили наши столяры. Для пола был выбран массив дуба. Специально для этой квартиры были написаны картины московской художницей Ольгой Абрамовой. Ремонт был завершен за 9 месяцев, а сейчас квартира радует хозяев продуманным гармоничным пространством. Подробный отчет о проекте опубликован в сентябрьском номере Мезонин (09/2014 №164 стр. 70-79)
All Fireplaces Bedroom Design Ideas with a Plaster Fireplace Surround
9