All Fireplaces Bedroom Design Ideas with a Plaster Fireplace Surround
Refine by:
Budget
Sort by:Popular Today
121 - 140 of 2,011 photos
Item 1 of 3
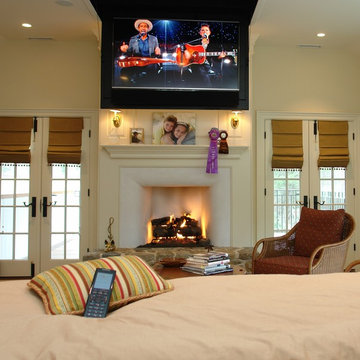
Harry Blanchard
Photo of a large country master bedroom in Philadelphia with white walls, medium hardwood floors, a standard fireplace and a plaster fireplace surround.
Photo of a large country master bedroom in Philadelphia with white walls, medium hardwood floors, a standard fireplace and a plaster fireplace surround.
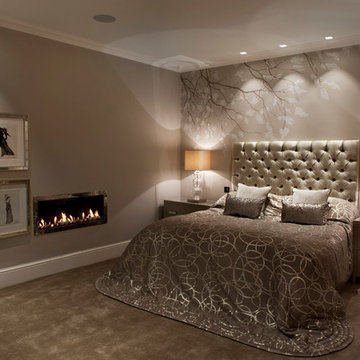
With the linear fire setting the scene, the luxurious deep Colefax silk headboard equalled the seriously deep piled carpet.
Inspiration for a large contemporary master bedroom in Surrey with beige walls, carpet, a ribbon fireplace and a plaster fireplace surround.
Inspiration for a large contemporary master bedroom in Surrey with beige walls, carpet, a ribbon fireplace and a plaster fireplace surround.
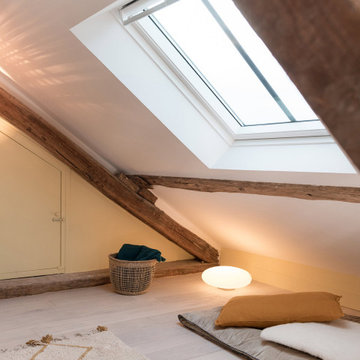
Dans le coeur historique de Senlis, dans le Sud Oise, l’agence à la chance de prendre en charge la rénovation complète du dernier étage sous toiture d’une magnifique maison ancienne ! Dans cet espace sous combles, atypique et charmant, le défi consiste à optimiser chaque mètre carré pour rénover deux chambres, une salle de bain, créer un dressing et aménager une superbe pièce à vivre en rotonde
RENOVATION COMPLETE D’UNE MAISON – Centre historique de SENLIS
Dans le coeur historique de Senlis, dans le Sud Oise, l’agence à la chance de prendre en charge la rénovation complète du dernier étage sous toiture d’une magnifique maison ancienne ! Dans cet espace sous combles, atypique et charmant, le défi consiste à optimiser chaque mètre carré pour rénover deux chambres, une salle de bain, créer un dressing et aménager une superbe pièce à vivre en rotonde, tout en préservant l’identité du lieu ! Livraison du chantier début 2019.
LES ATTENDUS
Concevoir un espace dédié aux ados au 2è étage de la maison qui combine différents usages : chambres, salle de bain, dressing, espace salon et détente avec TV, espace de travail et loisirs créatifs
Penser la rénovation tout en respectant l’identité de la maison
Proposer un aménagement intérieur qui optimise les chambres dont la surface est réduite
Réduire la taille de la salle de bain et créer un dressing
Optimiser les espaces et la gestion des usages pour la pièce en rotonde
Concevoir une mise en couleur dans les tonalités de bleus, sur la base d’un parquet blanc
LES PRINCIPES PROPOSES PAR L’AGENCE
Couloir :
Retirer une majorité du mur de séparation (avec les colombages) de l’escalier et intégrer une verrière châssis bois clair (ou métal beige) pour apporter de la clarté à cet espace sombre et exigu. Changer la porte pour une porte vitrée en partie supérieure.
Au mur, deux miroirs qui captent et réfléchissent la lumière de l’escalier et apportent de la profondeur
Chambres
Un lit sur mesure composé de trois grands tiroirs de rangements avec poignées
Une tête de lit en carreaux de plâtre avec des niches intégrées + LED faisant office de table de nuit. Cette conception gomme visuellement le conduit non rectiligne de la cheminée et apporte de la profondeur, accentuée par la couleur bleu marine
Un espace bureau sur-mesure
Salon
Conception de l’aménagement intérieur permettant d’intégrer un véritable salon et espace détente, une TV au mur posée sur un bras extensible, et un coin lecture. Le principe est à la fois de mettre en valeur l’originalité de la pièce et d’optimiser l’espace disponible
Le coffrage actuel de la cheminée est retiré et un nouveau coffrage lisse est posé pour accueillir trois bibliothèques
Sous l’escalier, un espace dédié pour le travail et les loisirs composé d’un plateau sur mesure-mesure et de caissons de rangements.
Les poutres sont éclaircies dans une teinte claire plus harmonieuse et contemporaine.
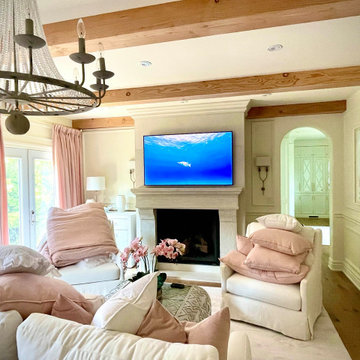
Bedroom TV with smart lighting
This is an example of a mid-sized contemporary loft-style bedroom in Toronto with light hardwood floors, a standard fireplace, a plaster fireplace surround, exposed beam and decorative wall panelling.
This is an example of a mid-sized contemporary loft-style bedroom in Toronto with light hardwood floors, a standard fireplace, a plaster fireplace surround, exposed beam and decorative wall panelling.
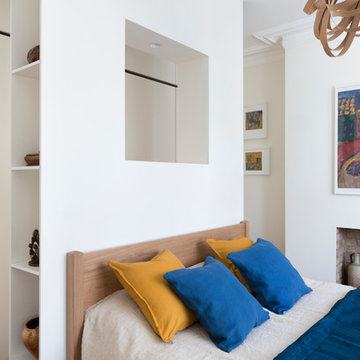
Design ideas for a mid-sized contemporary master bedroom in London with white walls, light hardwood floors, a standard fireplace and a plaster fireplace surround.
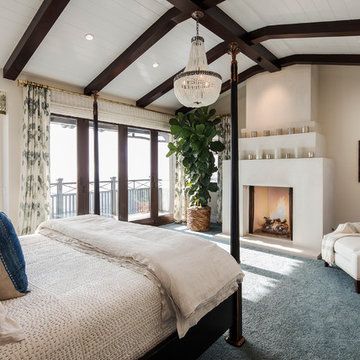
Photo of a large beach style master bedroom in Orange County with white walls, carpet, a standard fireplace and a plaster fireplace surround.
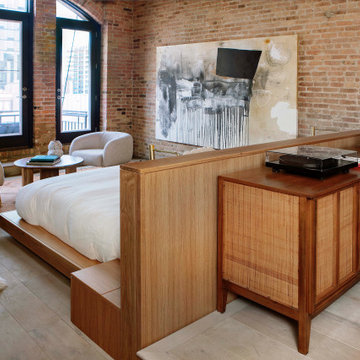
Inspiration for a contemporary master bedroom in Chicago with light hardwood floors, a standard fireplace, a plaster fireplace surround, beige floor, exposed beam, brick walls and brown walls.
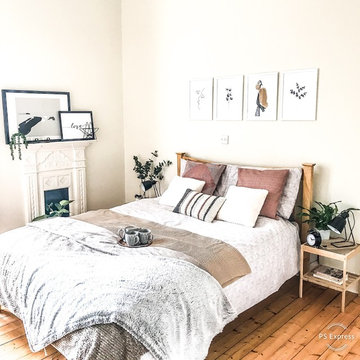
Photo of a mid-sized scandinavian master bedroom in Edinburgh with white walls, light hardwood floors, a standard fireplace, a plaster fireplace surround and brown floor.
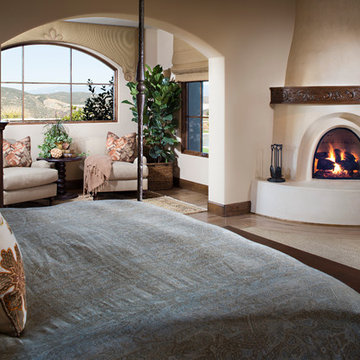
Inspired by European villas, the palette for this home utilizes natural earth tones, along with molded eaves, precast columns, and stone veneer. The design takes full advantage of natural valley view corridors as well as negating the line between interior and exterior living. The use of windows and French doors allows virtually every room in the residence to open up onto the spacious pool courtyard. This allows for an extension of the indoor activities to the exterior.
Photos by: Zack Benson Photography
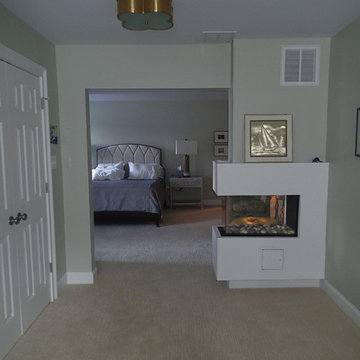
Sitting Room In Master Bedroom
This is an example of a large transitional master bedroom in Philadelphia with green walls, carpet, a two-sided fireplace and a plaster fireplace surround.
This is an example of a large transitional master bedroom in Philadelphia with green walls, carpet, a two-sided fireplace and a plaster fireplace surround.
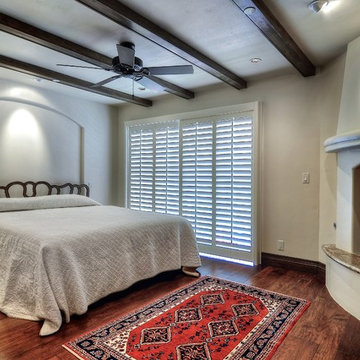
The original condominium was about 40 years old and had no character and was in desperate need of remodeling.
The new master bedroom introduced a new fireplace design, rugged stained ceiling beams, and hardwood floors. We also created a new privacy wall entry design within the bedroom. Another new design element included the alcove for the bed wall.
The new master bedroom has an old world Spanish Colonial appeal and the sense of being a true retreat.
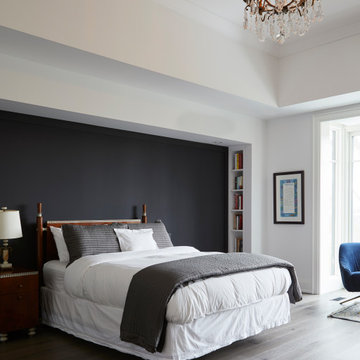
Design ideas for a large contemporary master bedroom in Toronto with white walls, dark hardwood floors, a standard fireplace, a plaster fireplace surround and brown floor.
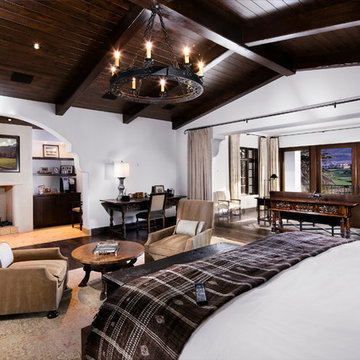
This is an example of an expansive mediterranean master bedroom in New York with a standard fireplace, a plaster fireplace surround, white walls, dark hardwood floors and brown floor.
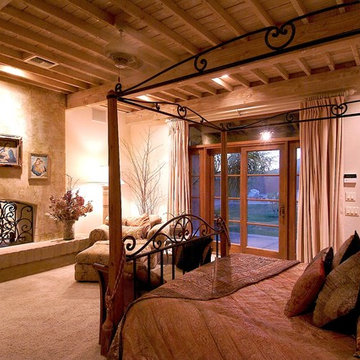
This Master Bedroom was influenced from the character of Southern France. Transparent light colored stain was used on the rough-sawn beamed ceiling and decking. Pass-thru fireplace offers morning warmth to the His & Hers vanities located on either side (beyond). Slump block masonry hearth with adobe stucco adds warmth to otherwise simple cement & sand based block. Michael J. Gomez w/ Weststarr Custom Homes, LLC. provided design/build services. Tim Fuller Photography.
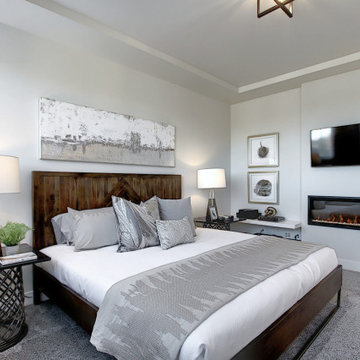
Master Bedroom with ample natural light
Inspiration for a mid-sized industrial master bedroom in Calgary with grey walls, carpet, a standard fireplace, a plaster fireplace surround, grey floor and recessed.
Inspiration for a mid-sized industrial master bedroom in Calgary with grey walls, carpet, a standard fireplace, a plaster fireplace surround, grey floor and recessed.
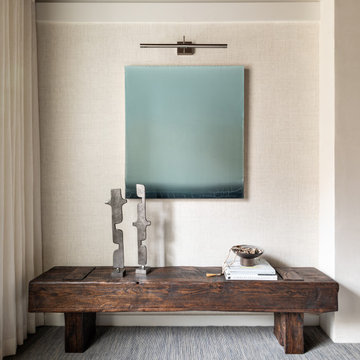
Designer Showhouse Meditation Room for The Holiday House 2019: Designed by Sara Touijer
Photo of a mid-sized contemporary guest bedroom in New York with white walls, carpet, a hanging fireplace, a plaster fireplace surround and blue floor.
Photo of a mid-sized contemporary guest bedroom in New York with white walls, carpet, a hanging fireplace, a plaster fireplace surround and blue floor.
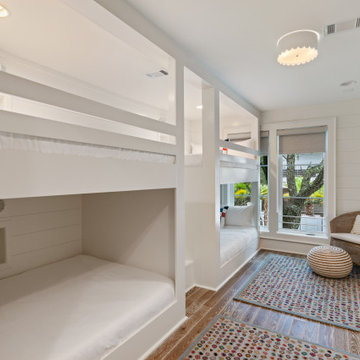
Located in Old Seagrove, FL, this 1980's beach house was is steps away from the beach and a short walk from Seaside Square. Working with local general contractor, Corestruction, the existing 3 bedroom and 3 bath house was completely remodeled. Additionally, 3 more bedrooms and bathrooms were constructed over the existing garage and kitchen, staying within the original footprint. This modern coastal design focused on maximizing light and creating a comfortable and inviting home to accommodate large families vacationing at the beach. The large backyard was completely overhauled, adding a pool, limestone pavers and turf, to create a relaxing outdoor living space.
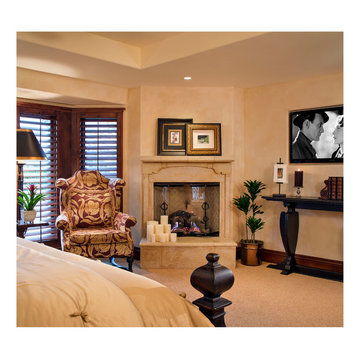
Custom fireplace design. Custom wood shutters.
Furniture, art & accessories by Irma Shaw Designs.
This is an example of a large mediterranean master bedroom in San Diego with carpet, a corner fireplace, a plaster fireplace surround and beige walls.
This is an example of a large mediterranean master bedroom in San Diego with carpet, a corner fireplace, a plaster fireplace surround and beige walls.
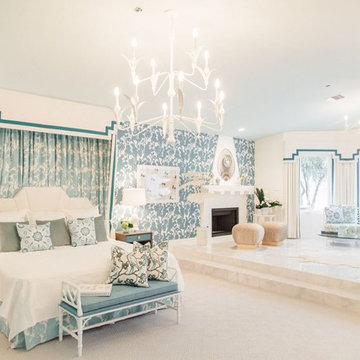
Trellis Home Design
Inspiration for an expansive transitional master bedroom in Boston with white walls, a standard fireplace, white floor and a plaster fireplace surround.
Inspiration for an expansive transitional master bedroom in Boston with white walls, a standard fireplace, white floor and a plaster fireplace surround.
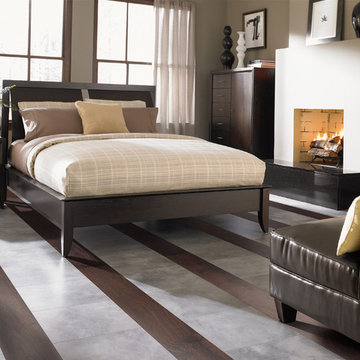
Mid-sized contemporary master bedroom in Seattle with beige walls, a standard fireplace, a plaster fireplace surround and vinyl floors.
All Fireplaces Bedroom Design Ideas with a Plaster Fireplace Surround
7