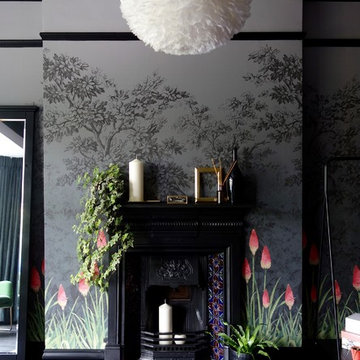Bedroom Design Ideas with a Standard Fireplace and a Metal Fireplace Surround
Refine by:
Budget
Sort by:Popular Today
61 - 80 of 860 photos
Item 1 of 3
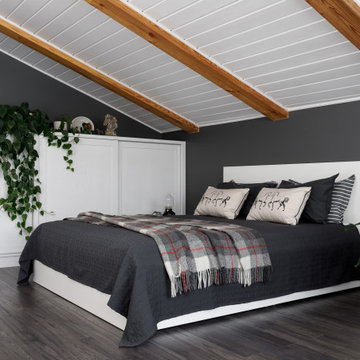
Photo of a mid-sized scandinavian master bedroom in Saint Petersburg with grey walls, dark hardwood floors, a standard fireplace, a metal fireplace surround, grey floor, exposed beam and wallpaper.
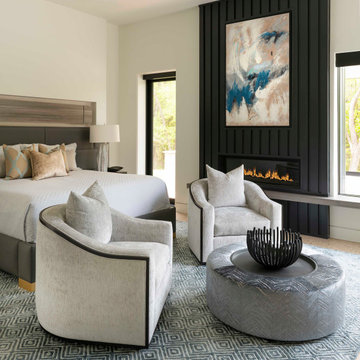
Inspiration for a large contemporary bedroom in Other with white walls, a standard fireplace, a metal fireplace surround and multi-coloured floor.
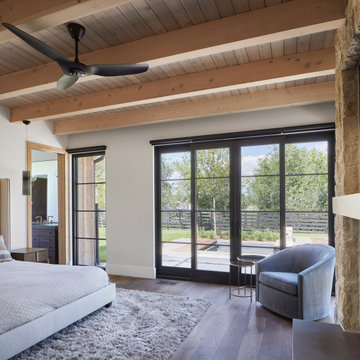
Wonderfully executed Farm house modern Master Bedroom. T&G Ceiling, with custom wood beams. Steel surround fireplace and 8' hardwood floors imported from Europe
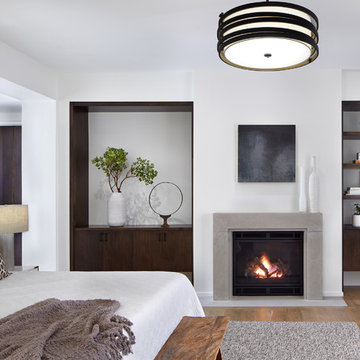
Corey Gaffer
This is an example of a country master bedroom in Minneapolis with white walls, light hardwood floors, a standard fireplace and a metal fireplace surround.
This is an example of a country master bedroom in Minneapolis with white walls, light hardwood floors, a standard fireplace and a metal fireplace surround.
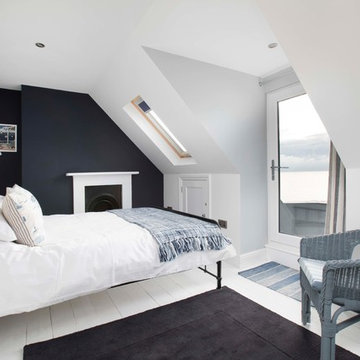
Coastal House with sea views - Master suite with balcony
Photo of a large beach style master bedroom in Kent with white walls, painted wood floors, a standard fireplace, a metal fireplace surround and white floor.
Photo of a large beach style master bedroom in Kent with white walls, painted wood floors, a standard fireplace, a metal fireplace surround and white floor.
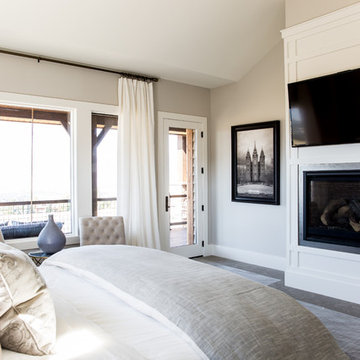
Inspiration for a large country master bedroom in Salt Lake City with beige walls, carpet, a standard fireplace and a metal fireplace surround.
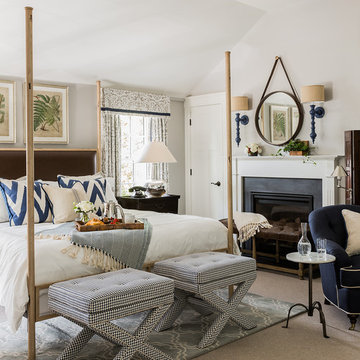
Historical meets traditional in this Lexington inn's 22 room update/remodel. Robin oversaw the project entirely, from interior architecture to choosing the butter knives in the Inn’s restaurant. Named twice to Travel + Leisure’s “Top 100 Hotels in the World”, the project’s standout interior design continue to help earn the Inn and its upscale restaurant international accolades.
Photo credit: Michael J. Lee Photography
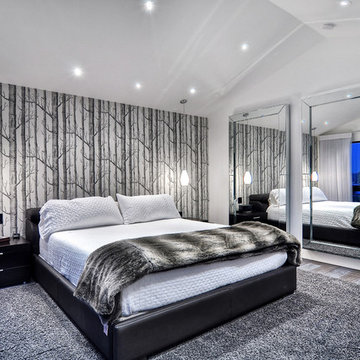
Design ideas for a mid-sized contemporary master bedroom in Orange County with white walls, light hardwood floors, a standard fireplace and a metal fireplace surround.
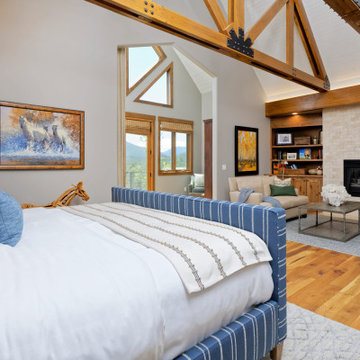
The first thing you notice about this property is the stunning views of the mountains, and our clients wanted to showcase this. We selected pieces that complement and highlight the scenery. Our clients were in love with their brown leather couches, so we knew we wanted to keep them from the beginning. This was the focal point for the selections in the living room, and we were able to create a cohesive, rustic, mountain-chic space. The home office was another critical part of the project as both clients work from home. We repurposed a handmade table that was made by the client’s family and used it as a double-sided desk. We painted the fireplace in a gorgeous green accent to make it pop.
Finding the balance between statement pieces and statement views made this project a unique and incredibly rewarding experience.
---
Project designed by Miami interior designer Margarita Bravo. She serves Miami as well as surrounding areas such as Coconut Grove, Key Biscayne, Miami Beach, North Miami Beach, and Hallandale Beach.
For more about MARGARITA BRAVO, click here: https://www.margaritabravo.com/
To learn more about this project, click here: https://www.margaritabravo.com/portfolio/mountain-chic-modern-rustic-home-denver/
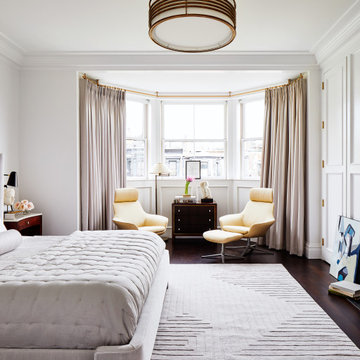
Design ideas for a large transitional master bedroom in Boston with a standard fireplace, white walls, dark hardwood floors, a metal fireplace surround and brown floor.
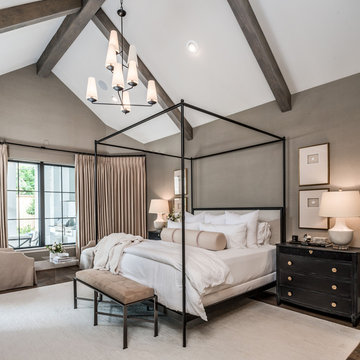
This is an example of a transitional master bedroom in Houston with beige walls, a standard fireplace and a metal fireplace surround.
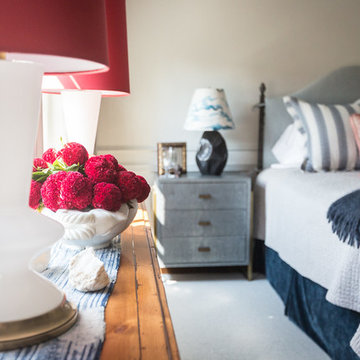
Large transitional master bedroom in DC Metro with white walls, medium hardwood floors, a standard fireplace, a metal fireplace surround and brown floor.
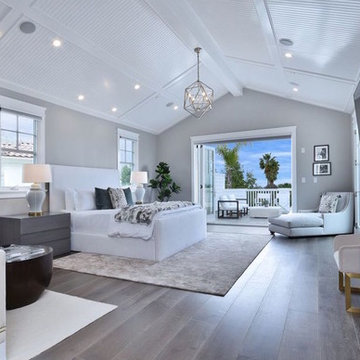
Large contemporary master bedroom in Los Angeles with grey walls, medium hardwood floors, a standard fireplace, a metal fireplace surround and brown floor.
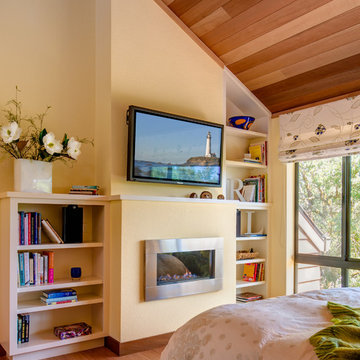
Inspiration for a small master bedroom in San Francisco with a standard fireplace and a metal fireplace surround.
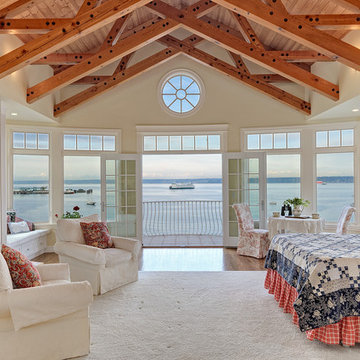
Large beach style master bedroom in Seattle with beige walls, medium hardwood floors, a metal fireplace surround and a standard fireplace.
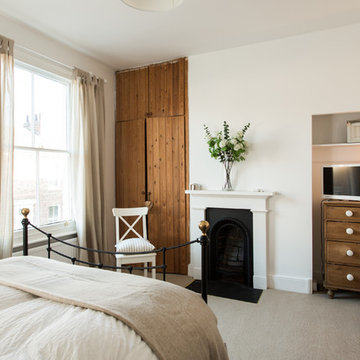
24mm Photography
Inspiration for a mid-sized master bedroom in Other with white walls, carpet, a standard fireplace and a metal fireplace surround.
Inspiration for a mid-sized master bedroom in Other with white walls, carpet, a standard fireplace and a metal fireplace surround.
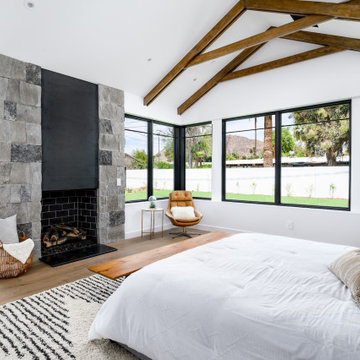
WINNER: Silver Award – One-of-a-Kind Custom or Spec 4,001 – 5,000 sq ft, Best in American Living Awards, 2019
Affectionately called The Magnolia, a reference to the architect's Southern upbringing, this project was a grass roots exploration of farmhouse architecture. Located in Phoenix, Arizona’s idyllic Arcadia neighborhood, the home gives a nod to the area’s citrus orchard history.
Echoing the past while embracing current millennial design expectations, this just-complete speculative family home hosts four bedrooms, an office, open living with a separate “dirty kitchen”, and the Stone Bar. Positioned in the Northwestern portion of the site, the Stone Bar provides entertainment for the interior and exterior spaces. With retracting sliding glass doors and windows above the bar, the space opens up to provide a multipurpose playspace for kids and adults alike.
Nearly as eyecatching as the Camelback Mountain view is the stunning use of exposed beams, stone, and mill scale steel in this grass roots exploration of farmhouse architecture. White painted siding, white interior walls, and warm wood floors communicate a harmonious embrace in this soothing, family-friendly abode.
Project Details // The Magnolia House
Architecture: Drewett Works
Developer: Marc Development
Builder: Rafterhouse
Interior Design: Rafterhouse
Landscape Design: Refined Gardens
Photographer: ProVisuals Media
Awards
Silver Award – One-of-a-Kind Custom or Spec 4,001 – 5,000 sq ft, Best in American Living Awards, 2019
Featured In
“The Genteel Charm of Modern Farmhouse Architecture Inspired by Architect C.P. Drewett,” by Elise Glickman for Iconic Life, Nov 13, 2019
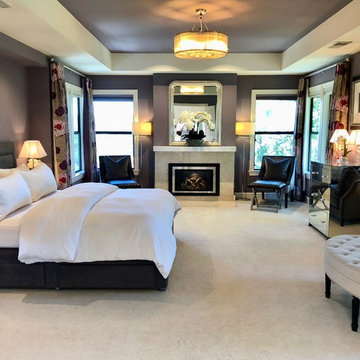
The art deco inspired master suite - on its own floor with breathtaking views of the property is painted Brassica by Farrow & Ball. The suite features a fireplace, a large and elegant master bathroom and huge walk-in closet.
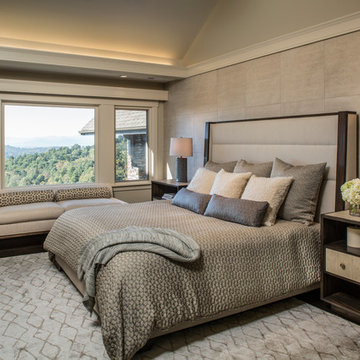
Photography by: David Dietrich Renovation by: Tom Vorys, Cornerstone Construction Cabinetry by: Benbow & Associates Countertops by: Solid Surface Specialties Appliances & Plumbing: Ferguson Lighting Design: David Terry Lighting Fixtures: Lux Lighting
Bedroom Design Ideas with a Standard Fireplace and a Metal Fireplace Surround
4
