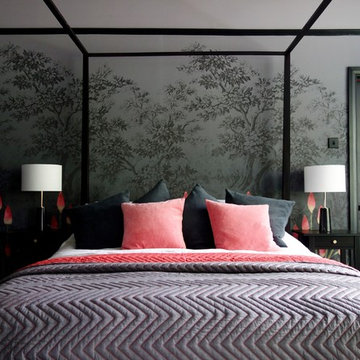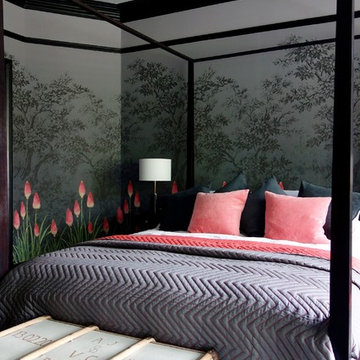Bedroom Design Ideas with a Standard Fireplace and a Metal Fireplace Surround
Refine by:
Budget
Sort by:Popular Today
81 - 100 of 860 photos
Item 1 of 3
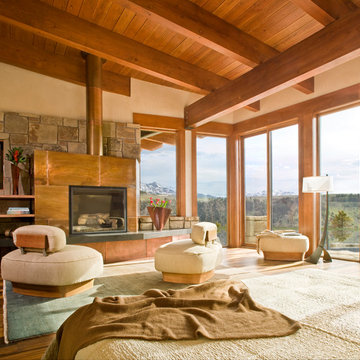
The master bedroom is a retreat with a view. Floor-to-ceiling windows open to the outdoors. The fireplace is clad in copper. Photo: Gibeon Photography
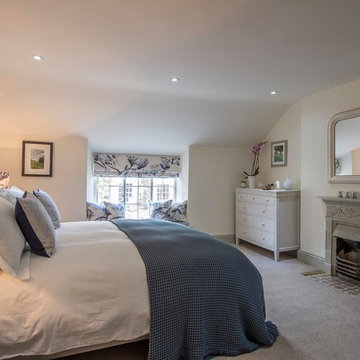
Currently living overseas, the owners of this stunning Grade II Listed stone cottage in the heart of the North York Moors set me the brief of designing the interiors. Renovated to a very high standard by the previous owner and a totally blank canvas, the brief was to create contemporary warm and welcoming interiors in keeping with the building’s history. To be used as a holiday let in the short term, the interiors needed to be high quality and comfortable for guests whilst at the same time, fulfilling the requirements of my clients and their young family to live in upon their return to the UK.
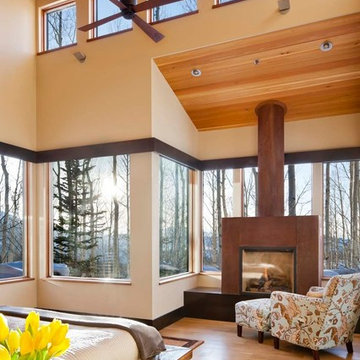
Photo by David Marlow
Inspiration for a contemporary bedroom in Denver with beige walls, light hardwood floors, a standard fireplace and a metal fireplace surround.
Inspiration for a contemporary bedroom in Denver with beige walls, light hardwood floors, a standard fireplace and a metal fireplace surround.
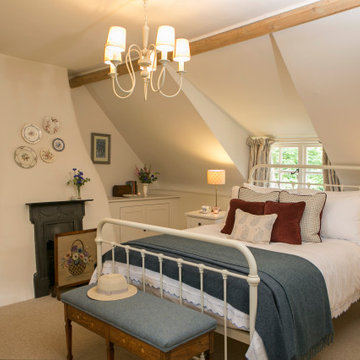
Master Bedroom in an Grade II Listed Thatched Cottage
Photo of a mid-sized country master bedroom in Dorset with beige walls, carpet, a standard fireplace, a metal fireplace surround and beige floor.
Photo of a mid-sized country master bedroom in Dorset with beige walls, carpet, a standard fireplace, a metal fireplace surround and beige floor.
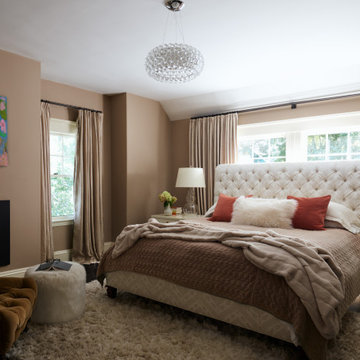
Design ideas for a large transitional master bedroom in Boston with beige walls, dark hardwood floors, a standard fireplace, a metal fireplace surround and black floor.
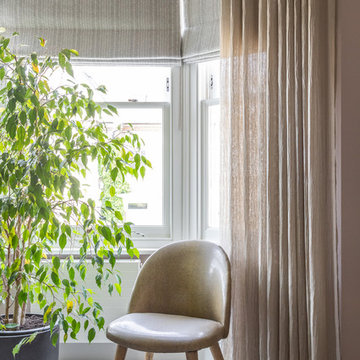
The Master Bedroom has this lovely bay window that flooded the room with light. We wanted to give the client something they could close fully when needed and also something that would give some privacy in the day. This beautiful woven fabric from De le Cuona was used for the Roman blinds and then we added some voile curtains from Osborne and Little to filter the view and the light. To keep the room feeling contemporary we fitted the curtains onto a discreet Silent Gliss ceiling track to maximise the room height.
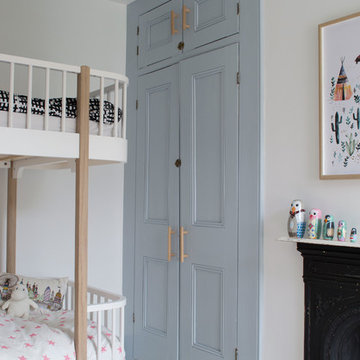
AFTER: Walls were re-plastered, we took up the carpet, sanded and painted the floorboards white. We gave the original Victorian wardrobe cupboard some love, painting it along with the woodwork in grey-blue and updating it with custom birch and plywood handles. © Tiffany Grant-Riley
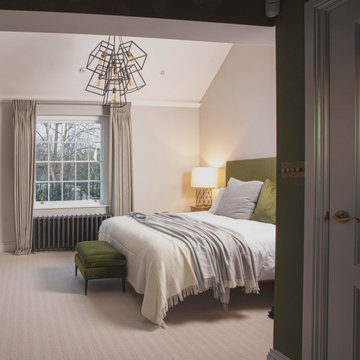
Inspired by the existing Regency period details with contemporary elements introduced, this master bedroom, en-suite and dressing room (accessed by a hidden doorway) was designed by Lathams as part of a comprehensive interior design scheme for the entire property.
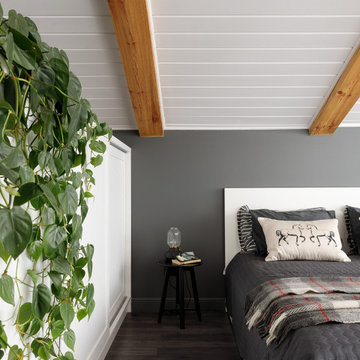
This is an example of a mid-sized scandinavian master bedroom in Saint Petersburg with grey walls, dark hardwood floors, a standard fireplace, a metal fireplace surround, grey floor, exposed beam and wallpaper.
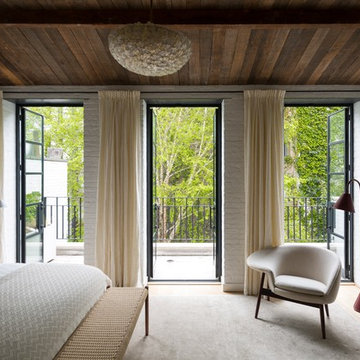
Master Bedroom - oak flooring with custom made linen Area Rug and vintage furnishings
Photo - Courtesy of Selldorf Architects
This is an example of a contemporary master bedroom in New York with white walls, light hardwood floors, a standard fireplace and a metal fireplace surround.
This is an example of a contemporary master bedroom in New York with white walls, light hardwood floors, a standard fireplace and a metal fireplace surround.
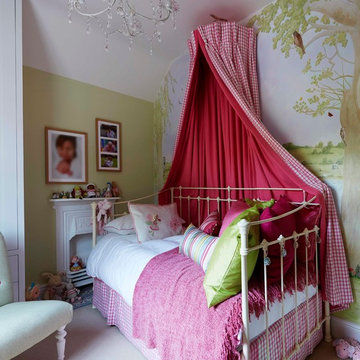
The woodland mural and bespoke gingham canopy above the wrought iron princess style bed is what all little girls dream of having in their bedroom.
This is an example of a mid-sized country bedroom in Oxfordshire with green walls, carpet, a standard fireplace and a metal fireplace surround.
This is an example of a mid-sized country bedroom in Oxfordshire with green walls, carpet, a standard fireplace and a metal fireplace surround.
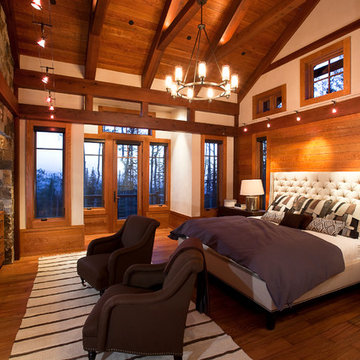
Design ideas for a mid-sized country master bedroom in Denver with yellow walls, dark hardwood floors, a standard fireplace and a metal fireplace surround.
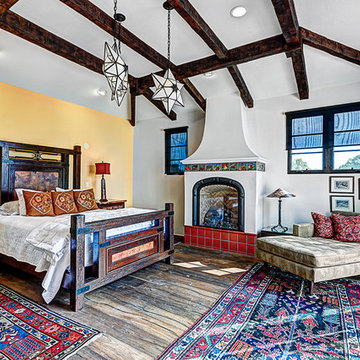
This one-acre property now features a trio of homes on three lots where previously there was only a single home on one lot. Surrounded by other single family homes in a neighborhood where vacant parcels are virtually unheard of, this project created the rare opportunity of constructing not one, but two new homes. The owners purchased the property as a retirement investment with the goal of relocating from the East Coast to live in one of the new homes and sell the other two.
The original home - designed by the distinguished architectural firm of Edwards & Plunkett in the 1930's - underwent a complete remodel both inside and out. While respecting the original architecture, this 2,089 sq. ft., two bedroom, two bath home features new interior and exterior finishes, reclaimed wood ceilings, custom light fixtures, stained glass windows, and a new three-car garage.
The two new homes on the lot reflect the style of the original home, only grander. Neighborhood design standards required Spanish Colonial details – classic red tile roofs and stucco exteriors. Both new three-bedroom homes with additional study were designed with aging in place in mind and equipped with elevator systems, fireplaces, balconies, and other custom amenities including open beam ceilings, hand-painted tiles, and dark hardwood floors.
Photographer: Santa Barbara Real Estate Photography
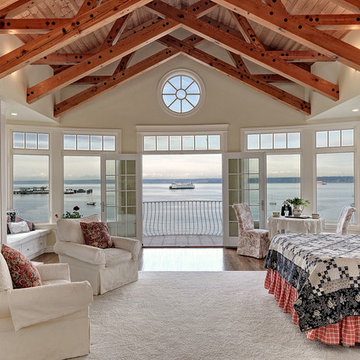
Landon Acohido www.acophoto.com
Large beach style master bedroom in Seattle with medium hardwood floors, a standard fireplace, a metal fireplace surround and beige walls.
Large beach style master bedroom in Seattle with medium hardwood floors, a standard fireplace, a metal fireplace surround and beige walls.
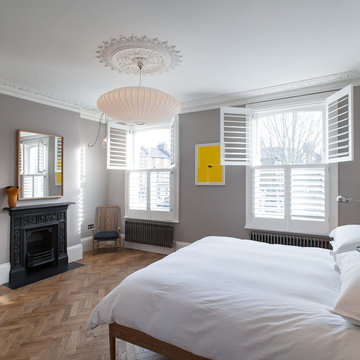
Peter Landers
Photo of a mid-sized contemporary master bedroom in London with grey walls, medium hardwood floors, a standard fireplace and a metal fireplace surround.
Photo of a mid-sized contemporary master bedroom in London with grey walls, medium hardwood floors, a standard fireplace and a metal fireplace surround.
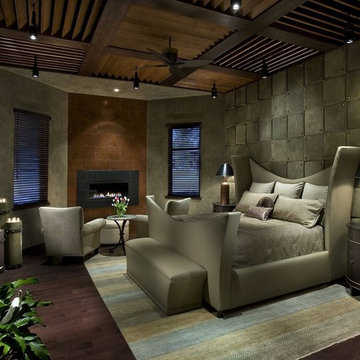
Not only was I responsible for all the finish details for this space, but I also designed all the furniture. The bowed nightstands are detailed with copper tubing accents, and the Master Bed stands 72" at it's highest point.
Photo by Dino Tonn
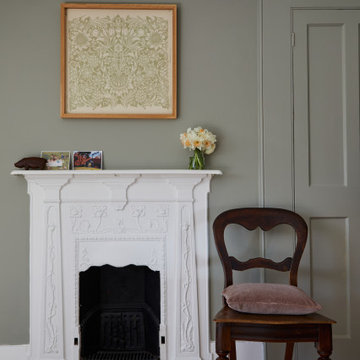
The loft bedroom of our SW17 Heaver Estate family home is cosy and full of period details such as the cast iron fire surround and joinery. We added new Roman blinds, carpet, rug and painted it in a pretty grey green to make it feel more premium
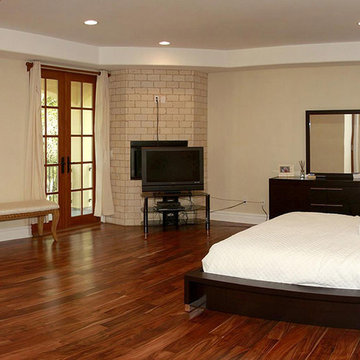
Design ideas for a large traditional master bedroom in Los Angeles with beige walls, medium hardwood floors, a standard fireplace, a metal fireplace surround and brown floor.
Bedroom Design Ideas with a Standard Fireplace and a Metal Fireplace Surround
5
