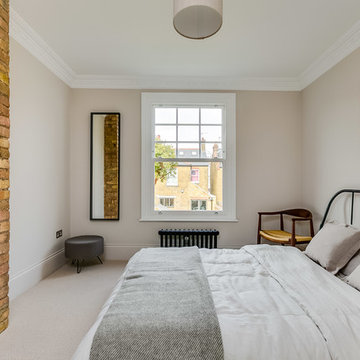Neutral Palettes Bedroom Design Ideas with a Standard Fireplace
Refine by:
Budget
Sort by:Popular Today
1 - 20 of 132 photos
Item 1 of 3
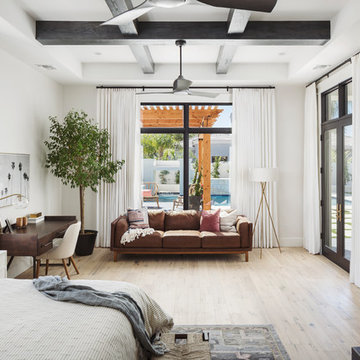
High Res Media, LLC
A Finer Touch Construction
Design ideas for a contemporary bedroom in Phoenix with white walls, light hardwood floors, a standard fireplace, a stone fireplace surround and beige floor.
Design ideas for a contemporary bedroom in Phoenix with white walls, light hardwood floors, a standard fireplace, a stone fireplace surround and beige floor.
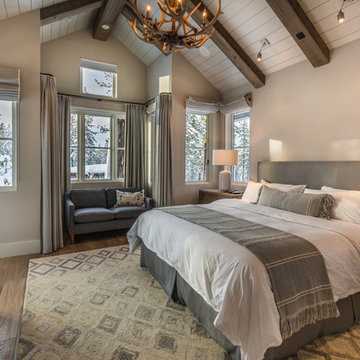
Photo of the vaulted Master Bedroom, where rustic beams meet more refined painted finishes. Lots of light emanates through the windows. Photo by Martis Camp Sales (Paul Hamill)
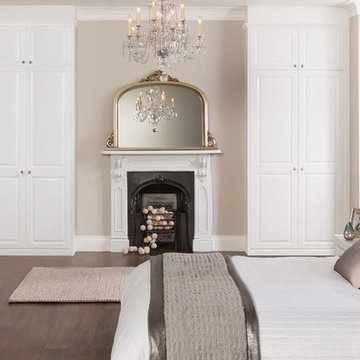
Design ideas for a mid-sized transitional master bedroom in West Midlands with white walls, dark hardwood floors, a standard fireplace and a metal fireplace surround.
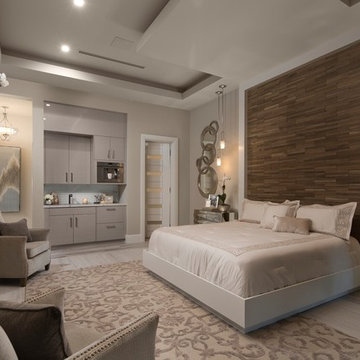
Jeffrey A. Davis Photography
Design ideas for a large contemporary master bedroom in Orlando with a standard fireplace, a stone fireplace surround, beige walls and beige floor.
Design ideas for a large contemporary master bedroom in Orlando with a standard fireplace, a stone fireplace surround, beige walls and beige floor.
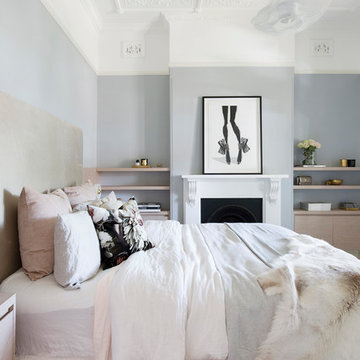
A newly renovated terrace in St Peters needed the final touches to really make this house a home, and one that was representative of it’s colourful owner. This very energetic and enthusiastic client definitely made the project one to remember.
With a big brief to highlight the clients love for fashion, a key feature throughout was her personal ‘rock’ style. Pops of ‘rock' are found throughout and feature heavily in the luxe living areas with an entire wall designated to the clients icons including a lovely photograph of the her parents. The clients love for original vintage elements made it easy to style the home incorporating many of her own pieces. A custom vinyl storage unit finished with a Carrara marble top to match the new coffee tables, side tables and feature Tom Dixon bedside sconces, specifically designed to suit an ongoing vinyl collection.
Along with clever storage solutions, making sure the small terrace house could accommodate her large family gatherings was high on the agenda. We created beautifully luxe details to sit amongst her items inherited which held strong sentimental value, all whilst providing smart storage solutions to house her curated collections of clothes, shoes and jewellery. Custom joinery was introduced throughout the home including bespoke bed heads finished in luxurious velvet and an excessive banquette wrapped in white Italian leather. Hidden shoe compartments are found in all joinery elements even below the banquette seating designed to accommodate the clients extended family gatherings.
Photographer: Simon Whitbread
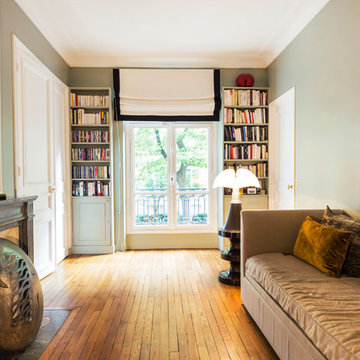
Alfredo Brandt
Inspiration for a mid-sized transitional guest bedroom in Paris with green walls, a standard fireplace, brown floor, medium hardwood floors and a stone fireplace surround.
Inspiration for a mid-sized transitional guest bedroom in Paris with green walls, a standard fireplace, brown floor, medium hardwood floors and a stone fireplace surround.
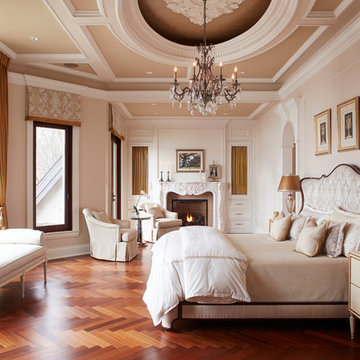
This is an example of an expansive traditional master bedroom in Montreal with beige walls, dark hardwood floors and a standard fireplace.
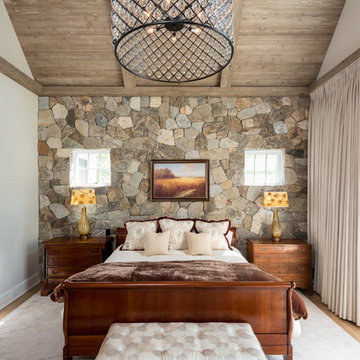
Karol Steczkowski | 860.770.6705 | www.toprealestatephotos.com
This is an example of a large country master bedroom in Bridgeport with white walls, light hardwood floors, a standard fireplace, a metal fireplace surround and brown floor.
This is an example of a large country master bedroom in Bridgeport with white walls, light hardwood floors, a standard fireplace, a metal fireplace surround and brown floor.
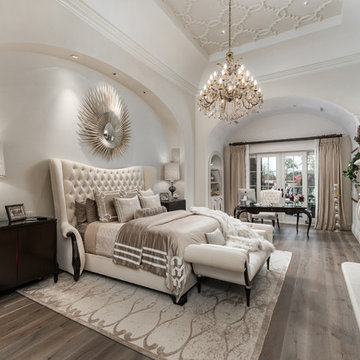
Photo of an expansive mediterranean master bedroom in Phoenix with white walls, medium hardwood floors, a standard fireplace, a stone fireplace surround and grey floor.
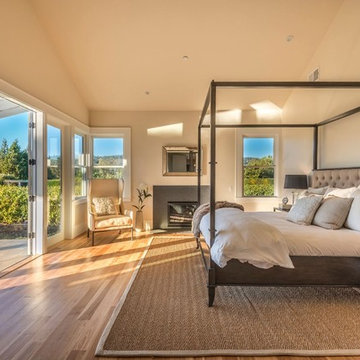
My client for this project was a builder/ developer. He had purchased a flat two acre parcel with vineyards that was within easy walking distance of downtown St. Helena. He planned to “build for sale” a three bedroom home with a separate one bedroom guest house, a pool and a pool house. He wanted a modern type farmhouse design that opened up to the site and to the views of the hills beyond and to keep as much of the vineyards as possible. The house was designed with a central Great Room consisting of a kitchen area, a dining area, and a living area all under one roof with a central linear cupola to bring natural light into the middle of the room. One approaches the entrance to the home through a small garden with water features on both sides of a path that leads to a covered entry porch and the front door. The entry hall runs the length of the Great Room and serves as both a link to the bedroom wings, the garage, the laundry room and a small study. The entry hall also serves as an art gallery for the future owner. An interstitial space between the entry hall and the Great Room contains a pantry, a wine room, an entry closet, an electrical room and a powder room. A large deep porch on the pool/garden side of the house extends most of the length of the Great Room with a small breakfast Room at one end that opens both to the kitchen and to this porch. The Great Room and porch open up to a swimming pool that is on on axis with the front door.
The main house has two wings. One wing contains the master bedroom suite with a walk in closet and a bathroom with soaking tub in a bay window and separate toilet room and shower. The other wing at the opposite end of the househas two children’s bedrooms each with their own bathroom a small play room serving both bedrooms. A rear hallway serves the children’s wing, a Laundry Room and a Study, the garage and a stair to an Au Pair unit above the garage.
A separate small one bedroom guest house has a small living room, a kitchen, a toilet room to serve the pool and a small covered porch. The bedroom is ensuite with a full bath. This guest house faces the side of the pool and serves to provide privacy and block views ofthe neighbors to the east. A Pool house at the far end of the pool on the main axis of the house has a covered sitting area with a pizza oven, a bar area and a small bathroom. Vineyards were saved on all sides of the house to help provide a private enclave within the vines.
The exterior of the house has simple gable roofs over the major rooms of the house with sloping ceilings and large wooden trusses in the Great Room and plaster sloping ceilings in the bedrooms. The exterior siding through out is painted board and batten siding similar to farmhouses of other older homes in the area.
Clyde Construction: General Contractor
Photographed by: Paul Rollins
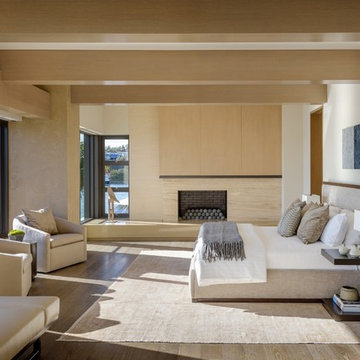
This is an example of a contemporary master bedroom in Orange County with white walls, dark hardwood floors, a standard fireplace and a stone fireplace surround.
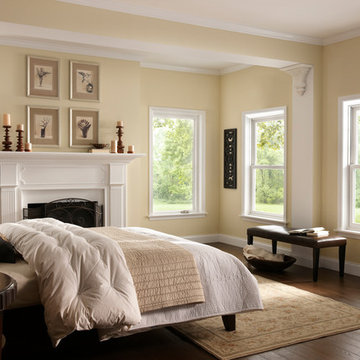
This is an example of a mid-sized traditional master bedroom in Orange County with yellow walls, dark hardwood floors, a standard fireplace and brown floor.
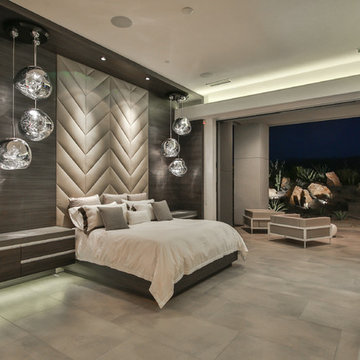
Trent Teigen
Photo of a contemporary bedroom in Other with grey walls, a standard fireplace and grey floor.
Photo of a contemporary bedroom in Other with grey walls, a standard fireplace and grey floor.
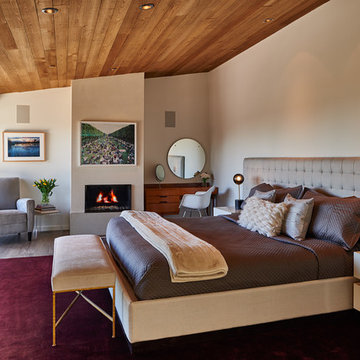
This remodel of a midcentury home by Garret Cord Werner Architects & Interior Designers is an embrace of nostalgic ‘50s architecture and incorporation of elegant interiors. Adding a touch of Art Deco French inspiration, the result is an eclectic vintage blend that provides an elevated yet light-hearted impression. Photography by Andrew Giammarco.
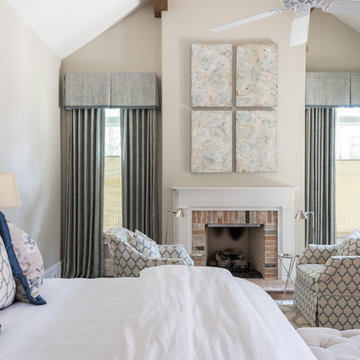
Photo of a mid-sized transitional master bedroom in Houston with beige walls, a standard fireplace, a brick fireplace surround and medium hardwood floors.
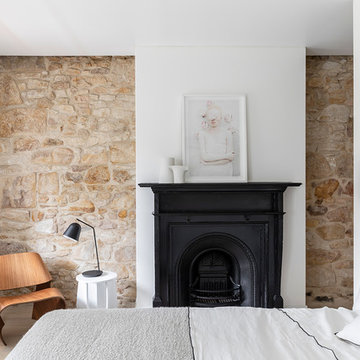
Photography: Pablo Veiga, Styling: Claire Delmar
Photo of a contemporary bedroom in Sydney with white walls, light hardwood floors, a standard fireplace and beige floor.
Photo of a contemporary bedroom in Sydney with white walls, light hardwood floors, a standard fireplace and beige floor.
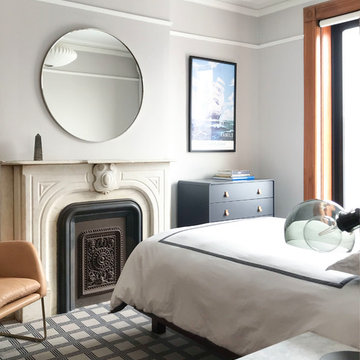
Inspiration for a transitional bedroom in New York with grey walls, carpet, a standard fireplace and grey floor.
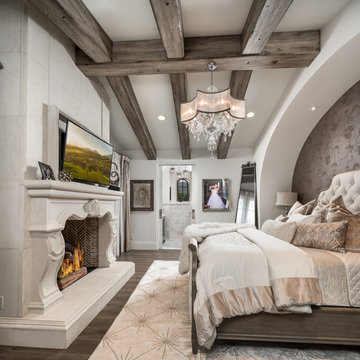
Photo of a mediterranean bedroom in Phoenix with brown walls, medium hardwood floors, a standard fireplace and brown floor.
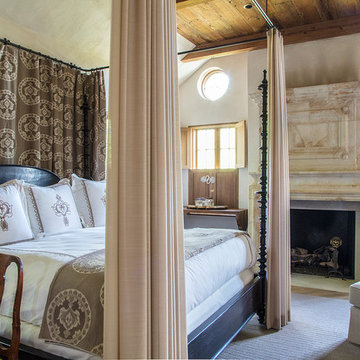
Design ideas for a mediterranean bedroom in Baltimore with white walls, light hardwood floors, a standard fireplace and beige floor.
Neutral Palettes Bedroom Design Ideas with a Standard Fireplace
1
