Bedroom Design Ideas with Beige Walls and a Brick Fireplace Surround
Refine by:
Budget
Sort by:Popular Today
81 - 100 of 247 photos
Item 1 of 3
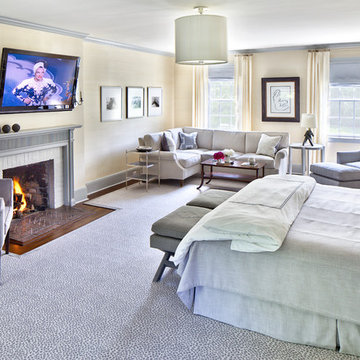
This is an example of a large traditional master bedroom in New York with beige walls, medium hardwood floors, a brick fireplace surround and a standard fireplace.
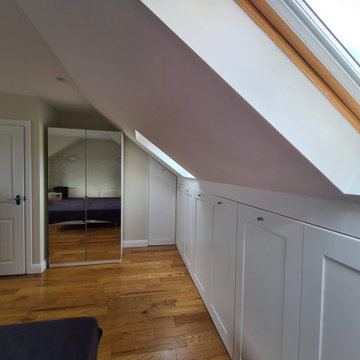
Master bedroom transformation.
As https://midecor.co.uk/leave-a-review/ in this Master bedroom we find massive coating failing because previous painters was not applying any mist coat - we end up striping all lose coating from surface, do massive cleaning and starting all work again. I add so much work and so much problems what make us working 12h days to make sure we will deliver bespoke finish while client was on holiday.
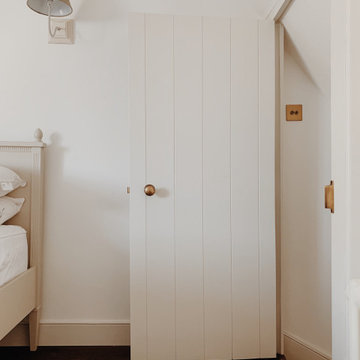
Guest Bedroom
Mid-sized traditional master bedroom in Kent with beige walls, dark hardwood floors, a standard fireplace, a brick fireplace surround and brown floor.
Mid-sized traditional master bedroom in Kent with beige walls, dark hardwood floors, a standard fireplace, a brick fireplace surround and brown floor.
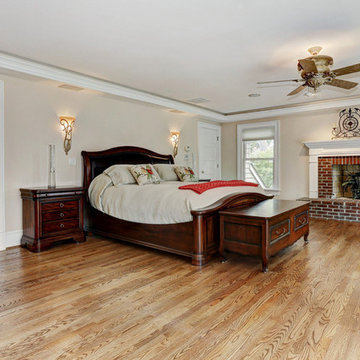
Inspiration for a traditional master bedroom in DC Metro with beige walls, medium hardwood floors, a standard fireplace and a brick fireplace surround.
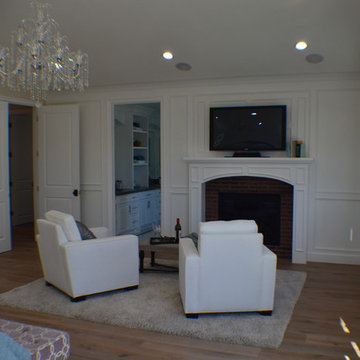
Fireplace of the master's bedroom of this new home construction included the installation of standard fireplace with brick surround, cathedral ceiling with chandelier, light hardwood flooring, recessed lighting and white wainscoting.
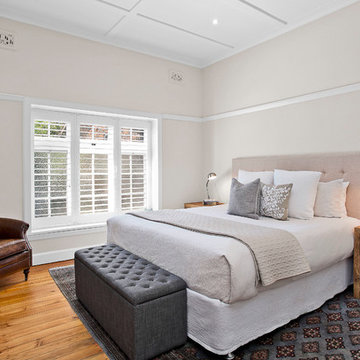
Stylish Federation residence with a fresh urban style. From its period facade to its light filled living spaces and private outdoor areas, this expansive semi makes a great impression by showcasing a generously proportioned interior layout that perfectly blends original details and modern design. It has been tastefully refreshed to provide an immaculate living space with spacious proportions and a leafy garden haven.
- High decorative ceilings, character details and working fireplaces
- Generous layout with a bright open living and dining space
- Large alfresco deck plus a lower level entertainment patio
- Private level lawns designed with entertaining in mind
- Skylit modern kitchen plus three double bedrooms with built-ins
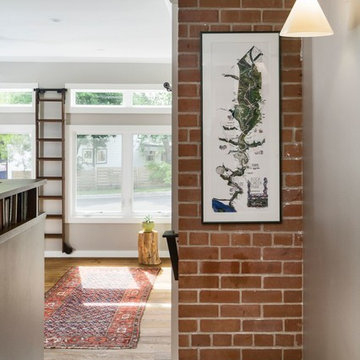
We created a platform at the entry of the bedroom so you could walk into the room at the same level as the rest of the house. Creating this platform allowed easy access to the new home office location and master bathroom. Prior to the remodel you had to walk down the stairs into the bedroom and up more stairs to get into the bathroom. This area is accented by a gorgeous floating pecan desk, open shelving that acts as a decorative railing, and an original brick wall that we discovered during construction.
Interior Design by Jameson Interiors.
Photo by Andrea Calo
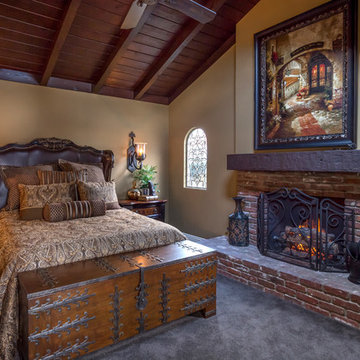
Master bedroom in Hacienda Style. Nailheaded leather headboard with a carved wood framed headboard. A wonderful brick fireplace adds comfort to the space. The trunk at the foot of the bed is used for seating and for storage! The leaded glass arched window is one of two that were added to each side of the fireplace. the wood ceiling was restained to add warmth and give that finished Hacienda feeling.
Interior Design by Interior Affairs - Vickie Daeley
Photography by Michael Cole
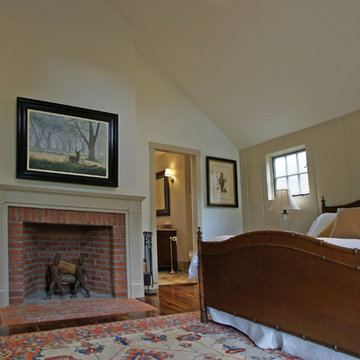
One of the biggest challenges when working on a historic home is how to blend new spaces into the existing structure. For this home – the Boardman Homestead, one of the oldest in Ipswich, Massachusetts – the owners wanted to add a first floor master suite without corrupting the exterior lines of the house. To accomplish this, we designed an independent structure that we connected to the original kitchen via a wing. Expansive, south-facing French doors bring in natural light and open from the bedroom onto a private, wooden patio. Inside, the suite features a wood-burning fireplace, en suite bathroom, and spacious walk-in closet. Combining these elements with a cathedral ceiling and a generous number of large windows creates a space that is open, light, and yet still cozy.
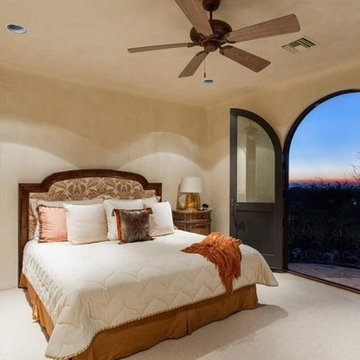
We love the private patio access, walk-in closet, recessed lighting,
This is an example of an expansive mediterranean guest bedroom in Dallas with beige walls, carpet, no fireplace, beige floor and a brick fireplace surround.
This is an example of an expansive mediterranean guest bedroom in Dallas with beige walls, carpet, no fireplace, beige floor and a brick fireplace surround.
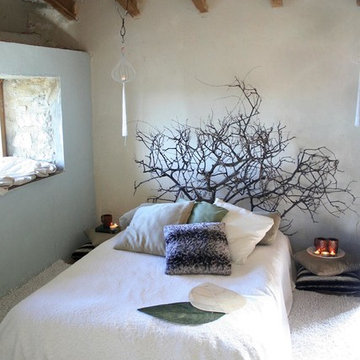
Marta Guillem El proyecto consistía en convertir un refugio de cazadores en una bonita casa de campo. La propiedad pertenecía a los abuelos de nuestros clientes, situada en la cima de una montaña, convertía el lugar en un sitio privilegiado por sus vistas al mar en los días claros, su hermosa vegetación y su privacidad al no tener vecinos en un par de kilómetros.
Las premisas que se nos plantearon a la hora de realizar el proyecto es la de convertir el espacio en un lugar de descanso, de relax, para desconectar del estrés de la ciudad, un espacio de calma para compartir unos buenos momentos junto a su familia y a sus amigos. El presupuesto debía ser mínimo, no se debía modificar nada de la estructura ni del exterior, la zonificación debía constar de una habitación de matrimonio, una cocina, una zona de comer y una zona chill out cerca de la chimenea.
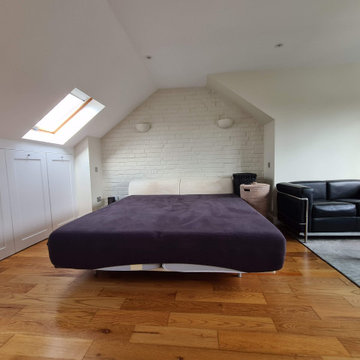
Master bedroom transformation.
As https://midecor.co.uk/leave-a-review/ in this Master bedroom we find massive coating failing because previous painters was not applying any mist coat - we end up striping all lose coating from surface, do massive cleaning and starting all work again. I add so much work and so much problems what make us working 12h days to make sure we will deliver bespoke finish while client was on holiday.
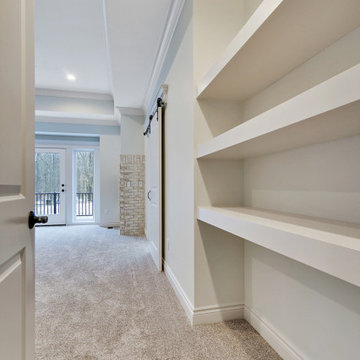
Large traditional master bedroom in Detroit with beige walls, carpet, a corner fireplace, a brick fireplace surround and beige floor.
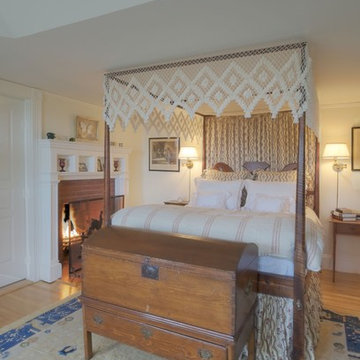
Traditional bedroom in Portland Maine with beige walls, medium hardwood floors, a standard fireplace and a brick fireplace surround.
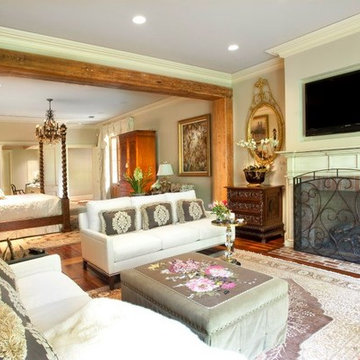
Inspiration for a large midcentury master bedroom in New Orleans with beige walls, medium hardwood floors, a standard fireplace and a brick fireplace surround.
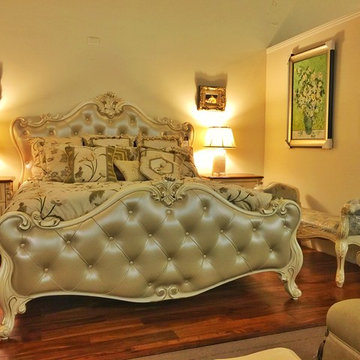
As a professional artwork supplier, we work exclusively with oil paintings. We reproduce classic masterpieces from Van Gogh to Monet and beyond, and provide our customers with an opportunity to enjoy these incredible works of art without the cost of purchasing them outright. Unlike prints, however, our works of art are crafted by real artists who reproduce the work by way of their own natural talent.
Each of our oil paintings is just as colorful and unique as the original. Our talented and experienced artists give our paintings a distinct feel and look with each brushstroke. Additionally, no two paintings are alike, and each one will differ slightly from the others, giving all our paintings a distinctive charm. Our canvas paintings are extremely durable and are the ideal way to breathe life into your home.
In addition to purchasing our reproductions, you may also rent our artwork to brighten your home or business for a short period. This is a budget friendly alternative available to both individuals and businesses.
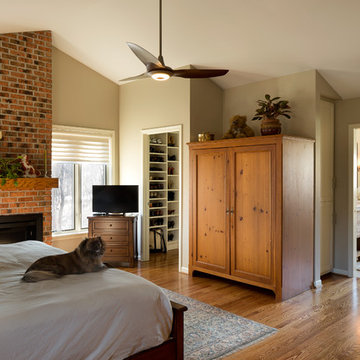
A transitional addition to a fairly traditional house. This was added to replace a 2nd floor master suite for easier access.
Photo: Tony Thompson
Transitional master bedroom in Kansas City with beige walls, light hardwood floors, a standard fireplace and a brick fireplace surround.
Transitional master bedroom in Kansas City with beige walls, light hardwood floors, a standard fireplace and a brick fireplace surround.
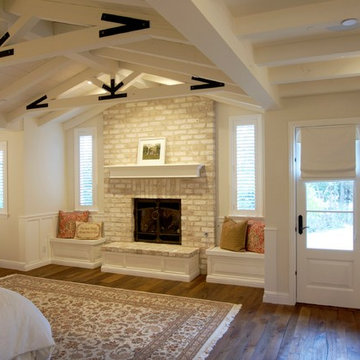
This is an example of a country master bedroom in San Diego with beige walls, dark hardwood floors, a standard fireplace and a brick fireplace surround.
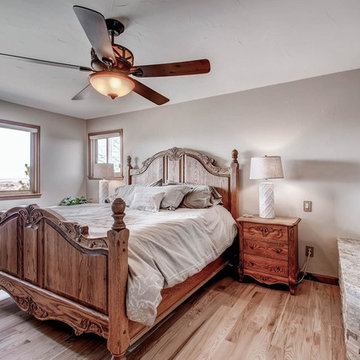
Photo of a mid-sized traditional master bedroom in Denver with beige walls, light hardwood floors, a two-sided fireplace and a brick fireplace surround.
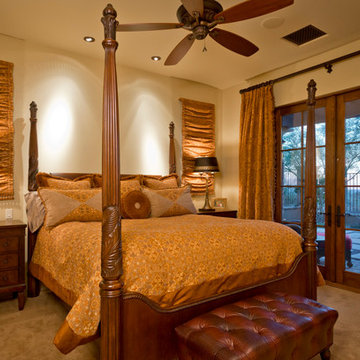
Custom Luxury Home with a Mexican inpsired style by Fratantoni Interior Designers!
Follow us on Pinterest, Twitter, Facebook, and Instagram for more inspirational photos!
Bedroom Design Ideas with Beige Walls and a Brick Fireplace Surround
5