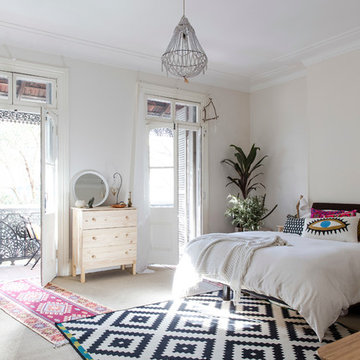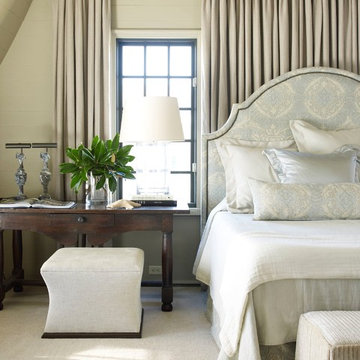Bedroom Design Ideas with Beige Walls and Carpet
Refine by:
Budget
Sort by:Popular Today
41 - 60 of 31,261 photos
Item 1 of 3
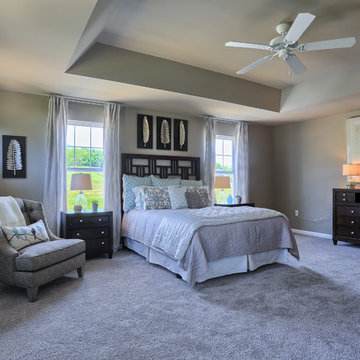
The master bedroom has a large tray ceiling.
This Arden Wing chair is from Sam Moore. It is available for purchase at Martin Furniture & Mattress in Ephrata, PA. The pillow is from Bed Bath & Beyond. Art is “Silver Leaves” by the Uttermost company and is also available from Martin Furniture.
The headboard is a part of the Ludlow collection by Hooker Furniture. The bedding is from Bed Bath & Beyond. The window treatments are from West Elm.
The walls and ceiling are painted in Sherwin Williams Morris Room Grey with a flat finish (SW0037). The trim is painted in Sherwin Williams Shell White, Painters Edge Gloss (PE2100051).
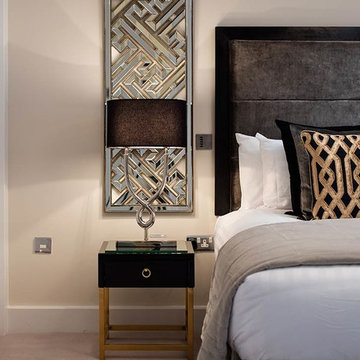
Inspiration for a contemporary master bedroom in Dublin with beige walls and carpet.
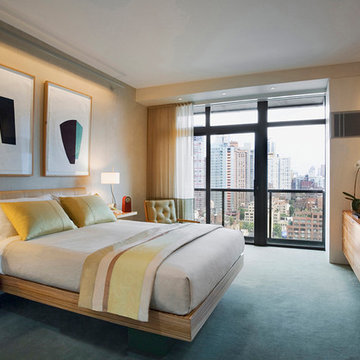
Albert Vecerka/Esto
This is an example of a large contemporary master bedroom in New York with beige walls, carpet, no fireplace and blue floor.
This is an example of a large contemporary master bedroom in New York with beige walls, carpet, no fireplace and blue floor.
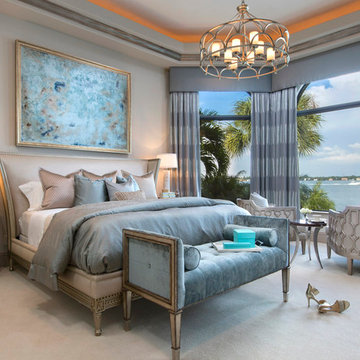
Large transitional master bedroom in Tampa with beige walls, carpet and no fireplace.
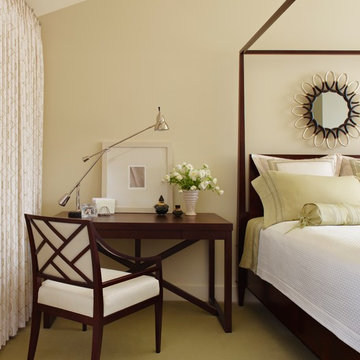
Photographer: Beth Singer
Inspiration for a mid-sized transitional master bedroom in Detroit with beige walls and carpet.
Inspiration for a mid-sized transitional master bedroom in Detroit with beige walls and carpet.
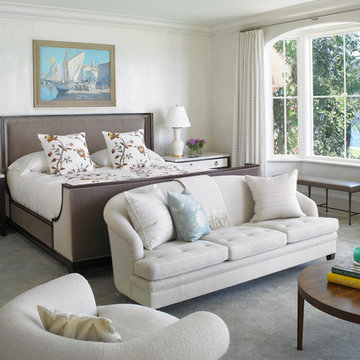
Mid-sized mediterranean master bedroom in Miami with beige walls, carpet, no fireplace and beige floor.
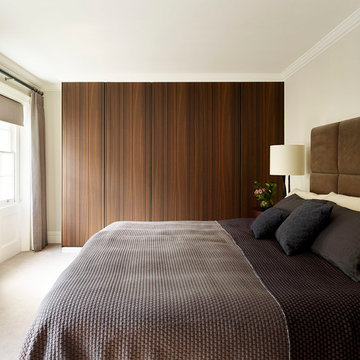
Master bedroom with high ceilings and cornices, beautiful fabrics and fitted wardrobes
Inspiration for a large contemporary master bedroom in London with beige walls and carpet.
Inspiration for a large contemporary master bedroom in London with beige walls and carpet.
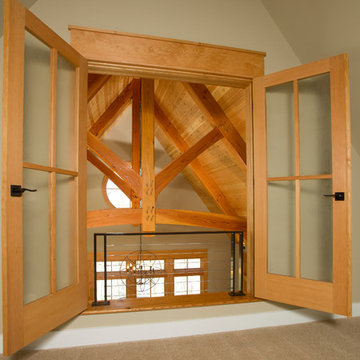
The design of this home was driven by the owners’ desire for a three-bedroom waterfront home that showcased the spectacular views and park-like setting. As nature lovers, they wanted their home to be organic, minimize any environmental impact on the sensitive site and embrace nature.
This unique home is sited on a high ridge with a 45° slope to the water on the right and a deep ravine on the left. The five-acre site is completely wooded and tree preservation was a major emphasis. Very few trees were removed and special care was taken to protect the trees and environment throughout the project. To further minimize disturbance, grades were not changed and the home was designed to take full advantage of the site’s natural topography. Oak from the home site was re-purposed for the mantle, powder room counter and select furniture.
The visually powerful twin pavilions were born from the need for level ground and parking on an otherwise challenging site. Fill dirt excavated from the main home provided the foundation. All structures are anchored with a natural stone base and exterior materials include timber framing, fir ceilings, shingle siding, a partial metal roof and corten steel walls. Stone, wood, metal and glass transition the exterior to the interior and large wood windows flood the home with light and showcase the setting. Interior finishes include reclaimed heart pine floors, Douglas fir trim, dry-stacked stone, rustic cherry cabinets and soapstone counters.
Exterior spaces include a timber-framed porch, stone patio with fire pit and commanding views of the Occoquan reservoir. A second porch overlooks the ravine and a breezeway connects the garage to the home.
Numerous energy-saving features have been incorporated, including LED lighting, on-demand gas water heating and special insulation. Smart technology helps manage and control the entire house.
Greg Hadley Photography
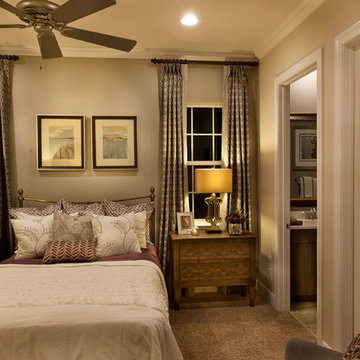
Gene Pollux | Pollux Photography
Mid-sized traditional guest bedroom in Tampa with beige walls and carpet.
Mid-sized traditional guest bedroom in Tampa with beige walls and carpet.
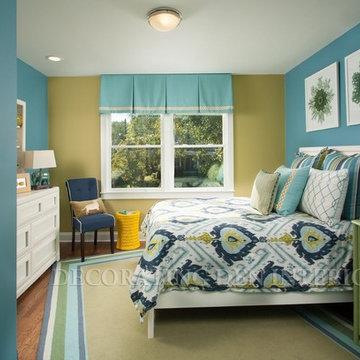
Decorating Den Interiors-Barbara Elliott and Jennifer Ward Woods, GA
This is an example of a small eclectic guest bedroom in Los Angeles with beige walls and carpet.
This is an example of a small eclectic guest bedroom in Los Angeles with beige walls and carpet.
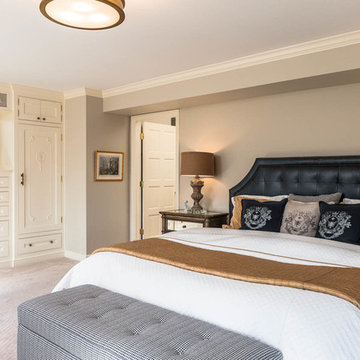
This home had a generous master suite prior to the renovation; however, it was located close to the rest of the bedrooms and baths on the floor. They desired their own separate oasis with more privacy and asked us to design and add a 2nd story addition over the existing 1st floor family room, that would include a master suite with a laundry/gift wrapping room.
We added a 2nd story addition without adding to the existing footprint of the home. The addition is entered through a private hallway with a separate spacious laundry room, complete with custom storage cabinetry, sink area, and countertops for folding or wrapping gifts. The bedroom is brimming with details such as custom built-in storage cabinetry with fine trim mouldings, window seats, and a fireplace with fine trim details. The master bathroom was designed with comfort in mind. A custom double vanity and linen tower with mirrored front, quartz countertops and champagne bronze plumbing and lighting fixtures make this room elegant. Water jet cut Calcatta marble tile and glass tile make this walk-in shower with glass window panels a true work of art. And to complete this addition we added a large walk-in closet with separate his and her areas, including built-in dresser storage, a window seat, and a storage island. The finished renovation is their private spa-like place to escape the busyness of life in style and comfort. These delightful homeowners are already talking phase two of renovations with us and we look forward to a longstanding relationship with them.
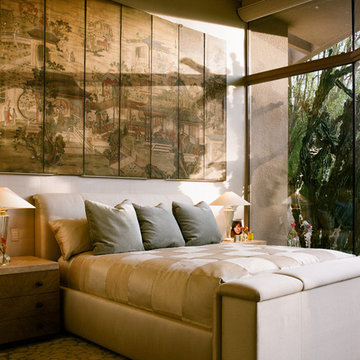
Peter Christiansen Valli
Design ideas for a mid-sized asian master bedroom in Los Angeles with beige walls, carpet, a two-sided fireplace, a tile fireplace surround and multi-coloured floor.
Design ideas for a mid-sized asian master bedroom in Los Angeles with beige walls, carpet, a two-sided fireplace, a tile fireplace surround and multi-coloured floor.
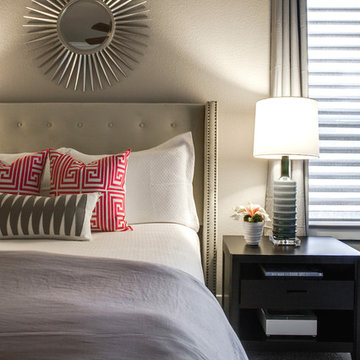
Pulp Design Studios completed this whole home refresh contrasting rustic elements like stone and reclaimed wood with modern furnishings and bursts of color to create interest and artful layers. By revamping existing furniture with higher-end fabric and selecting multi-functional pieces, Pulp was able to keep the budget in-check and create a collected look in this rural home.
Interior Design by Pulp Design Studios
http://pulpdesignstudios.com
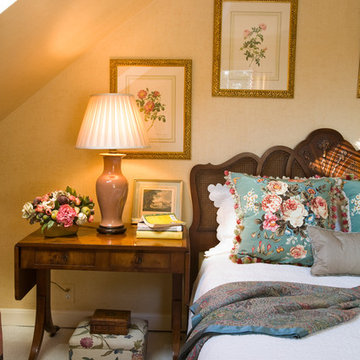
Christopher Kolk, Photographer.
Pretty, restful bedroom under the eaves in an antique house. The client's love of flowers used in antique Redoute rose pictures, fabrics and the carved headboard make this room a like a sunny indoor garden.
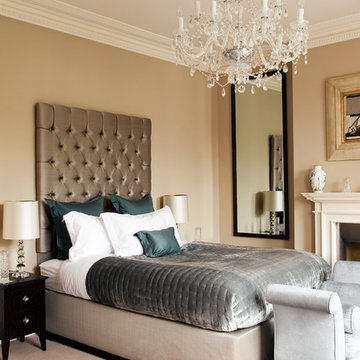
Paul Craig ©Paul Craig 2014 All Rights Reserved. Interior Design - Cochrane Design
Traditional master bedroom in London with beige walls, carpet and a standard fireplace.
Traditional master bedroom in London with beige walls, carpet and a standard fireplace.
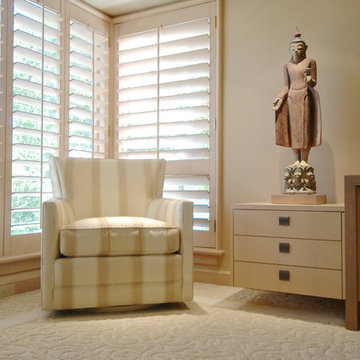
Photos by Spencer Kent
Photo of a mid-sized transitional master bedroom in San Francisco with beige walls and carpet.
Photo of a mid-sized transitional master bedroom in San Francisco with beige walls and carpet.
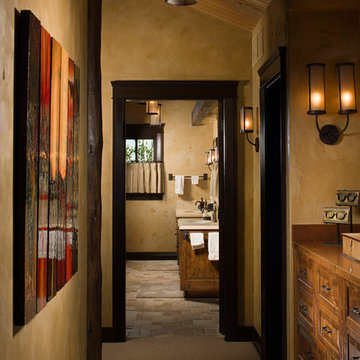
Rocky Mountain Log Homes
Design ideas for a mid-sized country master bedroom in Other with beige walls, carpet, no fireplace and beige floor.
Design ideas for a mid-sized country master bedroom in Other with beige walls, carpet, no fireplace and beige floor.
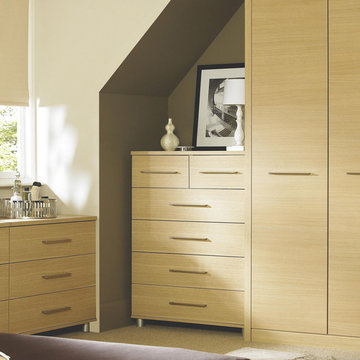
After a long, busy day, we all need somewhere to unwind. With styles for all the family, from toddlers to teens to grown ups, our bedroom collection extends from bedside chests to fitted wardrobes, all available in a choice of finishes. Our designs are stylish, versatile and practical, allowing you to piece together your perfect bedroom. Plus you can be creative by combining décor doors, mirrored doors, shelves and drawers to create your own design.
Bedroom Design Ideas with Beige Walls and Carpet
3
